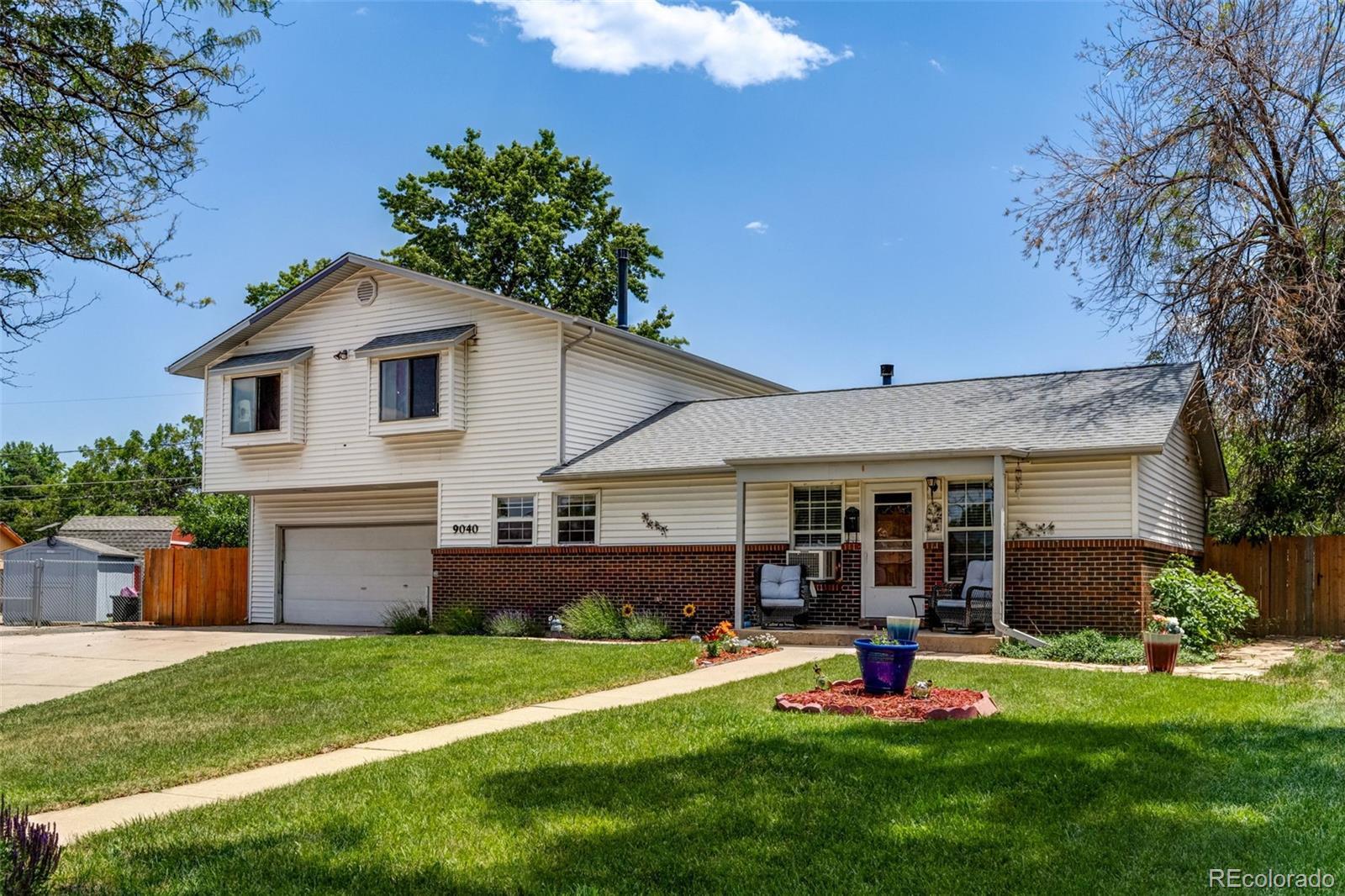Find us on...
Dashboard
- 4 Beds
- 3 Baths
- 2,086 Sqft
- .26 Acres
New Search X
9040 Raleigh Street
This two-story home has endless potential—a solid property just waiting for your vision and creativity. Offering approximately 2,000 sq ft of living space plus an unfinished basement, this home provides a fantastic opportunity to make it your own. The main floor features hardwood floors, a flexible ensuite bedroom (ideal as a guest room or office), a cozy living room, a kitchen with eat-in dining, and a mudroom that connects directly to the two-car garage. Upstairs, you’ll find three additional bedrooms, including a spacious primary suite with its own private deck. Step outside to enjoy a large patio, hot tub, and expansive yard—perfect for gatherings, or relaxing weekends. The unfinished basement—already framed with rough-in plumbing for a bathroom—offers endless possibilities. With areas previously used as a salon, laundry, and wet bar, there’s ample room to create a home gym, gaming area, theater, or additional living space to fit your lifestyle. With its mix of brick and vinyl siding, the exterior combines low maintenance with timeless curb appeal. This home has great bones and room to grow. It’s ready for your personal touches—don’t miss out on this incredible opportunity to build equity and create the home you’ve been dreaming of
Listing Office: Elevate Real Estate 
Essential Information
- MLS® #1682600
- Price$524,900
- Bedrooms4
- Bathrooms3.00
- Full Baths2
- Square Footage2,086
- Acres0.26
- Year Built1970
- TypeResidential
- Sub-TypeSingle Family Residence
- StyleTraditional
- StatusActive
Community Information
- Address9040 Raleigh Street
- SubdivisionNorthridge Manor First Filing
- CityWestminster
- CountyAdams
- StateCO
- Zip Code80031
Amenities
- Parking Spaces2
- ParkingConcrete
- # of Garages2
Utilities
Cable Available, Electricity Connected, Natural Gas Connected, Phone Available
Interior
- HeatingBaseboard
- CoolingAir Conditioning-Room
- StoriesTwo
Interior Features
Ceiling Fan(s), Eat-in Kitchen, Pantry, Primary Suite, Hot Tub, Wet Bar
Appliances
Dishwasher, Disposal, Dryer, Freezer, Microwave, Oven, Range, Refrigerator, Washer
Exterior
- WindowsDouble Pane Windows
- RoofComposition
Exterior Features
Balcony, Fire Pit, Garden, Private Yard, Rain Gutters, Spa/Hot Tub
Lot Description
Level, Sprinklers In Front, Sprinklers In Rear
School Information
- DistrictWestminster Public Schools
- ElementaryMesa
- MiddleShaw Heights
- HighWestminster
Additional Information
- Date ListedJune 21st, 2025
Listing Details
 Elevate Real Estate
Elevate Real Estate
 Terms and Conditions: The content relating to real estate for sale in this Web site comes in part from the Internet Data eXchange ("IDX") program of METROLIST, INC., DBA RECOLORADO® Real estate listings held by brokers other than RE/MAX Professionals are marked with the IDX Logo. This information is being provided for the consumers personal, non-commercial use and may not be used for any other purpose. All information subject to change and should be independently verified.
Terms and Conditions: The content relating to real estate for sale in this Web site comes in part from the Internet Data eXchange ("IDX") program of METROLIST, INC., DBA RECOLORADO® Real estate listings held by brokers other than RE/MAX Professionals are marked with the IDX Logo. This information is being provided for the consumers personal, non-commercial use and may not be used for any other purpose. All information subject to change and should be independently verified.
Copyright 2025 METROLIST, INC., DBA RECOLORADO® -- All Rights Reserved 6455 S. Yosemite St., Suite 500 Greenwood Village, CO 80111 USA
Listing information last updated on October 16th, 2025 at 6:18am MDT.



















































