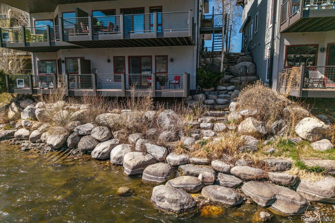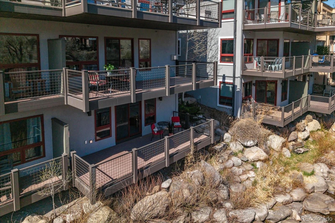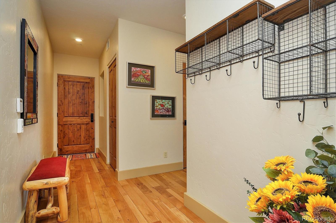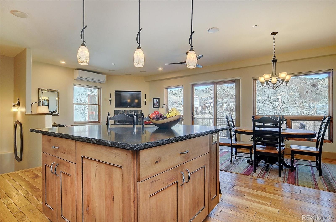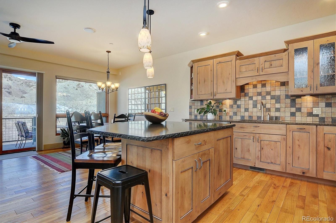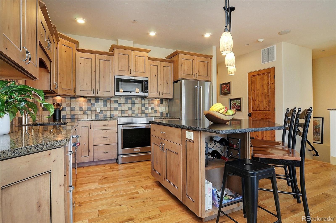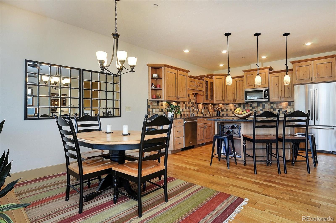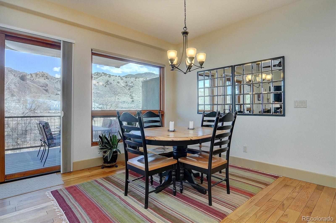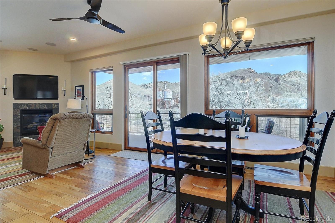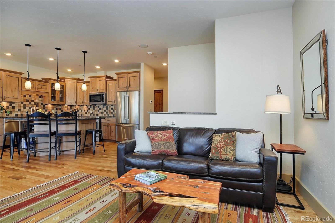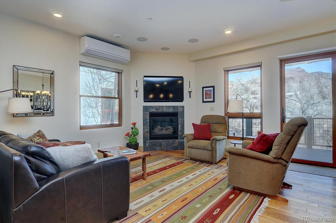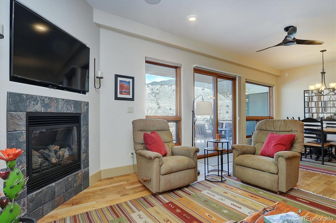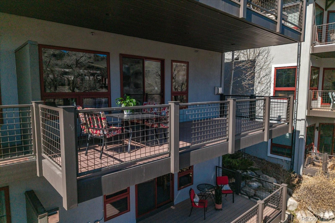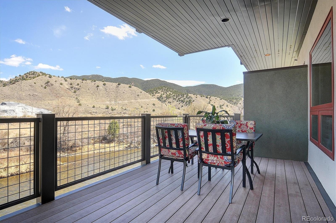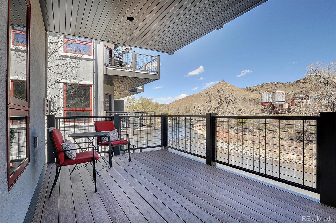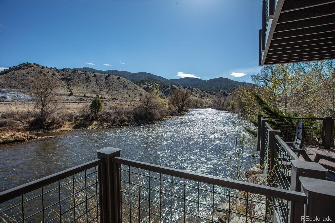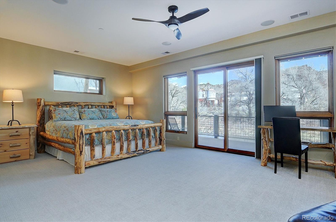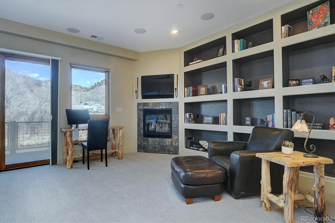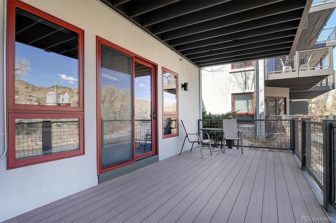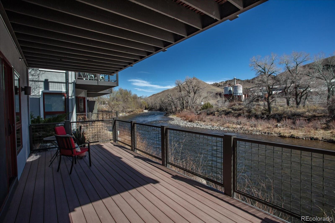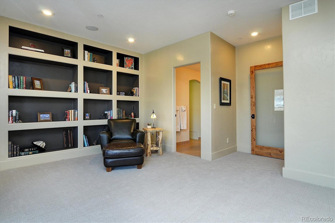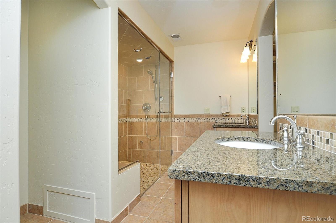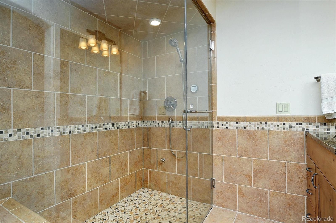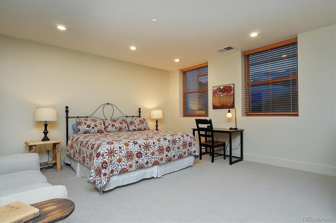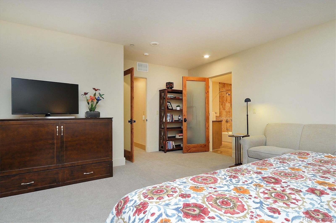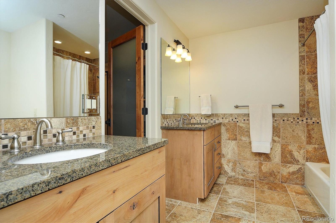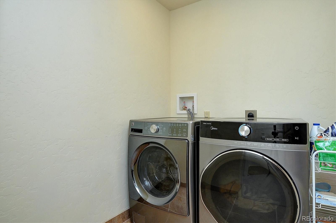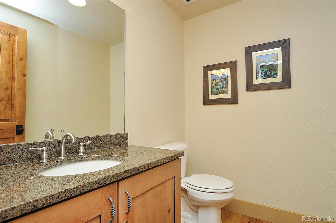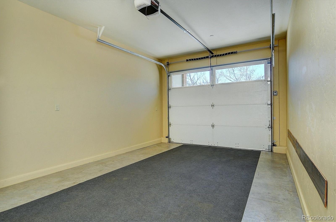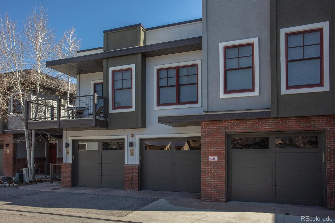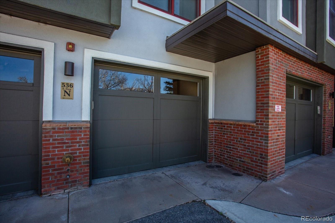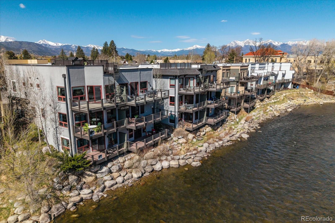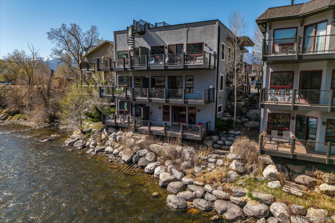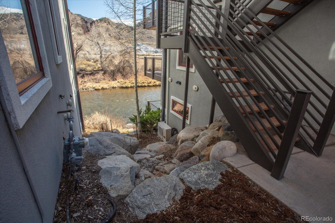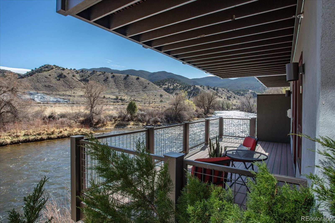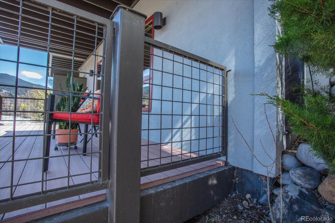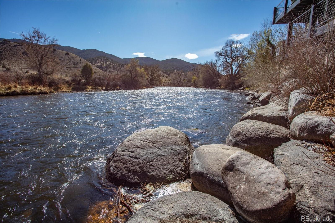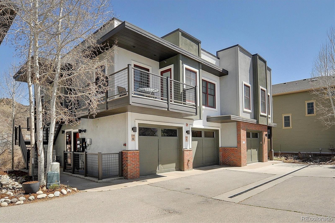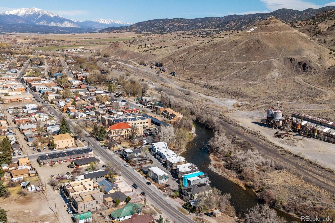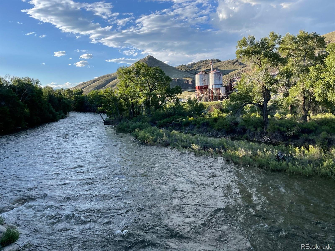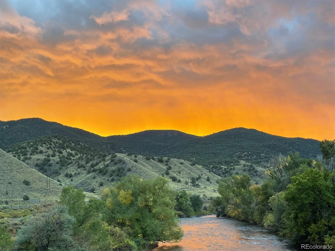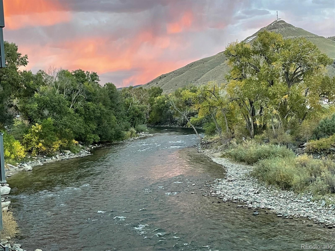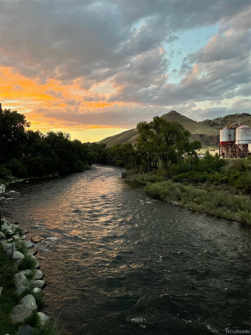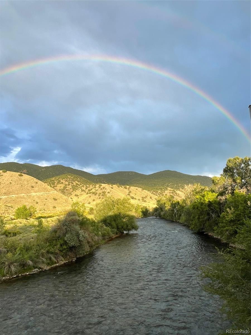Find us on...
Dashboard
- $1.3M Price
- 2 Beds
- 3 Baths
- 1,887 Sqft
New Search X
536 E First Street N
Now THIS is "Salida Living"! TWO expansive decks (totaling 495 sq ft) overlooking the Arkansas River, one block from the river trail, close to downtown shops and dining, fully furnished with a variety of updates! This 2 bedroom, 2 & 1/2 bath condominium was just upgraded with fresh interior paint and carpet, new appliances and ceiling fans, and the addition of a mini-split (A/C). The street level features gorgeous honey-toned wood flooring, an open floorplan kitchen/dining/living room, half bath, and easy entry attached one stall garage. The kitchen's large black granite topped island provides extra seating and abundant room for food preparation. You will love the knotty alder cabinets, new stainless-steel appliances including a french door refrigerator and induction range (gas line available). Soft close drawers and under cabinet lighting are the icing on the cake! Relax and entertain in the open dining area and family room (50 inch HD smart TV, gas fireplace, pull-out leather couch) lined by a wall of windows and access to the private main deck for al fresco dining. Both bedrooms are on the river level. The primary bedroom suite features a natural gas fireplace, 40 inch HD smart TV, private 240 sq ft deck with gated river access, and en suite bathroom with steam shower. The second bedroom suite also has its own bathroom, large walk-in closet, accommodates a king sized bed, and comes equipped with a queen sized murphy bed for additional guests. A NIGHTHAWK mesh WiFi system ensures fast internet throughout. This home is offered fully furnished, with everything from high-end bedding to place settings. The home's exterior is in great shape with new paint and a membrane roof installed in 2022. Added bonus: the homeowners association owns to the middle of the river, providing you with private access for fishing! If river-front living close to downtown sounds like a dream ... you just found it! Check out the on-line tour, then call for an appointment!
Listing Office: Full Circle Real Estate Group 
Essential Information
- MLS® #1684726
- Price$1,250,000
- Bedrooms2
- Bathrooms3.00
- Full Baths1
- Half Baths1
- Square Footage1,887
- Acres0.00
- Year Built2009
- TypeResidential
- Sub-TypeCondominium
- StyleContemporary
- StatusPending
Community Information
- Address536 E First Street N
- CitySalida
- CountyChaffee
- StateCO
- Zip Code81201
Subdivision
Salida River Front Condominiums
Amenities
- Parking Spaces2
- # of Garages1
- ViewMountain(s), Water
- Is WaterfrontYes
- WaterfrontRiver Front
Utilities
Cable Available, Electricity Connected, Natural Gas Connected, Phone Available
Parking
Concrete, Finished Garage, Heated Garage, Insulated Garage
Interior
- HeatingForced Air, Natural Gas
- CoolingOther
- FireplaceYes
- # of Fireplaces2
- StoriesTwo
Interior Features
Built-in Features, Ceiling Fan(s), Granite Counters, Kitchen Island, Open Floorplan, Smoke Free, Walk-In Closet(s)
Appliances
Dishwasher, Microwave, Oven, Refrigerator, Tankless Water Heater
Fireplaces
Gas Log, Living Room, Primary Bedroom
Exterior
- Exterior FeaturesRain Gutters
- Lot DescriptionLandscaped
- RoofMembrane
- FoundationConcrete Perimeter, Slab
Windows
Double Pane Windows, Window Treatments
School Information
- DistrictSalida R-32
- ElementaryLongfellow
- MiddleSalida
- HighSalida
Additional Information
- Date ListedApril 18th, 2025
- ZoningC-1
Listing Details
 Full Circle Real Estate Group
Full Circle Real Estate Group
 Terms and Conditions: The content relating to real estate for sale in this Web site comes in part from the Internet Data eXchange ("IDX") program of METROLIST, INC., DBA RECOLORADO® Real estate listings held by brokers other than RE/MAX Professionals are marked with the IDX Logo. This information is being provided for the consumers personal, non-commercial use and may not be used for any other purpose. All information subject to change and should be independently verified.
Terms and Conditions: The content relating to real estate for sale in this Web site comes in part from the Internet Data eXchange ("IDX") program of METROLIST, INC., DBA RECOLORADO® Real estate listings held by brokers other than RE/MAX Professionals are marked with the IDX Logo. This information is being provided for the consumers personal, non-commercial use and may not be used for any other purpose. All information subject to change and should be independently verified.
Copyright 2025 METROLIST, INC., DBA RECOLORADO® -- All Rights Reserved 6455 S. Yosemite St., Suite 500 Greenwood Village, CO 80111 USA
Listing information last updated on November 7th, 2025 at 9:03pm MST.

