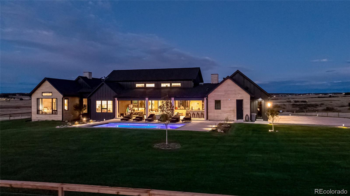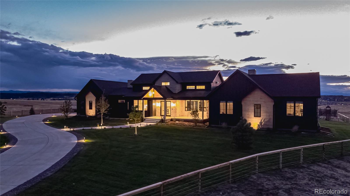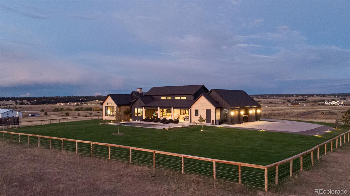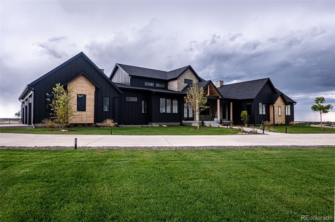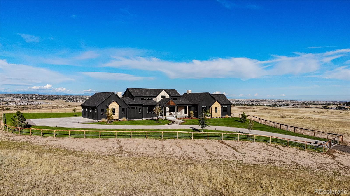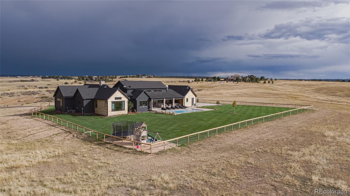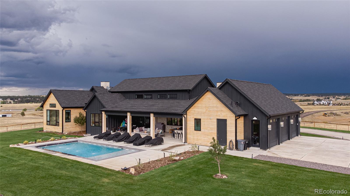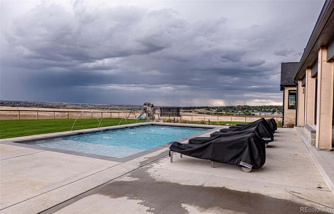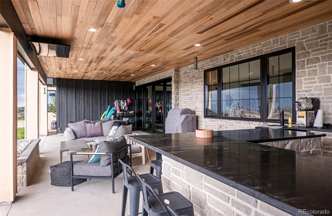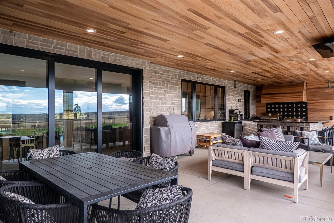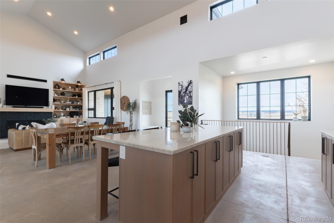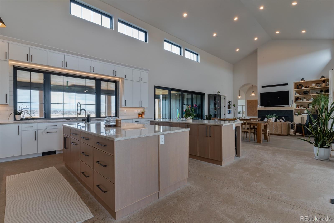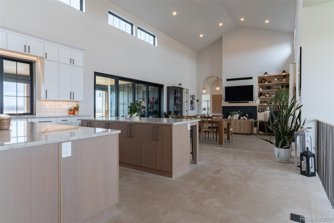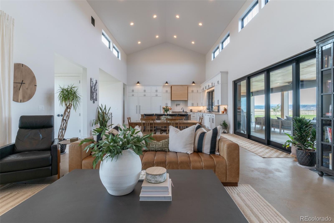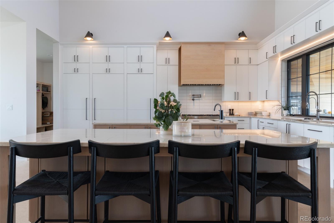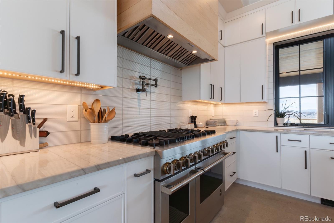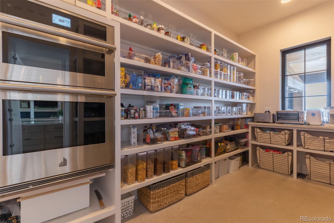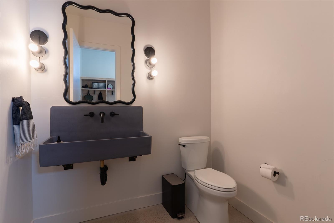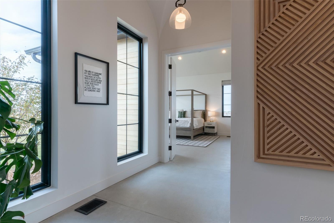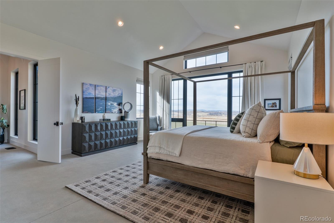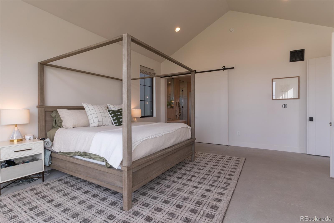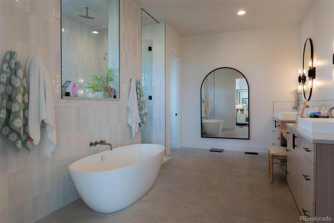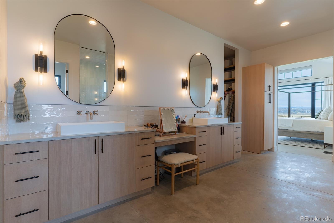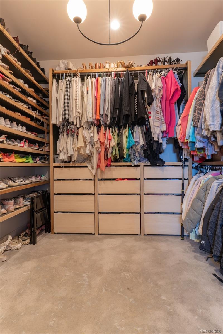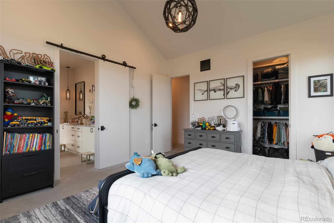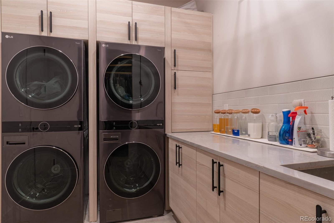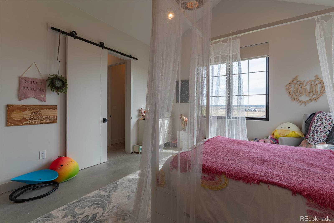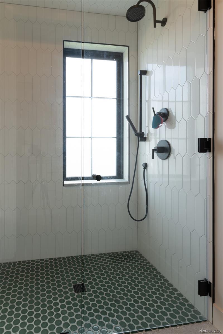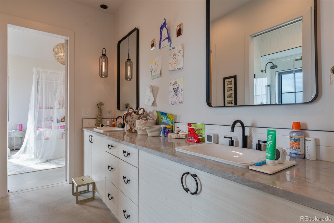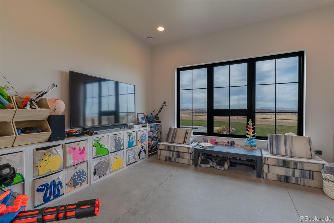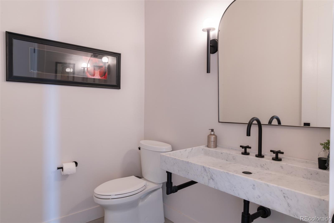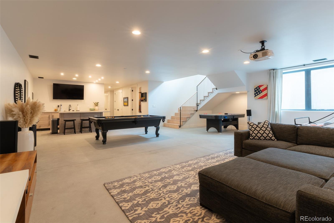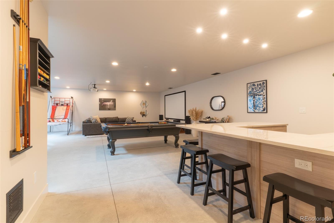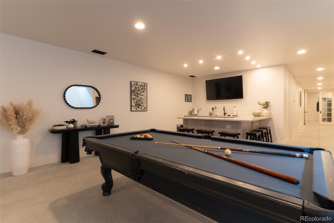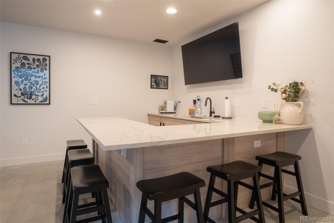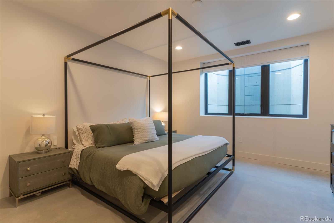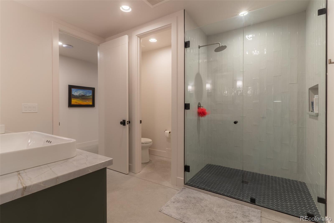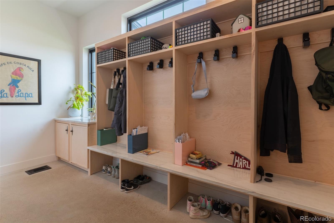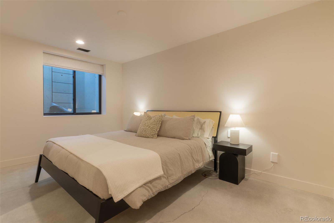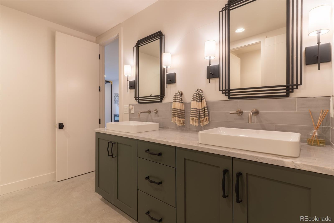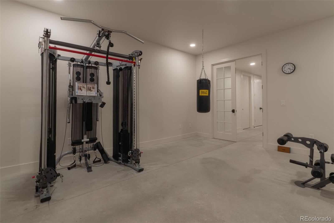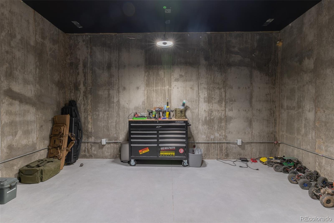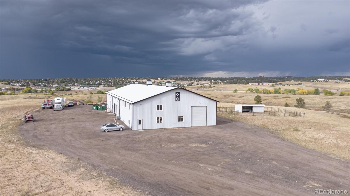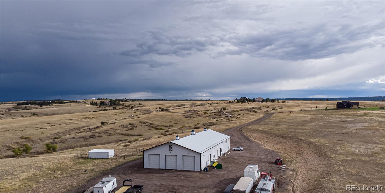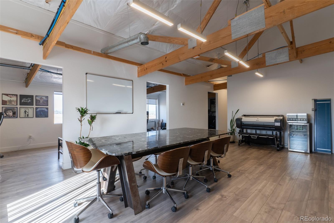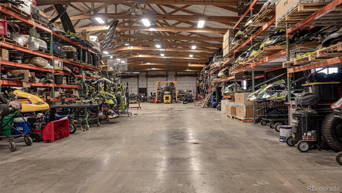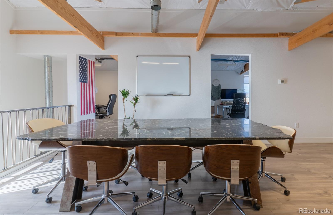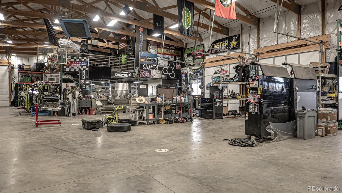Find us on...
Dashboard
- 5 Beds
- 5 Baths
- 7,104 Sqft
- 35.01 Acres
New Search X
7497 Fox Creek Trail
Experience the best of Colorado luxury on this 35-acre gated estate in the exclusive 4-home Fox Ridge community. Enjoy 360° mountain views, privacy, and refined living just minutes from Parker and Castle Rock. The modern residence blends architectural precision with high-end finishes—honed concrete floors, custom maple built-ins, natural stone surfaces, and a full Jenn-Air appliance suite. An open-concept great room with 20-ft ceilings flows to a resort-style patio featuring a 16x32 saltwater pool, gas fire pit, and full outdoor bath. The owner’s suite includes a zero-threshold dual shower and vaulted ceilings. Smart home integration offers full control of lighting, shades, pool, and security. An 8,400 sq ft conditioned barn with offices, conference space, and multiple oversized doors provides endless possibilities. Plenty of space for horses and livestock with access to open space and riding trails. Just minutes from all of the local amenities of Parker you are surrounded by open space with easy access to Douglas County Schools—this rare Franktown estate defines modern Colorado luxury.
Listing Office: Your Castle Real Estate Inc 
Essential Information
- MLS® #1684917
- Price$4,950,000
- Bedrooms5
- Bathrooms5.00
- Full Baths3
- Square Footage7,104
- Acres35.01
- Year Built2023
- TypeResidential
- Sub-TypeSingle Family Residence
- StatusActive
Style
Contemporary, Rustic, Urban Contemporary
Community Information
- Address7497 Fox Creek Trail
- SubdivisionFox Ridge
- CityFranktown
- CountyDouglas
- StateCO
- Zip Code80116
Amenities
- Parking Spaces9
- # of Garages3
- ViewCity, Meadow, Mountain(s)
- Has PoolYes
- PoolOutdoor Pool
Utilities
Electricity Connected, Natural Gas Connected
Parking
220 Volts, Concrete, Gravel, Dry Walled, Exterior Access Door, Finished Garage, Floor Coating, Guest, Heated Garage, Insulated Garage, Lighted, Smart Garage Door
Interior
- HeatingForced Air, Natural Gas
- CoolingCentral Air
- FireplaceYes
- # of Fireplaces1
- FireplacesGas, Great Room
- StoriesOne
Interior Features
Built-in Features, Eat-in Kitchen, Entrance Foyer, Five Piece Bath, High Ceilings, Jack & Jill Bathroom, Kitchen Island, Marble Counters, Open Floorplan, Pantry, Primary Suite, Smart Light(s), Smart Thermostat, Smart Window Coverings, Smoke Free, Vaulted Ceiling(s), Walk-In Closet(s), Wet Bar, Wired for Data
Appliances
Bar Fridge, Dishwasher, Disposal, Double Oven, Dryer, Freezer, Gas Water Heater, Microwave, Oven, Range, Range Hood, Refrigerator, Sump Pump, Warming Drawer, Washer, Water Purifier, Water Softener
Exterior
- RoofShingle
Exterior Features
Barbecue, Fire Pit, Gas Grill, Lighting, Playground, Private Yard, Rain Gutters
Lot Description
Borders Public Land, Landscaped, Open Space, Secluded, Sprinklers In Front, Sprinklers In Rear, Suitable For Grazing
Windows
Double Pane Windows, Egress Windows, Skylight(s), Window Coverings, Window Treatments
Foundation
Concrete Perimeter, Structural
School Information
- DistrictDouglas RE-1
- ElementaryFranktown
- MiddleSagewood
- HighPonderosa
Additional Information
- Date ListedNovember 19th, 2025
Listing Details
 Your Castle Real Estate Inc
Your Castle Real Estate Inc
 Terms and Conditions: The content relating to real estate for sale in this Web site comes in part from the Internet Data eXchange ("IDX") program of METROLIST, INC., DBA RECOLORADO® Real estate listings held by brokers other than RE/MAX Professionals are marked with the IDX Logo. This information is being provided for the consumers personal, non-commercial use and may not be used for any other purpose. All information subject to change and should be independently verified.
Terms and Conditions: The content relating to real estate for sale in this Web site comes in part from the Internet Data eXchange ("IDX") program of METROLIST, INC., DBA RECOLORADO® Real estate listings held by brokers other than RE/MAX Professionals are marked with the IDX Logo. This information is being provided for the consumers personal, non-commercial use and may not be used for any other purpose. All information subject to change and should be independently verified.
Copyright 2026 METROLIST, INC., DBA RECOLORADO® -- All Rights Reserved 6455 S. Yosemite St., Suite 500 Greenwood Village, CO 80111 USA
Listing information last updated on January 10th, 2026 at 2:48am MST.

