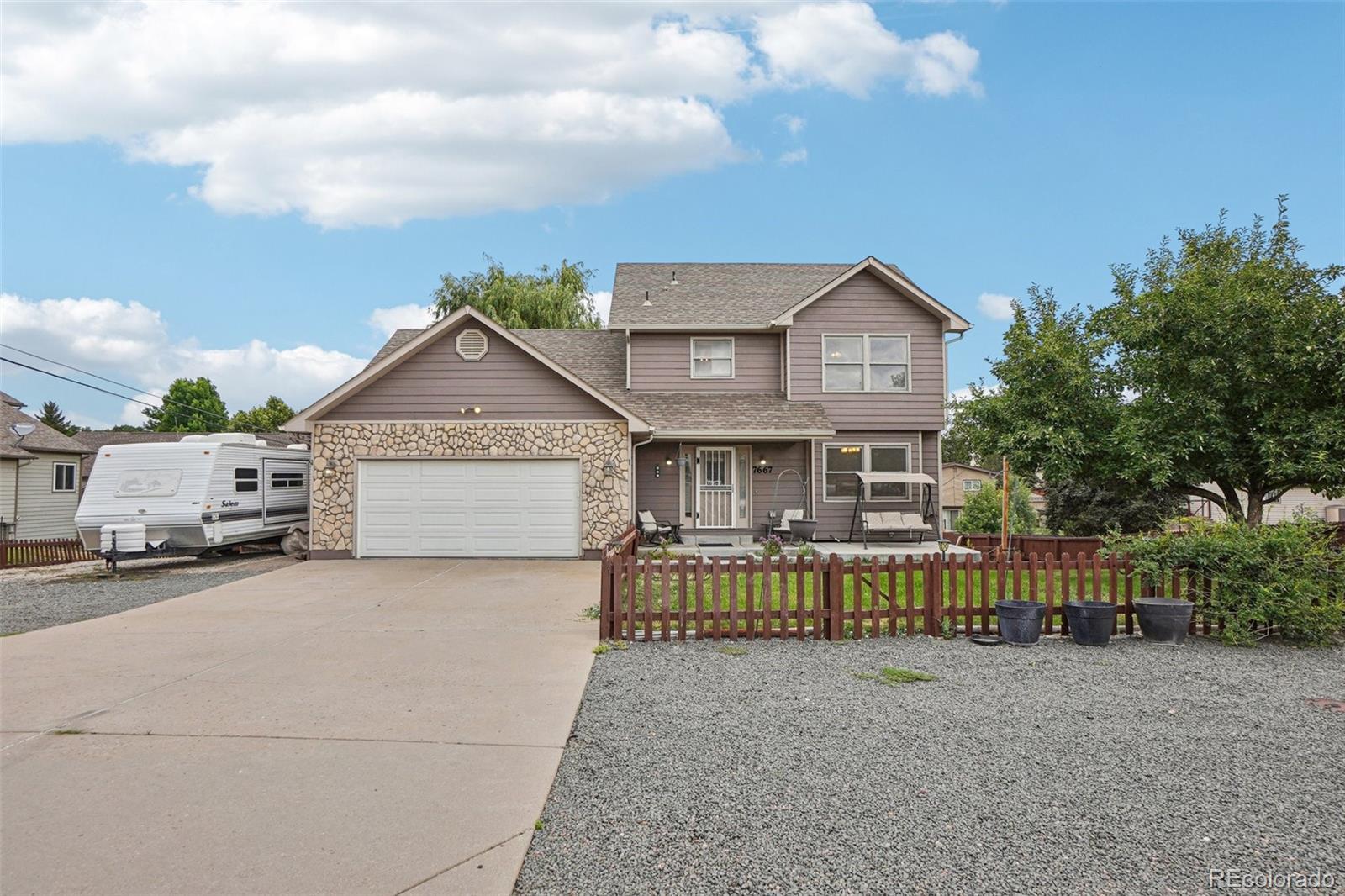Find us on...
Dashboard
- 5 Beds
- 4 Baths
- 2,722 Sqft
- .39 Acres
New Search X
7667 W Brook Drive
Nestled in one of the most sought-after communities in the area, this 5-bedroom, 4-bathroom home sits on an expansive 0.39-acre lot in Meadowbrook Heights, known for its oversized lots, custom homes, scenic surroundings, and unbeatable location for any outdoor enthusiast. Step inside and you’ll find a thoughtful, multi-level layout perfect for multi-generational living or entertaining. The main level features a bright and inviting kitchen, dining, and living area, along with a bedroom that’s ideal for guests or a home office. Upstairs, you’ll discover three spacious bedrooms and two full bathrooms, offering privacy and comfort for the whole family. Downstairs, the walk-out basement is a private retreat of its own, showcasing a primary suite with a large walk-in closet, oversized shower, and jetted spa tub—perfect for relaxing after a long day. A bonus room offers flexibility—use it as a home theater, gym, or even a sixth bedroom. Outside, the gorgeous lot is truly a rare find. With room for multiple recreational vehicles, guest parking, and a 2-car garage incl. 220V, there’s space for all your toys and more. A high-ceilinged shed with electrical provides ample storage or workshop potential. You’ll also enjoy beautiful gardening space, a majestic willow tree, and even your own stream running through the property. Don’t miss the hot tub for year-round relaxation and your very own sledding hill out back—sure to be a hit in the winter months. All this, with easy access to world-class trails, Chatfield Reservoir, great schools, grocery stores, and convenient shopping just minutes away.
Listing Office: Thrive Real Estate Group 
Essential Information
- MLS® #1685310
- Price$750,000
- Bedrooms5
- Bathrooms4.00
- Full Baths3
- Half Baths1
- Square Footage2,722
- Acres0.39
- Year Built1996
- TypeResidential
- Sub-TypeSingle Family Residence
- StatusActive
Community Information
- Address7667 W Brook Drive
- SubdivisionMeadowbrook Heights
- CityLittleton
- CountyJefferson
- StateCO
- Zip Code80128
Amenities
- Parking Spaces8
- # of Garages2
- Is WaterfrontYes
- WaterfrontStream
Utilities
Cable Available, Electricity Available, Electricity Connected, Internet Access (Wired), Natural Gas Available, Natural Gas Connected, Phone Available
Parking
220 Volts, Concrete, Gravel, Dry Walled, Electric Vehicle Charging Station(s), Exterior Access Door, Insulated Garage
Interior
- HeatingNatural Gas
- CoolingEvaporative Cooling
- FireplaceYes
- # of Fireplaces1
- FireplacesOutside
- StoriesThree Or More
Interior Features
Ceiling Fan(s), Concrete Counters, High Speed Internet, Hot Tub, Walk-In Closet(s)
Appliances
Dishwasher, Disposal, Dryer, Gas Water Heater, Microwave, Oven, Range, Range Hood, Refrigerator, Washer
Exterior
- WindowsDouble Pane Windows
- RoofShingle
Exterior Features
Balcony, Fire Pit, Gas Grill, Playground, Private Yard, Spa/Hot Tub, Water Feature
Lot Description
Sprinklers In Front, Sprinklers In Rear
School Information
- DistrictJefferson County R-1
- ElementaryCoronado
- MiddleFalcon Bluffs
- HighChatfield
Additional Information
- Date ListedJuly 11th, 2025
- ZoningR-1
Listing Details
 Thrive Real Estate Group
Thrive Real Estate Group
 Terms and Conditions: The content relating to real estate for sale in this Web site comes in part from the Internet Data eXchange ("IDX") program of METROLIST, INC., DBA RECOLORADO® Real estate listings held by brokers other than RE/MAX Professionals are marked with the IDX Logo. This information is being provided for the consumers personal, non-commercial use and may not be used for any other purpose. All information subject to change and should be independently verified.
Terms and Conditions: The content relating to real estate for sale in this Web site comes in part from the Internet Data eXchange ("IDX") program of METROLIST, INC., DBA RECOLORADO® Real estate listings held by brokers other than RE/MAX Professionals are marked with the IDX Logo. This information is being provided for the consumers personal, non-commercial use and may not be used for any other purpose. All information subject to change and should be independently verified.
Copyright 2025 METROLIST, INC., DBA RECOLORADO® -- All Rights Reserved 6455 S. Yosemite St., Suite 500 Greenwood Village, CO 80111 USA
Listing information last updated on October 19th, 2025 at 2:33pm MDT.














































