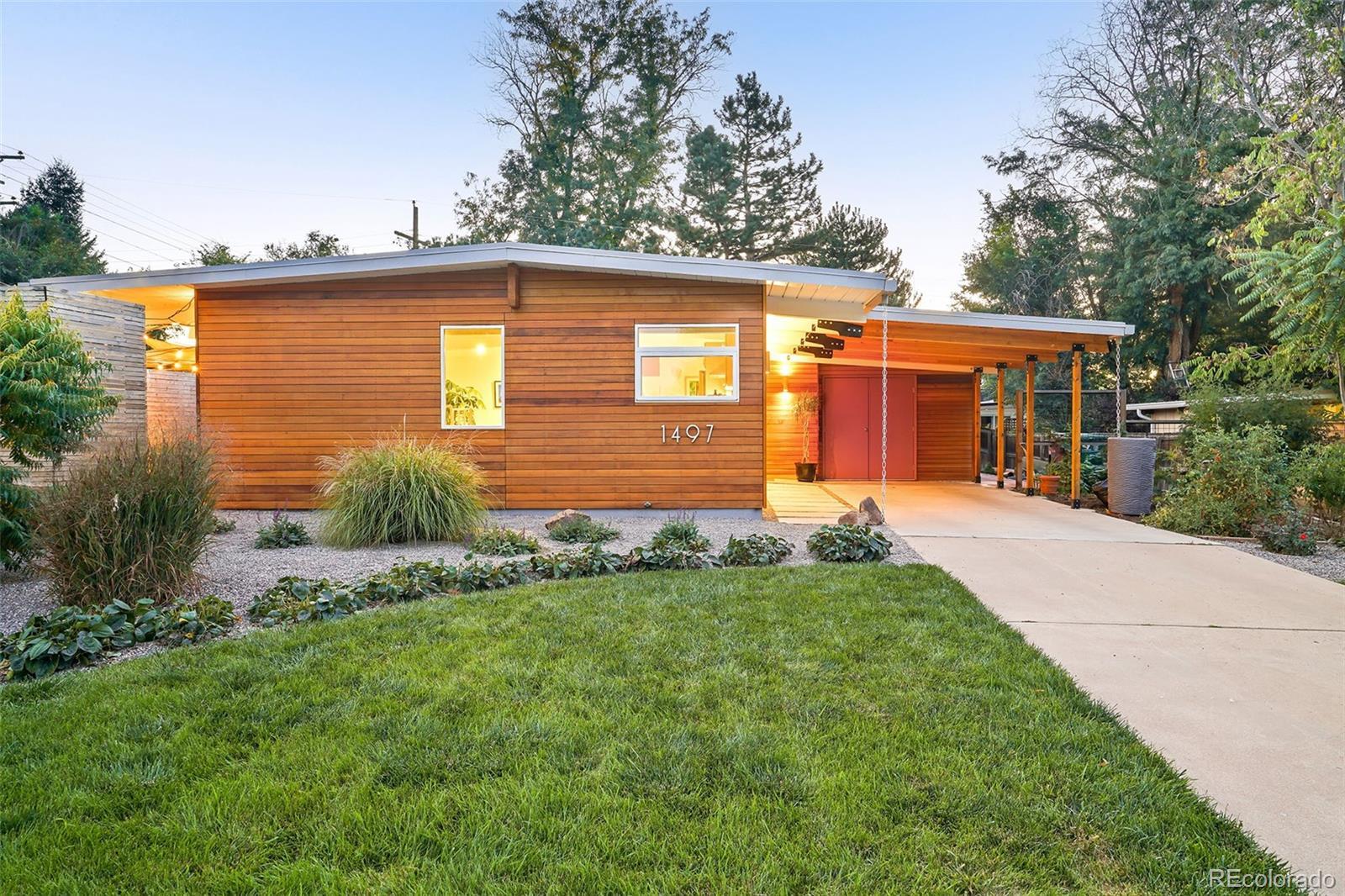Find us on...
Dashboard
- 3 Beds
- 2 Baths
- 1,677 Sqft
- .16 Acres
New Search X
1497 S Fairfax Street
Stylish and completely remodeled, this Krisana Park gem is a showcase of mid-century modern design. Larger square footage than many Krisana Park homes (large primary bedroom with incredible en-suite bathroom!) and additional storage inside and out. Wrapped in custom stained cedar siding, a retro exterior invites entry into an open layout flanked by hardwood flooring and tongue-and-groove ceilings. A sleek kitchen beams w/ custom cabinetry by VoGo Cabinets of Denver and Negresco granite and white quartz countertops. Floor-to-ceiling windows and glass doors draw natural light into the living and dining areas. One of three bedrooms featuring sound-insulated interior walls, the primary offers a tranquil bath w/ an oversized walk-in shower. Crafted for comfort, the walls have been insulated w/ mineral wool insulation and Siga weather-resistive barrier. New high-efficiency windows and doors by Alpen High-Performance Products and newer roof w/ insulation provide added durability. Upgrades include a 220V EV charger, new plumbing, electrical and HVAC including a Crane 98% high-efficiency furnace and a tankless on-demand hot water heater.
Listing Office: Milehimodern 
Essential Information
- MLS® #1688602
- Price$975,000
- Bedrooms3
- Bathrooms2.00
- Square Footage1,677
- Acres0.16
- Year Built1955
- TypeResidential
- Sub-TypeSingle Family Residence
- StyleMid-Century Modern
- StatusActive
Community Information
- Address1497 S Fairfax Street
- SubdivisionKrisana Park
- CityDenver
- CountyDenver
- StateCO
- Zip Code80222
Amenities
- Parking Spaces3
Utilities
Cable Available, Electricity Connected, Internet Access (Wired), Natural Gas Connected, Phone Available
Parking
220 Volts, Electric Vehicle Charging Station(s)
Interior
- HeatingForced Air, Natural Gas
- CoolingCentral Air
- StoriesOne
Interior Features
Built-in Features, Eat-in Kitchen, Entrance Foyer, Kitchen Island, No Stairs, Open Floorplan, Primary Suite, Quartz Counters, Smoke Free, T&G Ceilings
Appliances
Dishwasher, Range, Range Hood, Refrigerator, Tankless Water Heater
Exterior
- Lot DescriptionIrrigated, Landscaped, Level
- RoofMembrane
Exterior Features
Lighting, Private Yard, Rain Gutters
Windows
Double Pane Windows, Window Coverings
School Information
- DistrictDenver 1
- ElementaryEllis
- MiddleMerrill
- HighThomas Jefferson
Additional Information
- Date ListedJanuary 31st, 2025
- ZoningS-SU-D
Listing Details
 Milehimodern
Milehimodern
Office Contact
sarah@milehimodern.com,720-290-4802
 Terms and Conditions: The content relating to real estate for sale in this Web site comes in part from the Internet Data eXchange ("IDX") program of METROLIST, INC., DBA RECOLORADO® Real estate listings held by brokers other than RE/MAX Professionals are marked with the IDX Logo. This information is being provided for the consumers personal, non-commercial use and may not be used for any other purpose. All information subject to change and should be independently verified.
Terms and Conditions: The content relating to real estate for sale in this Web site comes in part from the Internet Data eXchange ("IDX") program of METROLIST, INC., DBA RECOLORADO® Real estate listings held by brokers other than RE/MAX Professionals are marked with the IDX Logo. This information is being provided for the consumers personal, non-commercial use and may not be used for any other purpose. All information subject to change and should be independently verified.
Copyright 2025 METROLIST, INC., DBA RECOLORADO® -- All Rights Reserved 6455 S. Yosemite St., Suite 500 Greenwood Village, CO 80111 USA
Listing information last updated on July 18th, 2025 at 8:34am MDT.































