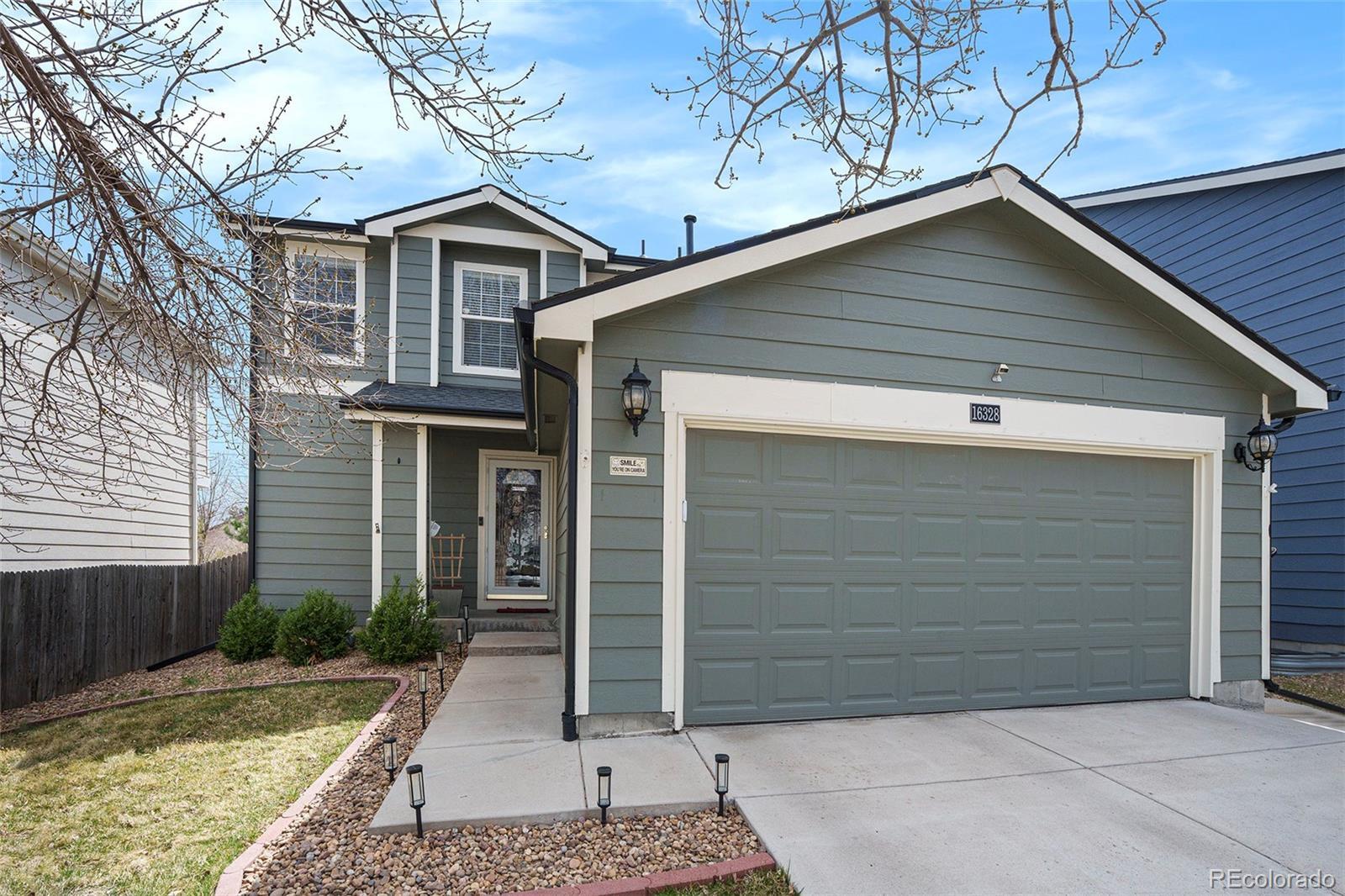Find us on...
Dashboard
- 3 Beds
- 4 Baths
- 1,983 Sqft
- .1 Acres
New Search X
16328 E Phillips Lane
Stylish, spacious, and move-in ready! This beautifully updated 3-bedroom, 3.5-bath home offers nearly 2,000 sq ft of bright, comfortable living space in a prime Englewood location. You’ll love the open main level, featuring a spacious living room with a cozy gas fireplace and beautiful wood floors. The trendy kitchen shines with granite counters, two-tone cabinets, stainless steel appliances, and plenty of room for cooking and entertaining. Upstairs, the spacious primary bedroom offers two closets and an ensuite bath. The fully finished basement is perfect for a second living area, home office, gym, or guest space - with a bonus room, 3/4 bath, laundry room, and extra storage space. Outside, the open space behind the house means you can enjoy a private patio space, ideal for summer BBQs or relaxing evenings. Fresh upgrades throughout: new roof, gutters, furnace, water heater, and several new windows mean you can move right in with peace of mind. Sitting just over the county line from Parker, this home gives you all the perks of Parker living - shopping, dining, parks - with the bonus of lower Arapahoe County taxes! Sports fans will also love being minutes from the Broncos Training Center at Dove Valley. The 2-car garage and nicely landscaped yard complete the package. Move-in ready, stylish, and full of smart updates - this one checks all the boxes!
Listing Office: eXp Realty, LLC 
Essential Information
- MLS® #1692949
- Price$575,000
- Bedrooms3
- Bathrooms4.00
- Full Baths2
- Half Baths1
- Square Footage1,983
- Acres0.10
- Year Built2000
- TypeResidential
- Sub-TypeSingle Family Residence
- StatusActive
Community Information
- Address16328 E Phillips Lane
- SubdivisionSOUTHCREEK
- CityEnglewood
- CountyArapahoe
- StateCO
- Zip Code80112
Amenities
- Parking Spaces2
- # of Garages2
Utilities
Cable Available, Electricity Connected, Phone Available
Interior
- HeatingForced Air
- CoolingCentral Air
- FireplaceYes
- # of Fireplaces1
- FireplacesFamily Room, Gas
- StoriesTwo
Interior Features
Ceiling Fan(s), Granite Counters, Pantry, Primary Suite, Walk-In Closet(s)
Appliances
Dishwasher, Disposal, Dryer, Gas Water Heater, Microwave, Oven, Range, Refrigerator, Washer
Exterior
- Exterior FeaturesPrivate Yard
- Lot DescriptionLevel
- RoofComposition
School Information
- DistrictCherry Creek 5
- ElementaryRed Hawk Ridge
- MiddleLiberty
- HighGrandview
Additional Information
- Date ListedApril 11th, 2025
Listing Details
 eXp Realty, LLC
eXp Realty, LLC
 Terms and Conditions: The content relating to real estate for sale in this Web site comes in part from the Internet Data eXchange ("IDX") program of METROLIST, INC., DBA RECOLORADO® Real estate listings held by brokers other than RE/MAX Professionals are marked with the IDX Logo. This information is being provided for the consumers personal, non-commercial use and may not be used for any other purpose. All information subject to change and should be independently verified.
Terms and Conditions: The content relating to real estate for sale in this Web site comes in part from the Internet Data eXchange ("IDX") program of METROLIST, INC., DBA RECOLORADO® Real estate listings held by brokers other than RE/MAX Professionals are marked with the IDX Logo. This information is being provided for the consumers personal, non-commercial use and may not be used for any other purpose. All information subject to change and should be independently verified.
Copyright 2025 METROLIST, INC., DBA RECOLORADO® -- All Rights Reserved 6455 S. Yosemite St., Suite 500 Greenwood Village, CO 80111 USA
Listing information last updated on August 27th, 2025 at 6:49pm MDT.























