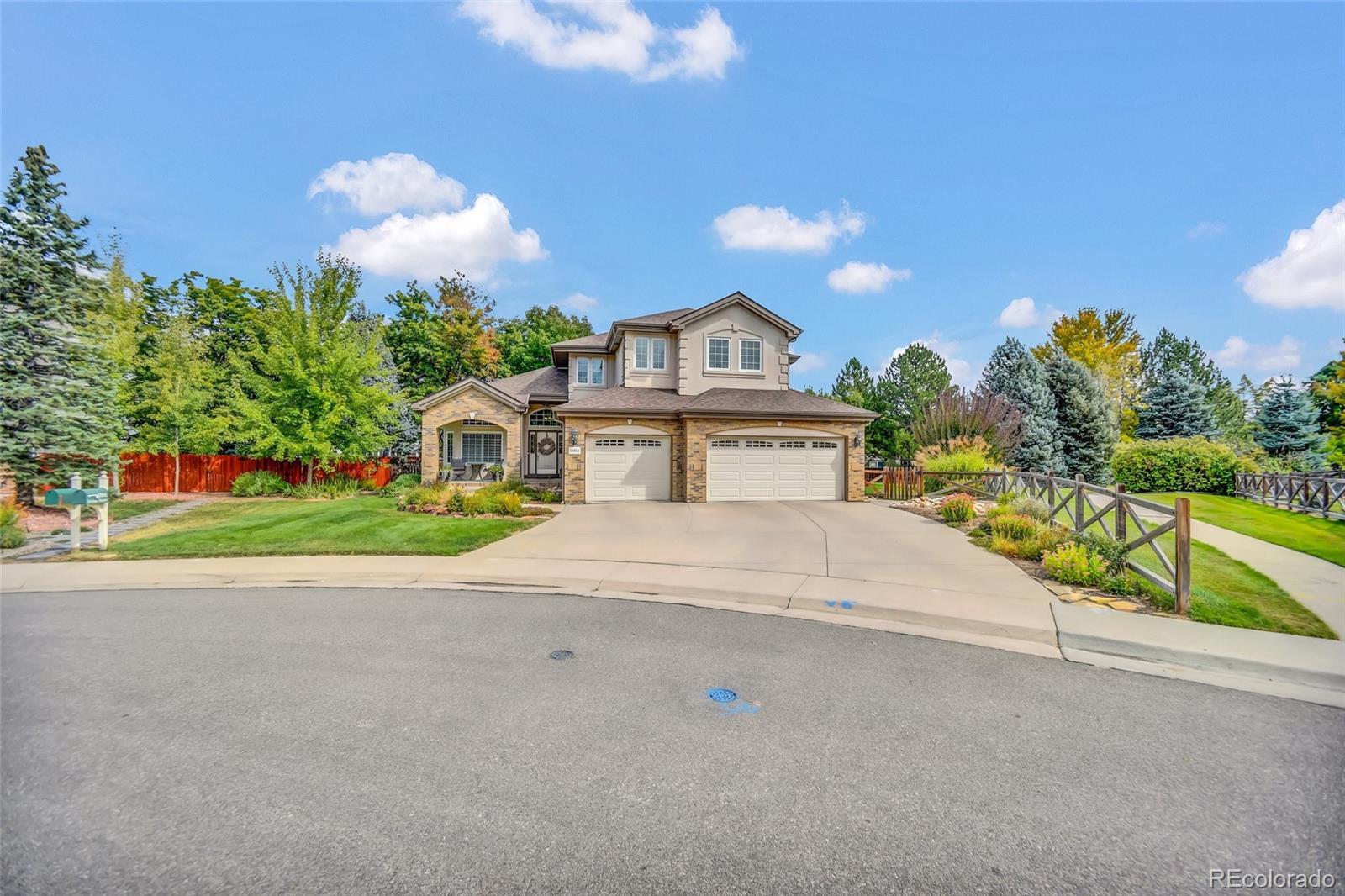Find us on...
Dashboard
- 4 Beds
- 3 Baths
- 3,366 Sqft
- .27 Acres
New Search X
10864 Irving Court
Welcome to this beautifully maintained semi-custom home in the sought-after Legacy Ridge golf course community. Tucked away on a quiet cul-de-sac, this 4-bedroom, 3-bath home offers the perfect blend of comfort, style, and family-friendly living. Step inside to find a thoughtfully designed layout featuring a main floor study with custom built-in shelves, a formal dining room with a butler's pantry, formal living room, a large family room with gas fireplace, a welcoming kitchen with stainless steel appliances, gas cooktop and a walk-in pantry. The powder room on the main level has been beautifully updated. This home features custom window coverings throughout. Upstairs, the spacious primary suite is a true retreat, boasting two walk-in closets, a cozy two-way fireplace, and a completely renovated spa-like ensuite bath. There are 3 additional bedrooms and a remodeled 4-piece bathroom upstairs. A convenient laundry chute adds a touch of everyday ease, while the finished design of the home ensures space for both gathering and quiet moments. Outside, you’ll love the expansive 950 sq. ft. stamped concrete patio that opens directly to a park — perfect for entertaining, play, or simply relaxing in the fresh air. As part of the Legacy Ridge community, you’ll enjoy access to the neighborhood pool, playgrounds, tennis courts, and of course, the stunning golf course setting. This is more than just a house — it’s a place to create lasting memories. The 2nd virtual shows the Matterport virtual tour plus the floor plan. The 3rd virtual tour shows information on Legacy Ridge golf course. You can view each hole by clicking on the video of the 1st hole.
Listing Office: RE/MAX Alliance 
Essential Information
- MLS® #1694440
- Price$1,000,000
- Bedrooms4
- Bathrooms3.00
- Full Baths2
- Half Baths1
- Square Footage3,366
- Acres0.27
- Year Built1994
- TypeResidential
- Sub-TypeSingle Family Residence
- StyleContemporary
- StatusActive
Community Information
- Address10864 Irving Court
- SubdivisionLegacy Ridge
- CityWestminster
- CountyAdams
- StateCO
- Zip Code80031
Amenities
- Parking Spaces3
- # of Garages3
- ViewMeadow
Amenities
Clubhouse, Park, Playground, Pool, Tennis Court(s)
Utilities
Cable Available, Electricity Connected, Internet Access (Wired), Natural Gas Connected, Phone Connected
Parking
Concrete, Exterior Access Door, Finished Garage, Insulated Garage
Interior
- HeatingForced Air, Natural Gas
- CoolingCentral Air
- FireplaceYes
- # of Fireplaces2
- StoriesTwo
Interior Features
Ceiling Fan(s), Eat-in Kitchen, Entrance Foyer, Five Piece Bath, Granite Counters, High Ceilings, High Speed Internet, Open Floorplan, Pantry, Primary Suite, Smoke Free, Walk-In Closet(s), Wired for Data
Appliances
Cooktop, Dishwasher, Disposal, Double Oven, Dryer, Gas Water Heater, Microwave, Range Hood, Refrigerator, Self Cleaning Oven, Washer
Fireplaces
Family Room, Gas Log, Primary Bedroom
Exterior
- RoofComposition
- FoundationConcrete Perimeter
Exterior Features
Fire Pit, Gas Grill, Private Yard, Rain Gutters
Lot Description
Cul-De-Sac, Greenbelt, Landscaped, Level, Many Trees, Secluded, Sprinklers In Front, Sprinklers In Rear
Windows
Double Pane Windows, Egress Windows, Window Coverings, Window Treatments
School Information
- DistrictAdams 12 5 Star Schl
- ElementaryCotton Creek
- MiddleSilver Hills
- HighNorthglenn
Additional Information
- Date ListedSeptember 24th, 2025
- Zoningpud
Listing Details
 RE/MAX Alliance
RE/MAX Alliance
 Terms and Conditions: The content relating to real estate for sale in this Web site comes in part from the Internet Data eXchange ("IDX") program of METROLIST, INC., DBA RECOLORADO® Real estate listings held by brokers other than RE/MAX Professionals are marked with the IDX Logo. This information is being provided for the consumers personal, non-commercial use and may not be used for any other purpose. All information subject to change and should be independently verified.
Terms and Conditions: The content relating to real estate for sale in this Web site comes in part from the Internet Data eXchange ("IDX") program of METROLIST, INC., DBA RECOLORADO® Real estate listings held by brokers other than RE/MAX Professionals are marked with the IDX Logo. This information is being provided for the consumers personal, non-commercial use and may not be used for any other purpose. All information subject to change and should be independently verified.
Copyright 2025 METROLIST, INC., DBA RECOLORADO® -- All Rights Reserved 6455 S. Yosemite St., Suite 500 Greenwood Village, CO 80111 USA
Listing information last updated on October 7th, 2025 at 12:33am MDT.


















































