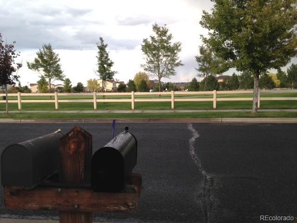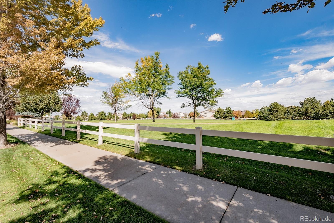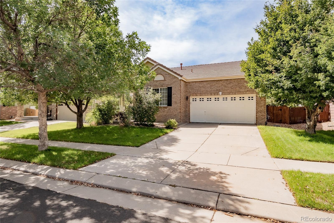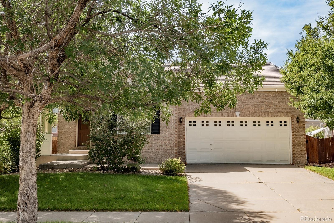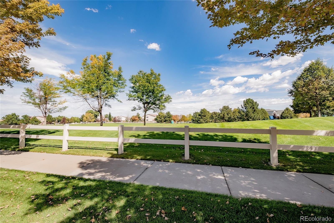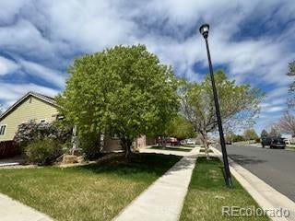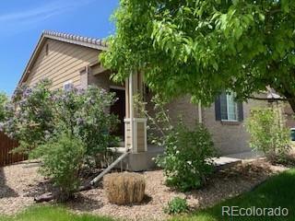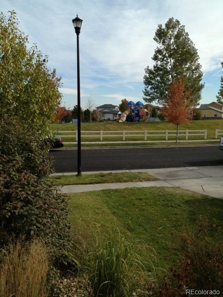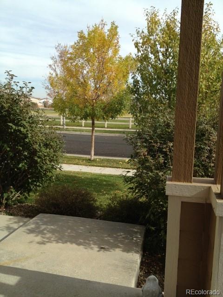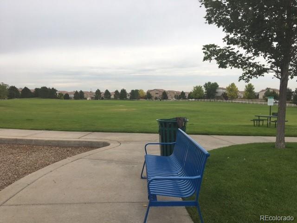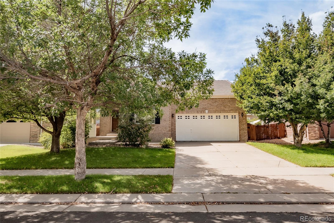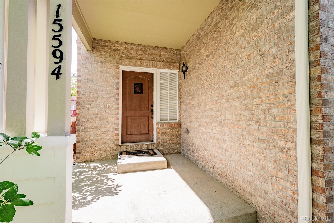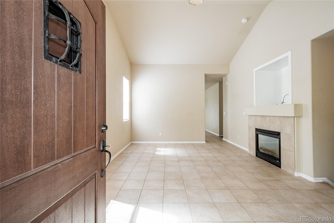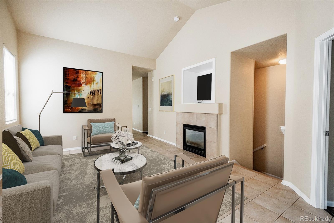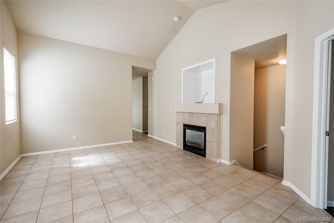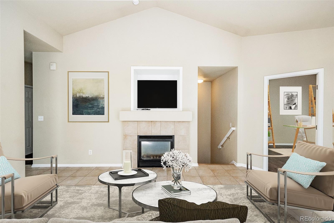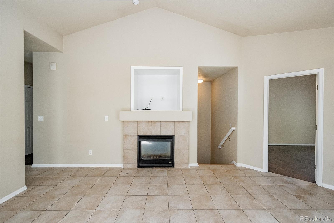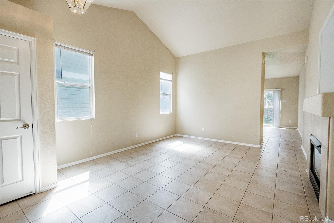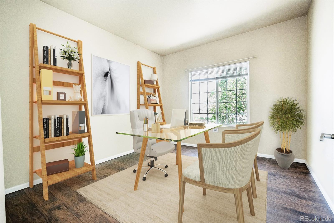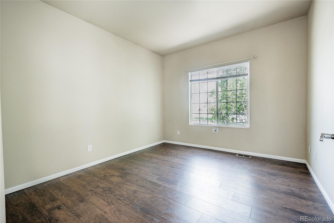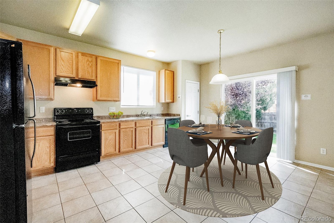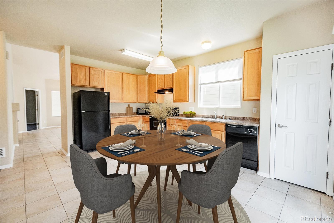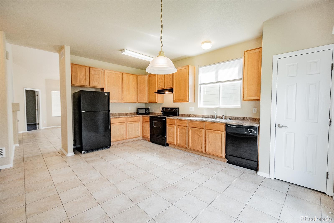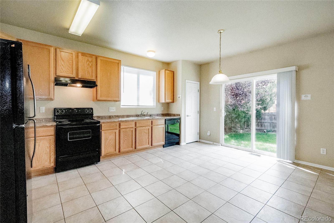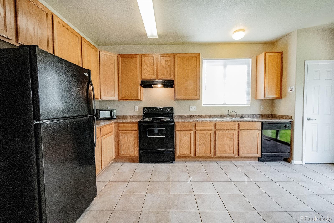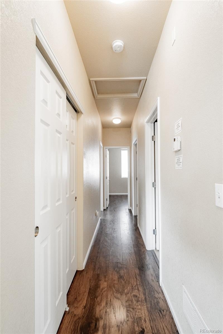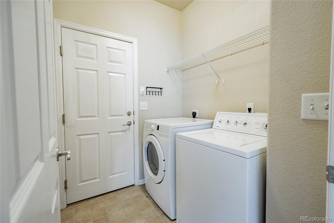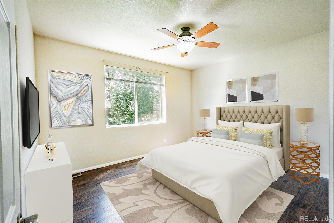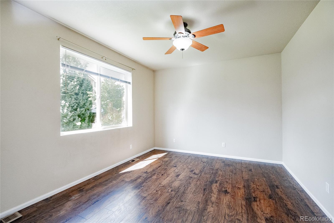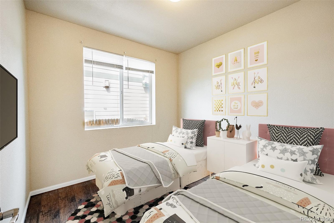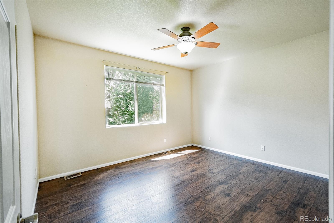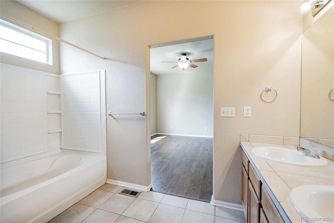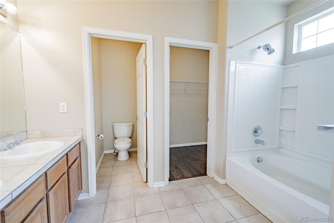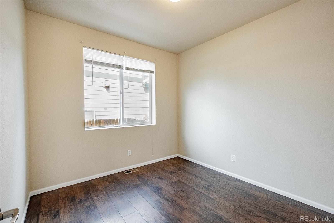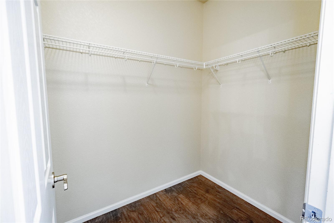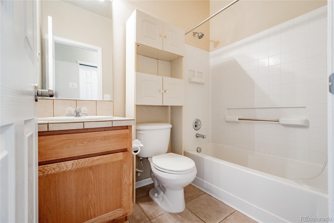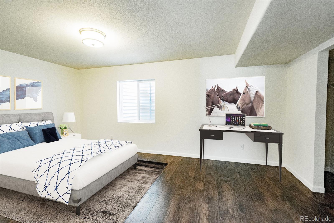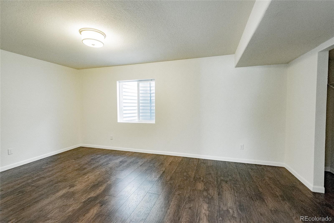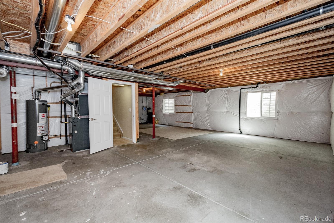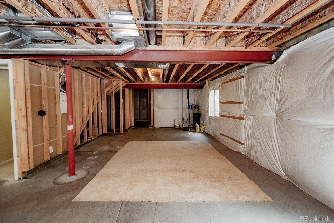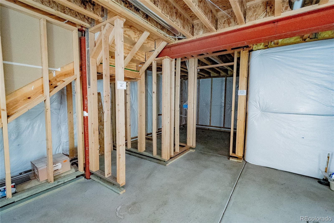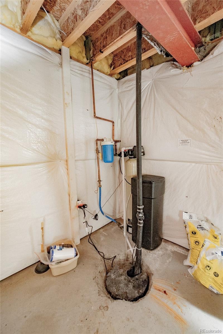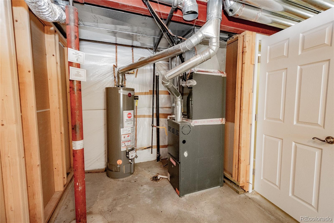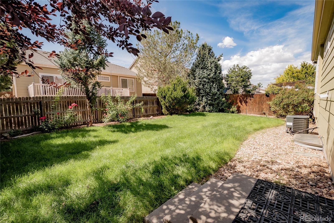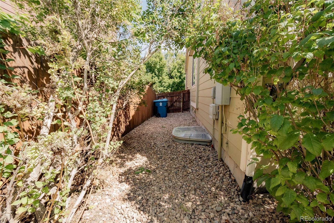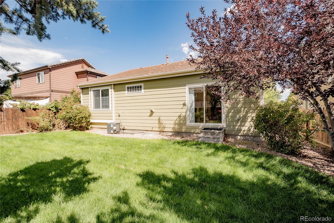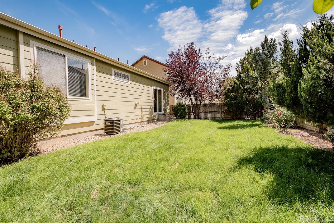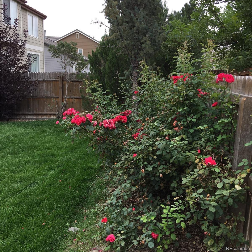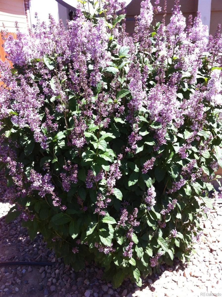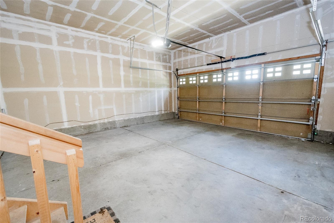Find us on...
Dashboard
- 4 Beds
- 2 Baths
- 1,757 Sqft
- .13 Acres
New Search X
15594 E 97th Avenue
2 Year Home Warranty Included…with the right Offer!! Sweeping Park Views with No Front Neighbors! Wake up to sunrises over Badger Park in this beautifully maintained 4-bedroom, 2-bath Brick Ranch on a premium lot. Soaring ceilings, sun-filled windows, and wide-plank hickory floors welcome you into a bright, open layout designed for both comfort and entertaining. The vaulted living room with gas fireplace flows seamlessly into the dining area and kitchen, opening to a lush backyard retreat. The primary suite features a spa-like 4-piece bath with soaking tub, stone counters, and a walk-in closet. Secondary bedrooms offer hardwood floors, tall ceilings, and ample storage, while the spacious 4th bedroom makes an ideal office or guest space. The 1,325 sq ft basement with large windows and a framed/roughed-in bath is ready to become your dream gym, theater, or bonus living area. Upgrades include newer A/C, water heater, whole-house filtration + softener, sump pump, insulated pipes, and fresh exterior paint. Enjoy a fully landscaped and fenced yard with mature trees, flowering shrubs, and irrigation, perfect for pets, play, and gatherings. Thoughtful Richmond Homes construction means energy efficiency and peace of mind. This rare combination of views, space, and upgrades won’t last — Come make it yours today!
Listing Office: Worth Clark Realty 
Essential Information
- MLS® #1700217
- Price$479,000
- Bedrooms4
- Bathrooms2.00
- Full Baths2
- Square Footage1,757
- Acres0.13
- Year Built2005
- TypeResidential
- Sub-TypeSingle Family Residence
- StyleTraditional
- StatusPending
Community Information
- Address15594 E 97th Avenue
- SubdivisionFronterra Village
- CityCommerce City
- CountyAdams
- StateCO
- Zip Code80022
Amenities
- AmenitiesPark, Playground, Trail(s)
- Parking Spaces2
- # of Garages2
Utilities
Cable Available, Electricity Connected, Internet Access (Wired), Natural Gas Connected
Interior
- HeatingForced Air
- CoolingCentral Air
- FireplaceYes
- # of Fireplaces1
- FireplacesGas, Gas Log, Living Room
- StoriesOne
Interior Features
Breakfast Bar, Ceiling Fan(s), Eat-in Kitchen, Five Piece Bath, High Ceilings, High Speed Internet, Open Floorplan, Pantry, Primary Suite, Vaulted Ceiling(s), Walk-In Closet(s)
Appliances
Cooktop, Dishwasher, Disposal, Dryer, Microwave, Oven, Range Hood
Exterior
- WindowsDouble Pane Windows
- RoofSpanish Tile
- FoundationSlab, Structural
Exterior Features
Garden, Playground, Private Yard, Rain Gutters, Smart Irrigation
Lot Description
Greenbelt, Irrigated, Landscaped, Level, Many Trees, Near Public Transit, Open Space, Sprinklers In Front, Sprinklers In Rear
School Information
- DistrictSchool District 27-J
- ElementarySecond Creek
- MiddleOtho Stuart
- HighPrairie View
Additional Information
- Date ListedSeptember 10th, 2025
Listing Details
 Worth Clark Realty
Worth Clark Realty
 Terms and Conditions: The content relating to real estate for sale in this Web site comes in part from the Internet Data eXchange ("IDX") program of METROLIST, INC., DBA RECOLORADO® Real estate listings held by brokers other than RE/MAX Professionals are marked with the IDX Logo. This information is being provided for the consumers personal, non-commercial use and may not be used for any other purpose. All information subject to change and should be independently verified.
Terms and Conditions: The content relating to real estate for sale in this Web site comes in part from the Internet Data eXchange ("IDX") program of METROLIST, INC., DBA RECOLORADO® Real estate listings held by brokers other than RE/MAX Professionals are marked with the IDX Logo. This information is being provided for the consumers personal, non-commercial use and may not be used for any other purpose. All information subject to change and should be independently verified.
Copyright 2025 METROLIST, INC., DBA RECOLORADO® -- All Rights Reserved 6455 S. Yosemite St., Suite 500 Greenwood Village, CO 80111 USA
Listing information last updated on November 2nd, 2025 at 7:33pm MST.

