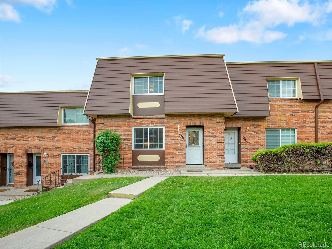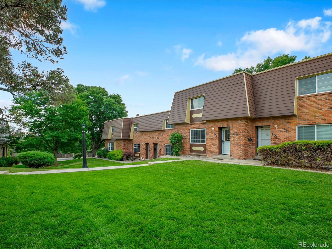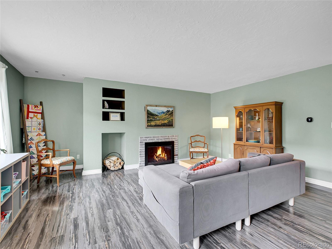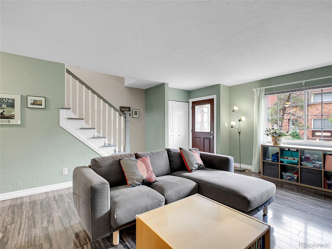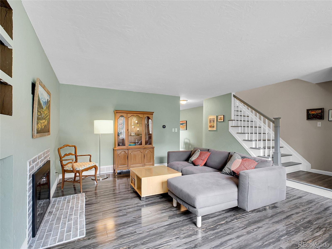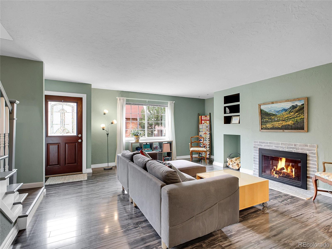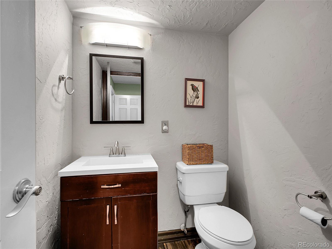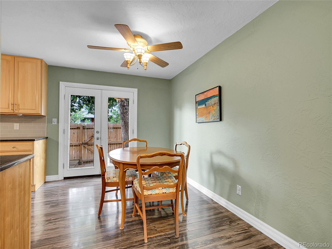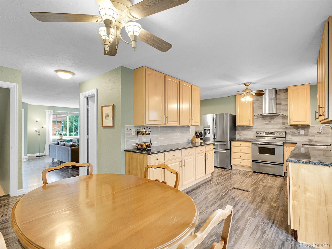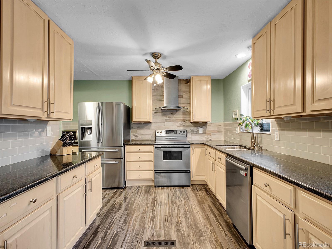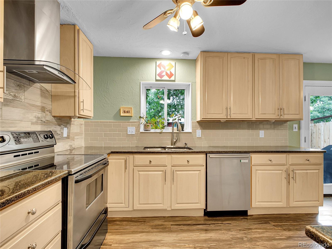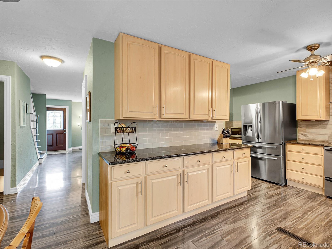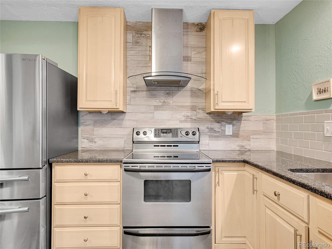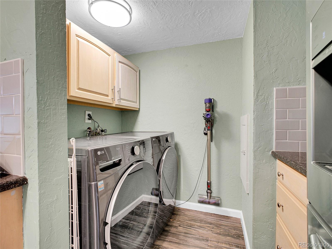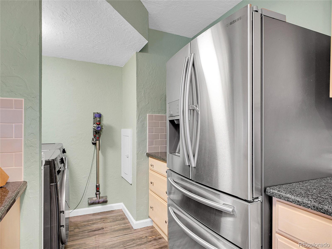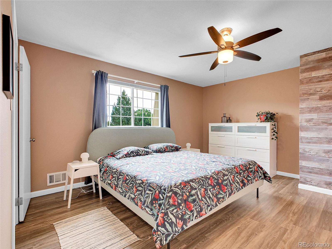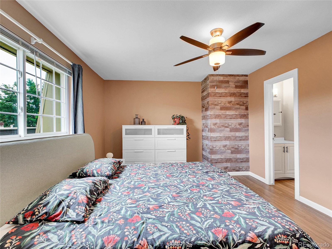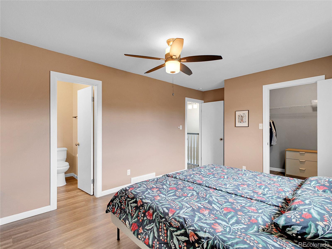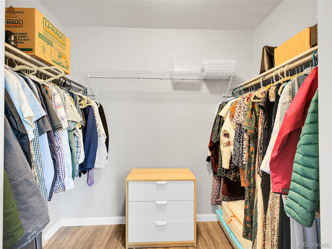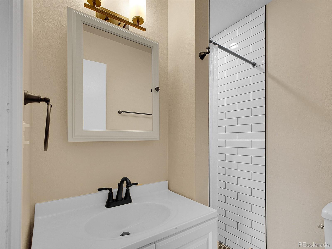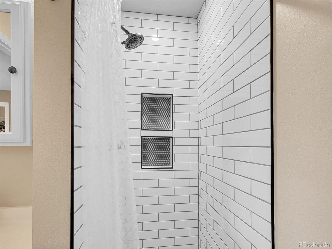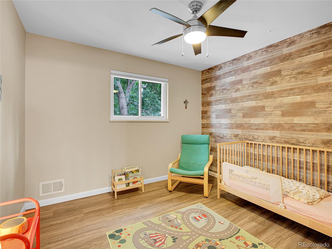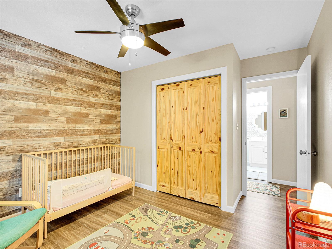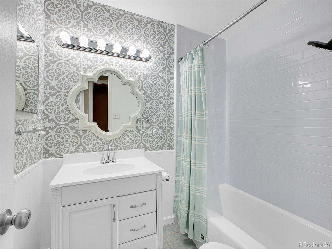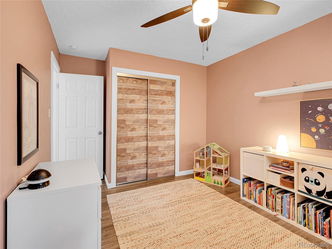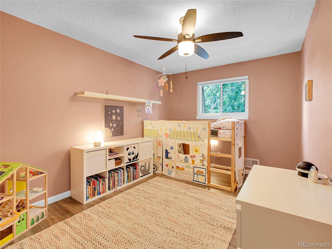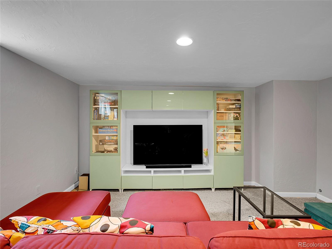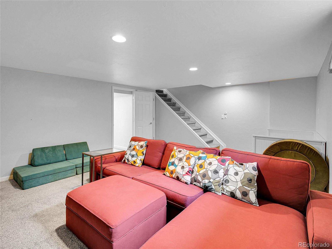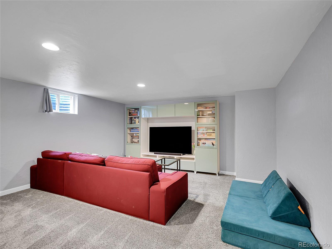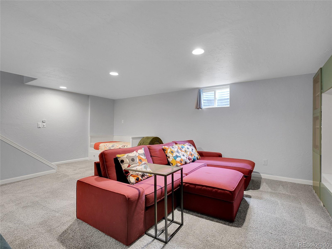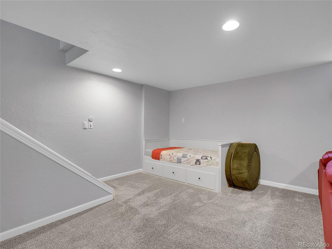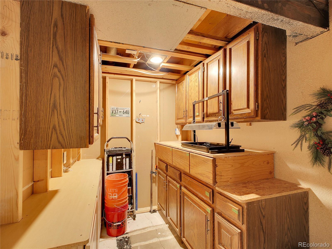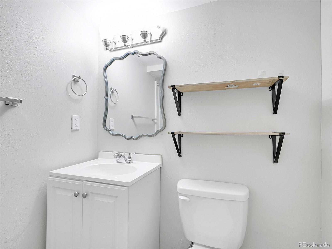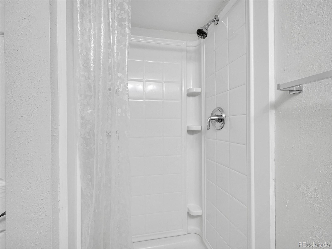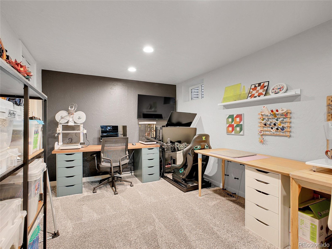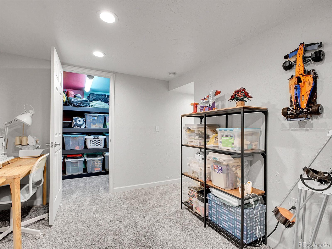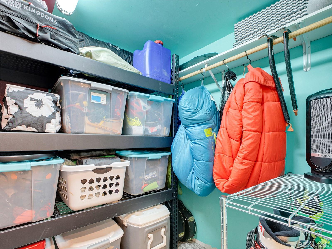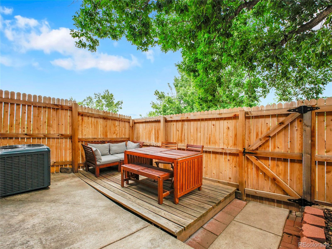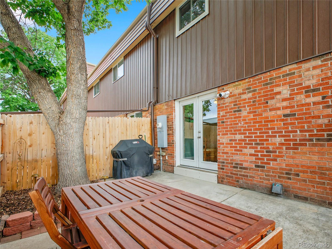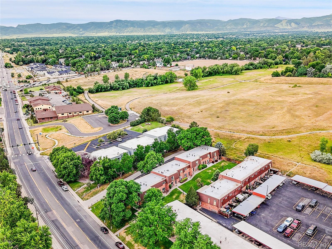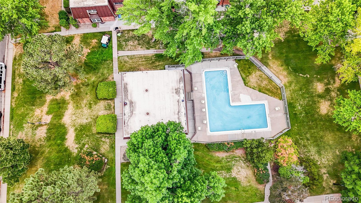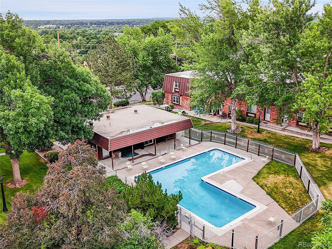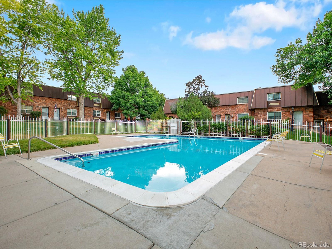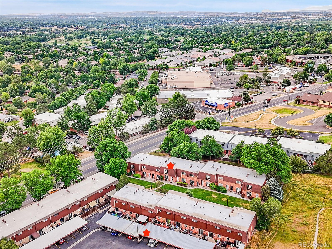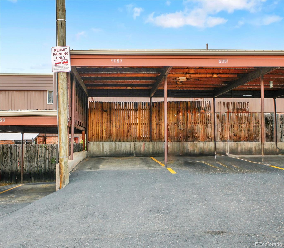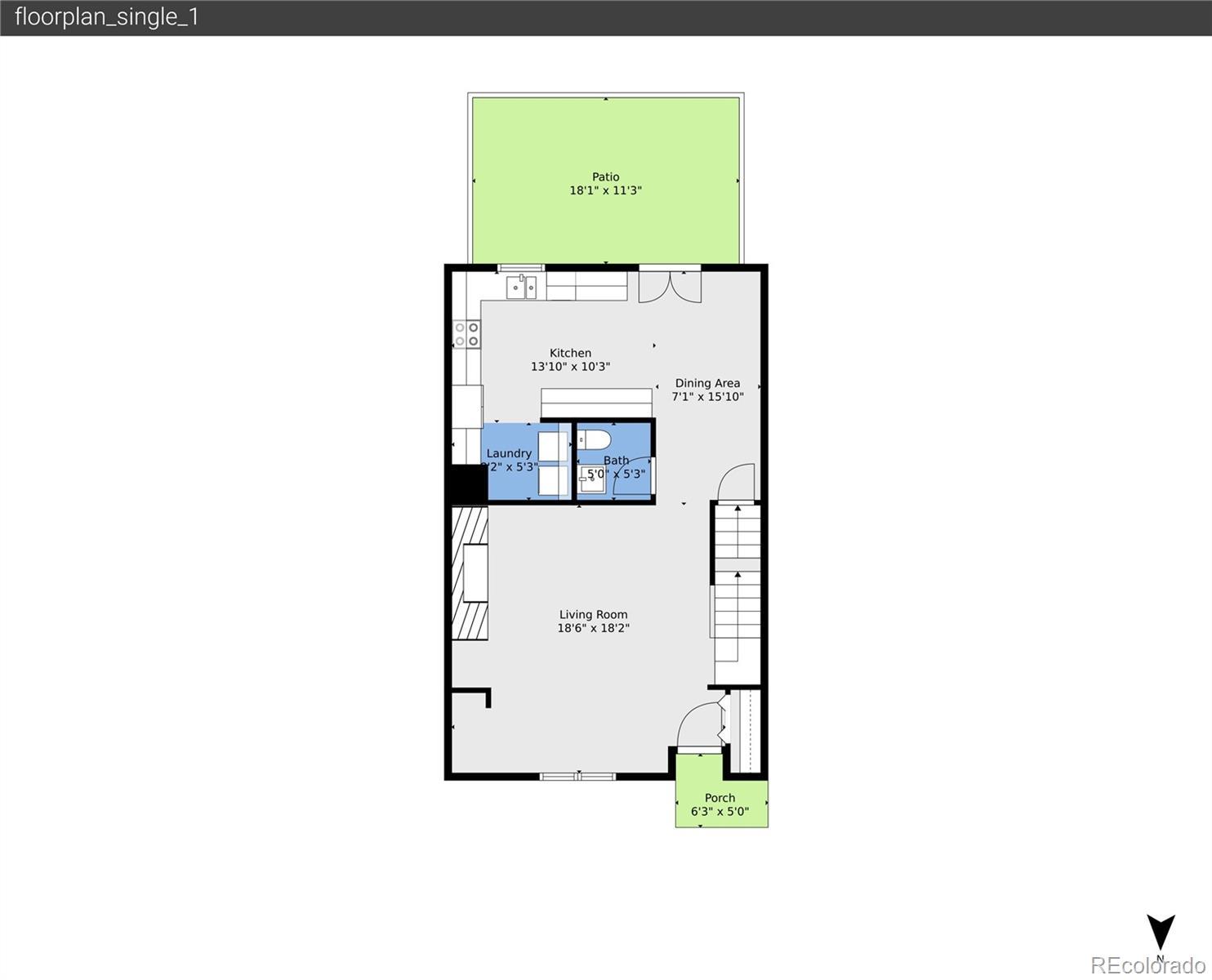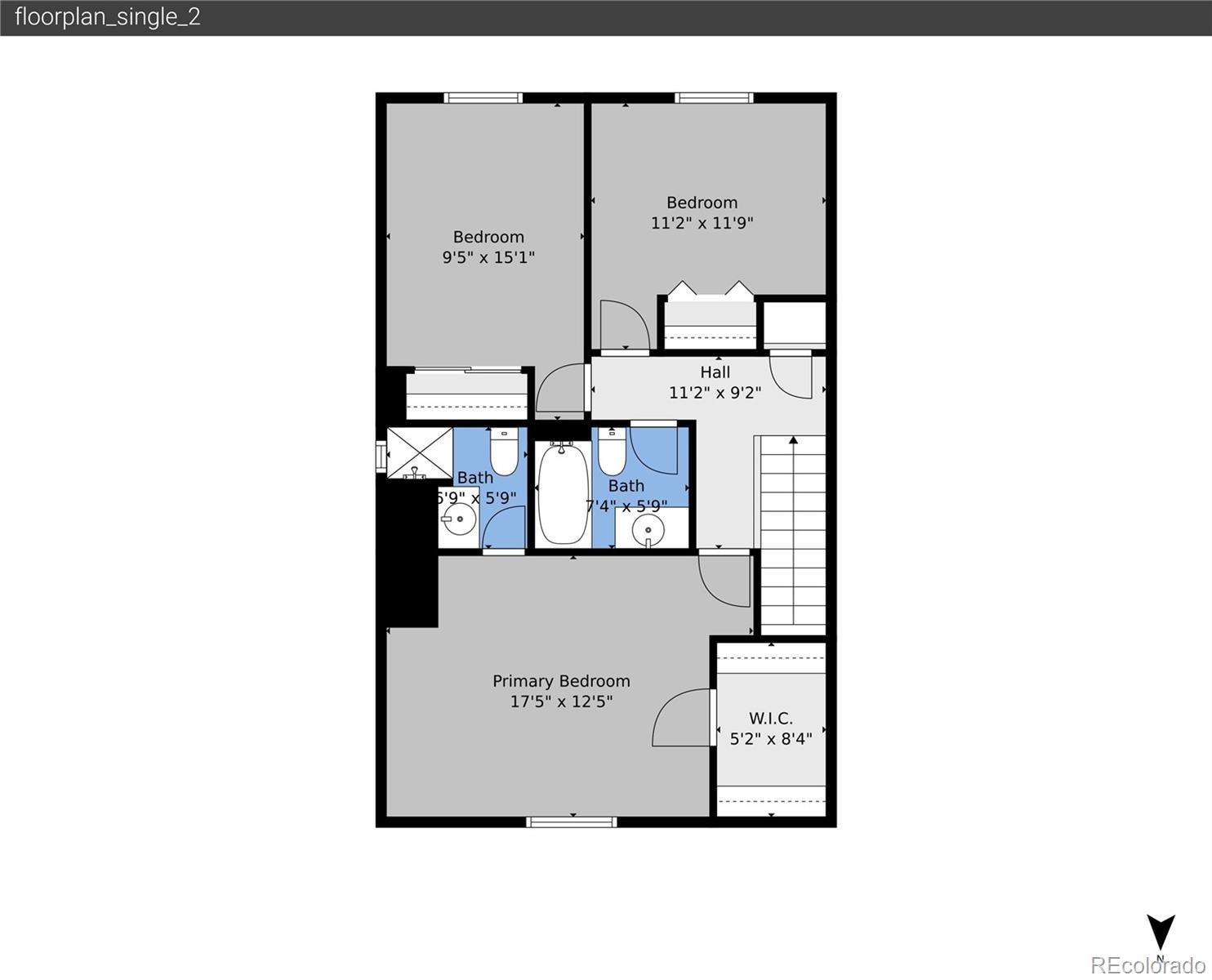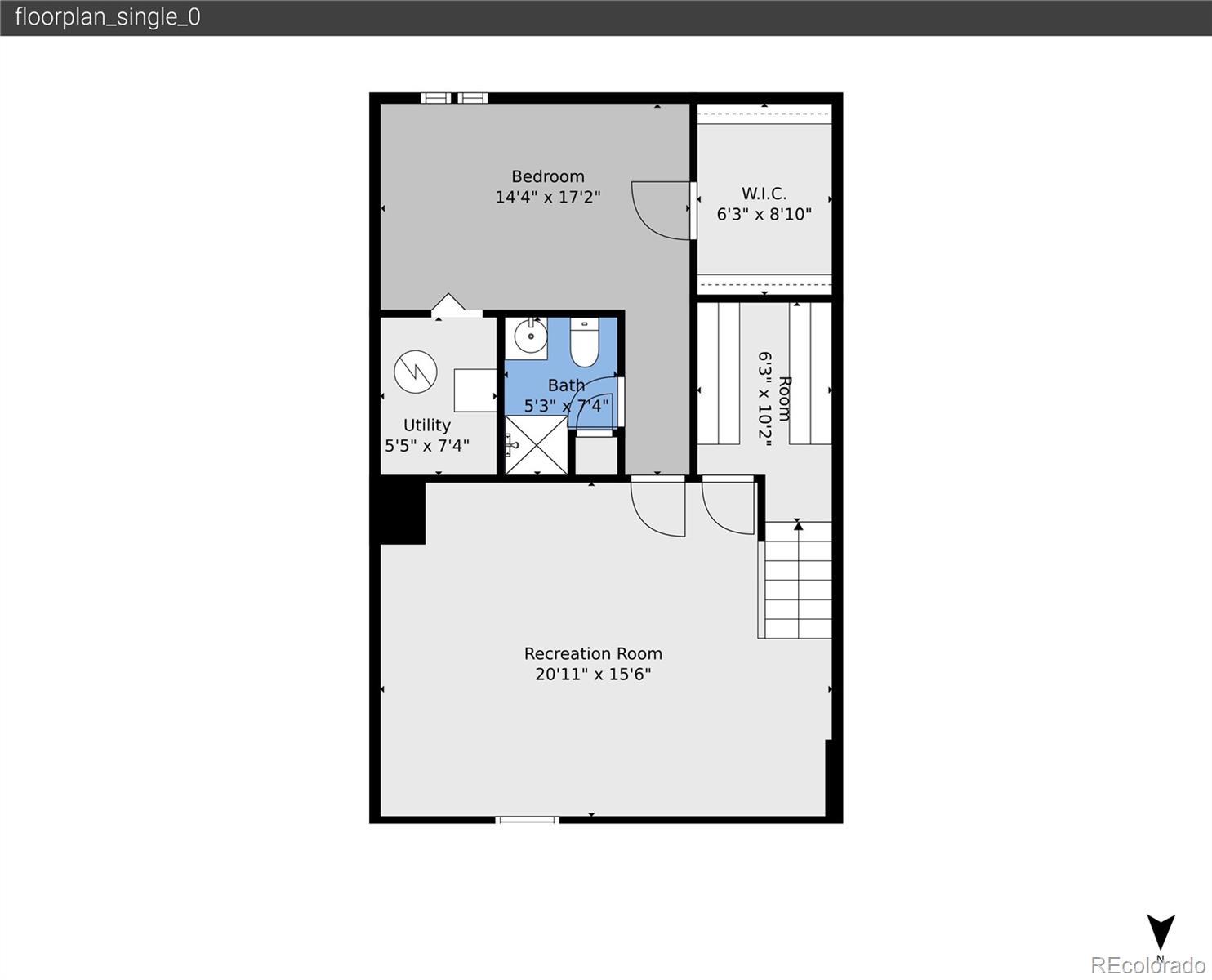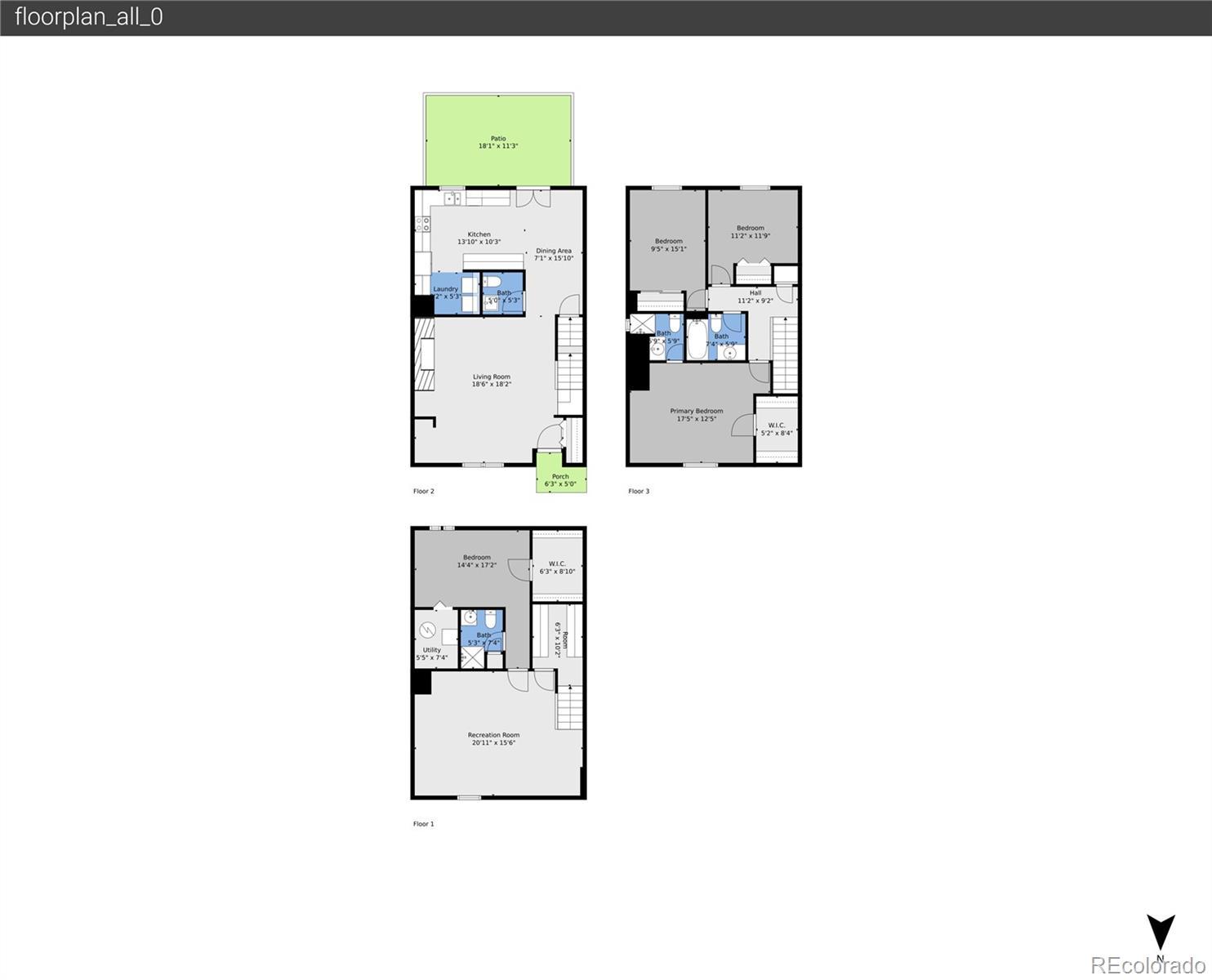Find us on...
Dashboard
- 4 Beds
- 4 Baths
- 2,270 Sqft
- .02 Acres
New Search X
5853 S Lowell Boulevard
Welcome to this beautiful turn-key home! One of the largest floor plans in Chateaux Beaumar, this townhome lives like a house without the exterior maintenance. The main level features a spacious living room with a wood-burning fireplace, a 1/2 bath, dining space, a generous updated kitchen, and a laundry area. On the upper level, you will find a primary bedroom with a walk-in closet and en-suite updated 3/4 bath, 2 additional bedrooms, and an updated full bathroom. The fully finished basement features a second living space, a 3/4 bath, a non-conforming bedroom with a walk-in closet, and a bonus workshop area. Don't miss the fully fenced back patio ready for summer BBQs, enjoying your morning coffee, or a glass of wine. Parking is not a problem with your 1 carport space AND 1 parking lot space. Cool off on those hot summer days in the neighborhood pool. Right out of your back door, enjoy the nearby Wynetka Ponds Park featuring walking/biking trails, a bark park, and a pond. Enjoy peace of mind with a NEW Furnace (07/25), newer A/C (2020), and newer water heater (2018), and additional insulation was added to the attic in 2024 for added comfort and energy efficiency. Don't miss your chance to live in this special community!
Listing Office: 121 Realty, Inc. 
Essential Information
- MLS® #1702704
- Price$385,000
- Bedrooms4
- Bathrooms4.00
- Full Baths1
- Half Baths1
- Square Footage2,270
- Acres0.02
- Year Built1970
- TypeResidential
- Sub-TypeCondominium
- StatusActive
Community Information
- Address5853 S Lowell Boulevard
- SubdivisionCHATEAUX BEAUMAR
- CityLittleton
- CountyArapahoe
- StateCO
- Zip Code80123
Amenities
- AmenitiesClubhouse, Pool
- Parking Spaces2
- ParkingAsphalt
- Has PoolYes
- PoolOutdoor Pool, Private
Interior
- HeatingForced Air
- CoolingCentral Air
- FireplaceYes
- # of Fireplaces1
- FireplacesLiving Room, Wood Burning
- StoriesTwo
Interior Features
Ceiling Fan(s), Primary Suite, Radon Mitigation System, Smoke Free, Solid Surface Counters, Walk-In Closet(s)
Appliances
Dishwasher, Dryer, Gas Water Heater, Microwave, Range, Range Hood, Refrigerator, Washer
Exterior
- RoofMembrane, Other
School Information
- DistrictLittleton 6
- ElementaryWilder
- MiddleGoddard
- HighLittleton
Additional Information
- Date ListedJuly 16th, 2025
- ZoningRES
Listing Details
 121 Realty, Inc.
121 Realty, Inc.
 Terms and Conditions: The content relating to real estate for sale in this Web site comes in part from the Internet Data eXchange ("IDX") program of METROLIST, INC., DBA RECOLORADO® Real estate listings held by brokers other than RE/MAX Professionals are marked with the IDX Logo. This information is being provided for the consumers personal, non-commercial use and may not be used for any other purpose. All information subject to change and should be independently verified.
Terms and Conditions: The content relating to real estate for sale in this Web site comes in part from the Internet Data eXchange ("IDX") program of METROLIST, INC., DBA RECOLORADO® Real estate listings held by brokers other than RE/MAX Professionals are marked with the IDX Logo. This information is being provided for the consumers personal, non-commercial use and may not be used for any other purpose. All information subject to change and should be independently verified.
Copyright 2025 METROLIST, INC., DBA RECOLORADO® -- All Rights Reserved 6455 S. Yosemite St., Suite 500 Greenwood Village, CO 80111 USA
Listing information last updated on October 29th, 2025 at 3:03pm MDT.

