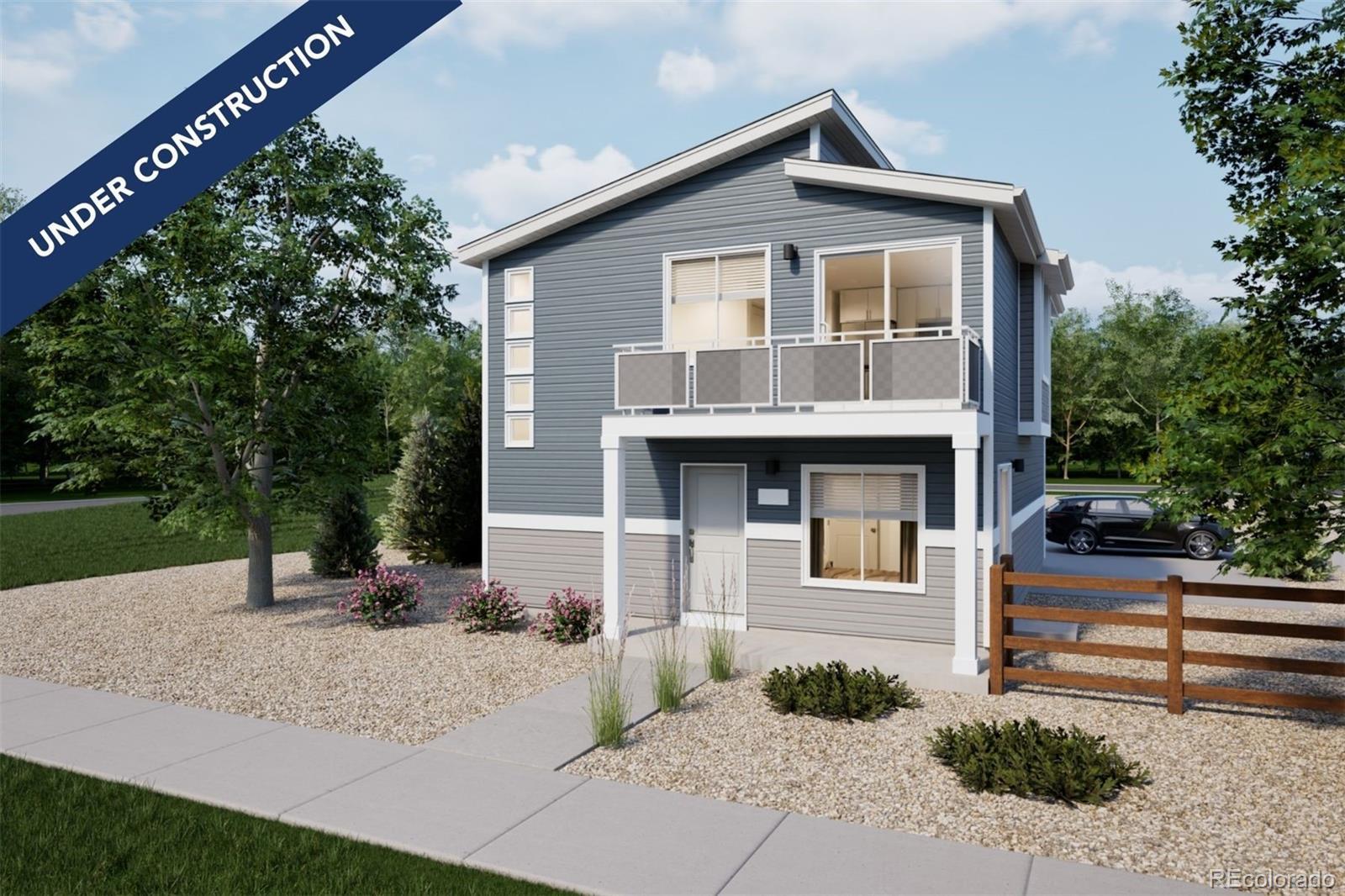Find us on...
Dashboard
- 2 Beds
- 2 Baths
- 1,011 Sqft
- .06 Acres
New Search X
46558 Avery Lane
The Muir | Modern Living at Muegge Farms $10,000 in Flex Cash available when you finance with our preferred lender! (Restrictions apply—see sales counselor for details.) Welcome to The Muir, a thoughtfully designed 2-bedroom, 2-bathroom home offering 1,011 square feet of stylish, low-maintenance living in the highly sought-after Muegge Farms community. This home blends modern design with everyday functionality, featuring an open-concept floorplan that flexes with your lifestyle. Whether you’re hosting guests or enjoying a quiet night in, The Muir adapts effortlessly. The exterior shines with multi-dimensional architecture, a charming front porch, and a private balcony—giving the home standout curb appeal from the start. Inside, strategically placed windows fill the space with natural light while maintaining your privacy. Built by Oakwood Homes, you’ll benefit from industry-leading construction practices designed to reduce maintenance costs and maximize long-term value. Plus, rest easy with our 8-year construction warranty—added peace of mind, built right in. Don’t miss your chance to own new in a growing community with parks, trails, and small-town charm. The actual home may differ from the artist’s renderings or photographs.
Listing Office: Keller Williams DTC 
Essential Information
- MLS® #1703480
- Price$319,999
- Bedrooms2
- Bathrooms2.00
- Full Baths2
- Square Footage1,011
- Acres0.06
- Year Built2025
- TypeResidential
- Sub-TypeSingle Family Residence
- StyleContemporary
- StatusPending
Community Information
- Address46558 Avery Lane
- SubdivisionAmerican Dream at Muegge Farms
- CityBennett
- CountyAdams
- StateCO
- Zip Code80102
Amenities
- AmenitiesPark, Playground
- Parking Spaces2
- # of Garages2
Utilities
Cable Available, Electricity Available, Electricity Connected, Natural Gas Available, Natural Gas Connected, Phone Available
Interior
- HeatingForced Air
- CoolingCentral Air
- StoriesTwo
Interior Features
Eat-in Kitchen, Open Floorplan, Pantry, Primary Suite, Quartz Counters, Smart Thermostat, Smoke Free, Walk-In Closet(s), Wired for Data
Appliances
Dishwasher, Disposal, Dryer, Electric Water Heater, Microwave, Oven, Refrigerator, Washer
Exterior
- Lot DescriptionLandscaped, Master Planned
- WindowsDouble Pane Windows
- RoofShingle
- FoundationConcrete Perimeter
Exterior Features
Balcony, Private Yard, Rain Gutters, Smart Irrigation
School Information
- DistrictBennett 29-J
- ElementaryBennett
- MiddleBennett
- HighBennett
Additional Information
- Date ListedMay 5th, 2025
Listing Details
 Keller Williams DTC
Keller Williams DTC
 Terms and Conditions: The content relating to real estate for sale in this Web site comes in part from the Internet Data eXchange ("IDX") program of METROLIST, INC., DBA RECOLORADO® Real estate listings held by brokers other than RE/MAX Professionals are marked with the IDX Logo. This information is being provided for the consumers personal, non-commercial use and may not be used for any other purpose. All information subject to change and should be independently verified.
Terms and Conditions: The content relating to real estate for sale in this Web site comes in part from the Internet Data eXchange ("IDX") program of METROLIST, INC., DBA RECOLORADO® Real estate listings held by brokers other than RE/MAX Professionals are marked with the IDX Logo. This information is being provided for the consumers personal, non-commercial use and may not be used for any other purpose. All information subject to change and should be independently verified.
Copyright 2025 METROLIST, INC., DBA RECOLORADO® -- All Rights Reserved 6455 S. Yosemite St., Suite 500 Greenwood Village, CO 80111 USA
Listing information last updated on October 18th, 2025 at 5:48pm MDT.






























