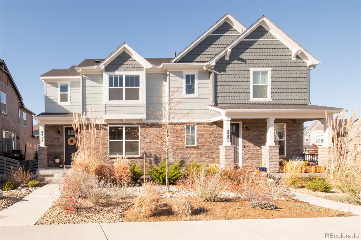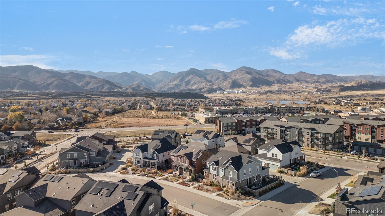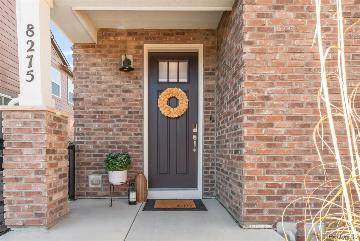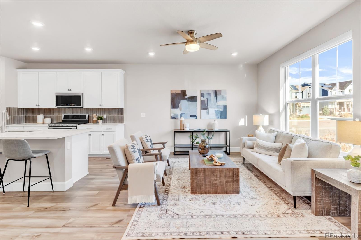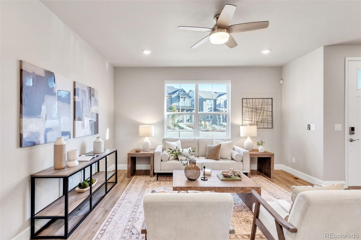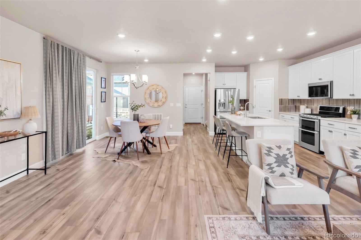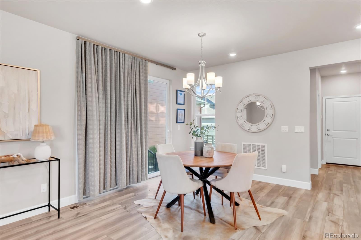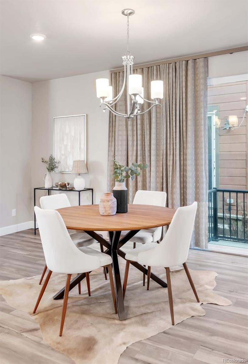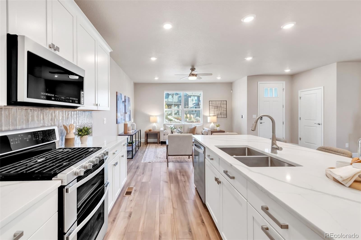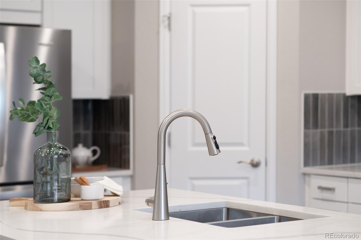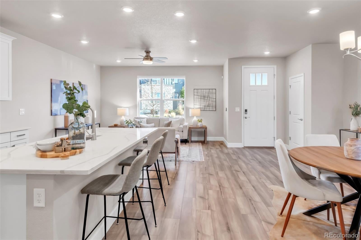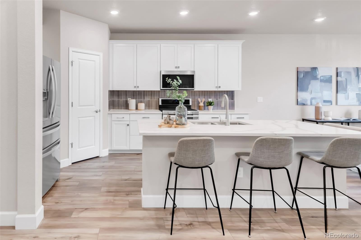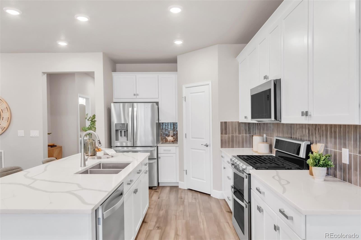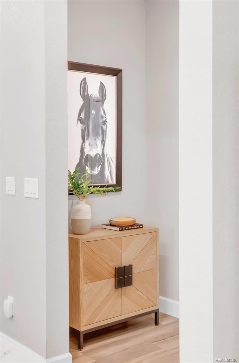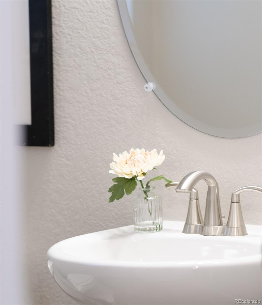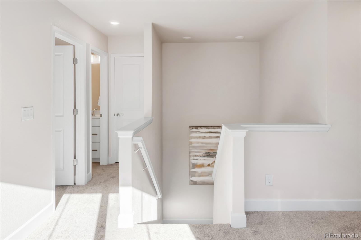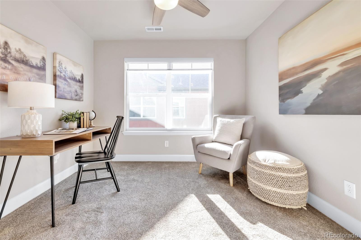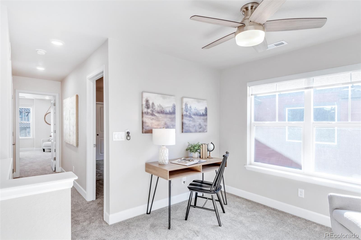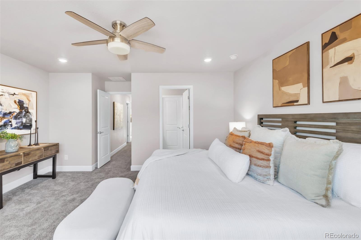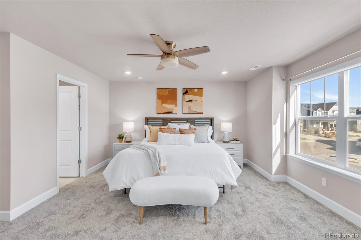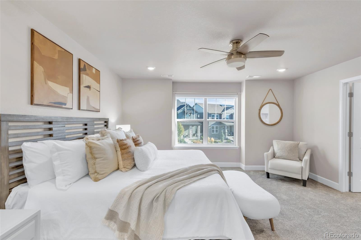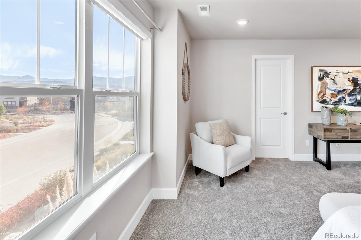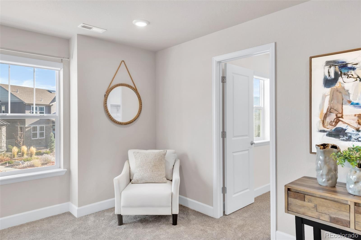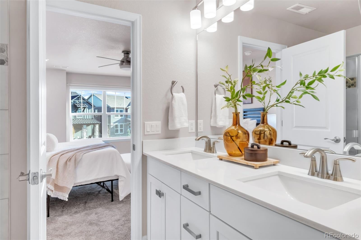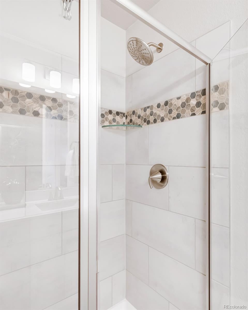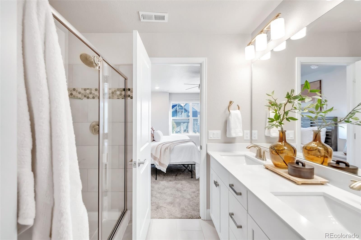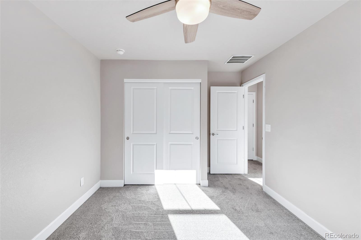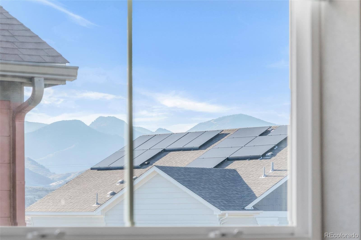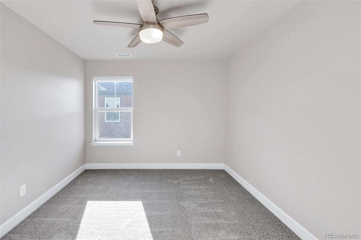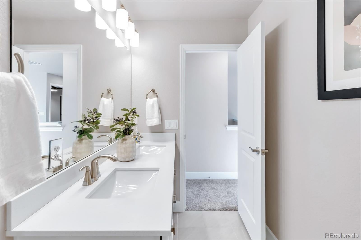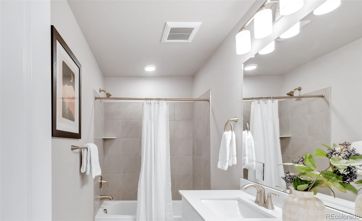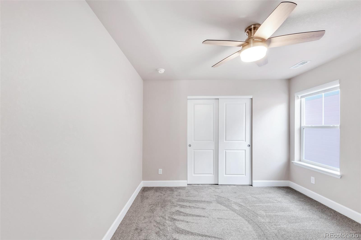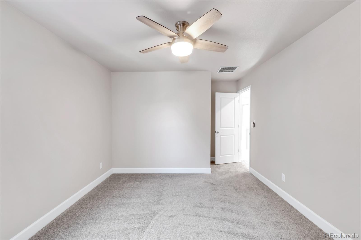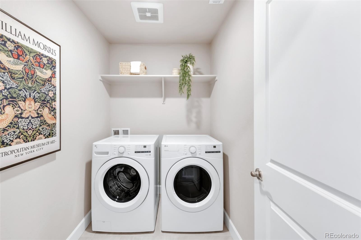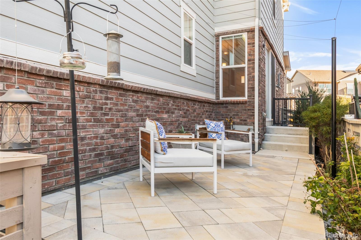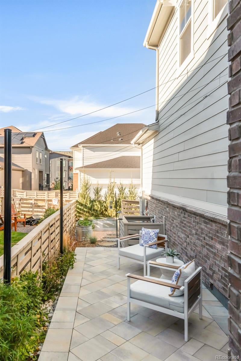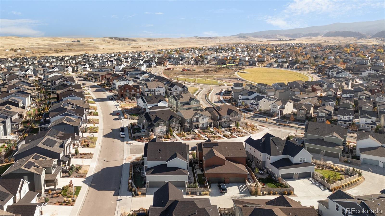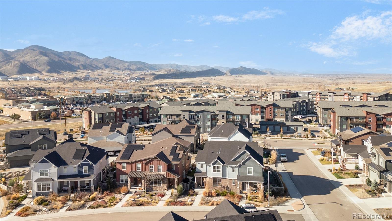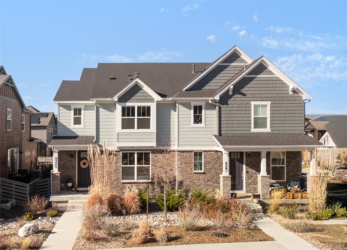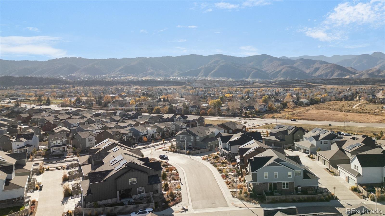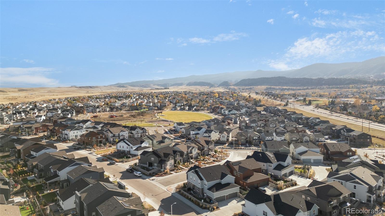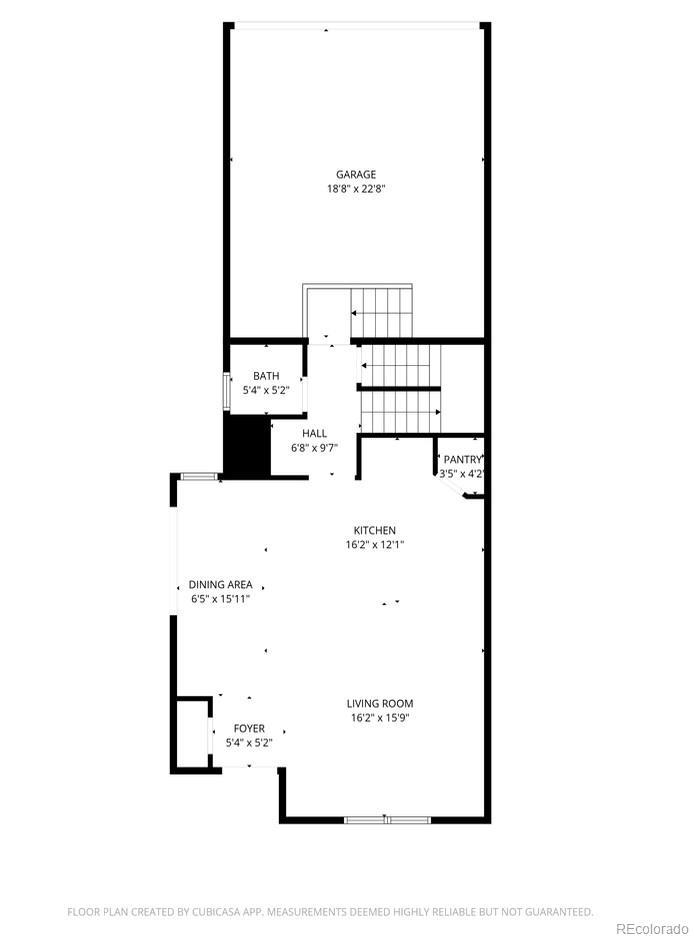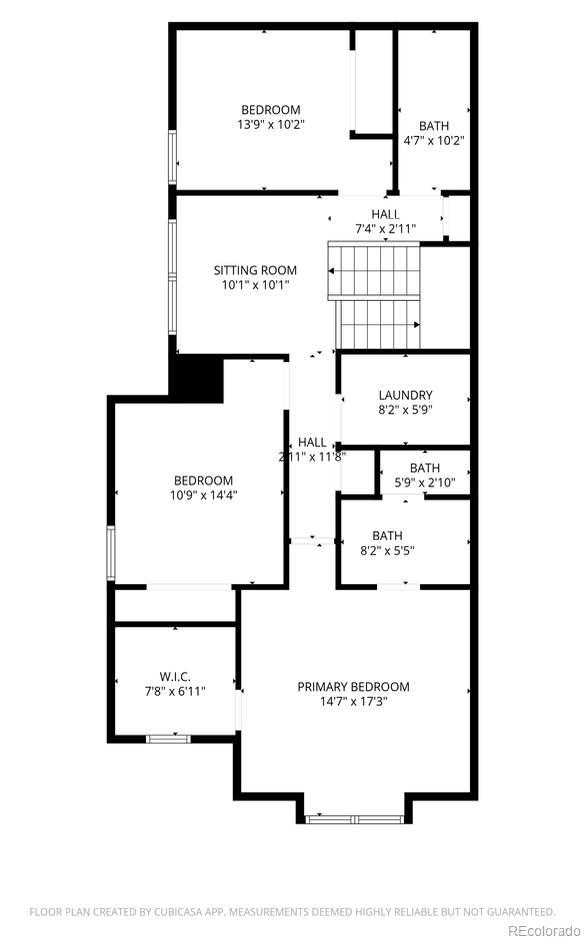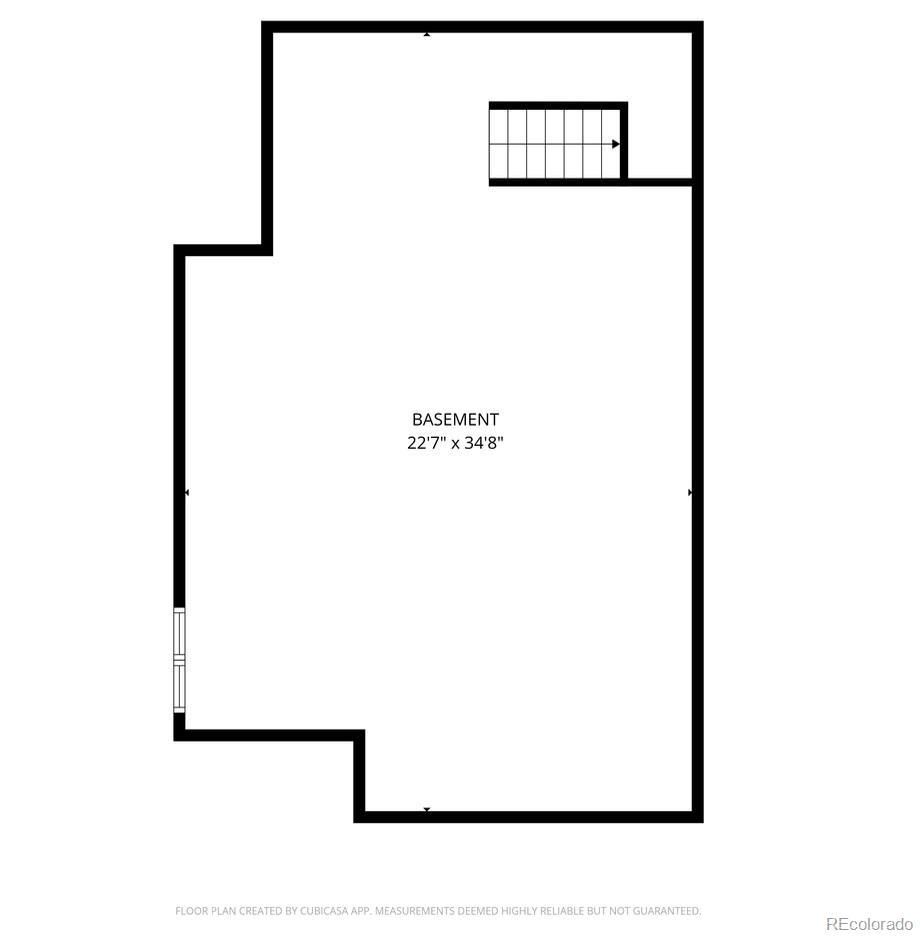Find us on...
Dashboard
- 3 Beds
- 3 Baths
- 1,880 Sqft
- .07 Acres
New Search X
8275 Hunts Peak Street
Framed by picturesque foothill views and surrounded by nature, this Sterling Ranch duplex offers a rare fusion of effortless elegance and an exceptional location. Xeriscape landscaping and a south facing entrance help to create an optimal presentation of warmth and ease into this serene space. Sunlight pours into the open main level through south and west-facing windows, highlighting nine-foot ceilings and a spacious living area. A center island grounds the kitchen featuring energy-efficient stainless steel appliances, generous cabinetry and sleek quartz counters. Retreat to your bright primary suite featuring a windowed walk-in closet and serene views of the surrounding foothills. Completing the upper level is a versatile loft, two additional bedrooms, more amazing views, a full bath with dual sinks and laundry room. Outdoors, a fully fenced side yard presents low-maintenance xeriscaping, turf, three raised garden beds and a paver patio perfect for dining al fresco. With an unfinished basement ready for personalization, a two-car garage offering ample storage and smart connectivity through the myQ app, plus an outdoor keypad and access to the five-star Overlook Clubhouse featuring a pool and fitness center, as well as nearby trails, Chatfield, and Roxborough State Parks, this residence offers elevated living in one of Littleton’s most coveted neighborhoods. . Enjoy added peace of mind with a structural warranty in place through 2032, providing lasting security for your investment. This enhanced lifestyle offers walkability to restaurants, retail, and Prospect Village Community Park, a state-of-the-art, all-abilities park designed to be fully inclusive. Love the outdoors? Enjoying our renowned Colorado landscapes is just one of many reasons to love life in Sterling Ranch, as every household is provided with a credit for a “Keep Colorado Wild Pass”, giving you access to all Colorado’s 42 inspiring state parks. So, what are you waiting for? Welcome home!
Listing Office: Milehimodern 
Essential Information
- MLS® #1710359
- Price$550,000
- Bedrooms3
- Bathrooms3.00
- Full Baths2
- Half Baths1
- Square Footage1,880
- Acres0.07
- Year Built2022
- TypeResidential
- Sub-TypeSingle Family Residence
- StyleContemporary
- StatusActive
Community Information
- Address8275 Hunts Peak Street
- SubdivisionSterling Ranch
- CityLittleton
- CountyDouglas
- StateCO
- Zip Code80125
Amenities
- Parking Spaces2
- # of Garages2
- ViewMountain(s)
Amenities
Clubhouse, Fitness Center, Park, Playground, Pool, Trail(s)
Utilities
Cable Available, Electricity Connected, Natural Gas Connected
Parking
Concrete, Dry Walled, Storage
Interior
- HeatingForced Air
- CoolingCentral Air
- StoriesTwo
Interior Features
Ceiling Fan(s), Eat-in Kitchen, Entrance Foyer, High Ceilings, Kitchen Island, Open Floorplan, Pantry, Primary Suite, Quartz Counters, Smoke Free, Walk-In Closet(s)
Appliances
Dishwasher, Disposal, Double Oven, Dryer, Microwave, Range, Refrigerator, Sump Pump, Washer
Exterior
- RoofComposition
Exterior Features
Lighting, Private Yard, Rain Gutters
Lot Description
Irrigated, Landscaped, Level, Master Planned
Windows
Double Pane Windows, Window Coverings
School Information
- DistrictDouglas RE-1
- ElementaryRoxborough
- MiddleRanch View
- HighThunderridge
Additional Information
- Date ListedNovember 6th, 2025
Listing Details
 Milehimodern
Milehimodern
 Terms and Conditions: The content relating to real estate for sale in this Web site comes in part from the Internet Data eXchange ("IDX") program of METROLIST, INC., DBA RECOLORADO® Real estate listings held by brokers other than RE/MAX Professionals are marked with the IDX Logo. This information is being provided for the consumers personal, non-commercial use and may not be used for any other purpose. All information subject to change and should be independently verified.
Terms and Conditions: The content relating to real estate for sale in this Web site comes in part from the Internet Data eXchange ("IDX") program of METROLIST, INC., DBA RECOLORADO® Real estate listings held by brokers other than RE/MAX Professionals are marked with the IDX Logo. This information is being provided for the consumers personal, non-commercial use and may not be used for any other purpose. All information subject to change and should be independently verified.
Copyright 2025 METROLIST, INC., DBA RECOLORADO® -- All Rights Reserved 6455 S. Yosemite St., Suite 500 Greenwood Village, CO 80111 USA
Listing information last updated on December 24th, 2025 at 1:48am MST.

