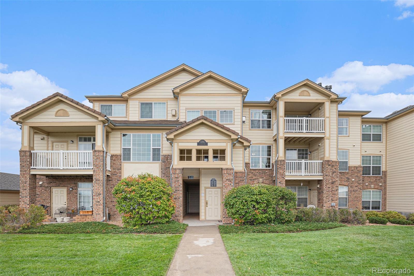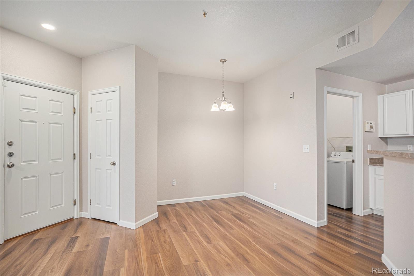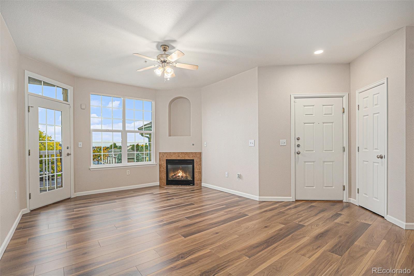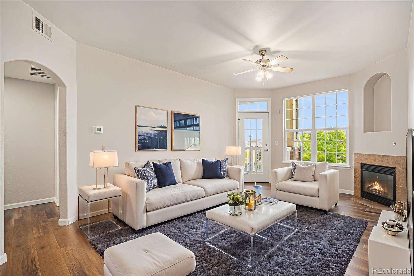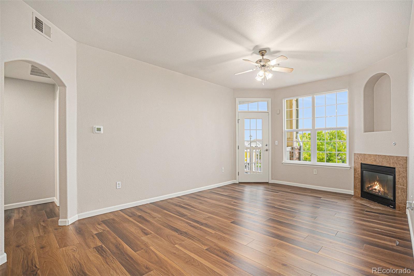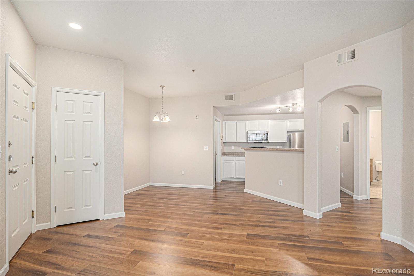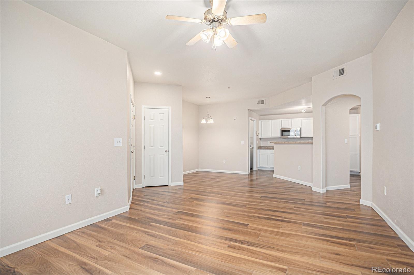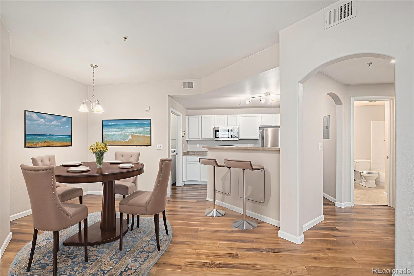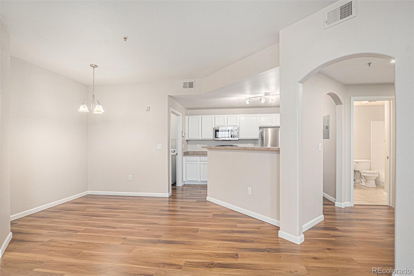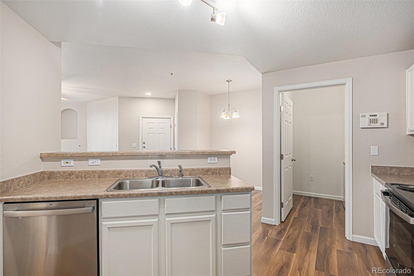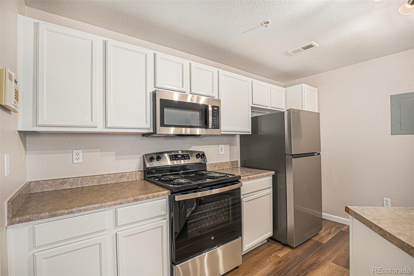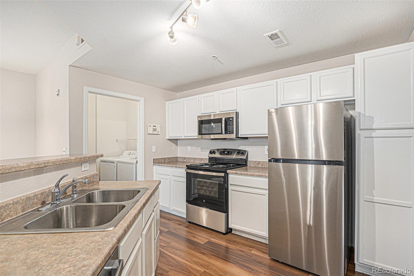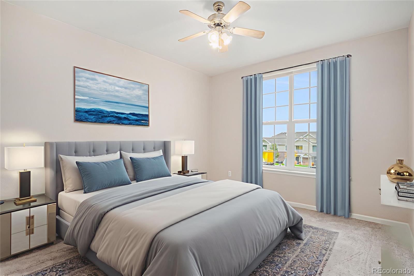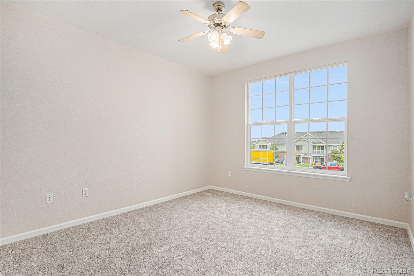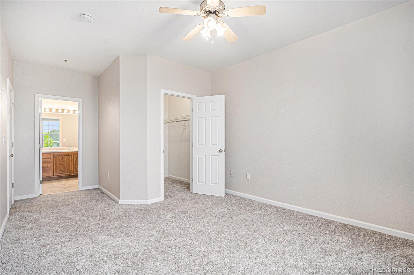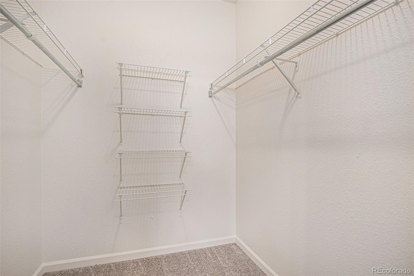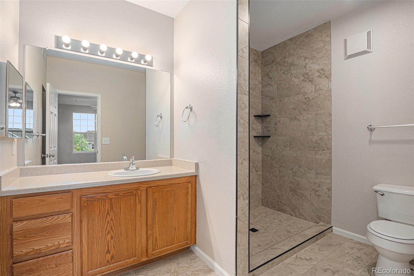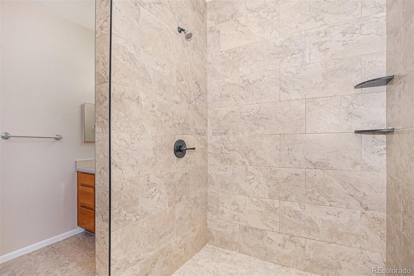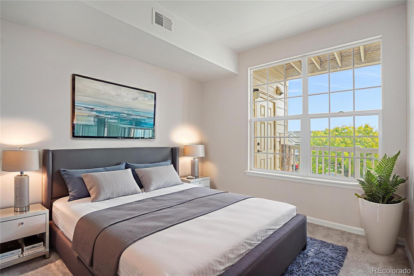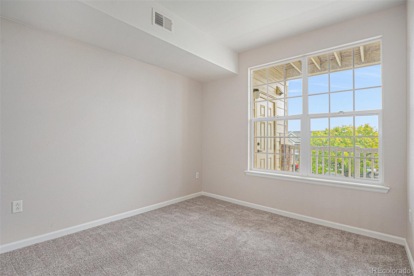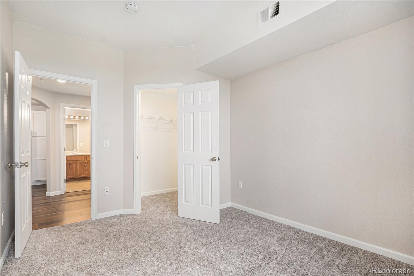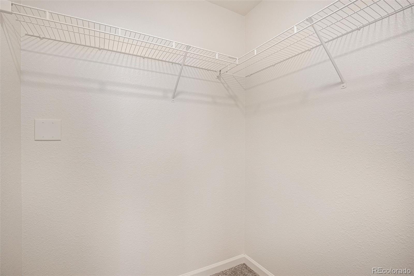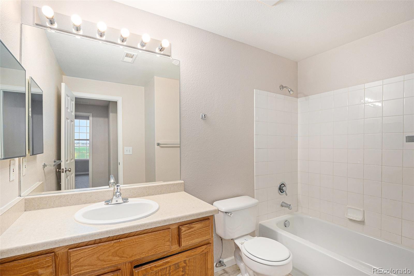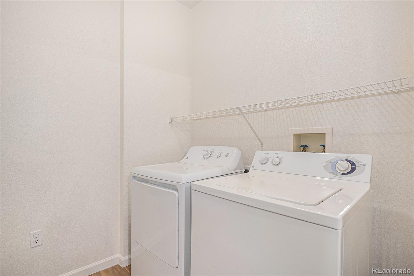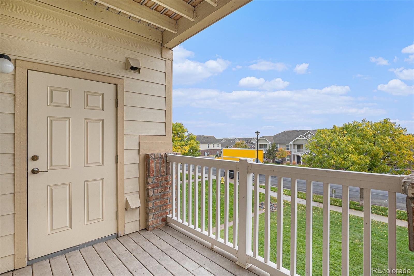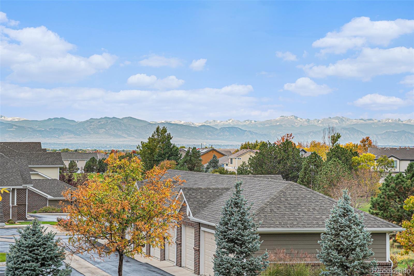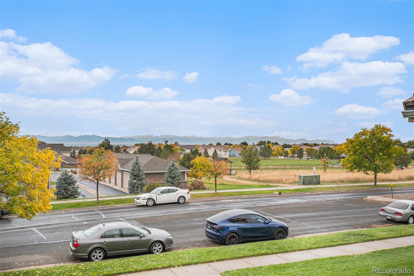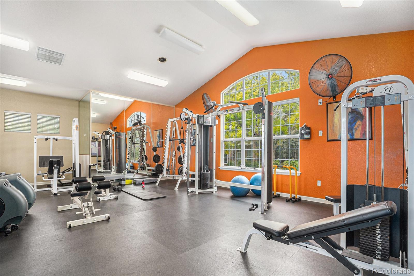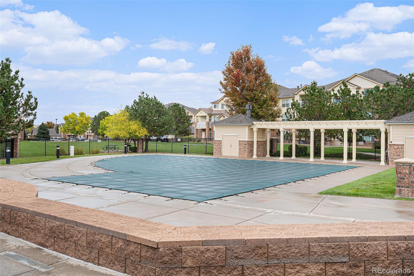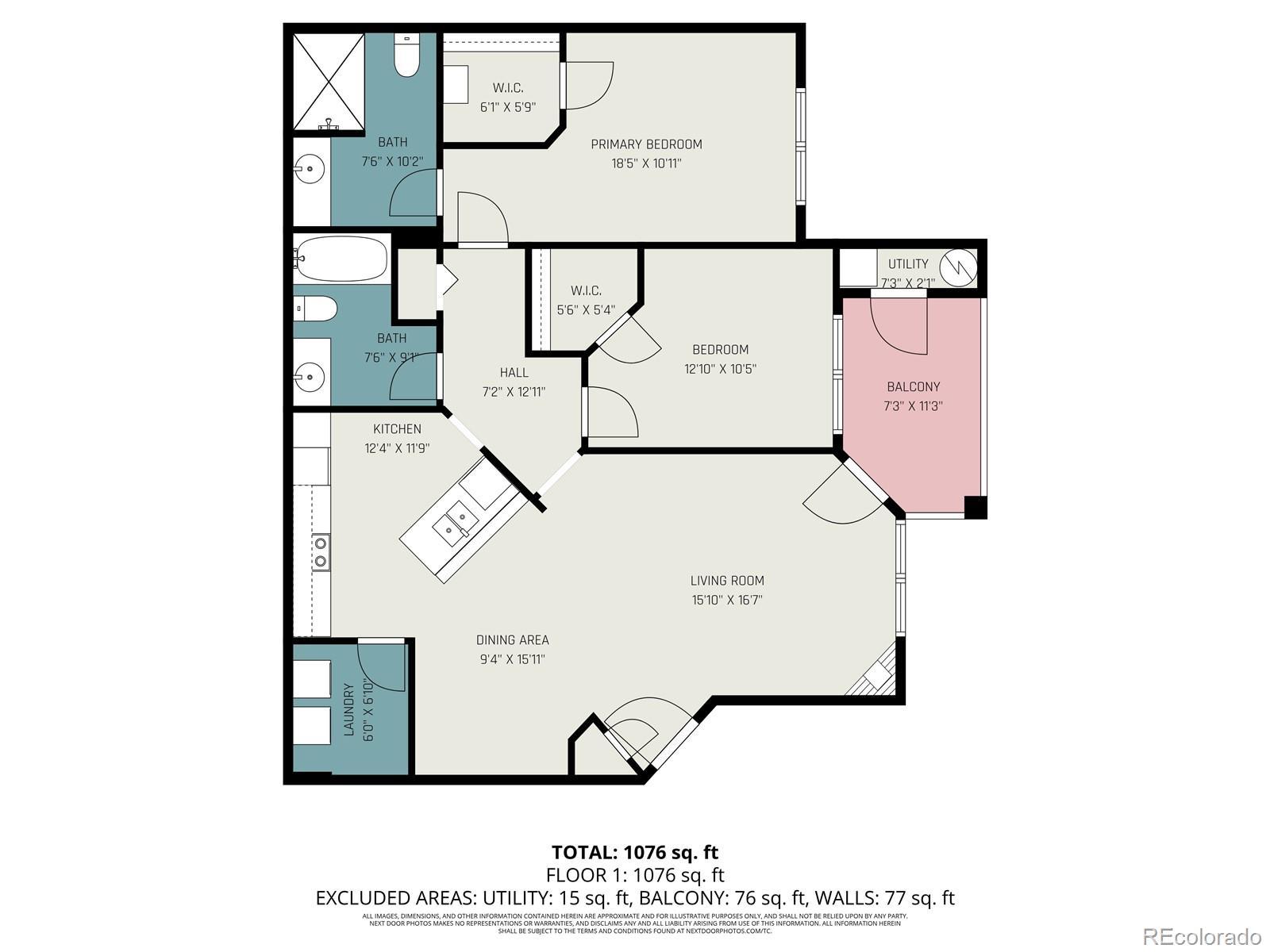Find us on...
Dashboard
- 2 Beds
- 2 Baths
- 1,126 Sqft
- ½ Acres
New Search X
5705 N Genoa Way 206
Inviting and Move-In Ready! Welcome home to this charming 2-bedroom, 2-bath condo in a secure, gated community offering comfort, convenience, and peace of mind. Enjoy worry-free living with brand-new kitchen appliances (2025), included washer and dryer, and fresh professional paint throughout (2025). The updated bathrooms and new carpet (2024) add a modern, refreshed touch. Relax in the spacious primary suite, complete with private access to your own balcony— featuring stunning mountain views perfect for morning coffee or unwinding at the end of the day. Gather around the cozy living room fireplace on chilly evenings, or enjoy the community’s resort-style amenities: a sparkling pool for hot summer days, a soothing hot tub for cool nights, a fully equipped fitness center, and a clubhouse ideal for hosting celebrations or casual get-togethers. Conveniently located with easy access to I-70, Peña Blvd, E-470/C-470, and I-25, this condo blends comfort, style, and accessibility — ready for you to call home! **** Orchard Mortgage, LLC, is offering a 2-1 buydown and subsequent no fee refinances to Buyers of this property who are approved by and use Orchard Mortgage for financing. Some restrictions will apply ****
Listing Office: Orchard Brokerage LLC 
Essential Information
- MLS® #1714548
- Price$285,900
- Bedrooms2
- Bathrooms2.00
- Full Baths1
- Square Footage1,126
- Acres0.05
- Year Built2003
- TypeResidential
- Sub-TypeCondominium
- StyleContemporary
- StatusActive
Community Information
- Address5705 N Genoa Way 206
- SubdivisionFirst Creek Farm Condo
- CityAurora
- CountyAdams
- StateCO
- Zip Code80019
Amenities
- Parking Spaces4
- Has PoolYes
- PoolOutdoor Pool
Amenities
Clubhouse, Fitness Center, Playground, Pool
Utilities
Cable Available, Electricity Connected, Natural Gas Connected, Phone Available
Interior
- HeatingForced Air
- CoolingCentral Air
- FireplaceYes
- # of Fireplaces1
- FireplacesLiving Room
- StoriesOne
Interior Features
Ceiling Fan(s), High Ceilings, Open Floorplan, Smoke Free
Appliances
Dishwasher, Disposal, Dryer, Gas Water Heater, Microwave, Range, Refrigerator, Washer
Exterior
- Exterior FeaturesBalcony
- WindowsWindow Coverings
- RoofComposition
School Information
- DistrictAdams-Arapahoe 28J
- ElementaryAurora Highlands
- MiddleAurora Highlands
- HighVista Peak
Additional Information
- Date ListedOctober 17th, 2025
Listing Details
 Orchard Brokerage LLC
Orchard Brokerage LLC
 Terms and Conditions: The content relating to real estate for sale in this Web site comes in part from the Internet Data eXchange ("IDX") program of METROLIST, INC., DBA RECOLORADO® Real estate listings held by brokers other than RE/MAX Professionals are marked with the IDX Logo. This information is being provided for the consumers personal, non-commercial use and may not be used for any other purpose. All information subject to change and should be independently verified.
Terms and Conditions: The content relating to real estate for sale in this Web site comes in part from the Internet Data eXchange ("IDX") program of METROLIST, INC., DBA RECOLORADO® Real estate listings held by brokers other than RE/MAX Professionals are marked with the IDX Logo. This information is being provided for the consumers personal, non-commercial use and may not be used for any other purpose. All information subject to change and should be independently verified.
Copyright 2025 METROLIST, INC., DBA RECOLORADO® -- All Rights Reserved 6455 S. Yosemite St., Suite 500 Greenwood Village, CO 80111 USA
Listing information last updated on December 17th, 2025 at 11:18pm MST.

