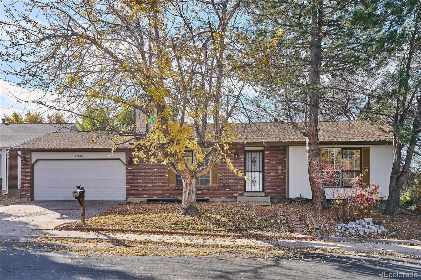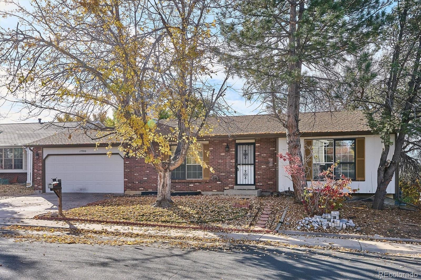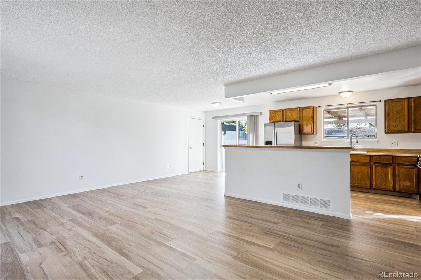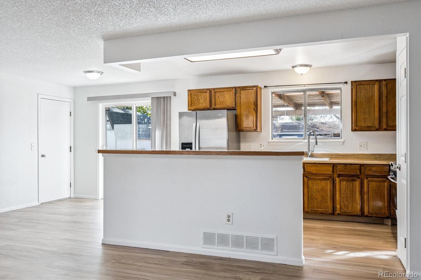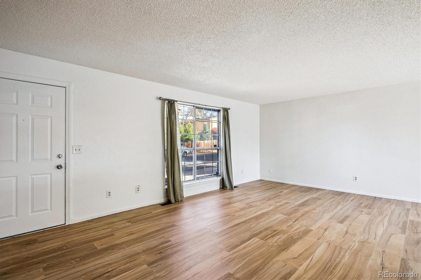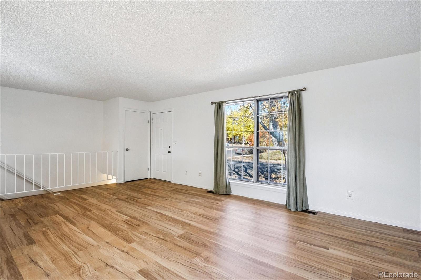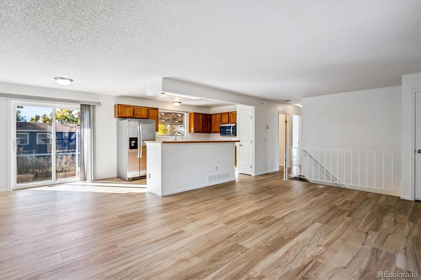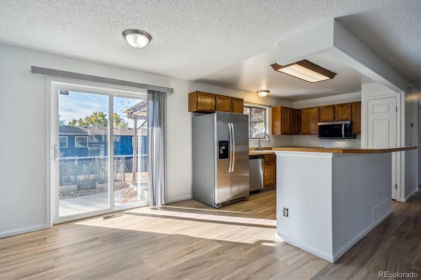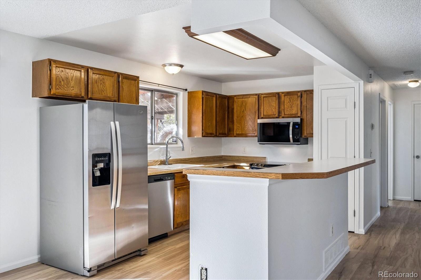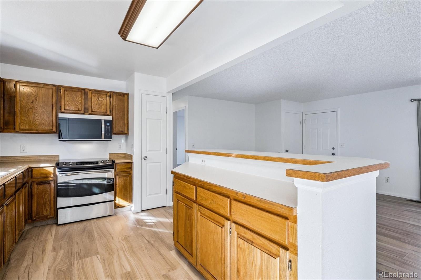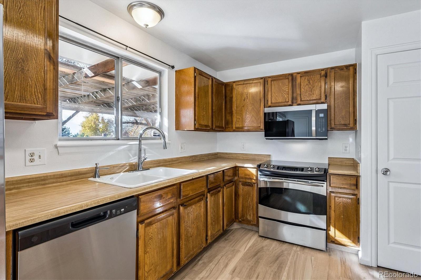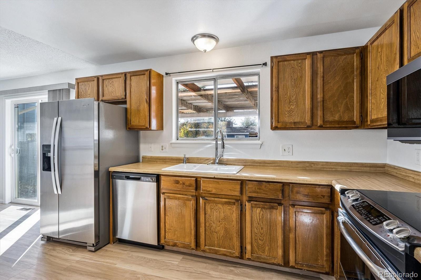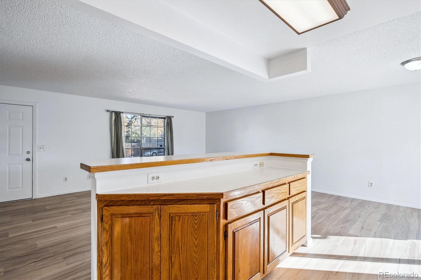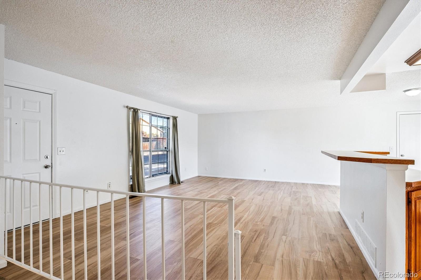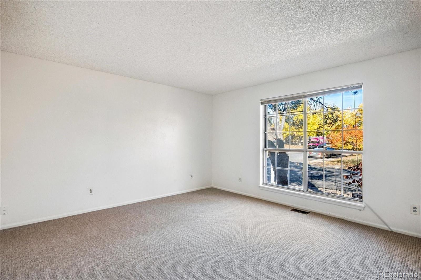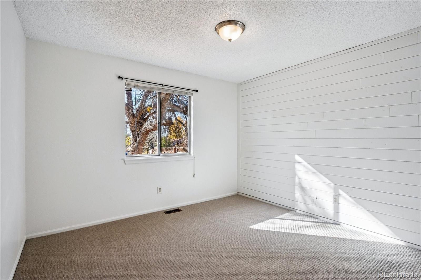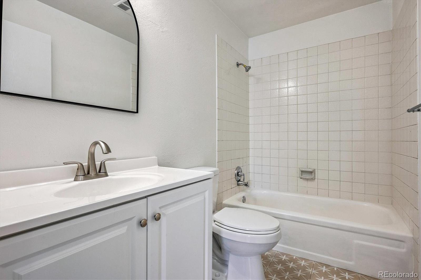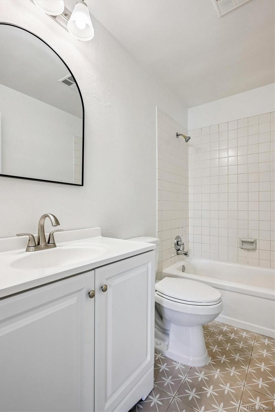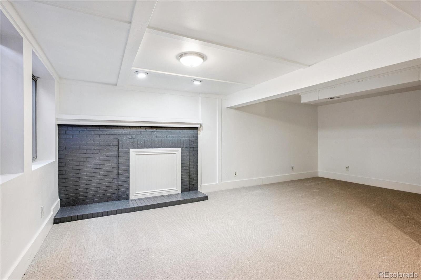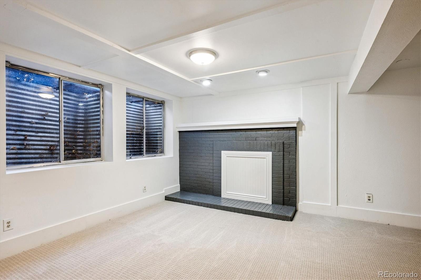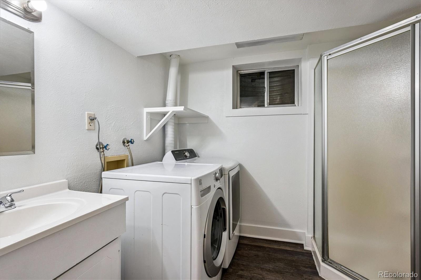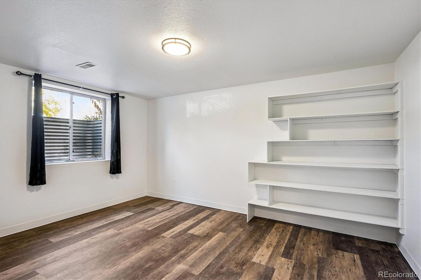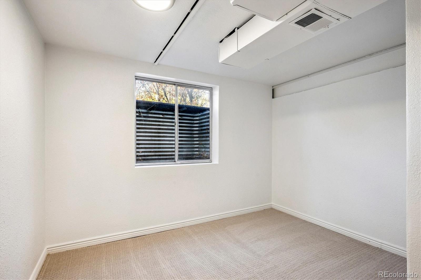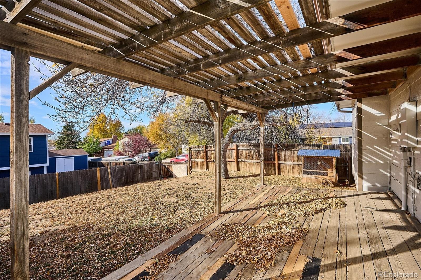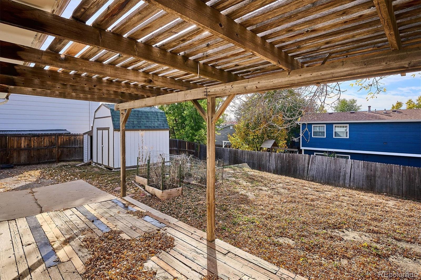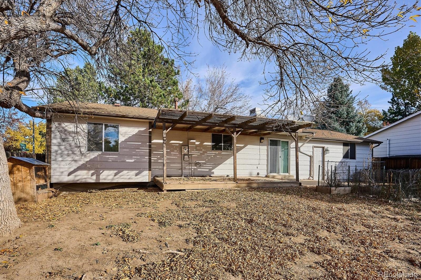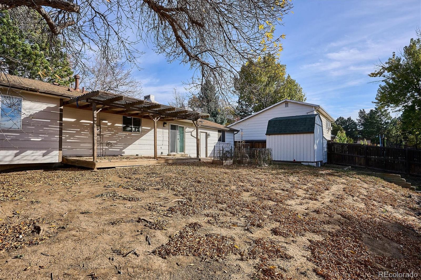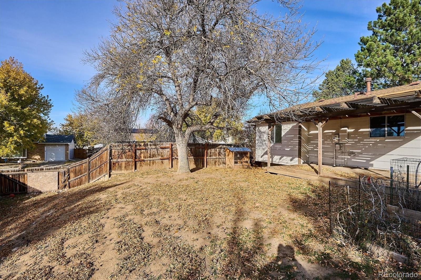Find us on...
Dashboard
- 3 Beds
- 2 Baths
- 1,701 Sqft
- .18 Acres
New Search X
17900 E Asbury Drive
Welcome to this beautifully updated ranch-style home on a desirable corner lot, offering comfort, functionality, and charm throughout. Featuring a two-car attached garage, this property combines convenience with modern living. Step inside to find a bright and inviting main level with fresh paint, new carpet, and new vinyl flooring. The spacious living room flows seamlessly into the dining area and kitchen, perfect for everyday living or entertaining guests. The kitchen includes an eat-in bar, stainless steel dishwasher and microwave, and plenty of storage, while the adjacent dining room offers access to the large private yard—complete with a covered patio and storage shed, ideal for outdoor gatherings or relaxing evenings. The main floor features two comfortable bedrooms and an updated bathroom with new tile and a modern vanity. Downstairs, you’ll find a finished basement that adds incredible versatility—featuring a non-conforming bedroom, a 3/4 bath with laundry area, a bonus room, and a spacious family room perfect for a home theater, gym, or play space. Located within walking distance of Mrachek Middle School and Rangeview High School, this home offers easy access to the Powerline Trail, Horseshoe Park, public transportation, and all nearby shopping, dining, and entertainment. This move-in ready home blends comfort, convenience, and location—the perfect place to call home!
Listing Office: Keller Williams Integrity Real Estate LLC 
Essential Information
- MLS® #1714888
- Price$445,000
- Bedrooms3
- Bathrooms2.00
- Full Baths1
- Square Footage1,701
- Acres0.18
- Year Built1982
- TypeResidential
- Sub-TypeSingle Family Residence
- StatusActive
Community Information
- Address17900 E Asbury Drive
- SubdivisionAurora Knolls
- CityAurora
- CountyArapahoe
- StateCO
- Zip Code80013
Amenities
- Parking Spaces2
- # of Garages2
Utilities
Cable Available, Electricity Connected, Natural Gas Connected
Interior
- HeatingForced Air, Natural Gas
- CoolingNone
- StoriesOne
Interior Features
Built-in Features, Eat-in Kitchen, Kitchen Island, Open Floorplan, Pantry
Appliances
Dishwasher, Disposal, Dryer, Oven, Refrigerator, Washer
Exterior
- Exterior FeaturesPrivate Yard, Rain Gutters
- Lot DescriptionCorner Lot, Many Trees
- RoofComposition
- FoundationSlab
School Information
- DistrictAdams-Arapahoe 28J
- ElementaryVassar
- MiddleMrachek
- HighRangeview
Additional Information
- Date ListedOctober 28th, 2025
Listing Details
Keller Williams Integrity Real Estate LLC
 Terms and Conditions: The content relating to real estate for sale in this Web site comes in part from the Internet Data eXchange ("IDX") program of METROLIST, INC., DBA RECOLORADO® Real estate listings held by brokers other than RE/MAX Professionals are marked with the IDX Logo. This information is being provided for the consumers personal, non-commercial use and may not be used for any other purpose. All information subject to change and should be independently verified.
Terms and Conditions: The content relating to real estate for sale in this Web site comes in part from the Internet Data eXchange ("IDX") program of METROLIST, INC., DBA RECOLORADO® Real estate listings held by brokers other than RE/MAX Professionals are marked with the IDX Logo. This information is being provided for the consumers personal, non-commercial use and may not be used for any other purpose. All information subject to change and should be independently verified.
Copyright 2025 METROLIST, INC., DBA RECOLORADO® -- All Rights Reserved 6455 S. Yosemite St., Suite 500 Greenwood Village, CO 80111 USA
Listing information last updated on December 29th, 2025 at 3:37am MST.

