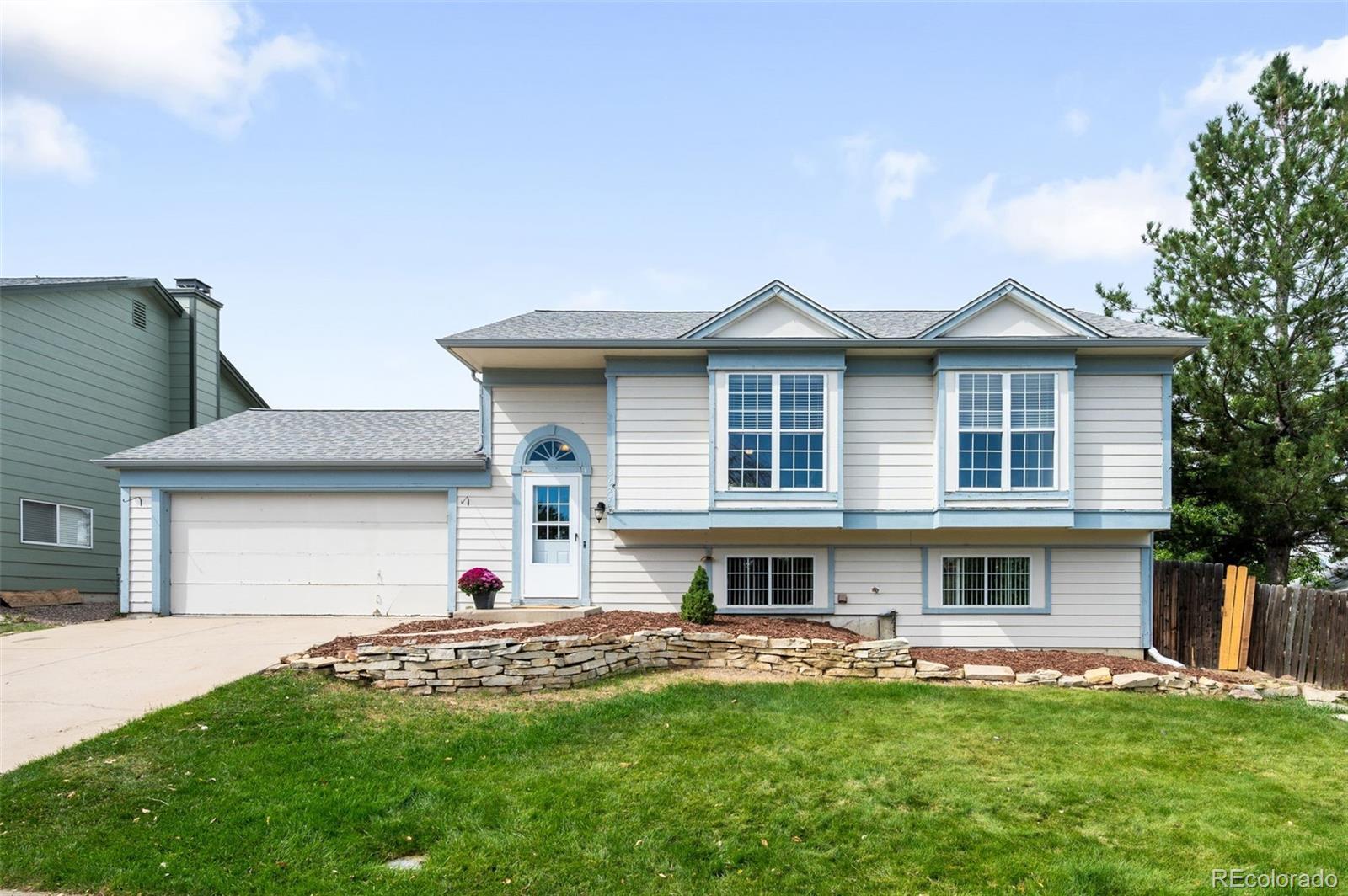Find us on...
Dashboard
- 3 Beds
- 2 Baths
- 1,858 Sqft
- .16 Acres
New Search X
5627 S Nepal Way
*EXTERIOR BEING PAINTED STARTING 10/4, to be completed by mid week! Discover an exceptional opportunity in the desirable Parkborough subdivision of Centennial! This move-in-ready home features fresh interior paint, new carpet, and a thoughtfully designed kitchen with white cabinetry, stainless steel appliances, and a full tile backsplash. A sliding glass door leads to the deck—recently reinforced with new wood and bracing—making it ideal for grilling, outdoor dining, or simply relaxing. The kitchen opens seamlessly into a spacious great room with soaring vaulted ceilings, creating a warm and inviting atmosphere. The home offers three generous bedrooms, including two upstairs with walk-in closets, plus a third on the garden level. With a full bath on each level, convenience is built in. The garden level also features a versatile recreation room and a dedicated laundry area with plentiful counter space as well as cabinets for storage. Situated on a quiet street, this home is just minutes from dining, Southlands Mall, Aurora Reservoir, Saddle Rock Golf Course, and is located within the highly regarded Cherry Creek School District.
Listing Office: Compass - Denver 
Essential Information
- MLS® #1717480
- Price$475,000
- Bedrooms3
- Bathrooms2.00
- Full Baths2
- Square Footage1,858
- Acres0.16
- Year Built1983
- TypeResidential
- Sub-TypeSingle Family Residence
- StyleTraditional
- StatusPending
Community Information
- Address5627 S Nepal Way
- SubdivisionParkborough
- CityCentennial
- CountyArapahoe
- StateCO
- Zip Code80015
Amenities
- Parking Spaces2
- # of Garages2
Interior
- HeatingForced Air
- CoolingCentral Air
- StoriesBi-Level
Interior Features
Eat-in Kitchen, Five Piece Bath, Jack & Jill Bathroom, Kitchen Island, Laminate Counters, Open Floorplan, Vaulted Ceiling(s), Walk-In Closet(s)
Appliances
Dishwasher, Disposal, Dryer, Oven, Range Hood, Refrigerator, Washer
Exterior
- Exterior FeaturesBalcony, Private Yard
- WindowsDouble Pane Windows
- RoofComposition
- FoundationSlab
Lot Description
Sprinklers In Front, Sprinklers In Rear
School Information
- DistrictCherry Creek 5
- ElementaryCanyon Creek
- MiddleThunder Ridge
- HighCherokee Trail
Additional Information
- Date ListedSeptember 17th, 2025
Listing Details
 Compass - Denver
Compass - Denver
 Terms and Conditions: The content relating to real estate for sale in this Web site comes in part from the Internet Data eXchange ("IDX") program of METROLIST, INC., DBA RECOLORADO® Real estate listings held by brokers other than RE/MAX Professionals are marked with the IDX Logo. This information is being provided for the consumers personal, non-commercial use and may not be used for any other purpose. All information subject to change and should be independently verified.
Terms and Conditions: The content relating to real estate for sale in this Web site comes in part from the Internet Data eXchange ("IDX") program of METROLIST, INC., DBA RECOLORADO® Real estate listings held by brokers other than RE/MAX Professionals are marked with the IDX Logo. This information is being provided for the consumers personal, non-commercial use and may not be used for any other purpose. All information subject to change and should be independently verified.
Copyright 2025 METROLIST, INC., DBA RECOLORADO® -- All Rights Reserved 6455 S. Yosemite St., Suite 500 Greenwood Village, CO 80111 USA
Listing information last updated on October 25th, 2025 at 4:03pm MDT.






















