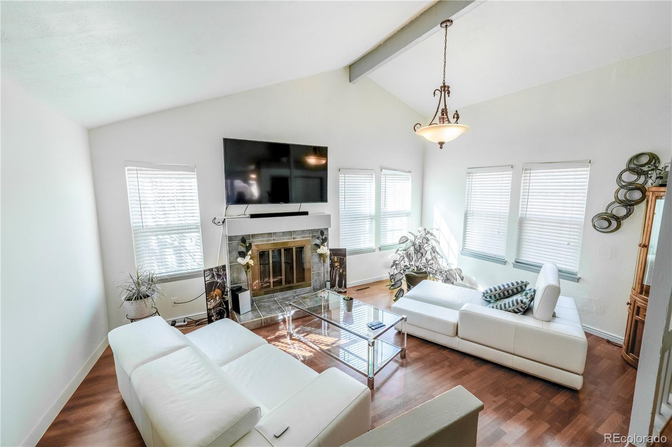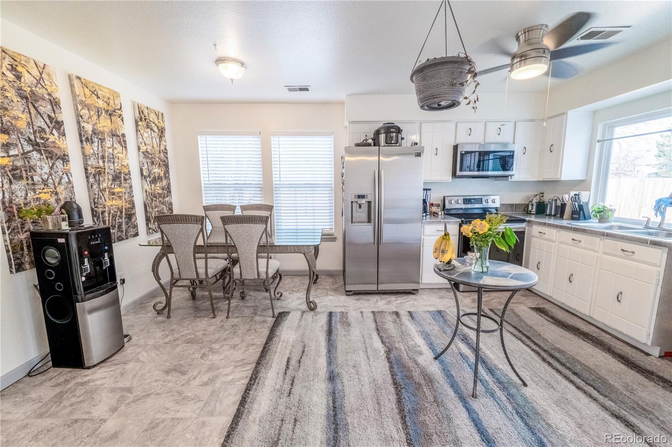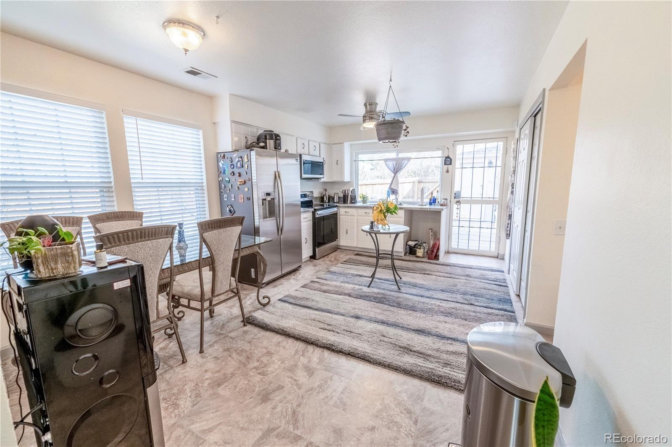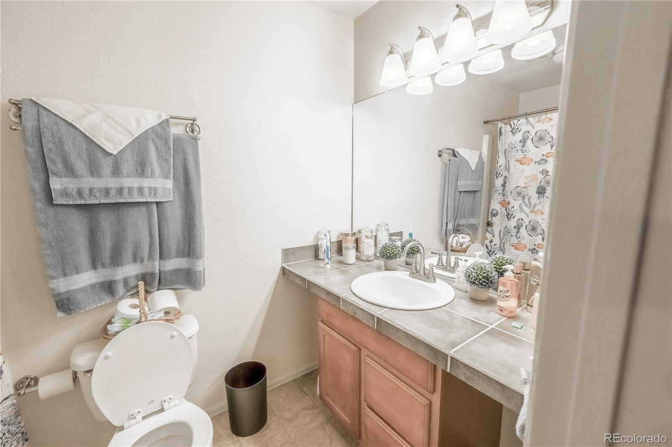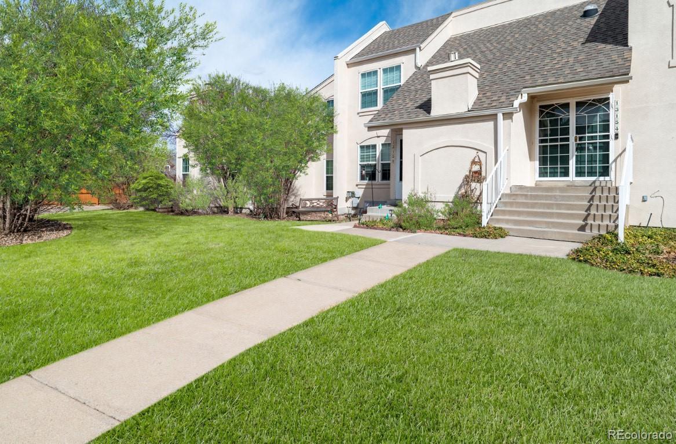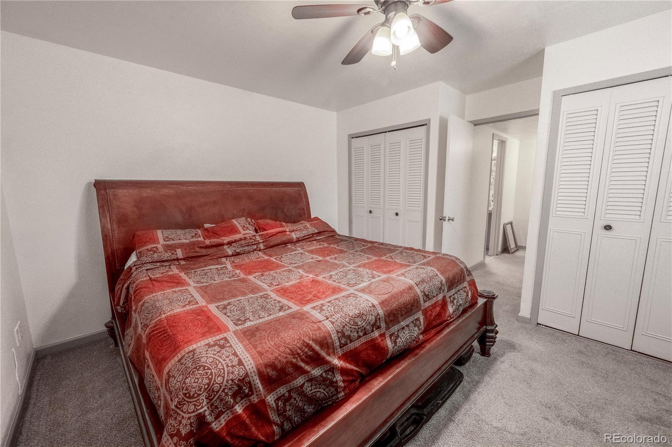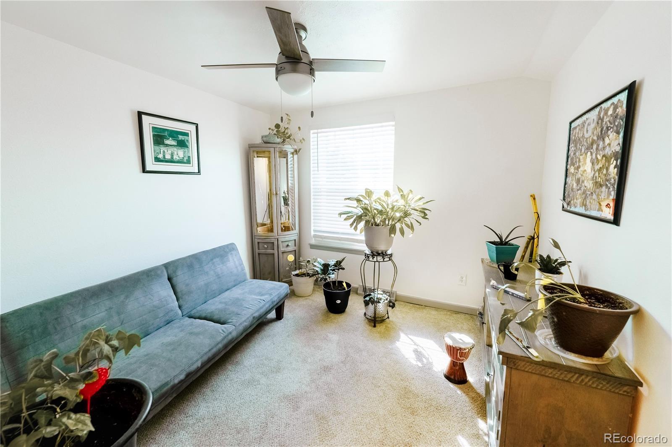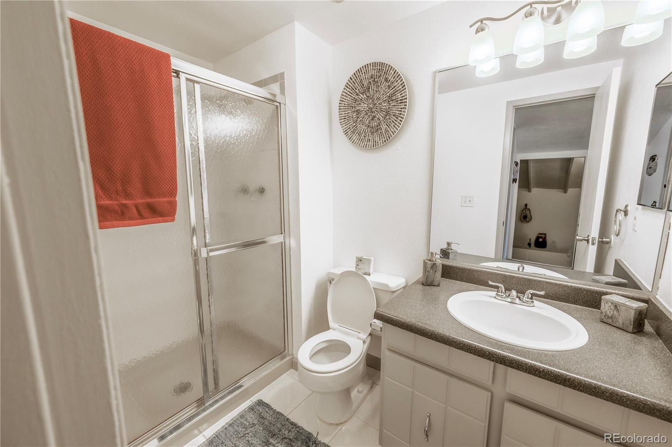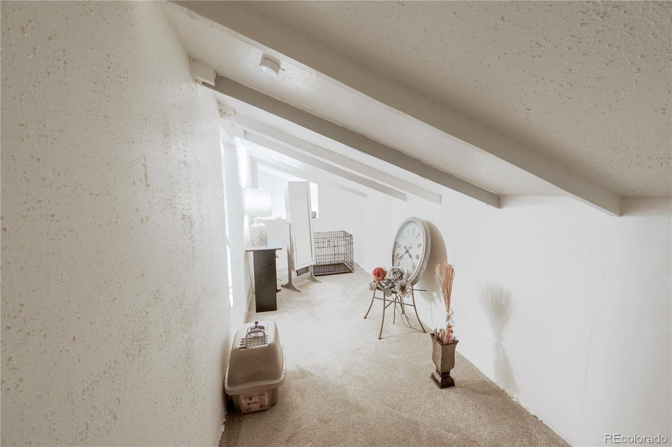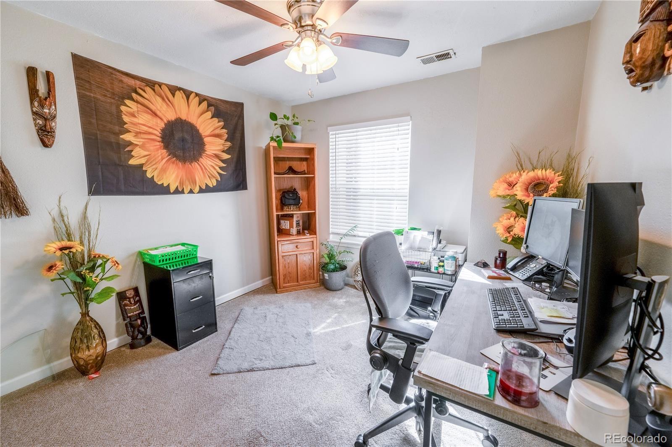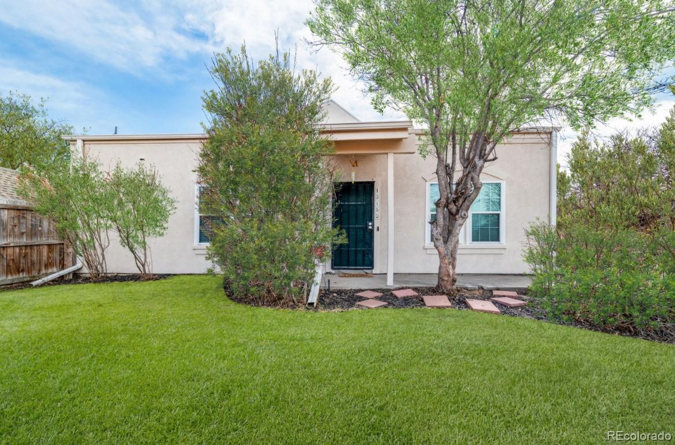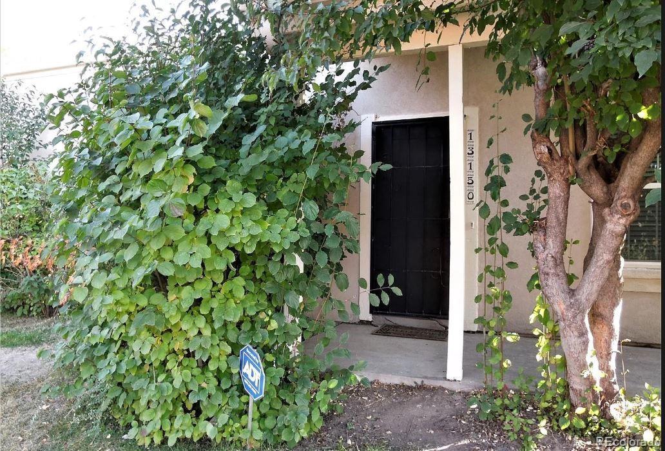Find us on...
Dashboard
- 4 Beds
- 2 Baths
- 1,524 Sqft
- .06 Acres
New Search X
13150 E Linvale Place
Welcome to this spacious 4-bedroom, 2-bath townhome in the desirable Cherry Creek School District. With 1,524 sq. ft. of living space and a smart two-level layout, this end-unit home blends comfort, convenience, and community. The main level offers an open floor plan with natural light flowing through the living and dining areas. A cozy wood-burning fireplace anchors the living room, while the kitchen features stainless steel appliances and a breakfast nook. Two main-level bedrooms provide flexibility for guests, an office, or multi-generational living. Upstairs, you’ll find two additional bedrooms, a three-quarter bath, and a bonus loft-style space perfect for a home office, playroom, or reading nook. Step outside to a private backyard with a deck, ideal for summer barbecues or quiet evenings outdoors. Additional features include a detached 2-car garage, ceiling fans, and in-unit laundry for everyday ease. Located in The Dam community, residents enjoy access to a pool, clubhouse, and tennis courts. Nearby amenities include Heather Gardens Golf Club, Cherry Creek State Park, and the Town Center at Aurora. Easy access to I-225 provides quick connections to downtown Denver and the Tech Center. Bonus perks: this home comes with a transferable home warranty and a $10,000 seller concession, giving you room to customize and make it your own.
Listing Office: Keller Williams Integrity Real Estate LLC 
Essential Information
- MLS® #1720376
- Price$400,000
- Bedrooms4
- Bathrooms2.00
- Full Baths1
- Square Footage1,524
- Acres0.06
- Year Built1974
- TypeResidential
- Sub-TypeTownhouse
- StatusActive
Community Information
- Address13150 E Linvale Place
- SubdivisionThe Dam
- CityAurora
- CountyArapahoe
- StateCO
- Zip Code80014
Amenities
- Parking Spaces2
- # of Garages2
Amenities
Clubhouse, Pool, Tennis Court(s)
Utilities
Cable Available, Electricity Available, Electricity Connected
Interior
- HeatingForced Air
- CoolingCentral Air
- FireplaceYes
- # of Fireplaces1
- FireplacesLiving Room, Wood Burning
- StoriesTwo
Interior Features
Breakfast Bar, Ceiling Fan(s), Eat-in Kitchen, High Ceilings, Laminate Counters, Primary Suite, Vaulted Ceiling(s)
Appliances
Disposal, Microwave, Oven, Range, Refrigerator, Washer
Exterior
- Exterior FeaturesPrivate Yard
- RoofComposition
- FoundationSlab
Lot Description
Greenbelt, Landscaped, Near Public Transit
School Information
- DistrictCherry Creek 5
- ElementaryPolton
- MiddlePrairie
- HighOverland
Additional Information
- Date ListedMarch 26th, 2025
Listing Details
Keller Williams Integrity Real Estate LLC
 Terms and Conditions: The content relating to real estate for sale in this Web site comes in part from the Internet Data eXchange ("IDX") program of METROLIST, INC., DBA RECOLORADO® Real estate listings held by brokers other than RE/MAX Professionals are marked with the IDX Logo. This information is being provided for the consumers personal, non-commercial use and may not be used for any other purpose. All information subject to change and should be independently verified.
Terms and Conditions: The content relating to real estate for sale in this Web site comes in part from the Internet Data eXchange ("IDX") program of METROLIST, INC., DBA RECOLORADO® Real estate listings held by brokers other than RE/MAX Professionals are marked with the IDX Logo. This information is being provided for the consumers personal, non-commercial use and may not be used for any other purpose. All information subject to change and should be independently verified.
Copyright 2025 METROLIST, INC., DBA RECOLORADO® -- All Rights Reserved 6455 S. Yosemite St., Suite 500 Greenwood Village, CO 80111 USA
Listing information last updated on December 28th, 2025 at 2:48am MST.

