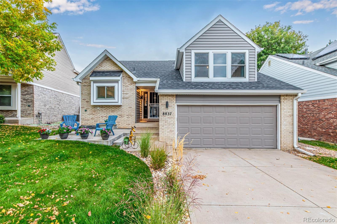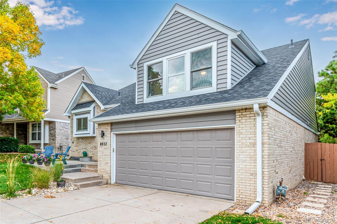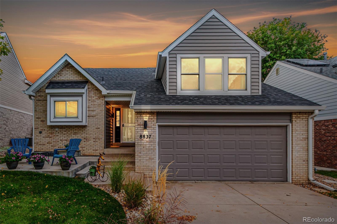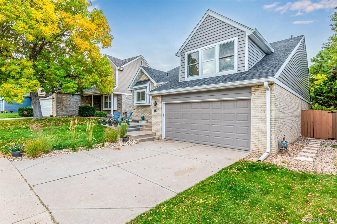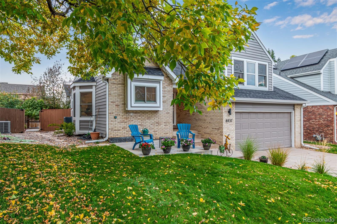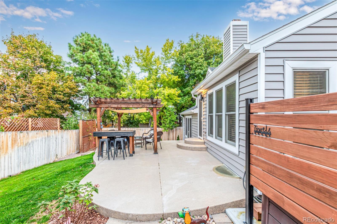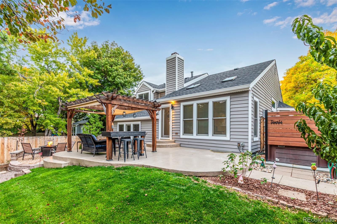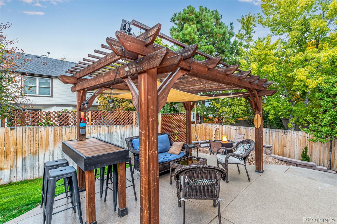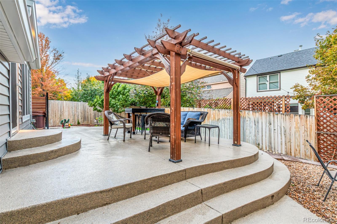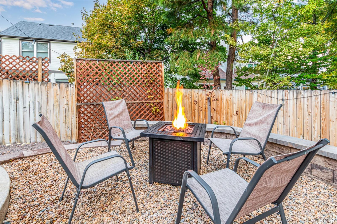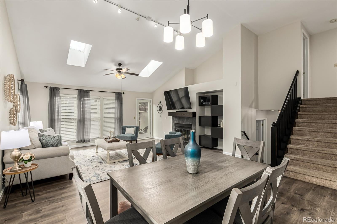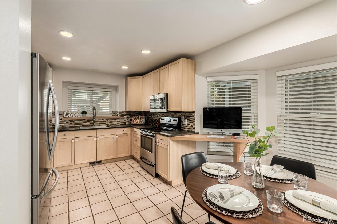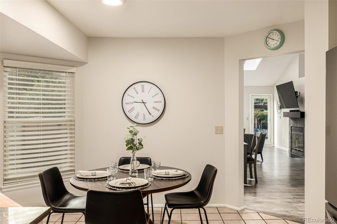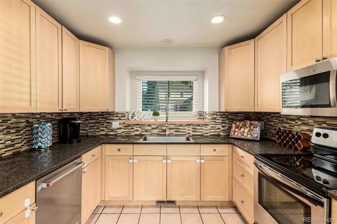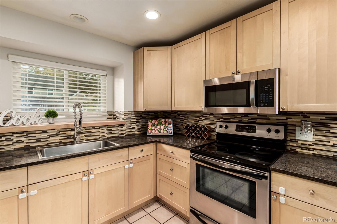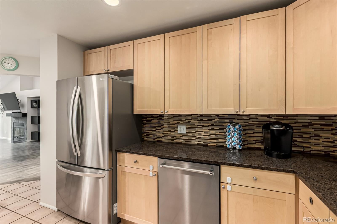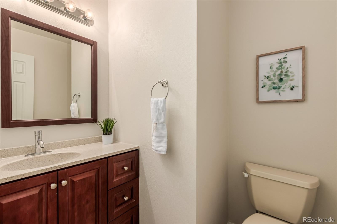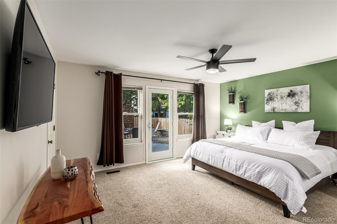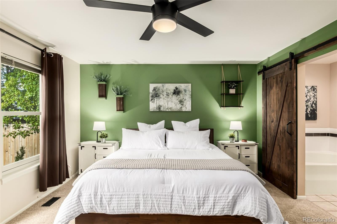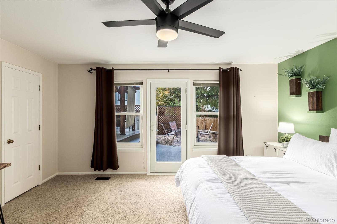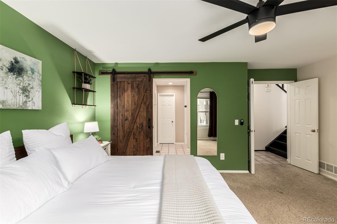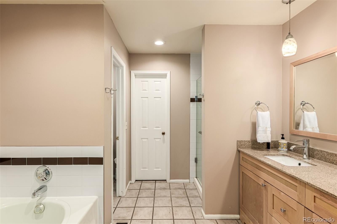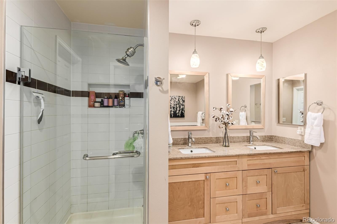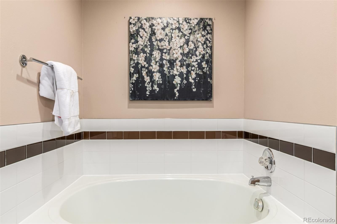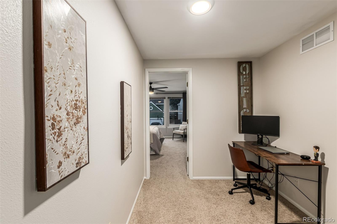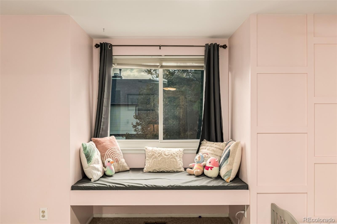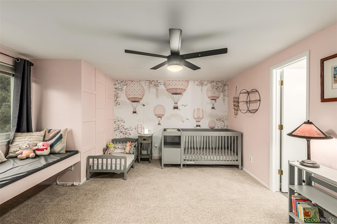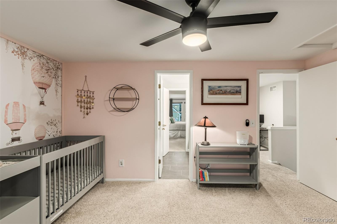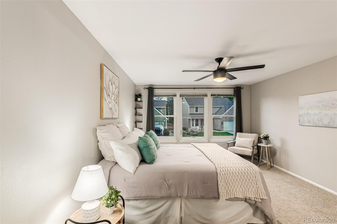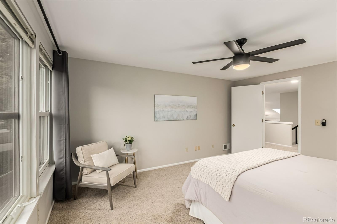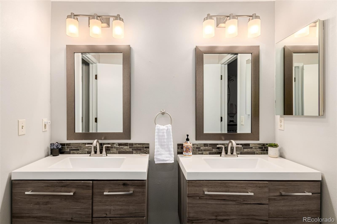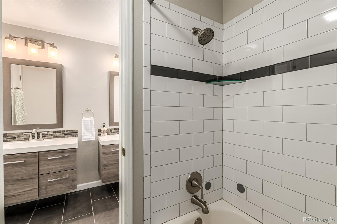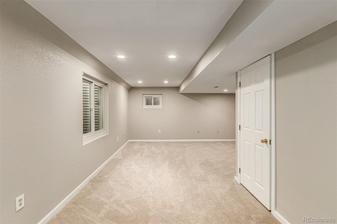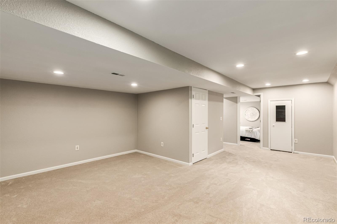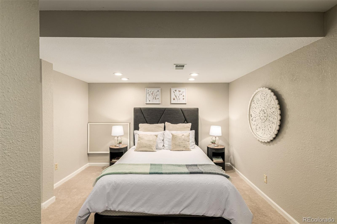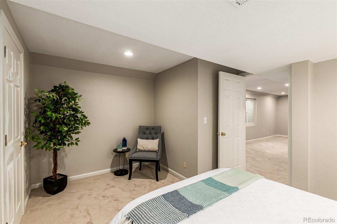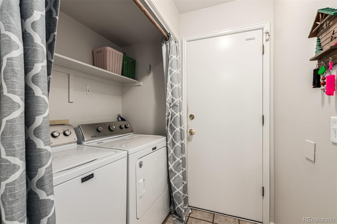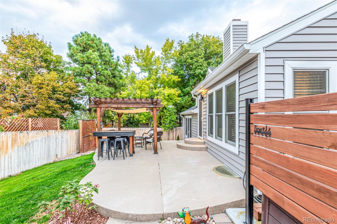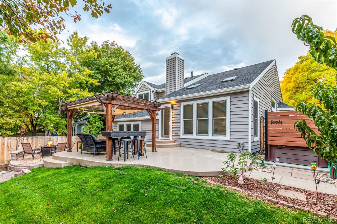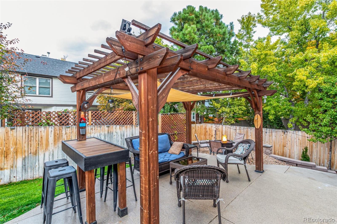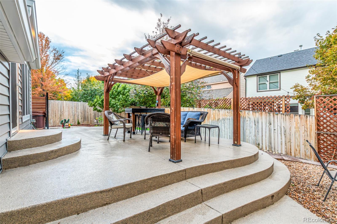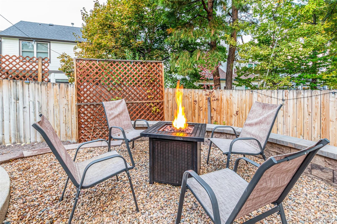Find us on...
Dashboard
- 4 Beds
- 3 Baths
- 2,429 Sqft
- .11 Acres
New Search X
8837 Cactus Flower Way
This well-updated 4-bed, 3-bath sits on a quiet cul-de-sac in the coveted Timberline Ridge neighborhood of Highlands Ranch. The home has a practically maintenance-free exterior with a new roof and gutters, new windows, and new siding and brick which will save the buyer TONS of money. It's an entertainer's dream with a large living & dining room that welcomes you with vaulted ceilings, abundant natural light, rich wood-look flooring, skylights, a delightful fireplace, and access to the amazing back patio. The backyard is just the right size with a prolific peach tree, private hot tub (2020), custom pergola with bar, lighting, and shade and a fire-pit area with seating. The lovely kitchen displays plenty of cabinetry, recessed lighting, mosaic tile backsplash, stainless steel appliances, granite counters, and a bay window in the breakfast nook. Upstairs, a cozy reading nook overlooks the main space. Two generous bedrooms are connected by a fully remodeled Jack & Jill bathroom with sleek modern finishes. A sizable primary retreat is right off the owner's entry from the 2-car garage (with laundry closet). It offers direct outdoor access, tons of natural light, a closet, plush carpet, designer touches, and a trendy barn door that opens to the 5-piece ensuite and ANOTHER walk-in closet. Don't miss the finished basement, complete with a HUGE family room, sauna, and large 4th bedroom with unfinished closet (non-conforming - window in closet). The Highlands Ranch amenities are already a Godsend for families and individuals alike (google it!) PLUS this neighborhood has it's own community association with a private pool and several great annual events. Hurry! A rare find like this won't last!
Listing Office: eXp Realty, LLC 
Essential Information
- MLS® #1724276
- Price$680,000
- Bedrooms4
- Bathrooms3.00
- Full Baths2
- Half Baths1
- Square Footage2,429
- Acres0.11
- Year Built1986
- TypeResidential
- Sub-TypeSingle Family Residence
- StyleTraditional
- StatusActive
Community Information
- Address8837 Cactus Flower Way
- SubdivisionTimberline Ridge
- CityHighlands Ranch
- CountyDouglas
- StateCO
- Zip Code80126
Amenities
- Parking Spaces2
- ParkingConcrete
- # of Garages2
- Has PoolYes
- PoolPrivate
Amenities
Clubhouse, Fitness Center, Pool, Tennis Court(s)
Utilities
Cable Available, Electricity Available, Natural Gas Available, Phone Available
Interior
- HeatingForced Air, Natural Gas
- CoolingCentral Air
- FireplaceYes
- # of Fireplaces1
- FireplacesGas, Living Room
- StoriesTri-Level
Interior Features
Breakfast Bar, Built-in Features, Ceiling Fan(s), Eat-in Kitchen, Five Piece Bath, Granite Counters, High Ceilings, High Speed Internet, Jack & Jill Bathroom, Primary Suite, Vaulted Ceiling(s), Walk-In Closet(s)
Appliances
Dishwasher, Disposal, Dryer, Microwave, Oven, Range, Refrigerator, Washer
Exterior
- Lot DescriptionLandscaped, Sloped
- RoofComposition
Exterior Features
Fire Pit, Lighting, Private Yard, Rain Gutters, Spa/Hot Tub
Windows
Bay Window(s), Double Pane Windows, Skylight(s)
School Information
- DistrictDouglas RE-1
- ElementarySand Creek
- MiddleMountain Ridge
- HighMountain Vista
Additional Information
- Date ListedOctober 10th, 2025
- ZoningPDU
Listing Details
 eXp Realty, LLC
eXp Realty, LLC
 Terms and Conditions: The content relating to real estate for sale in this Web site comes in part from the Internet Data eXchange ("IDX") program of METROLIST, INC., DBA RECOLORADO® Real estate listings held by brokers other than RE/MAX Professionals are marked with the IDX Logo. This information is being provided for the consumers personal, non-commercial use and may not be used for any other purpose. All information subject to change and should be independently verified.
Terms and Conditions: The content relating to real estate for sale in this Web site comes in part from the Internet Data eXchange ("IDX") program of METROLIST, INC., DBA RECOLORADO® Real estate listings held by brokers other than RE/MAX Professionals are marked with the IDX Logo. This information is being provided for the consumers personal, non-commercial use and may not be used for any other purpose. All information subject to change and should be independently verified.
Copyright 2025 METROLIST, INC., DBA RECOLORADO® -- All Rights Reserved 6455 S. Yosemite St., Suite 500 Greenwood Village, CO 80111 USA
Listing information last updated on December 31st, 2025 at 11:18am MST.

