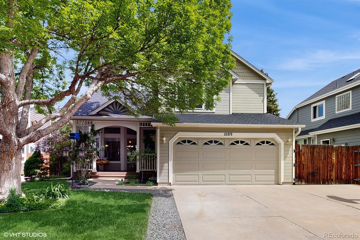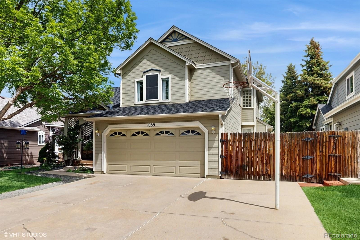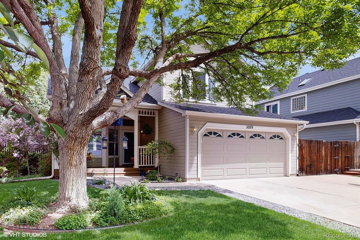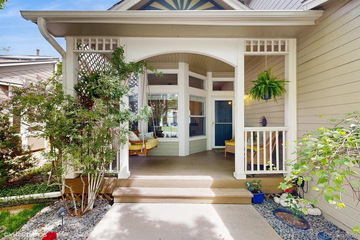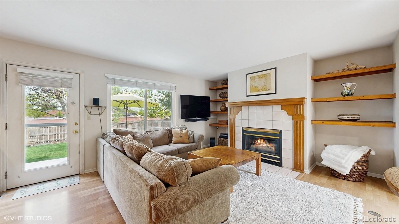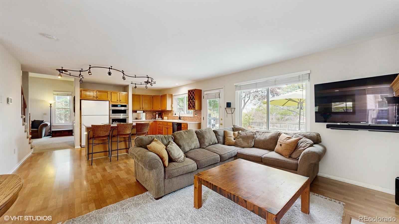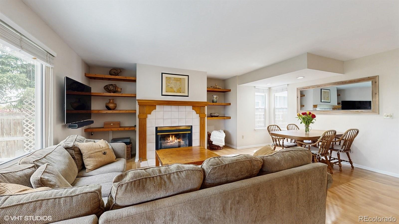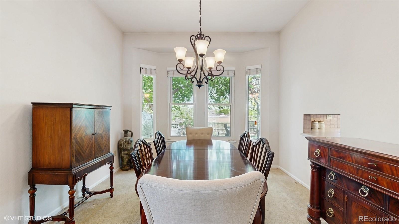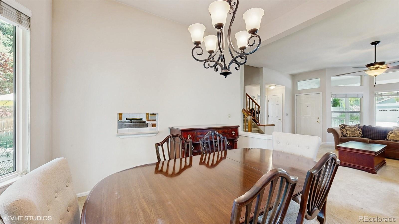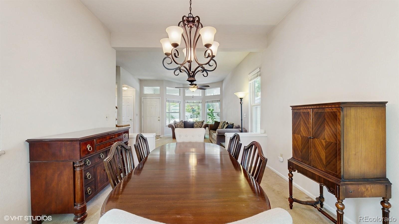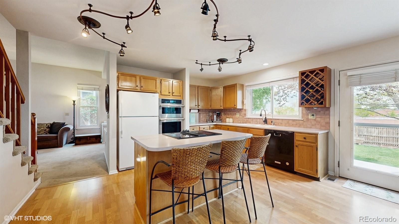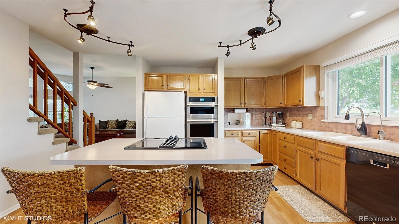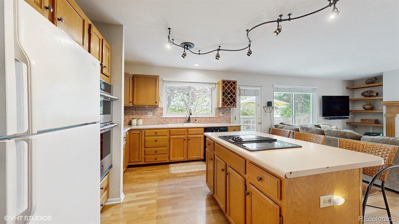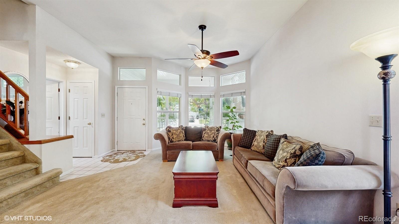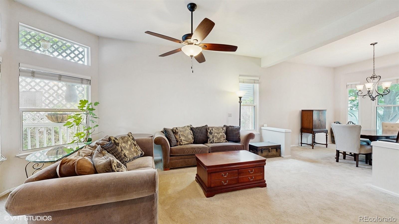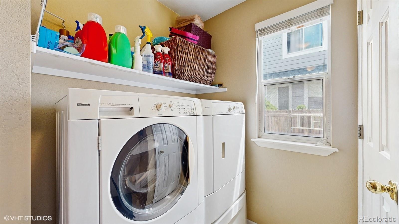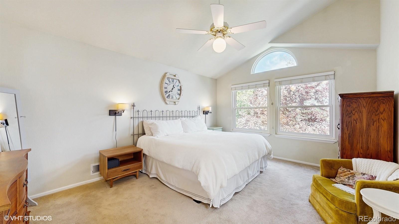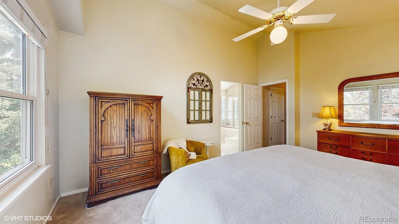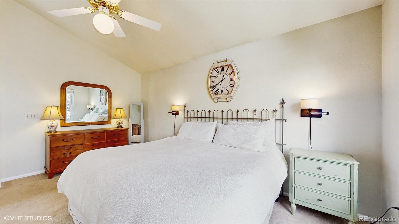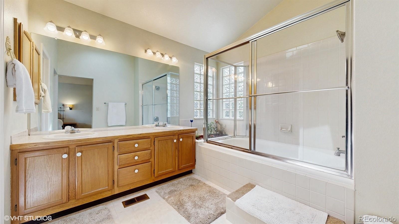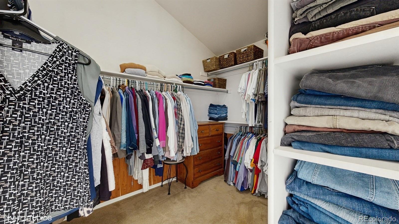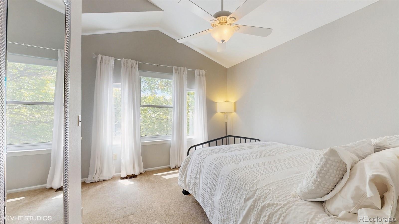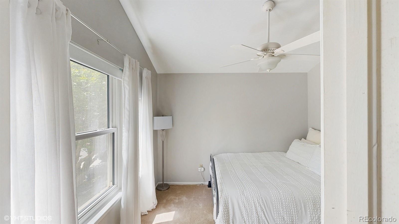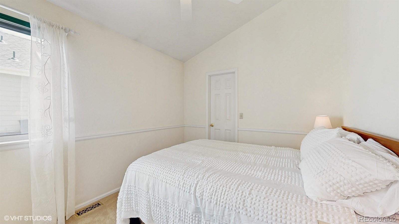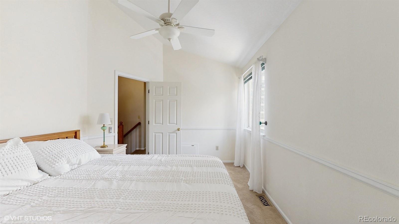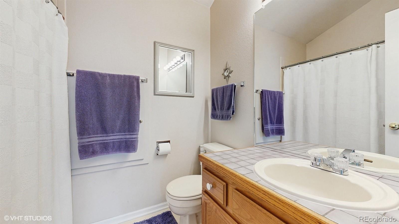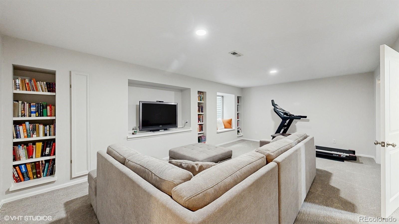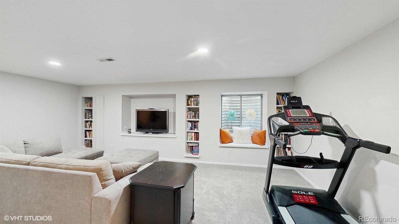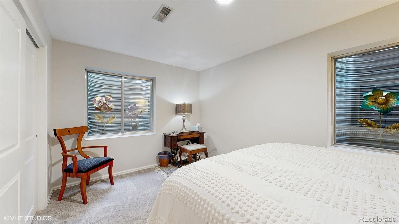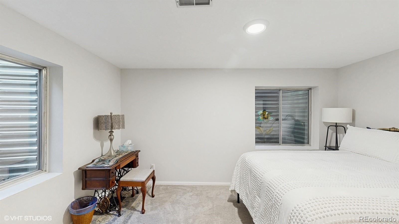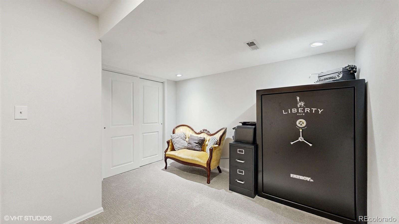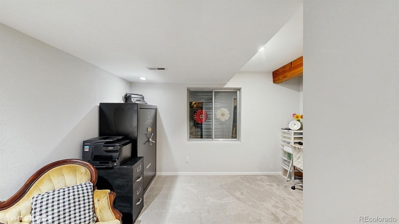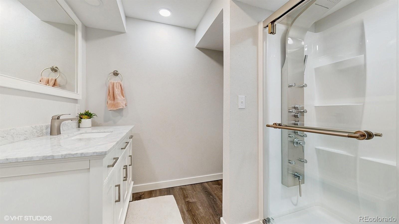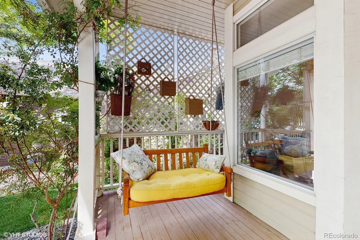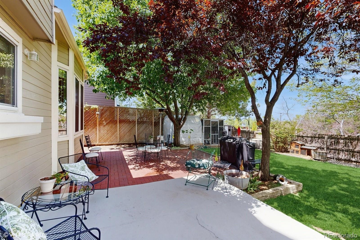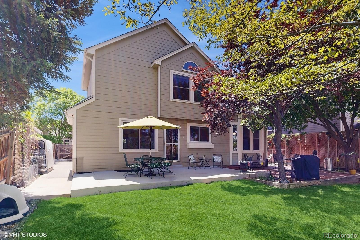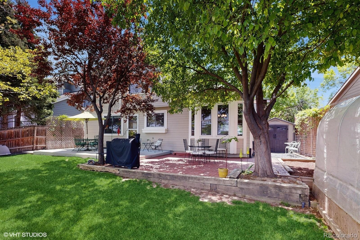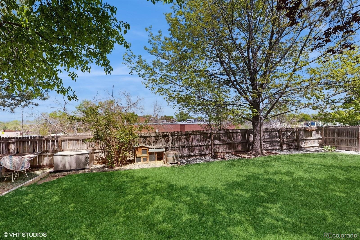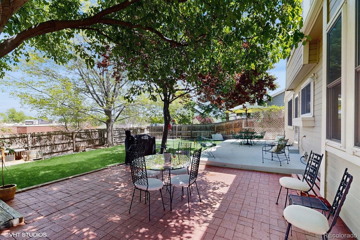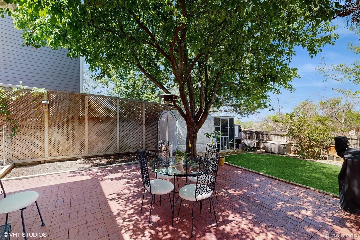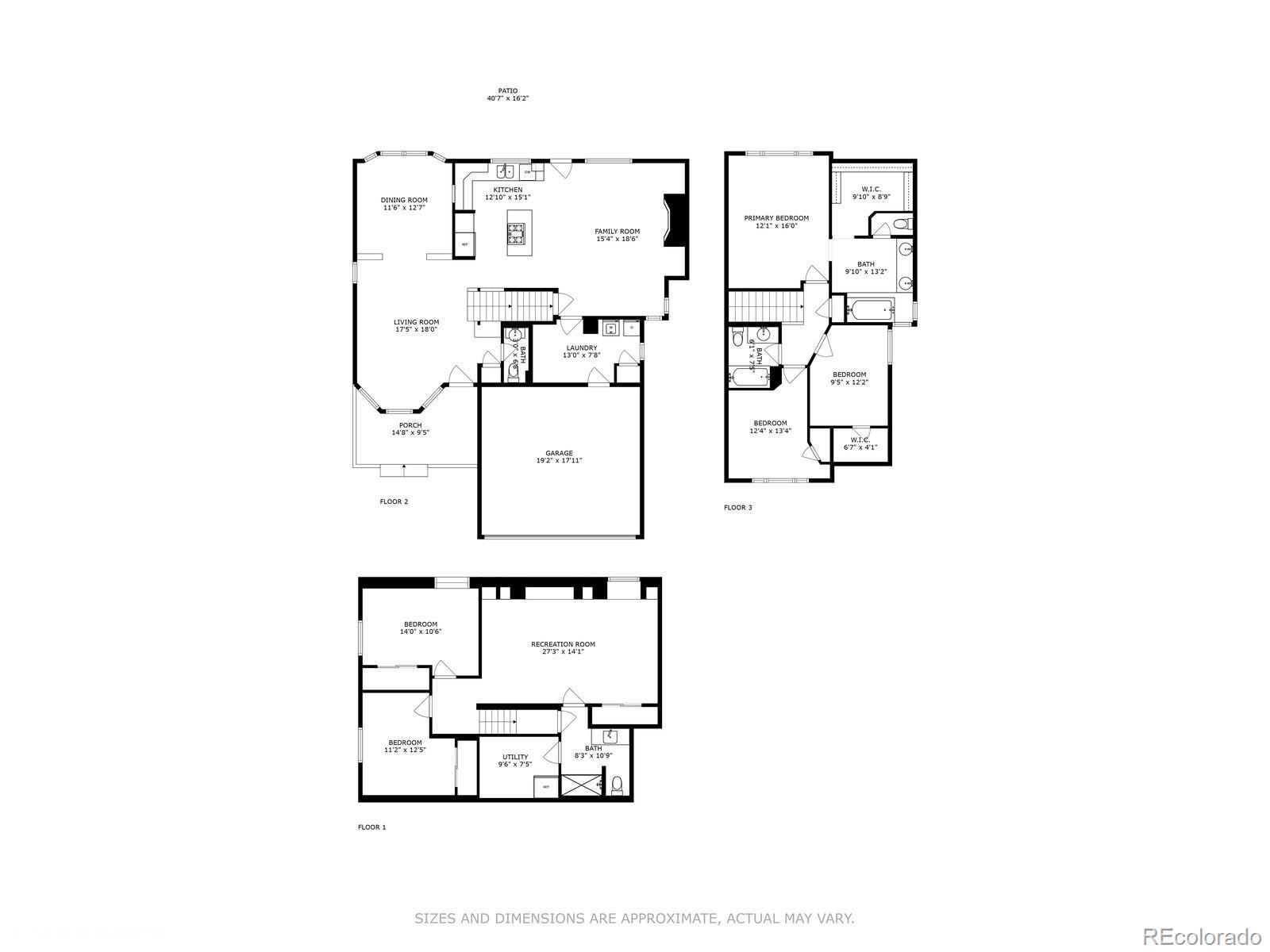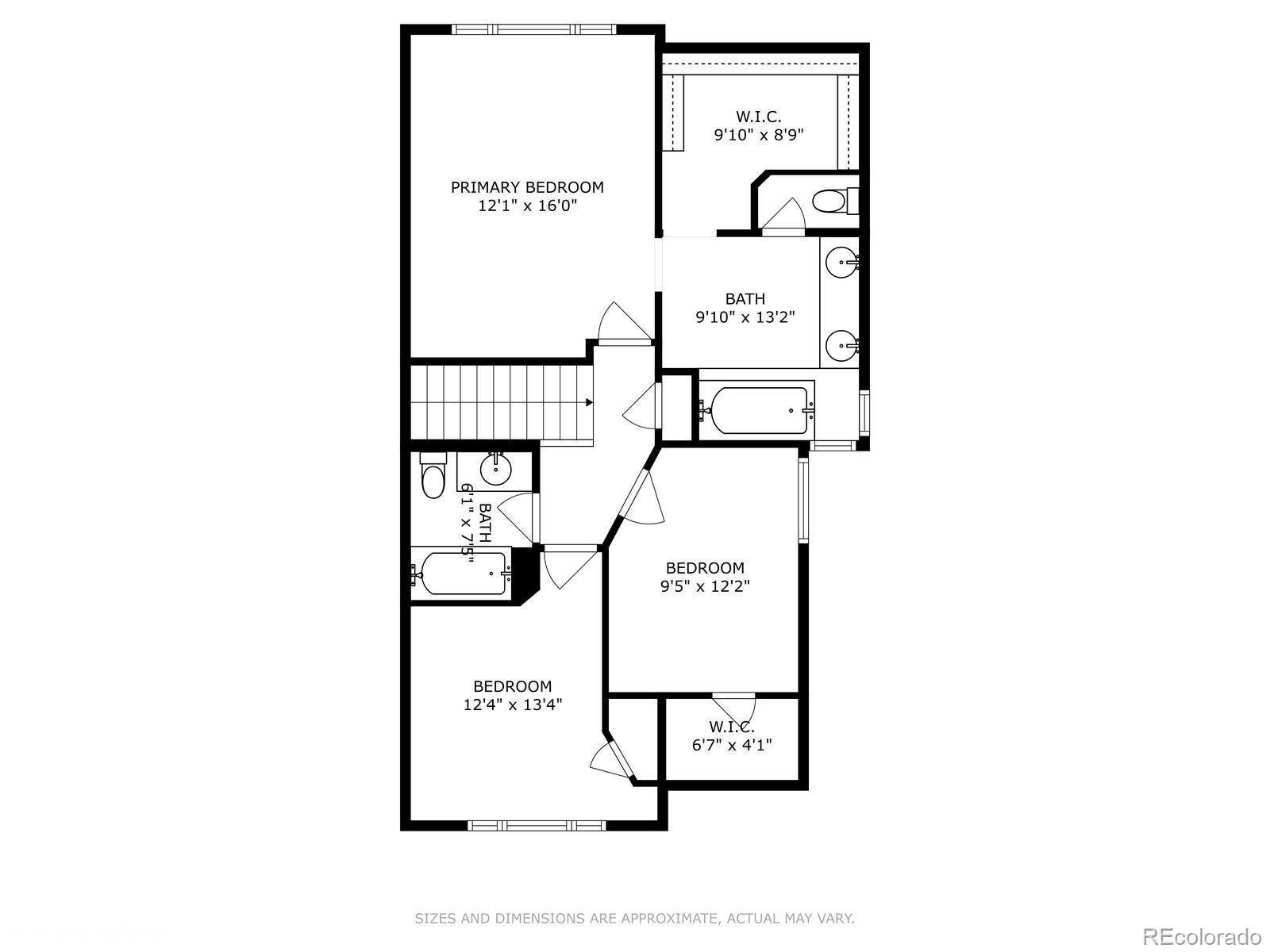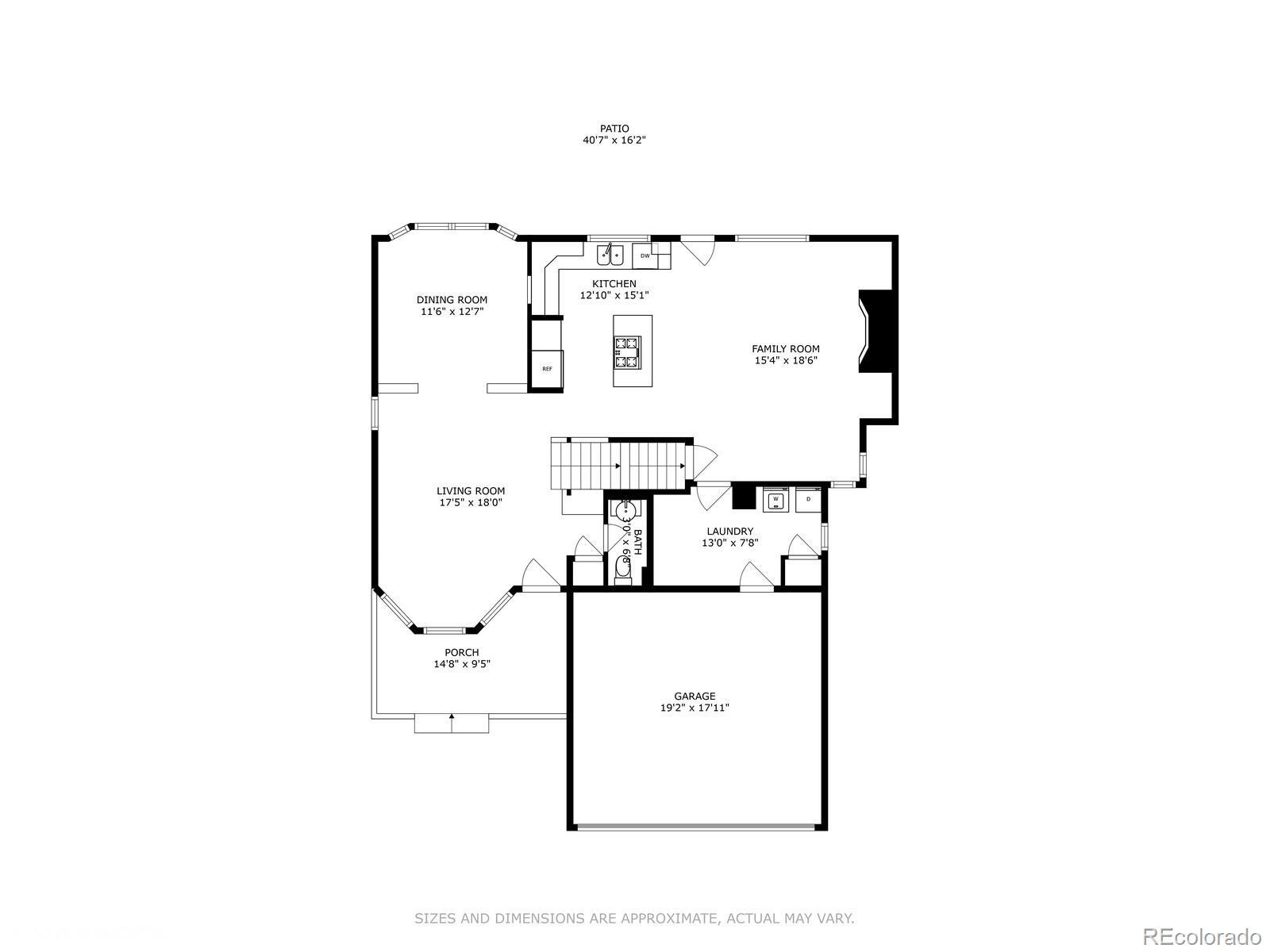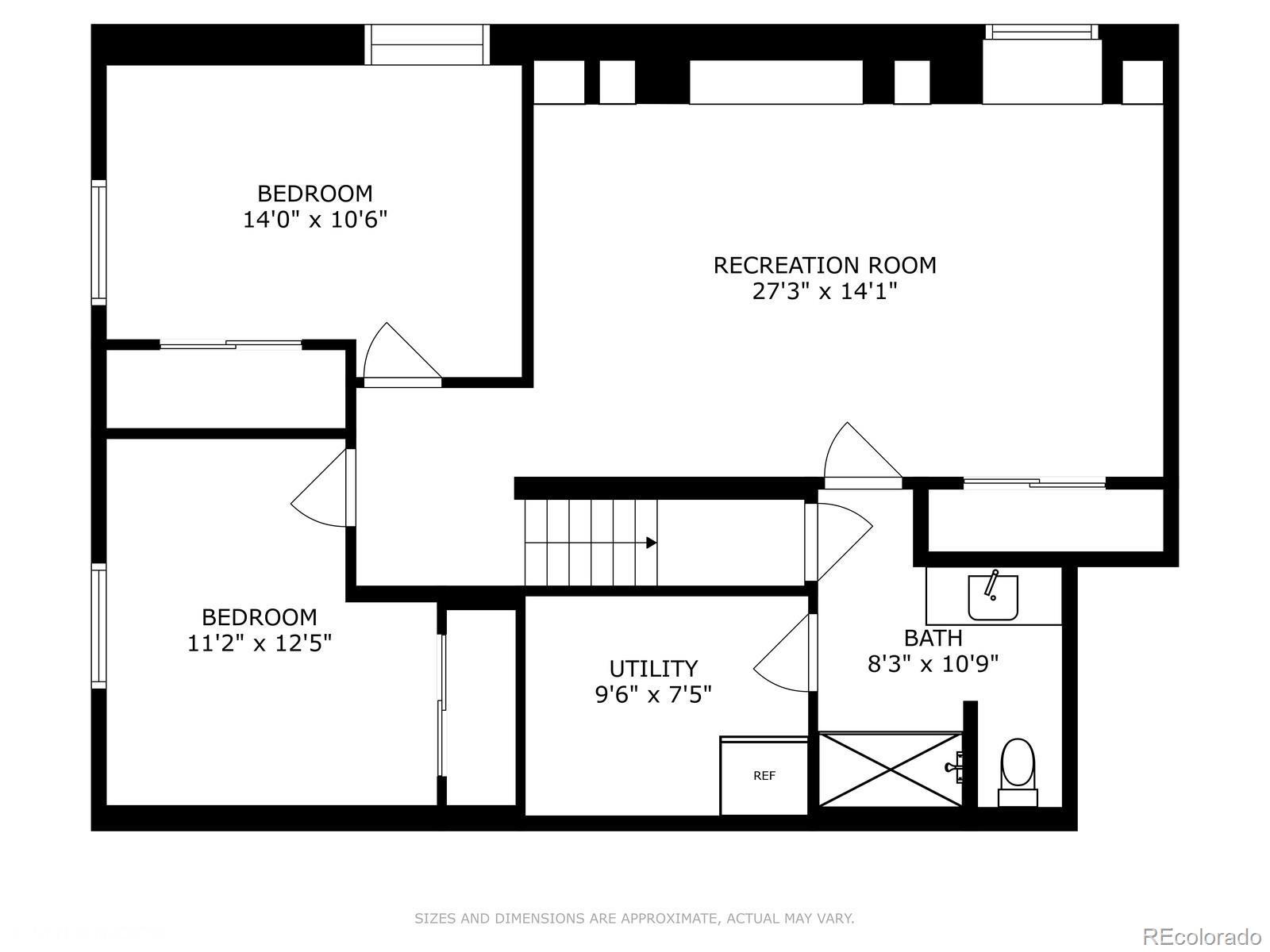Find us on...
Dashboard
- 5 Beds
- 4 Baths
- 2,968 Sqft
- .14 Acres
New Search X
1089 E 131st Drive
PRICE REDUCED $15K! Welcome home to this charming 5-bedroom, 3.5-bath residence in the highly sought-after Hunters Glen community, known for its walking trails, neighborhood pools, and tranquil pond - perfect for evening strolls and weekend relaxation. Step inside from the inviting front porch to discover a light-filled layout featuring an open-concept kitchen with a spacious walk-in pantry and a comfortable living room centered around a cozy fireplace with custom built-ins, ideal for both entertaining and everyday living. Upstairs, you’ll find three generous bedrooms, each with a walk-in closet, including a bright primary suite with a large ensuite bath. The additional bedrooms share a full bath, making the space perfect for family or guests. The beautifully finished basement adds incredible flexibility with a large rec room, ample built-in storage, two additional bedrooms, and a newly remodeled full bathroom! Outside, enjoy your private backyard retreat surrounded by lush landscaping and mature trees. The large patio offers plenty of space for outdoor dining or quiet evenings in a hammock. Additional highlights include a large storage shed, an extended driveway that wraps around to the side of the home, and a convenient back gate providing direct access to the local elementary school - no more carpool lines! Notable upgrades include a whole-home humidifier, tankless water heater, reverse osmosis filtration system, air conditioning, and an attic fan for extra comfort during warm summer days. With close proximity to outlet shopping, Eastlake dining, entertainment, and public transportation, this home offers the perfect blend of comfort, convenience, and community. Don’t miss your opportunity to make it yours!
Listing Office: MK Real Estate 
Essential Information
- MLS® #1725928
- Price$629,900
- Bedrooms5
- Bathrooms4.00
- Full Baths3
- Square Footage2,968
- Acres0.14
- Year Built1992
- TypeResidential
- Sub-TypeSingle Family Residence
- StyleTraditional
- StatusPending
Community Information
- Address1089 E 131st Drive
- SubdivisionHunters Glen
- CityThornton
- CountyAdams
- StateCO
- Zip Code80241
Amenities
- Parking Spaces2
- ParkingConcrete
- # of Garages2
Amenities
Clubhouse, Park, Playground, Pool, Tennis Court(s), Trail(s)
Utilities
Cable Available, Electricity Connected, Natural Gas Connected, Phone Connected
Interior
- HeatingForced Air, Natural Gas
- CoolingCentral Air
- FireplaceYes
- # of Fireplaces1
- FireplacesFamily Room, Gas
- StoriesTwo
Interior Features
Ceiling Fan(s), Entrance Foyer, Five Piece Bath, High Ceilings, Kitchen Island, Laminate Counters, Open Floorplan, Pantry, Primary Suite, Smoke Free, Vaulted Ceiling(s), Walk-In Closet(s)
Appliances
Convection Oven, Cooktop, Dishwasher, Disposal, Double Oven, Dryer, Humidifier, Microwave, Refrigerator, Tankless Water Heater, Washer, Water Purifier
Exterior
- RoofComposition
- FoundationSlab
Exterior Features
Garden, Lighting, Private Yard, Rain Gutters
Lot Description
Landscaped, Level, Many Trees, Sprinklers In Front, Sprinklers In Rear
Windows
Bay Window(s), Double Pane Windows, Egress Windows, Triple Pane Windows, Window Coverings, Window Treatments
School Information
- DistrictAdams 12 5 Star Schl
- ElementaryHunters Glen
- MiddleCentury
- HighMountain Range
Additional Information
- Date ListedMay 19th, 2025
- ZoningRESI
Listing Details
 MK Real Estate
MK Real Estate
 Terms and Conditions: The content relating to real estate for sale in this Web site comes in part from the Internet Data eXchange ("IDX") program of METROLIST, INC., DBA RECOLORADO® Real estate listings held by brokers other than RE/MAX Professionals are marked with the IDX Logo. This information is being provided for the consumers personal, non-commercial use and may not be used for any other purpose. All information subject to change and should be independently verified.
Terms and Conditions: The content relating to real estate for sale in this Web site comes in part from the Internet Data eXchange ("IDX") program of METROLIST, INC., DBA RECOLORADO® Real estate listings held by brokers other than RE/MAX Professionals are marked with the IDX Logo. This information is being provided for the consumers personal, non-commercial use and may not be used for any other purpose. All information subject to change and should be independently verified.
Copyright 2025 METROLIST, INC., DBA RECOLORADO® -- All Rights Reserved 6455 S. Yosemite St., Suite 500 Greenwood Village, CO 80111 USA
Listing information last updated on December 25th, 2025 at 6:18am MST.

