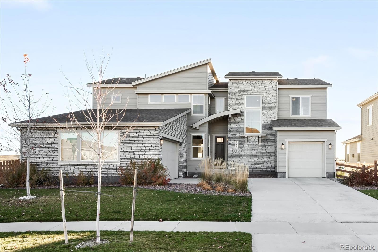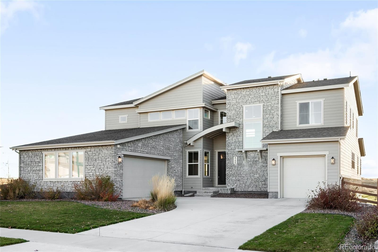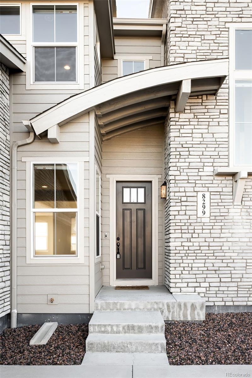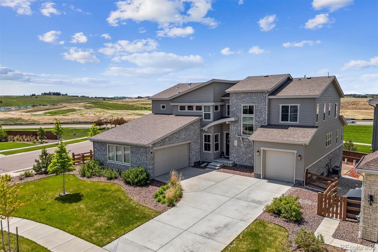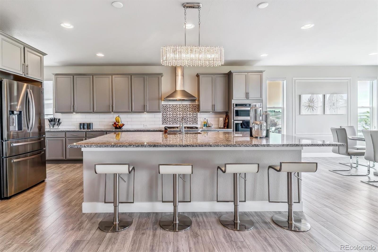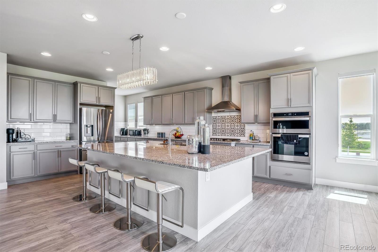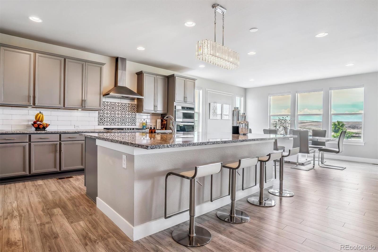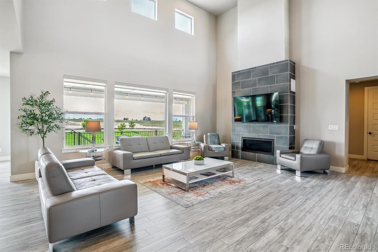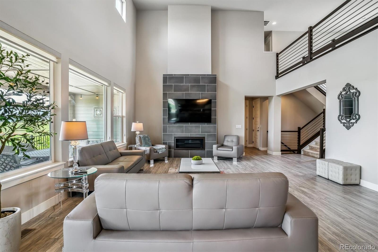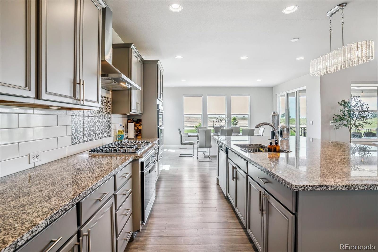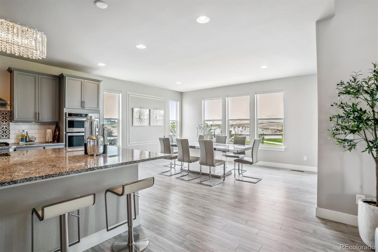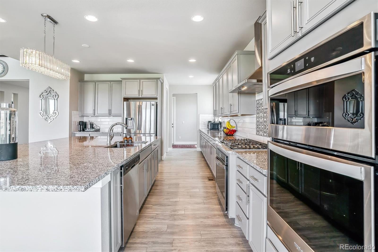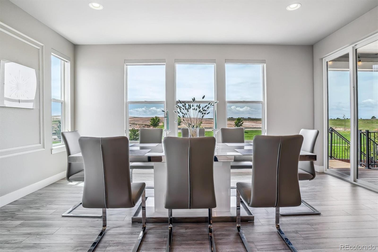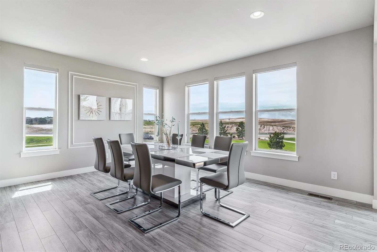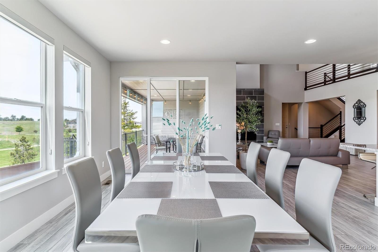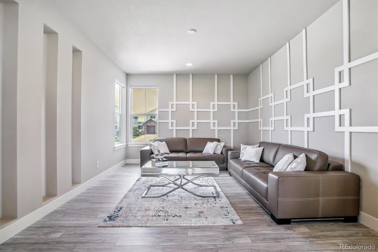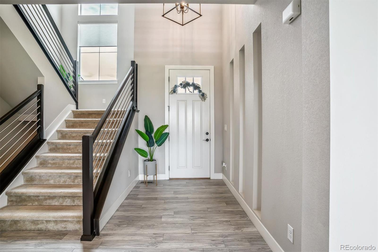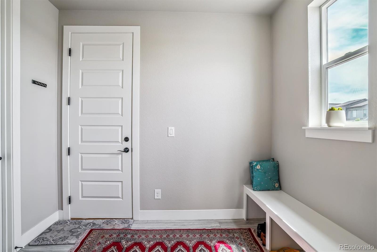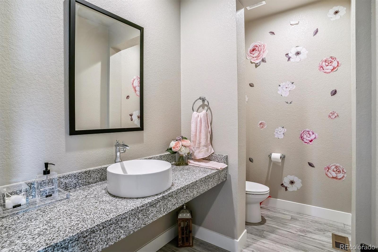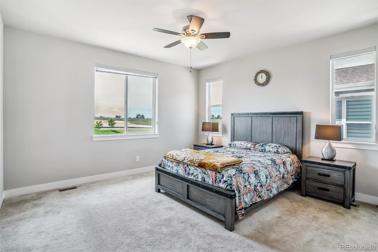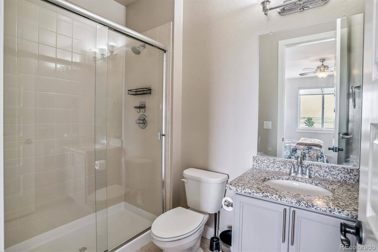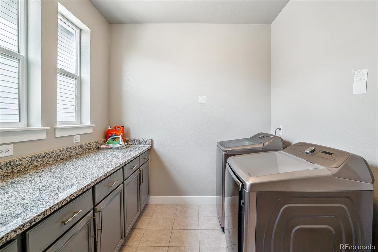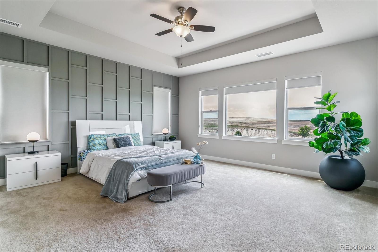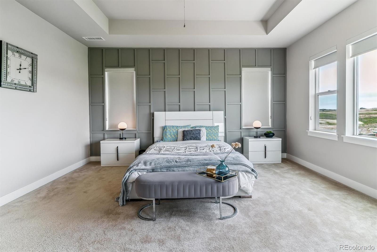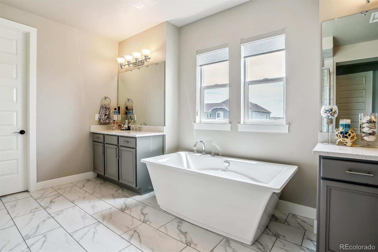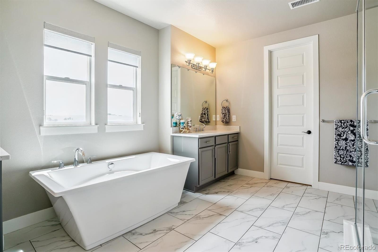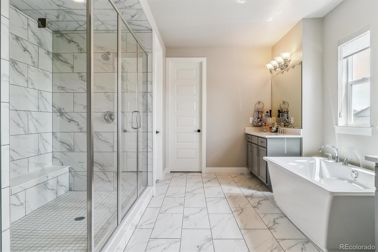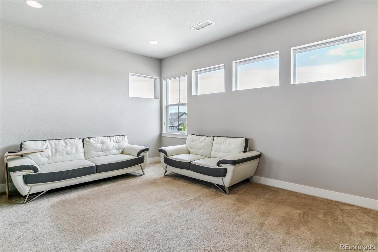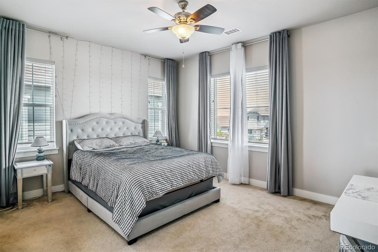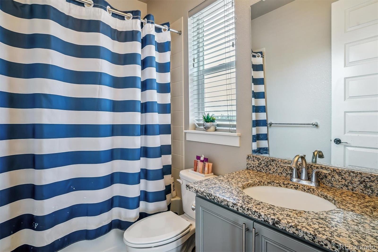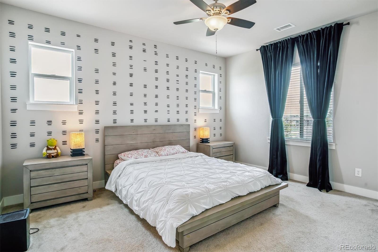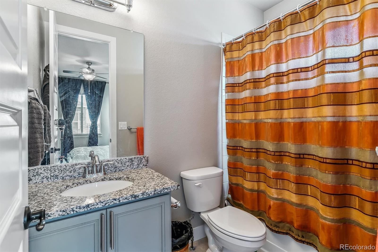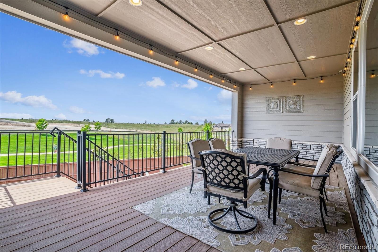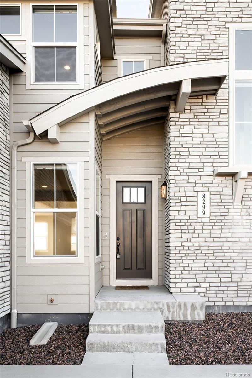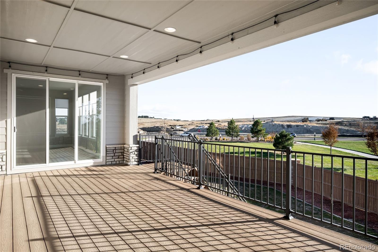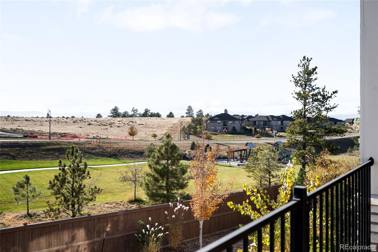Find us on...
Dashboard
- 4 Beds
- 5 Baths
- 3,934 Sqft
- .29 Acres
New Search X
8299 S Kellerman Circle
Relisted at a price you can't refuse! Great opportunity! Defined by elevated design and sweeping mountain views, this Whispering Pines residence delivers luxury living on a large corner lot. A grand foyer with soaring vaulted ceilings and designer lighting sets a refined tone, while the gourmet kitchen showcases an oversized island, double ovens, a 5-burner range, stainless steel appliances and a walk-in pantry. The spacious layout flows to a covered deck overlooking open space and mountain views, complemented by a stamped-concrete patio below for effortless indoor-outdoor living. A main-level guest suite offers flexibility for hosting or a sophisticated office. Upstairs, a loft anchors the generous bedroom layout, including a serene primary suite with recessed ceilings, dual walk-in closets and a spa-inspired 5-piece bath. An oversized 2-car garage plus an additional third bay, high-impact roof, dual furnaces and an unfinished walkout basement with tall ceilings complete this exceptional offering of craftsmanship and possibility. Lovingly maintained! Welcome home!
Listing Office: Milehimodern 
Essential Information
- MLS® #1727118
- Price$949,000
- Bedrooms4
- Bathrooms5.00
- Full Baths3
- Half Baths1
- Square Footage3,934
- Acres0.29
- Year Built2019
- TypeResidential
- Sub-TypeSingle Family Residence
- StyleContemporary
- StatusActive
Community Information
- Address8299 S Kellerman Circle
- SubdivisionWhispering Pines
- CityAurora
- CountyArapahoe
- StateCO
- Zip Code80016
Amenities
- Parking Spaces3
- # of Garages3
- ViewMountain(s)
Utilities
Cable Available, Electricity Connected, Natural Gas Connected, Phone Available
Interior
- HeatingForced Air
- CoolingCentral Air
- StoriesTwo
Interior Features
Ceiling Fan(s), Eat-in Kitchen, Entrance Foyer, Five Piece Bath, High Ceilings, Kitchen Island, Open Floorplan, Pantry, Primary Suite, Walk-In Closet(s)
Appliances
Cooktop, Dishwasher, Disposal, Microwave, Range, Refrigerator
Exterior
- Exterior FeaturesBalcony
- Lot DescriptionCorner Lot, Level
- RoofComposition
Windows
Double Pane Windows, Window Coverings
School Information
- DistrictCherry Creek 5
- ElementaryBlack Forest Hills
- MiddleFox Ridge
- HighCherokee Trail
Additional Information
- Date ListedNovember 1st, 2025
Listing Details
 Milehimodern
Milehimodern
 Terms and Conditions: The content relating to real estate for sale in this Web site comes in part from the Internet Data eXchange ("IDX") program of METROLIST, INC., DBA RECOLORADO® Real estate listings held by brokers other than RE/MAX Professionals are marked with the IDX Logo. This information is being provided for the consumers personal, non-commercial use and may not be used for any other purpose. All information subject to change and should be independently verified.
Terms and Conditions: The content relating to real estate for sale in this Web site comes in part from the Internet Data eXchange ("IDX") program of METROLIST, INC., DBA RECOLORADO® Real estate listings held by brokers other than RE/MAX Professionals are marked with the IDX Logo. This information is being provided for the consumers personal, non-commercial use and may not be used for any other purpose. All information subject to change and should be independently verified.
Copyright 2025 METROLIST, INC., DBA RECOLORADO® -- All Rights Reserved 6455 S. Yosemite St., Suite 500 Greenwood Village, CO 80111 USA
Listing information last updated on November 6th, 2025 at 11:48pm MST.

