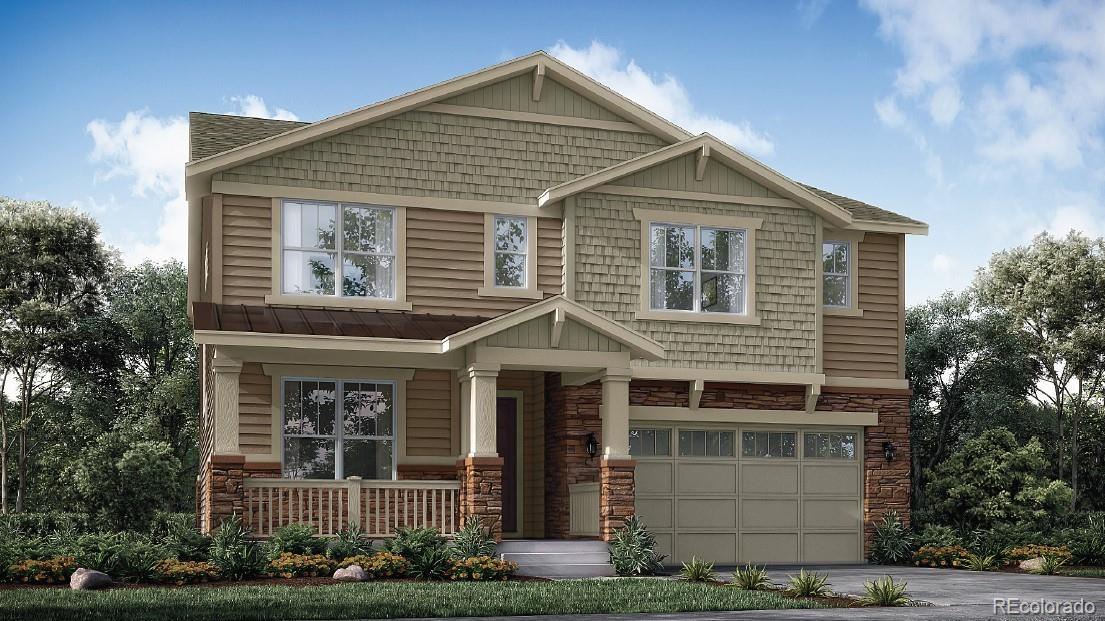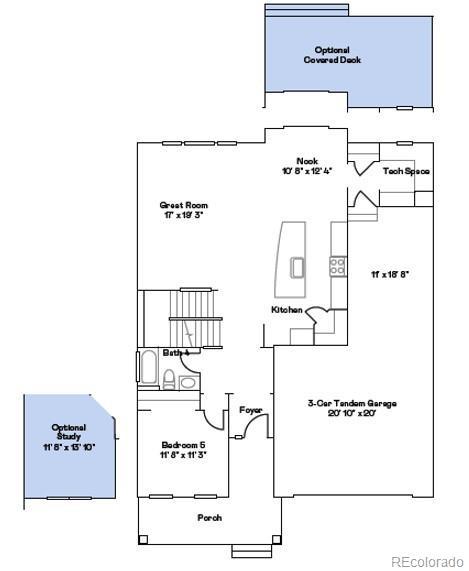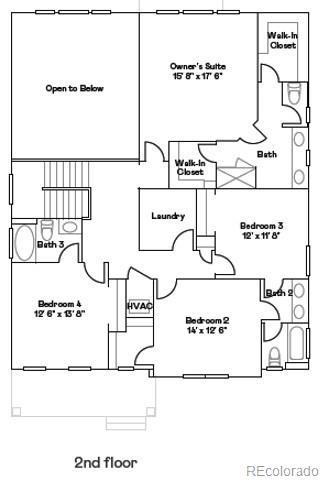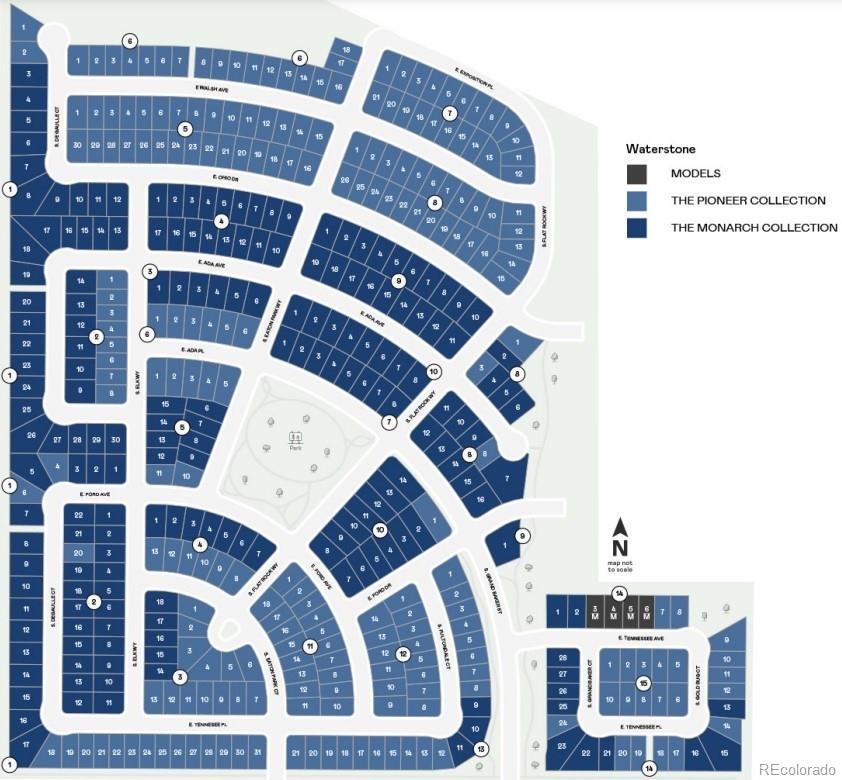Find us on...
Dashboard
- $700k Price
- 4 Beds
- 4 Baths
- 2,763 Sqft
New Search X
24187 E Ada Avenue
**Contact Lennar today about Special Financing for this home - including below market rates** Terms and Conditions Apply !!READY FEBRUARY!! 4 Bed 4 Bath plus study with 3 car garage. Grand coffered foyer. An oversized 2-story great room with soaring vaulted ceilings, expansive windows and light, is a wonderful place for everyone to spend quality time. The eat-in spacious kitchen wows with 42" custom cabinetry, oversized Entertainer's Island outfitted in Quartz countertops, stainless appliances, and a large walk-in pantry for storage. Covered back deck. Upgraded carpet & Luxury vinyl plank floors. The elegant master suite has a coffered ceiling and en-suite luxury bath with solid quartz vanity, upgraded tiled shower with seat, and His-and-Hers walk-in closets. Main floor bedroom. Convenience is king here... Upstairs laundry, and Owner's Entry/mudroom with bench/cubbies, and pocket office. Lennar's Everything's Included means you can move right in. Rare main floor bedroom and bath suite! Front yard landscaping included with sprinkler system. 303-900-3550
Listing Office: Compass - Denver 
Essential Information
- MLS® #1728171
- Price$700,000
- Bedrooms4
- Bathrooms4.00
- Full Baths3
- Square Footage2,763
- Acres0.00
- Year Built2023
- TypeResidential
- Sub-TypeSingle Family Residence
- StyleContemporary
- StatusPending
Community Information
- Address24187 E Ada Avenue
- SubdivisionWaterstone
- CityAurora
- CountyArapahoe
- StateCO
- Zip Code80018
Amenities
- Parking Spaces3
- # of Garages3
Interior
- HeatingForced Air, Natural Gas
- CoolingCentral Air
- StoriesTwo
Interior Features
Eat-in Kitchen, Five Piece Bath, Granite Counters, Jack & Jill Bathroom, Kitchen Island, Open Floorplan, Pantry, Primary Suite, Vaulted Ceiling(s), Walk-In Closet(s)
Appliances
Cooktop, Dishwasher, Disposal, Microwave, Refrigerator, Self Cleaning Oven
Exterior
- Exterior FeaturesPrivate Yard
- WindowsDouble Pane Windows
- RoofComposition
Lot Description
Landscaped, Master Planned, Sprinklers In Front
School Information
- DistrictAdams-Arapahoe 28J
- ElementaryMurphy Creek K-8
- MiddleMurphy Creek K-8
- HighVista Peak
Additional Information
- Date ListedJanuary 8th, 2023
- ZoningRE470
Listing Details
 Compass - Denver
Compass - Denver
 Terms and Conditions: The content relating to real estate for sale in this Web site comes in part from the Internet Data eXchange ("IDX") program of METROLIST, INC., DBA RECOLORADO® Real estate listings held by brokers other than RE/MAX Professionals are marked with the IDX Logo. This information is being provided for the consumers personal, non-commercial use and may not be used for any other purpose. All information subject to change and should be independently verified.
Terms and Conditions: The content relating to real estate for sale in this Web site comes in part from the Internet Data eXchange ("IDX") program of METROLIST, INC., DBA RECOLORADO® Real estate listings held by brokers other than RE/MAX Professionals are marked with the IDX Logo. This information is being provided for the consumers personal, non-commercial use and may not be used for any other purpose. All information subject to change and should be independently verified.
Copyright 2024 METROLIST, INC., DBA RECOLORADO® -- All Rights Reserved 6455 S. Yosemite St., Suite 500 Greenwood Village, CO 80111 USA
Listing information last updated on May 8th, 2024 at 4:34pm MDT.





