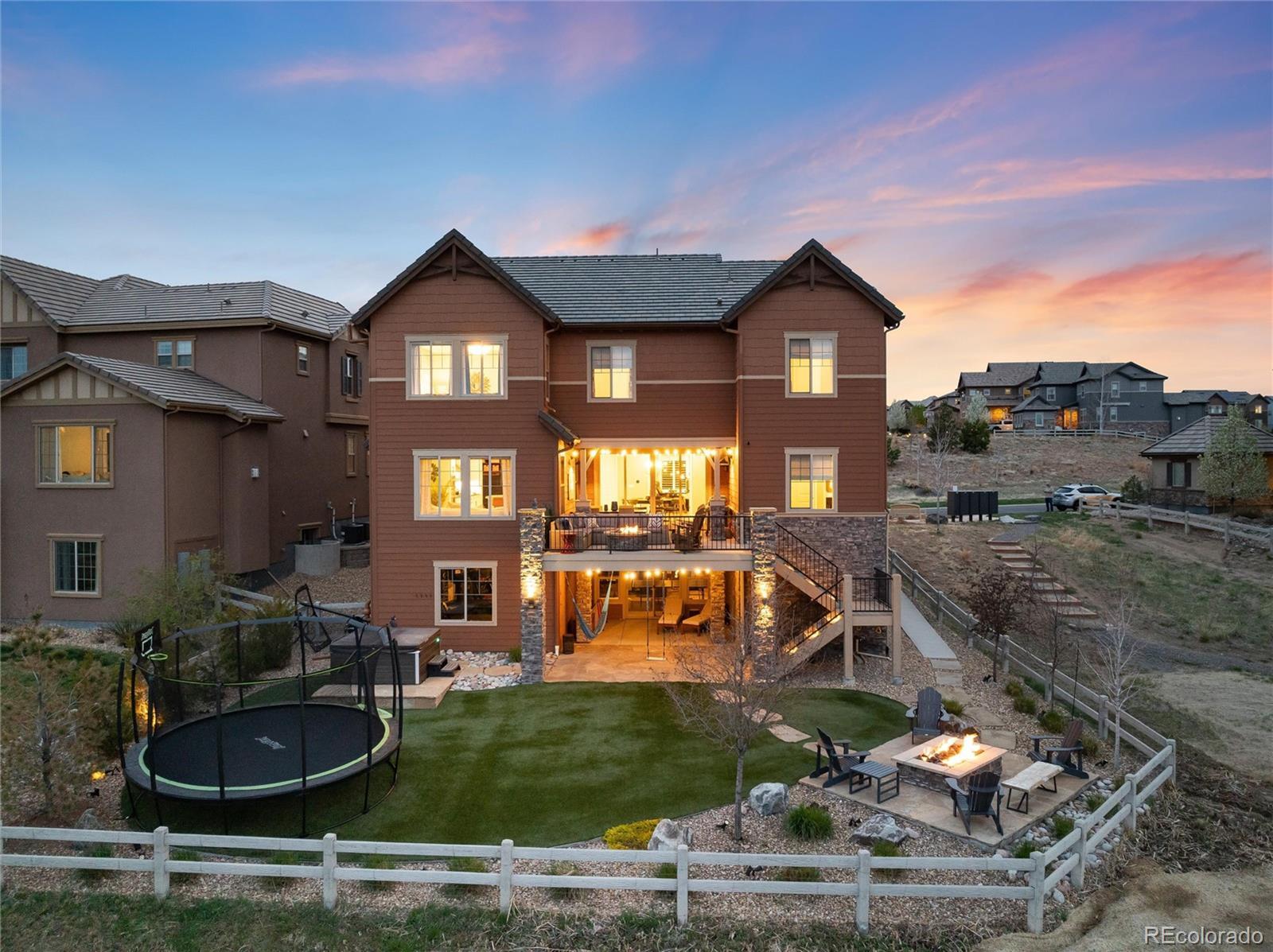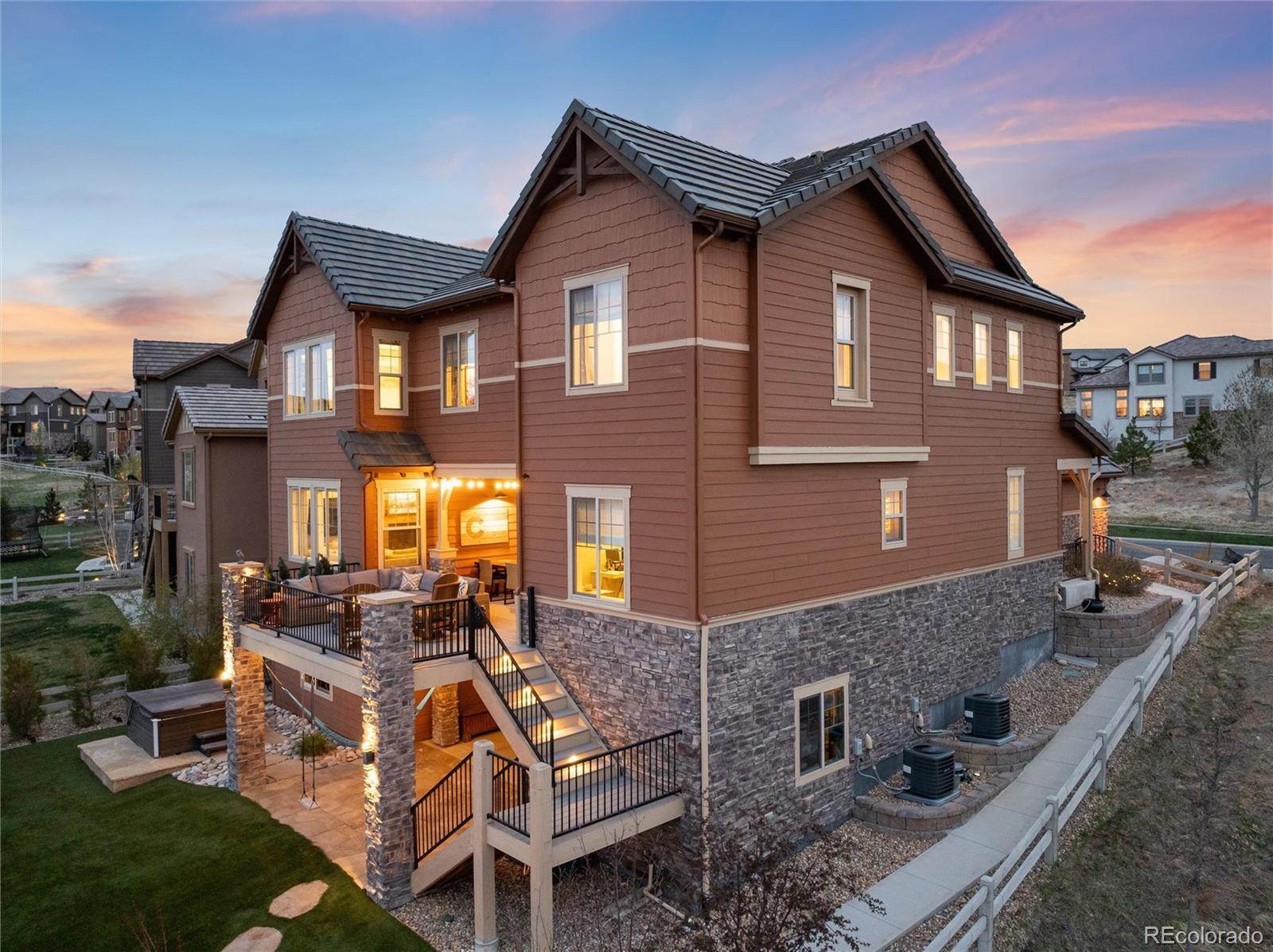Find us on...
Dashboard
- 5 Beds
- 5 Baths
- 3,406 Sqft
- .18 Acres
New Search X
10580 Greycliffe Drive
**Stunning Backcountry Home | Backs to Open Space | Resort-Style Living** Welcome to your dream home in the exclusive **gated community of Backcountry**—where luxury meets lifestyle. This upgraded and customized home is perfectly positioned on a premium lot backing to and facing open space plus no neighboring house on one side, offering exceptional privacy and breathtaking views. Featuring 5 spacious bedrooms, this home is designed for comfort and function. The main-level guest suite includes a private en suite bath, while the upper level featuring 4 bedrooms, including a luxurious primary suite with a massive walk-in closet. Two bedrooms share a convenient Jack and Jill bath, and a fourth upstairs bedroom features its own private en suite. The open-concept main level includes a dedicated home office, ideal for remote work. Entertain in style with three cozy fire pits, an expanded deck off the back, an included hot tub, a trampoline, and low-maintenance artificial turf for year-round curb appeal. The unfinished walkout basement provides endless potential to create a home theater, gym, or additional living space. Modern upgrades include a whole-house humidifier, smart thermostats, and a smart sprinkler system, offering convenience and energy efficiency. Live like you're on vacation every day in Backcountry's resort-style community, featuring an onsite Campus Lounge restaurant/bar, coffee shop, multiple pools and hot tubs, a fitness center, playgrounds, amphitheater, and over 8,000 acres of trails. A full-time community activities director ensures there’s always something fun to do for all ages. Be sure to tour the Sundial House (clubhouse) while you're in the neighborhood or stop by the coffee shop for a caffeine fix!
Listing Office: The Agency - Denver 
Essential Information
- MLS® #1731135
- Price$1,450,000
- Bedrooms5
- Bathrooms5.00
- Full Baths3
- Half Baths1
- Square Footage3,406
- Acres0.18
- Year Built2019
- TypeResidential
- Sub-TypeSingle Family Residence
- StyleMountain Contemporary
- StatusPending
Community Information
- Address10580 Greycliffe Drive
- SubdivisionBackCountry
- CityHighlands Ranch
- CountyDouglas
- StateCO
- Zip Code80126
Amenities
- Parking Spaces3
- # of Garages3
Amenities
Clubhouse, Fitness Center, Garden Area, Gated, Park, Playground, Pond Seasonal, Pool, Spa/Hot Tub, Trail(s)
Utilities
Cable Available, Electricity Connected, Internet Access (Wired), Natural Gas Available, Natural Gas Connected
Interior
- HeatingForced Air
- CoolingCentral Air
- FireplaceYes
- # of Fireplaces1
- FireplacesFamily Room, Gas, Gas Log
- StoriesTwo
Interior Features
Eat-in Kitchen, Entrance Foyer, Five Piece Bath, Granite Counters, High Ceilings, High Speed Internet, Jack & Jill Bathroom, Kitchen Island, Open Floorplan, Pantry, Primary Suite, Walk-In Closet(s)
Appliances
Dishwasher, Disposal, Double Oven, Microwave, Range, Range Hood, Refrigerator, Self Cleaning Oven, Sump Pump, Wine Cooler
Exterior
- Exterior FeaturesBalcony, Fire Pit
- WindowsWindow Coverings
- RoofConcrete
- FoundationSlab
Lot Description
Greenbelt, Landscaped, Level, Master Planned, Meadow, Open Space, Sprinklers In Front, Sprinklers In Rear
School Information
- DistrictDouglas RE-1
- ElementaryStone Mountain
- MiddleRanch View
- HighThunderridge
Additional Information
- Date ListedApril 8th, 2025
Listing Details
 The Agency - Denver
The Agency - Denver
 Terms and Conditions: The content relating to real estate for sale in this Web site comes in part from the Internet Data eXchange ("IDX") program of METROLIST, INC., DBA RECOLORADO® Real estate listings held by brokers other than RE/MAX Professionals are marked with the IDX Logo. This information is being provided for the consumers personal, non-commercial use and may not be used for any other purpose. All information subject to change and should be independently verified.
Terms and Conditions: The content relating to real estate for sale in this Web site comes in part from the Internet Data eXchange ("IDX") program of METROLIST, INC., DBA RECOLORADO® Real estate listings held by brokers other than RE/MAX Professionals are marked with the IDX Logo. This information is being provided for the consumers personal, non-commercial use and may not be used for any other purpose. All information subject to change and should be independently verified.
Copyright 2025 METROLIST, INC., DBA RECOLORADO® -- All Rights Reserved 6455 S. Yosemite St., Suite 500 Greenwood Village, CO 80111 USA
Listing information last updated on July 2nd, 2025 at 5:33am MDT.


















































