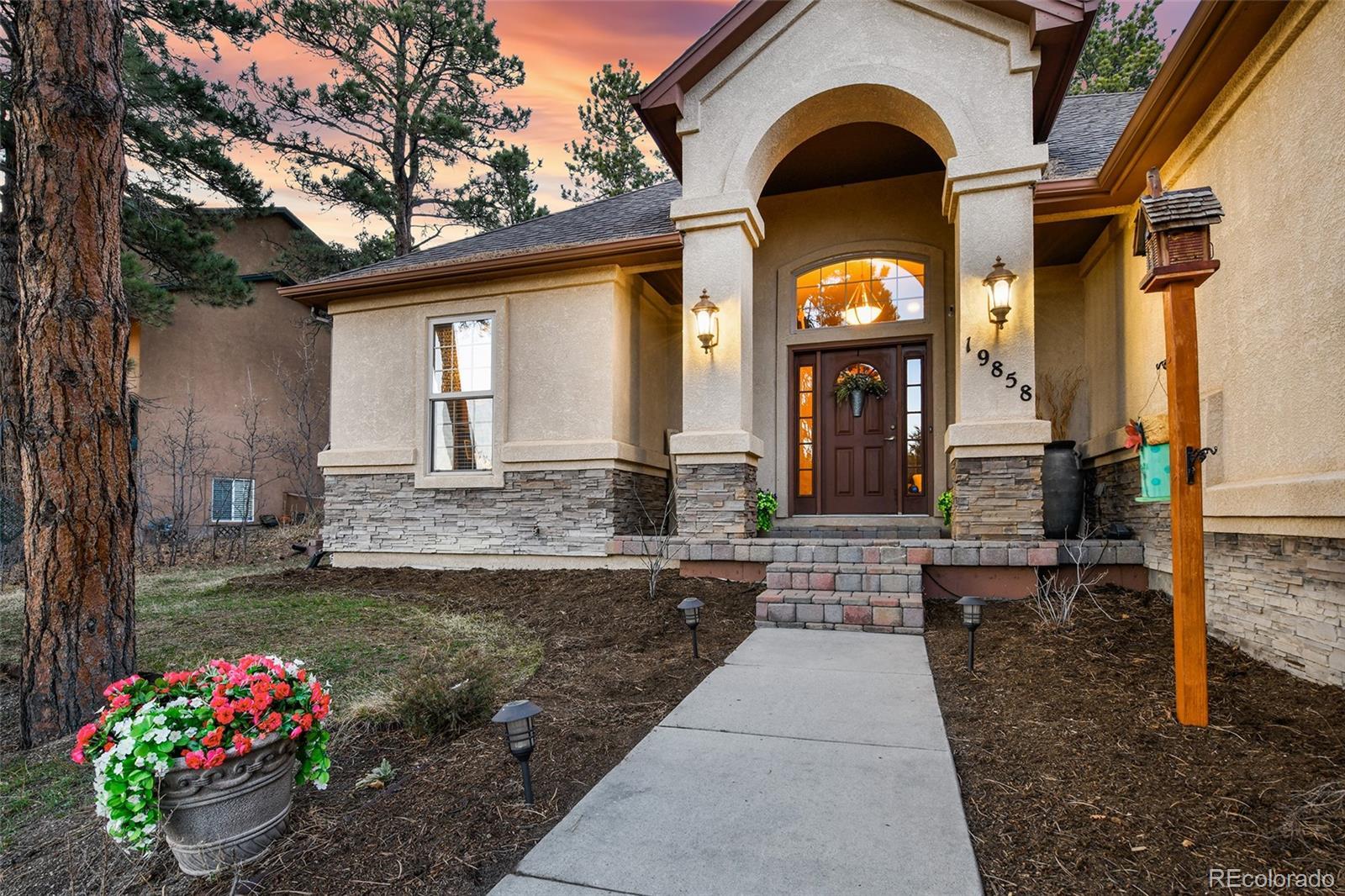Find us on...
Dashboard
- 4 Beds
- 3 Baths
- 3,383 Sqft
- ½ Acres
New Search X
(Undisclosed Address)
Escape to this stunning custom ranch home, nestled in a prime location with breathtaking views of Pike Peak and the surrounding mountains. This comes with a New class 4 roof, providing unparalleled peace of mind. The south-facing front yard sets the tone for a perfect day, with a spacious 16x16 composite deck perfect for taking in the scenery. The inviting open- floor plan on the main level features tinted windows in the living room and kitchen area, ideal for entertaining. Two stone fireplaces, adorned with custom built in book cases, barn door leads to the basement stairs, which are wide enough for easy access to the expansive lover level. The basement family room boasts a wet bar with fridge and custom wood countertops, perfect for gatherings. The backyard features 1 year old artificial turf with two years of service left, ample storage, and a spacious 616 sq. ft. garage with laundry room to inside. With its perfect blend of comfort, style and convenience, just minutes from the freeway, shopping, entertainment, hiking trails and parks. Come see for yourself why this home is a rare gem!
Listing Office: The Polaris Group LLP 
Essential Information
- MLS® #1733611
- Price$877,900
- Bedrooms4
- Bathrooms3.00
- Full Baths2
- Square Footage3,383
- Acres0.50
- Year Built2005
- TypeResidential
- Sub-TypeSingle Family Residence
- StatusActive
Community Information
- AddressN/A
- SubdivisionChisholm Ranch
- CountyEl Paso
Amenities
- Parking Spaces3
- # of Garages3
- ViewMountain(s)
Interior
- HeatingForced Air
- CoolingOther
- FireplaceYes
- # of Fireplaces2
- FireplacesBasement, Living Room
- StoriesOne
Interior Features
Ceiling Fan(s), Concrete Counters, Five Piece Bath, Granite Counters, High Ceilings, High Speed Internet, Open Floorplan, Pantry, Walk-In Closet(s), Wet Bar
Appliances
Dishwasher, Disposal, Gas Water Heater, Range, Range Hood, Refrigerator, Self Cleaning Oven, Water Softener
Exterior
- Exterior FeaturesGarden, Rain Gutters
- RoofComposition
- FoundationConcrete Perimeter, Slab
School Information
- DistrictLewis-Palmer 38
- ElementaryLewis-Palmer
- MiddleLewis-Palmer
- HighPalmer Ridge
Additional Information
- Date ListedApril 16th, 2025
- ZoningRR-0.5
Listing Details
 The Polaris Group LLP
The Polaris Group LLP
 Terms and Conditions: The content relating to real estate for sale in this Web site comes in part from the Internet Data eXchange ("IDX") program of METROLIST, INC., DBA RECOLORADO® Real estate listings held by brokers other than RE/MAX Professionals are marked with the IDX Logo. This information is being provided for the consumers personal, non-commercial use and may not be used for any other purpose. All information subject to change and should be independently verified.
Terms and Conditions: The content relating to real estate for sale in this Web site comes in part from the Internet Data eXchange ("IDX") program of METROLIST, INC., DBA RECOLORADO® Real estate listings held by brokers other than RE/MAX Professionals are marked with the IDX Logo. This information is being provided for the consumers personal, non-commercial use and may not be used for any other purpose. All information subject to change and should be independently verified.
Copyright 2025 METROLIST, INC., DBA RECOLORADO® -- All Rights Reserved 6455 S. Yosemite St., Suite 500 Greenwood Village, CO 80111 USA
Listing information last updated on June 7th, 2025 at 10:33am MDT.


























