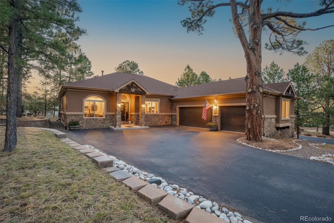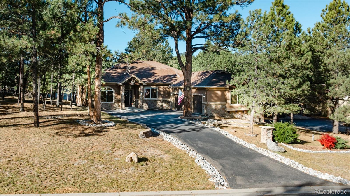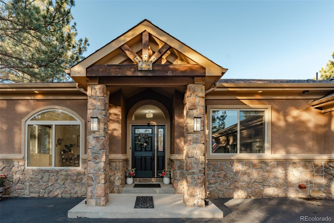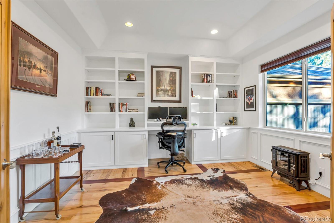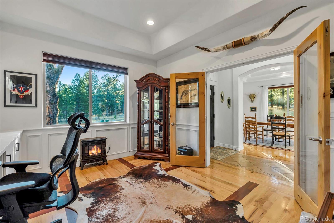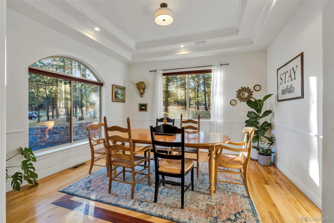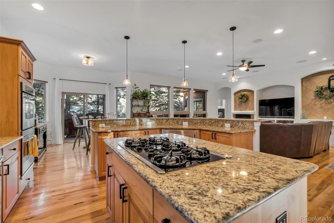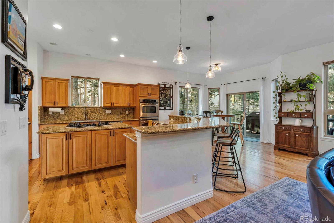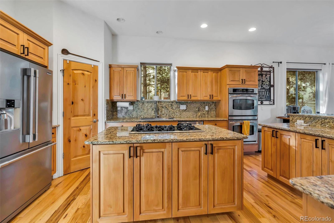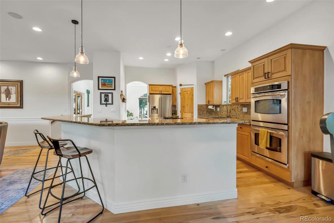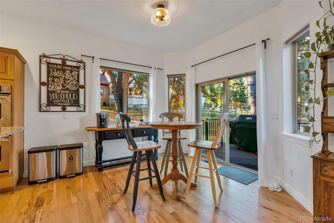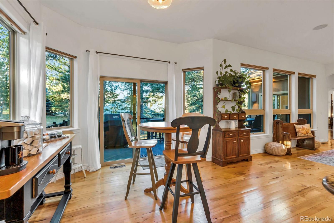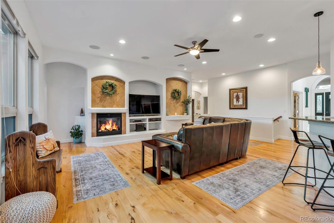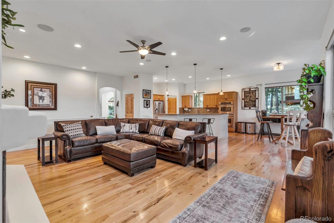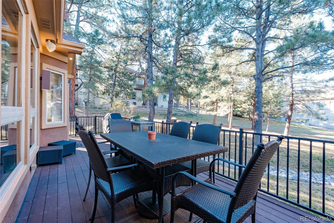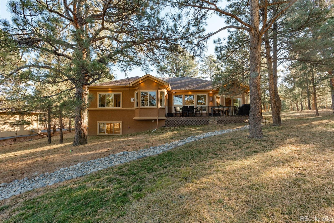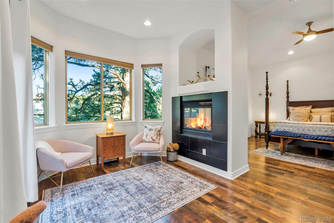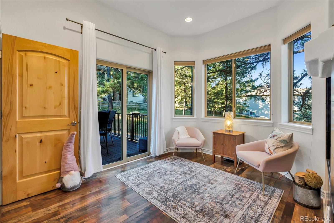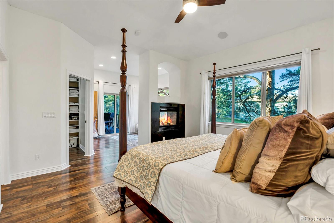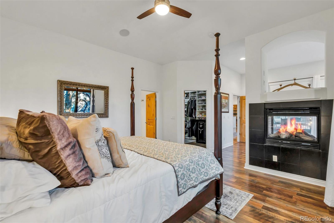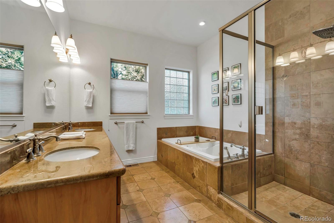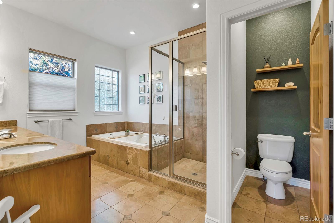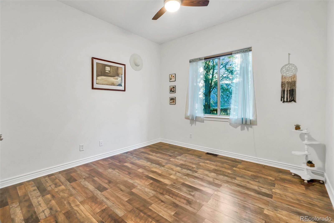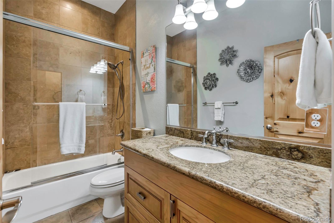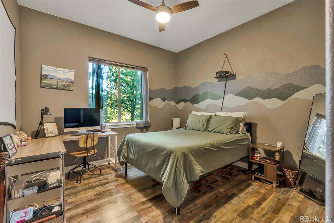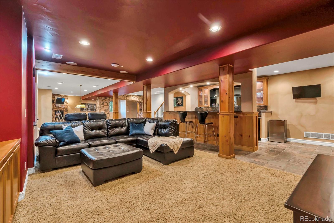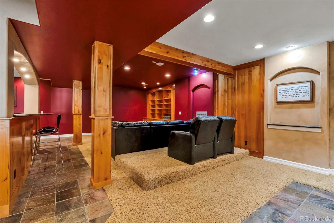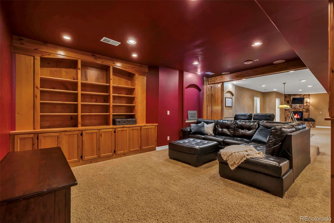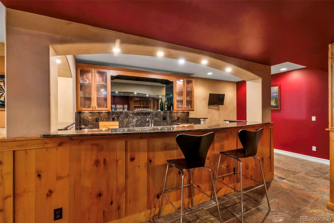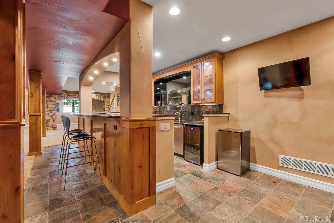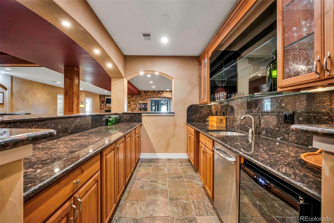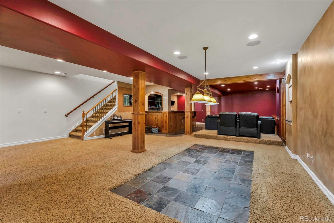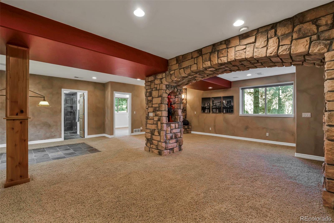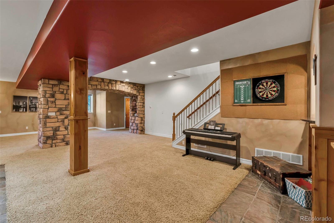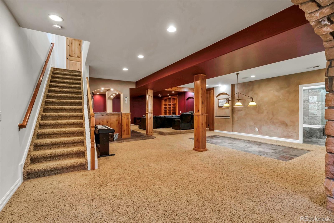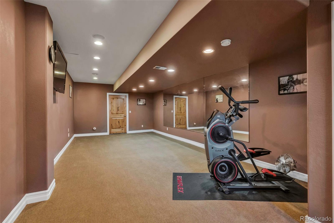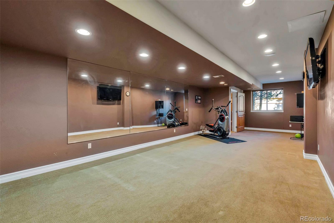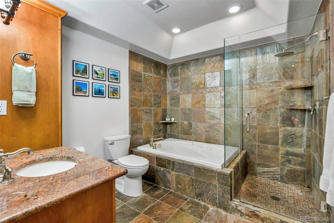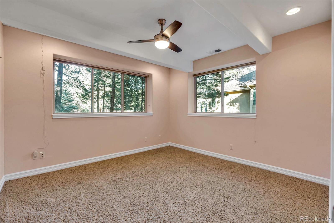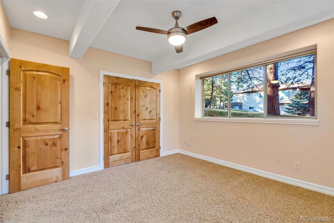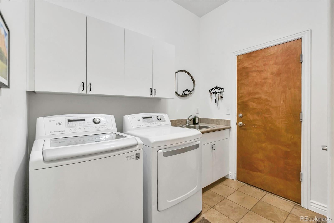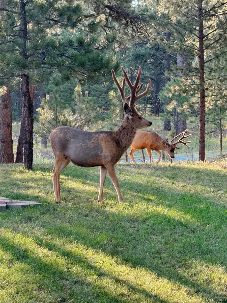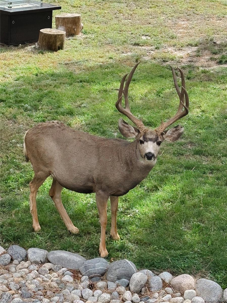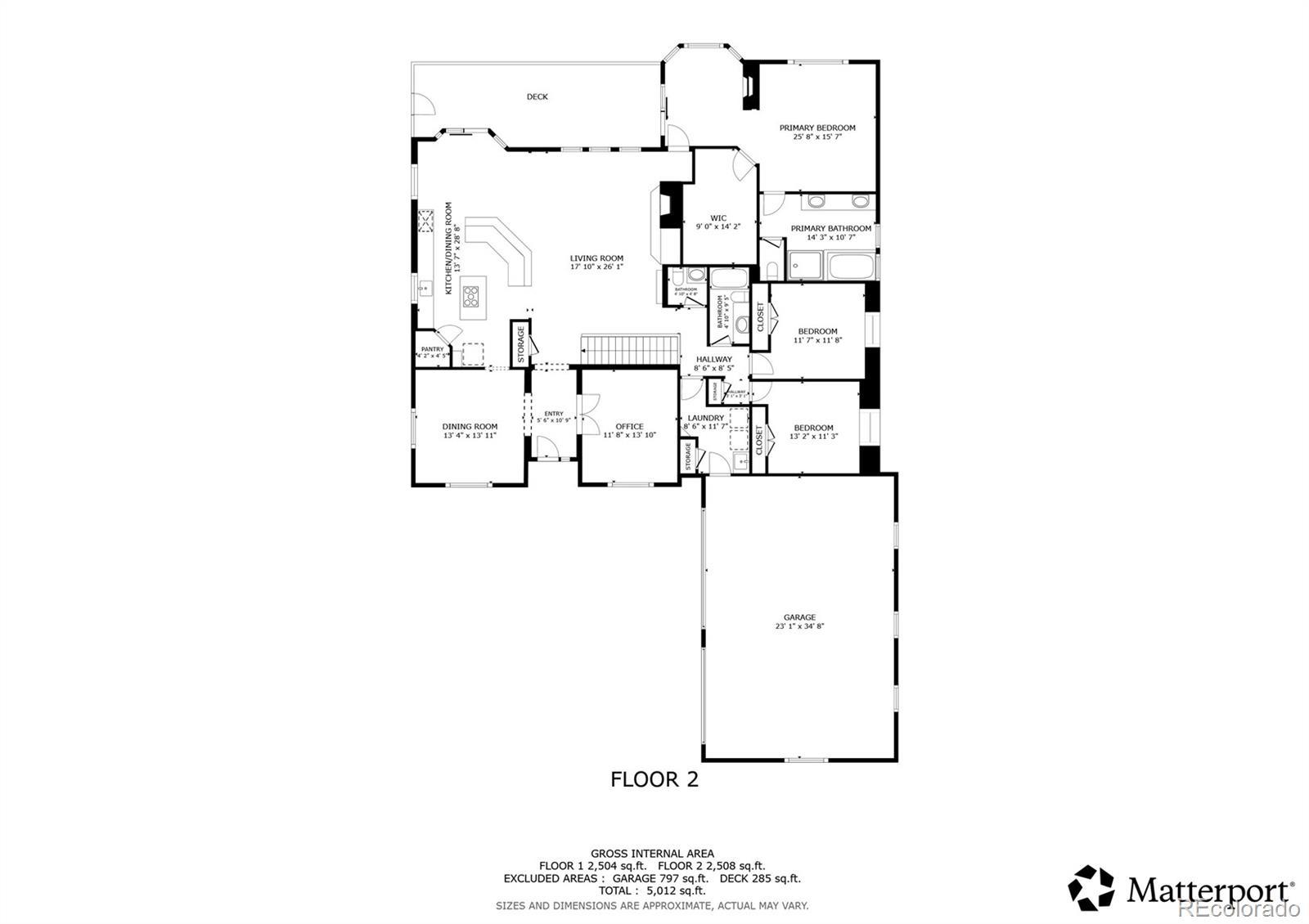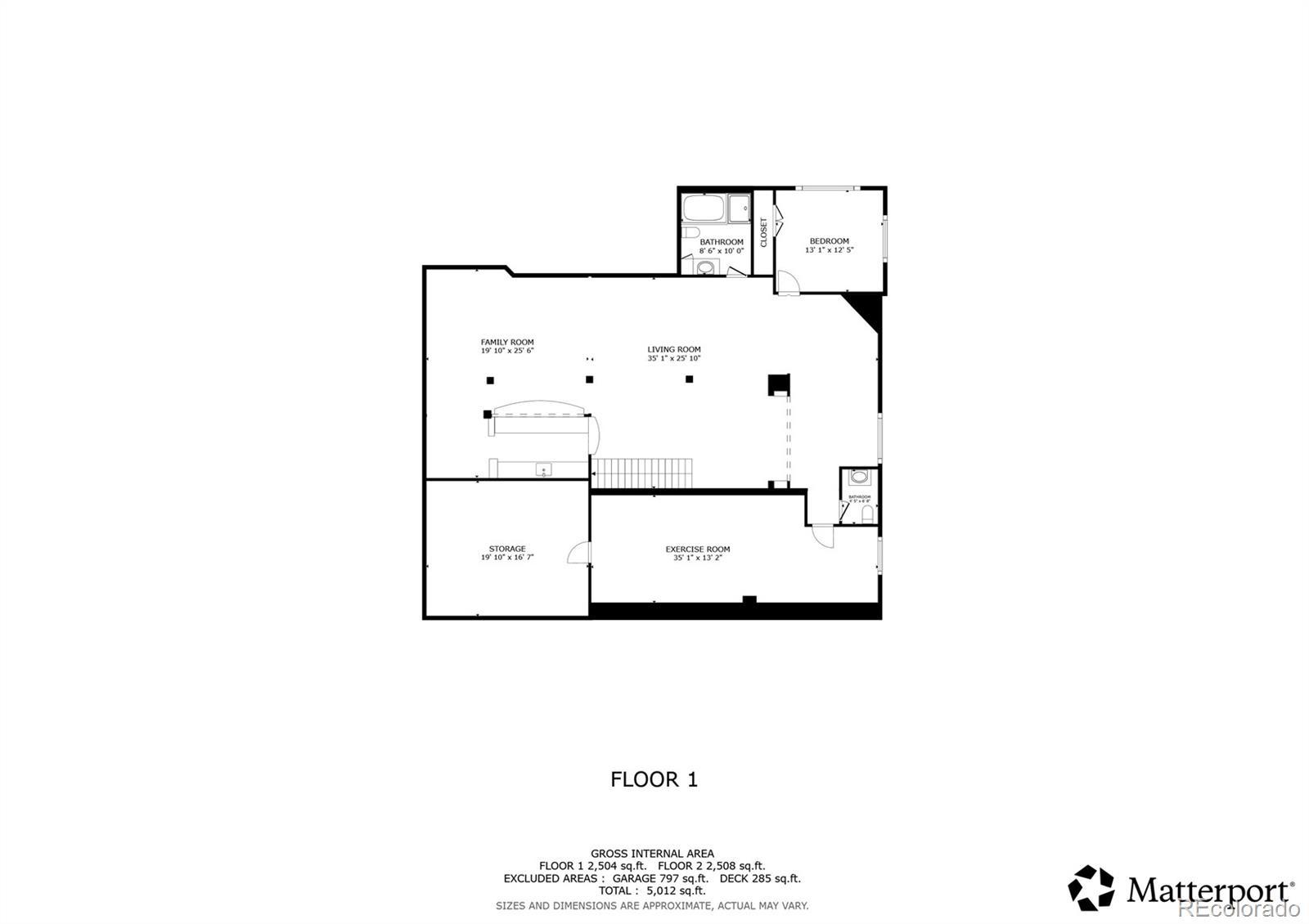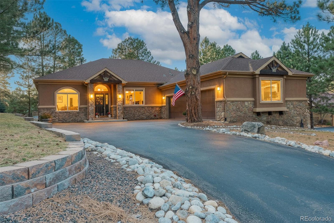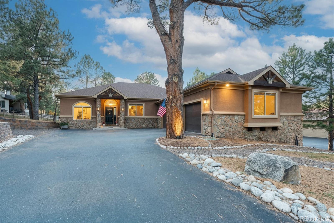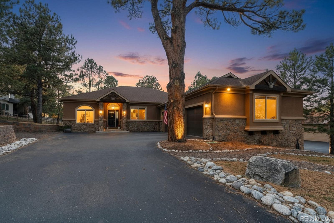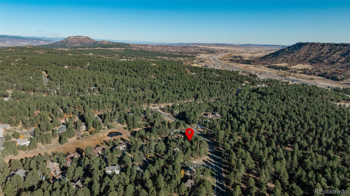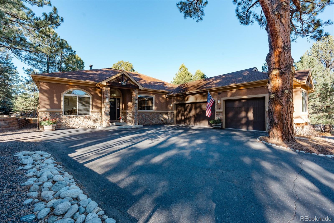Find us on...
Dashboard
- 4 Beds
- 5 Baths
- 5,052 Sqft
- .54 Acres
New Search X
670 Independence Drive
Set on a private, tree-filled .54-acre lot in the desirable Hidden Forest neighborhood, this spacious ranch home offers main-level living and an ideal blend of comfort, style, and functionality. The gourmet kitchen features hardwood floors, stainless steel appliances including a double oven and gas cooktop, granite countertops, a center island, a second island with bar seating and pendant lighting, pantry and a bright breakfast nook with deck access. The main-floor primary suite includes luxury vinyl flooring, a sitting area with a double-sided fireplace, private deck access, serene wooded views and a spacious walk-in closet w/custom built-ins. The 5-piece primary bath offers dual sinks, granite counters, soaking tub, water closet & a tiled walk-in shower. Two additional main-level bedrooms share a full bath w/granite counters & tile finishes. A dedicated office features French doors, built-in cabinetry & desk, & hardwood flooring w/custom inlay. The living room includes hardwood flooring, large windows, a gas fireplace w/tile surround, built-in entertainment center & ceiling fan. A formal dining room w/custom inlay flooring & large windows completes the main level. Outdoor living includes a large Trex deck w/gas line for grilling & a second gas line to the fire-pit area—ideal for quiet evenings or entertaining. The finished lower level offers impressive recreation spaces including a large wet bar w/granite, glass shelving, cabinetry & bar seating. Spacious media & game areas provide room for theater seating & a pool table. Additional lower-level amenities include a bedroom with garden-level windows, a full bath w/soaking tub & walk-in shower, and a dedicated fitness room with mirrors. A rare combination of privacy, thoughtful design, and flexible living and entertaining space in one of Larkspur’s most desirable neighborhoods. Near the Golf Club at Bear Dance, a true mountain-style golf experience which consistently ranks among Colorado’s top public-access courses.
Listing Office: RE/MAX Alliance 
Essential Information
- MLS® #1747564
- Price$1,099,000
- Bedrooms4
- Bathrooms5.00
- Full Baths3
- Half Baths2
- Square Footage5,052
- Acres0.54
- Year Built2005
- TypeResidential
- Sub-TypeSingle Family Residence
- StyleMountain Contemporary
- StatusActive
Community Information
- Address670 Independence Drive
- SubdivisionHidden Forest
- CityLarkspur
- CountyDouglas
- StateCO
- Zip Code80118
Amenities
- AmenitiesGolf Course
- Parking Spaces4
- ParkingAsphalt, Concrete
- # of Garages3
Utilities
Cable Available, Electricity Connected, Natural Gas Connected, Phone Available
Interior
- HeatingForced Air, Natural Gas
- CoolingCentral Air
- FireplaceYes
- # of Fireplaces3
- StoriesOne
Interior Features
Breakfast Bar, Built-in Features, Ceiling Fan(s), Eat-in Kitchen, Entrance Foyer, Five Piece Bath, Granite Counters, High Ceilings, High Speed Internet, In-Law Floorplan, Kitchen Island, Open Floorplan, Pantry, Primary Suite, Solid Surface Counters, Stone Counters, Walk-In Closet(s), Wet Bar
Appliances
Bar Fridge, Cooktop, Dishwasher, Disposal, Double Oven, Dryer, Microwave, Refrigerator, Washer
Fireplaces
Basement, Family Room, Gas, Living Room, Primary Bedroom
Exterior
- Exterior FeaturesPrivate Yard
- RoofComposition
- FoundationSlab
Lot Description
Many Trees, Sprinklers In Front, Sprinklers In Rear
Windows
Double Pane Windows, Window Coverings, Window Treatments
School Information
- DistrictDouglas RE-1
- ElementaryLarkspur
- MiddleCastle Rock
- HighCastle View
Additional Information
- Date ListedNovember 4th, 2025
- ZoningSR
Listing Details
 RE/MAX Alliance
RE/MAX Alliance
 Terms and Conditions: The content relating to real estate for sale in this Web site comes in part from the Internet Data eXchange ("IDX") program of METROLIST, INC., DBA RECOLORADO® Real estate listings held by brokers other than RE/MAX Professionals are marked with the IDX Logo. This information is being provided for the consumers personal, non-commercial use and may not be used for any other purpose. All information subject to change and should be independently verified.
Terms and Conditions: The content relating to real estate for sale in this Web site comes in part from the Internet Data eXchange ("IDX") program of METROLIST, INC., DBA RECOLORADO® Real estate listings held by brokers other than RE/MAX Professionals are marked with the IDX Logo. This information is being provided for the consumers personal, non-commercial use and may not be used for any other purpose. All information subject to change and should be independently verified.
Copyright 2025 METROLIST, INC., DBA RECOLORADO® -- All Rights Reserved 6455 S. Yosemite St., Suite 500 Greenwood Village, CO 80111 USA
Listing information last updated on December 26th, 2025 at 11:18pm MST.

