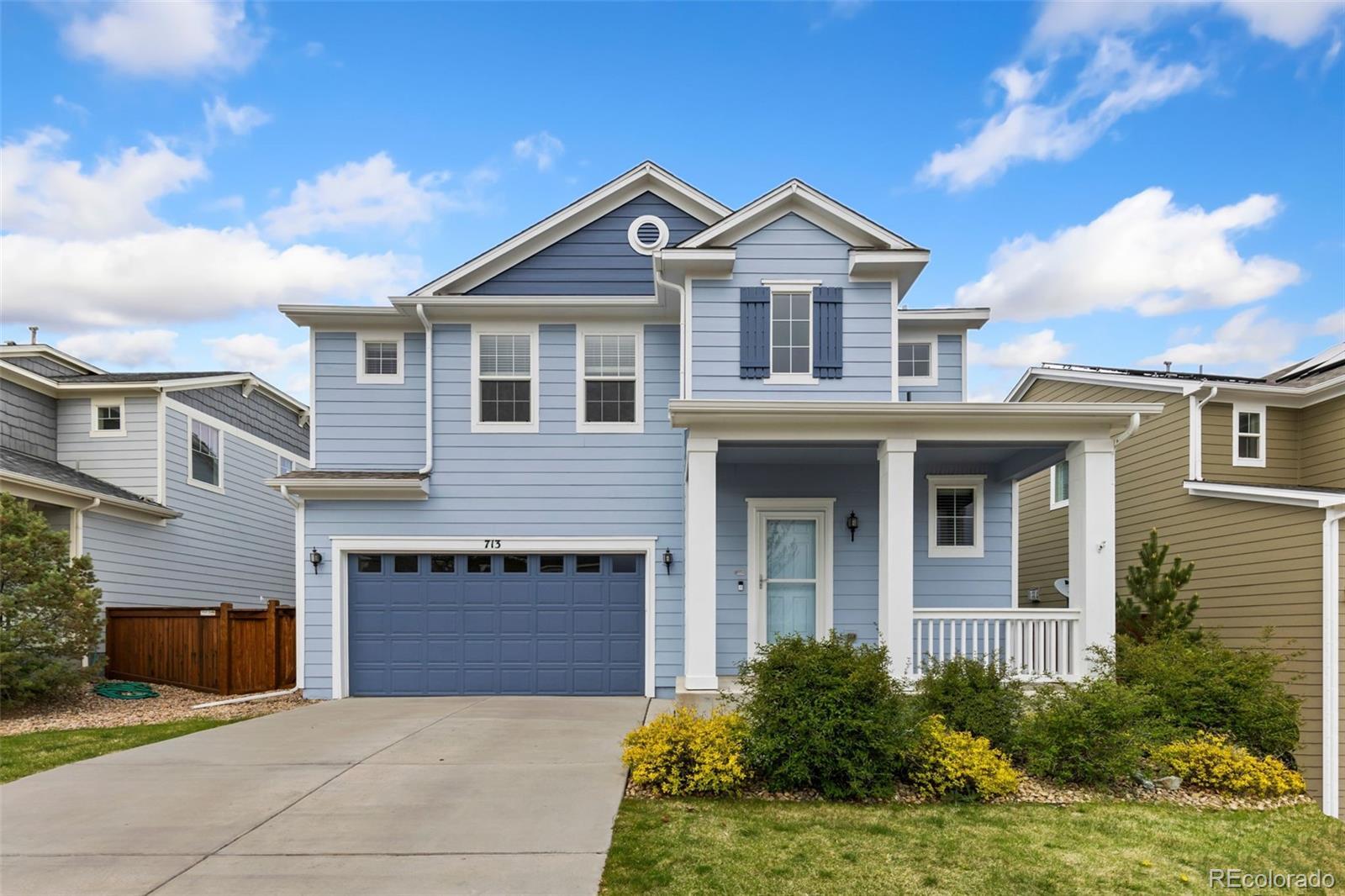Find us on...
Dashboard
- 3 Beds
- 3 Baths
- 2,274 Sqft
- .12 Acres
New Search X
713 San Juan Drive
Welcome to elevated living in Lafayette’s sought-after Silver Creek neighborhood. This beautifully designed 3-bedroom, 2.5-bathroom home offers luxury, functionality, and thoughtful upgrades throughout. From the moment you enter, you’ll notice the quality—quartz countertops in every space, custom fixtures, dimmable recessed lighting, and integrated surround sound that enhances everyday living. The main level features a spacious private office with elegant glass French doors and a welcoming living room centered around a cozy fireplace—perfect for relaxing evenings. The gourmet kitchen boasts a 4-burner gas stove, abundant cabinetry for generous storage, and flows seamlessly into the dining area for effortless entertaining. Upstairs, the freshly painted primary suite offers a peaceful retreat, while the two additional bedrooms are connected by a stylish Jack and Jill bathroom, providing comfort and privacy for family or guests. A versatile loft area features beautiful custom built-in shelving—ideal for a reading nook, homework zone, or media space. Step outside to a backyard designed for entertaining, complete with a huge deck and pergola—perfect for summer gatherings or quiet outdoor lounging. The full unfinished basement offers incredible potential, with roughed-in plumbing, a new sump pump, new upstairs furnace, and a radon mitigation system already in place. Just steps away, enjoy all that Silver Creek Park has to offer—Lafayette’s newest and most kid-friendly park, built in 2018 with a charming farm theme, sledding hill, zip line, climbing features, and interactive water play areas. It’s one of the coolest parks in town and a true community gem. With fresh interior and exterior paint in 2024 and every detail thoughtfully curated, this home is the perfect blend of comfort, luxury, and location.
Listing Office: Keller Williams Preferred Realty 
Essential Information
- MLS® #1747750
- Price$875,000
- Bedrooms3
- Bathrooms3.00
- Full Baths2
- Half Baths1
- Square Footage2,274
- Acres0.12
- Year Built2014
- TypeResidential
- Sub-TypeSingle Family Residence
- StyleTraditional
- StatusActive
Community Information
- Address713 San Juan Drive
- SubdivisionSilver Creek
- CityLafayette
- CountyBoulder
- StateCO
- Zip Code80026
Amenities
- Parking Spaces2
- ParkingConcrete, Oversized
- # of Garages2
- ViewMountain(s)
Utilities
Electricity Connected, Natural Gas Connected
Interior
- HeatingForced Air
- CoolingCentral Air
- FireplaceYes
- # of Fireplaces1
- FireplacesFamily Room, Gas Log
- StoriesTwo
Interior Features
Built-in Features, Five Piece Bath, High Ceilings, Jack & Jill Bathroom, Kitchen Island, Pantry, Primary Suite, Quartz Counters, Radon Mitigation System, Smart Thermostat, Sound System, Walk-In Closet(s)
Appliances
Convection Oven, Disposal, Microwave, Sump Pump
Exterior
- Exterior FeaturesPrivate Yard
- WindowsDouble Pane Windows
- RoofComposition
- FoundationSlab
Lot Description
Sprinklers In Front, Sprinklers In Rear
School Information
- DistrictBoulder Valley RE 2
- ElementarySanchez
- MiddleAngevine
- HighCentaurus
Additional Information
- Date ListedApril 30th, 2025
Listing Details
Keller Williams Preferred Realty
 Terms and Conditions: The content relating to real estate for sale in this Web site comes in part from the Internet Data eXchange ("IDX") program of METROLIST, INC., DBA RECOLORADO® Real estate listings held by brokers other than RE/MAX Professionals are marked with the IDX Logo. This information is being provided for the consumers personal, non-commercial use and may not be used for any other purpose. All information subject to change and should be independently verified.
Terms and Conditions: The content relating to real estate for sale in this Web site comes in part from the Internet Data eXchange ("IDX") program of METROLIST, INC., DBA RECOLORADO® Real estate listings held by brokers other than RE/MAX Professionals are marked with the IDX Logo. This information is being provided for the consumers personal, non-commercial use and may not be used for any other purpose. All information subject to change and should be independently verified.
Copyright 2025 METROLIST, INC., DBA RECOLORADO® -- All Rights Reserved 6455 S. Yosemite St., Suite 500 Greenwood Village, CO 80111 USA
Listing information last updated on May 9th, 2025 at 6:05pm MDT.






































