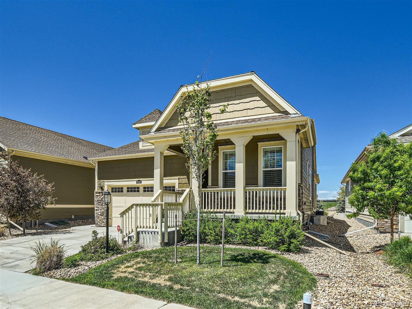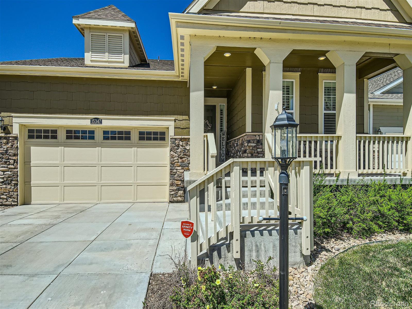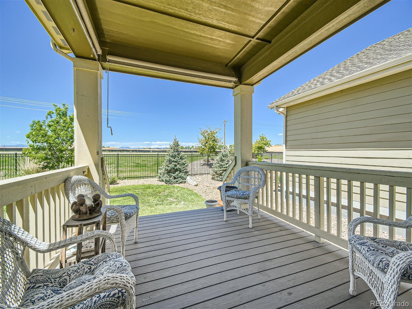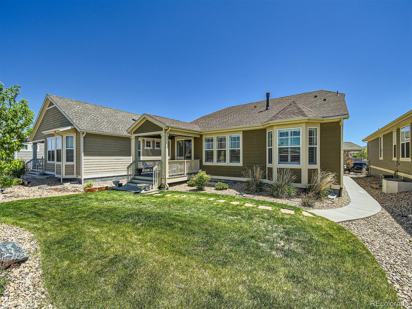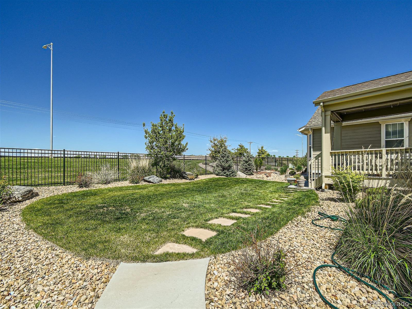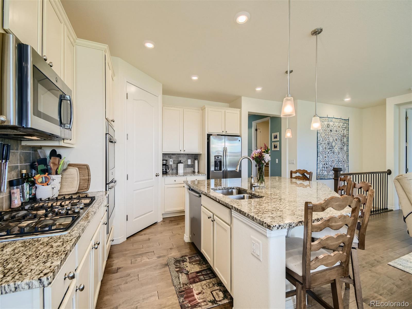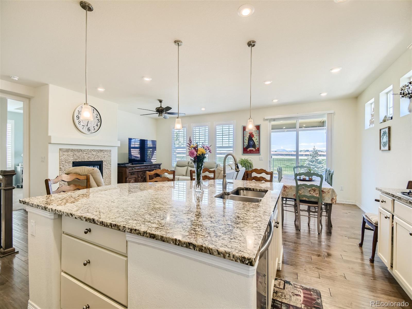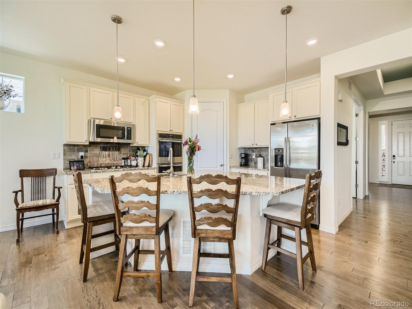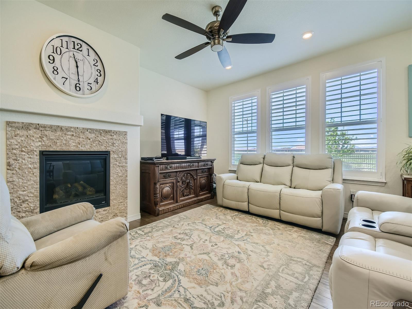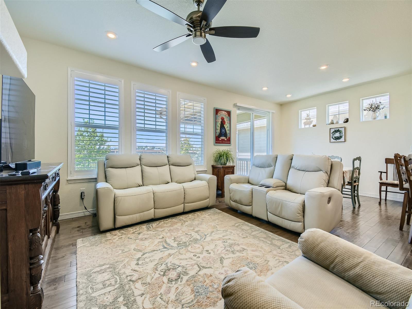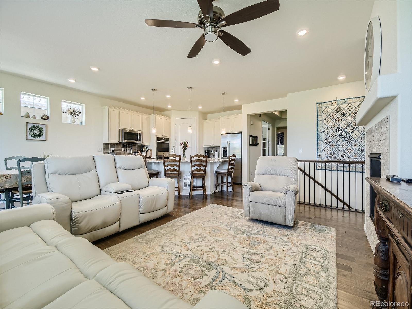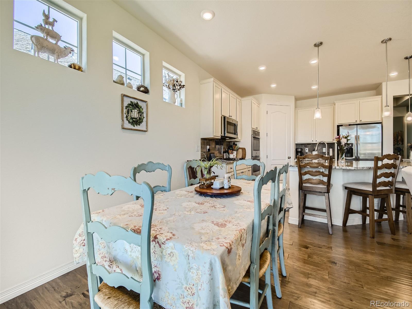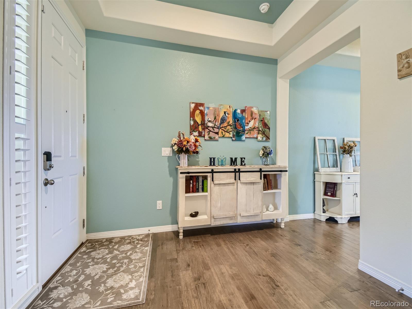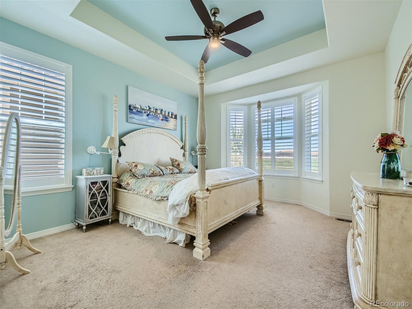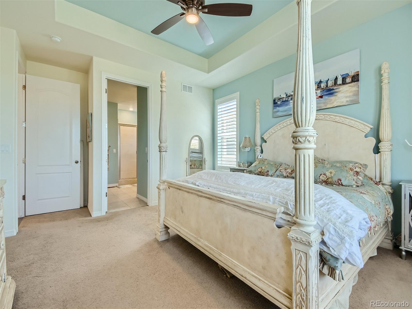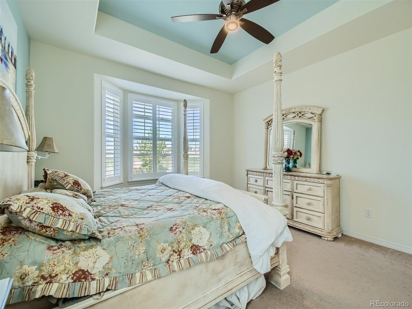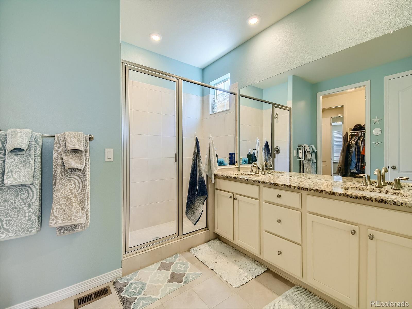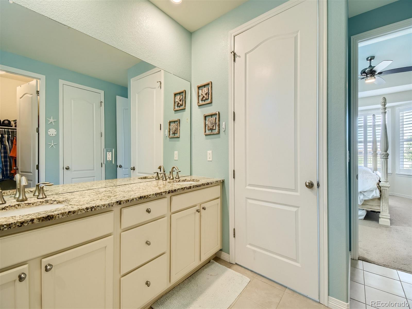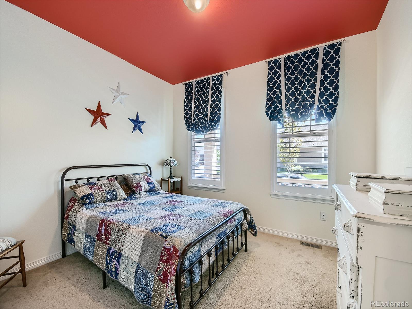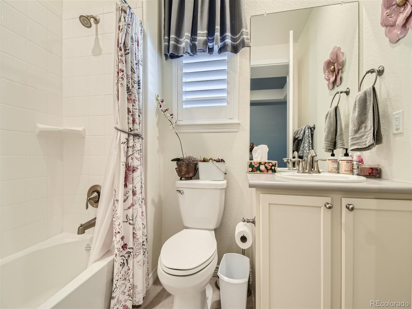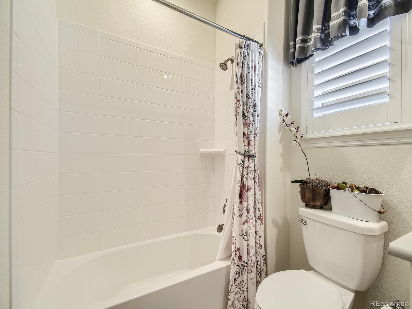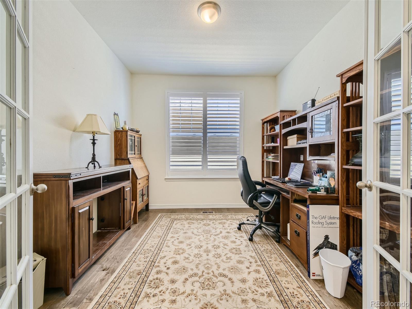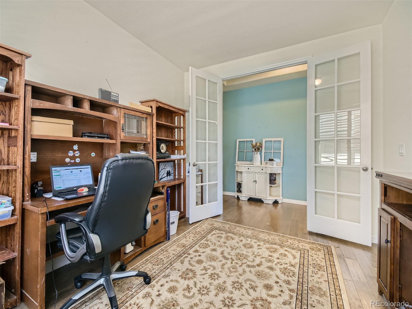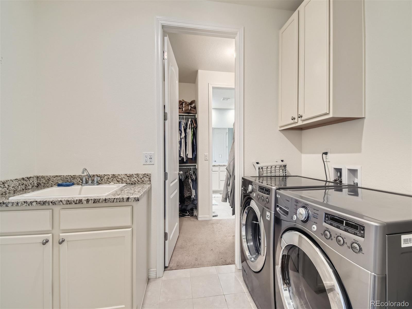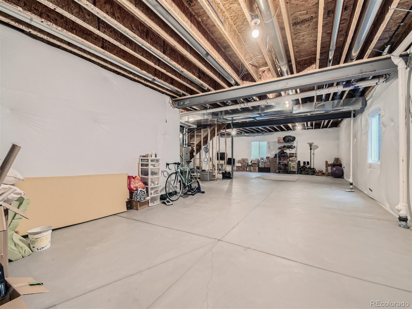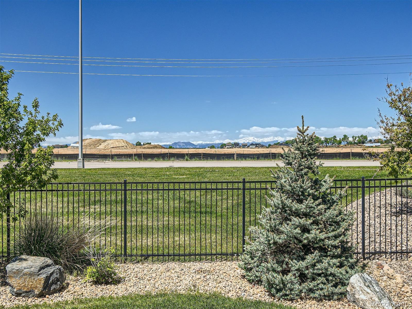Find us on...
Dashboard
- 2 Beds
- 2 Baths
- 1,738 Sqft
- .14 Acres
New Search X
15347 Quince Circle
This beautifully cared for home was built in 2018 with numerous improvements and upgrades. The vibrant community, designed for active adults aged 55+, offers an array of amenities including a restaurant, clubhouse, golf course, indoor and outdoor pools, tennis, pickleball, and more! Step inside this east-facing home to experience the open-concept kitchen/living area and covered back porch. The spacious gourmet kitchen is perfect for entertaining and boasts granite countertops, stainless steel appliances, large island with seating, double oven and 5 burner gas range, ample storage and a convenient walk-in pantry. The luxurious primary bedroom featuring a raised tray ceiling, bay window, large walk-in closet and a 4-piece bath with a large shower complete with bench seating. An additional bedroom and office on the main level gives you ample space for guests and remote work. Additional features include a central A/C, ceiling fans, conveniently located laundry room and mudroom. The full unfinished basement, has 1728 square feet, and provides endless possibilities for expansion and storage. Conveniently located less than 30 minutes from Denver and 20 minutes from Denver International Airport. See floor plan in supplements. Directions
Listing Office: Social Real Estate Group Ltd 
Essential Information
- MLS® #1748789
- Price$635,000
- Bedrooms2
- Bathrooms2.00
- Full Baths2
- Square Footage1,738
- Acres0.14
- Year Built2018
- TypeResidential
- Sub-TypeSingle Family Residence
- StyleTraditional
- StatusPending
Community Information
- Address15347 Quince Circle
- SubdivisionHeritage Todd Creek
- CityThornton
- CountyAdams
- StateCO
- Zip Code80602
Amenities
- Parking Spaces2
- ParkingConcrete
- # of Garages2
Amenities
Clubhouse, Fitness Center, Gated, Golf Course, Park, Pool, Spa/Hot Tub, Tennis Court(s)
Utilities
Electricity Connected, Internet Access (Wired), Natural Gas Connected
Interior
- HeatingForced Air
- CoolingCentral Air
- FireplaceYes
- # of Fireplaces1
- FireplacesFamily Room
- StoriesOne
Interior Features
Ceiling Fan(s), Entrance Foyer, Five Piece Bath, High Ceilings, High Speed Internet, Kitchen Island, Open Floorplan, Primary Suite, Solid Surface Counters, Walk-In Closet(s)
Appliances
Dishwasher, Disposal, Gas Water Heater, Microwave, Range, Refrigerator
Exterior
- RoofShingle
Exterior Features
Private Yard, Rain Gutters, Smart Irrigation
Lot Description
Landscaped, Level, Master Planned, Sprinklers In Front, Sprinklers In Rear
Windows
Window Coverings, Window Treatments
School Information
- DistrictSchool District 27-J
- ElementaryBrantner
- MiddleRoger Quist
- HighRiverdale Ridge
Additional Information
- Date ListedMay 13th, 2025
Listing Details
 Social Real Estate Group Ltd
Social Real Estate Group Ltd
 Terms and Conditions: The content relating to real estate for sale in this Web site comes in part from the Internet Data eXchange ("IDX") program of METROLIST, INC., DBA RECOLORADO® Real estate listings held by brokers other than RE/MAX Professionals are marked with the IDX Logo. This information is being provided for the consumers personal, non-commercial use and may not be used for any other purpose. All information subject to change and should be independently verified.
Terms and Conditions: The content relating to real estate for sale in this Web site comes in part from the Internet Data eXchange ("IDX") program of METROLIST, INC., DBA RECOLORADO® Real estate listings held by brokers other than RE/MAX Professionals are marked with the IDX Logo. This information is being provided for the consumers personal, non-commercial use and may not be used for any other purpose. All information subject to change and should be independently verified.
Copyright 2025 METROLIST, INC., DBA RECOLORADO® -- All Rights Reserved 6455 S. Yosemite St., Suite 500 Greenwood Village, CO 80111 USA
Listing information last updated on November 5th, 2025 at 6:33am MST.

