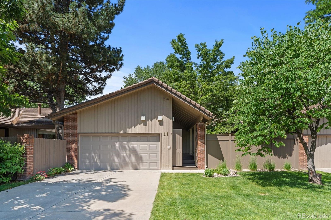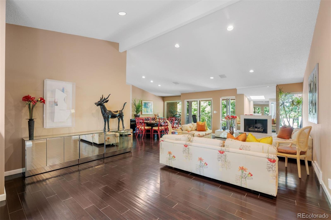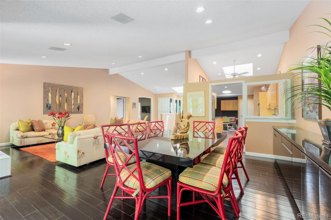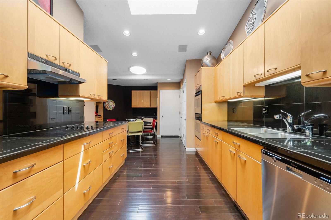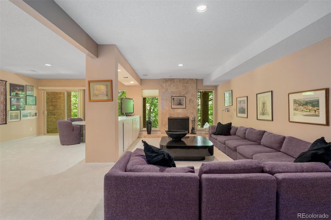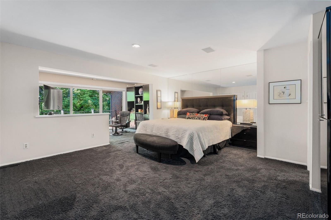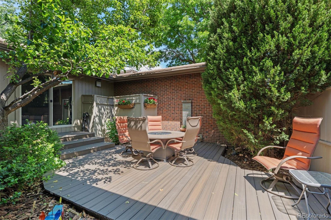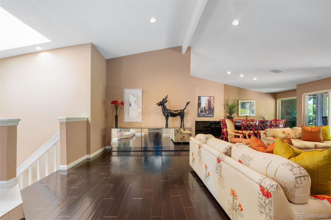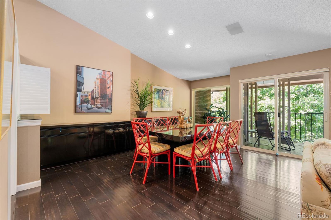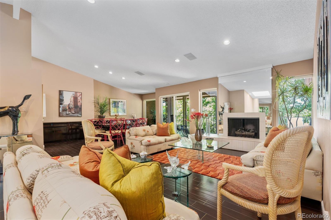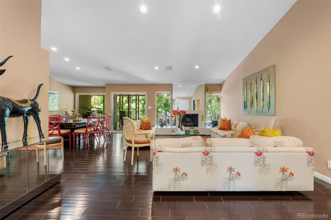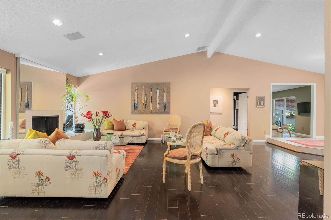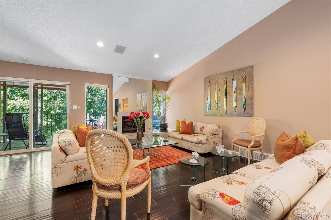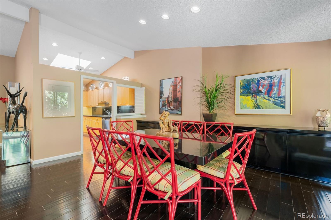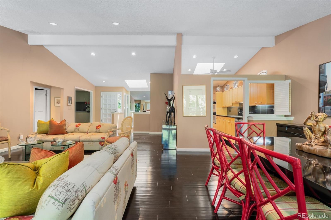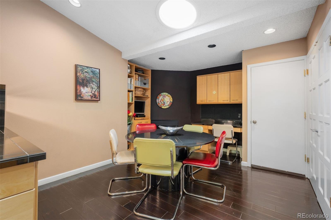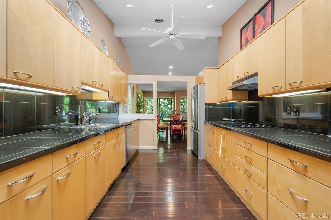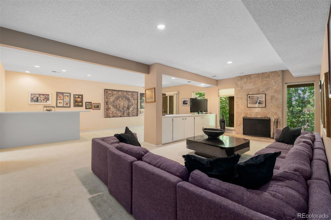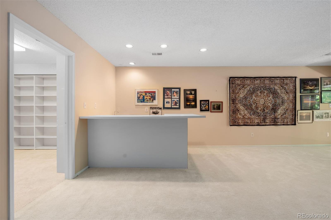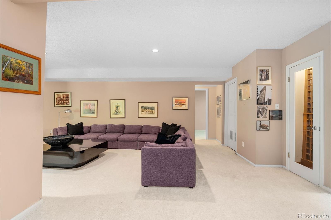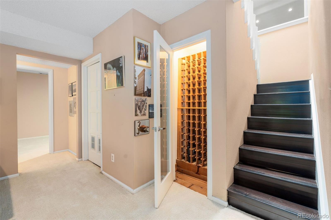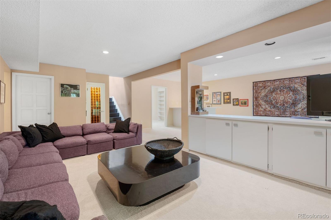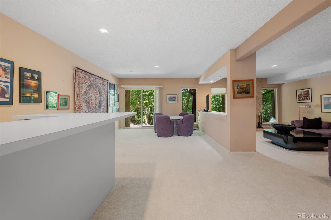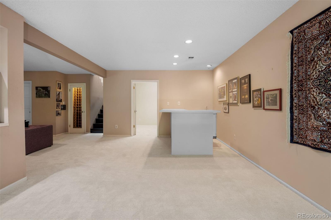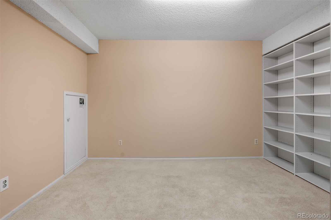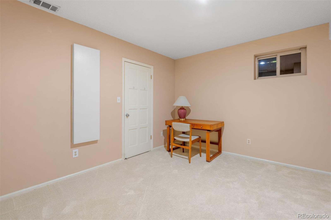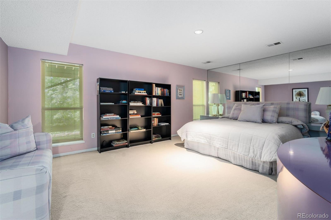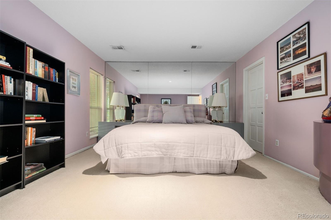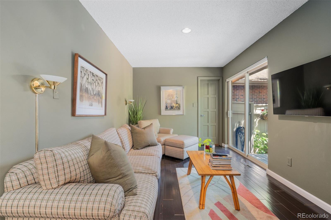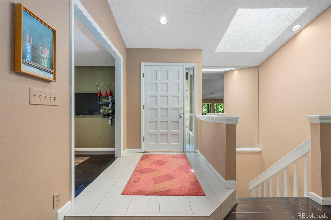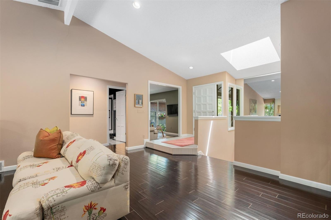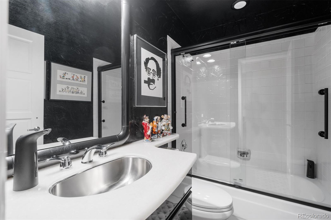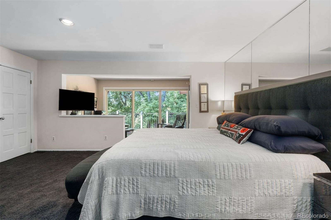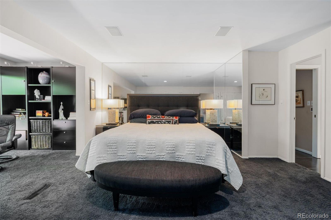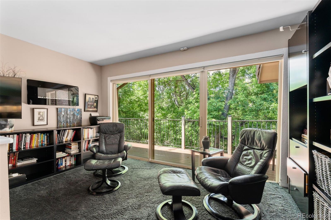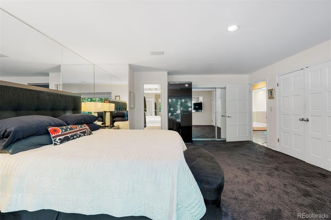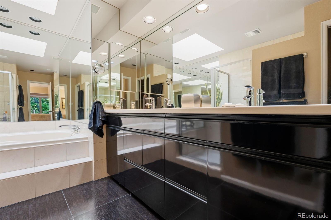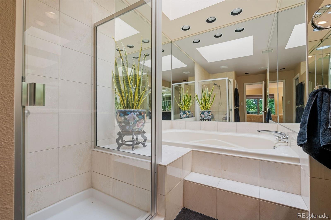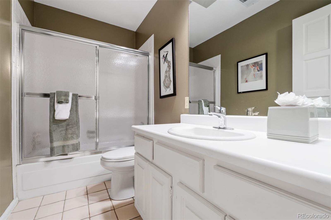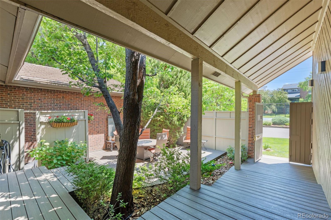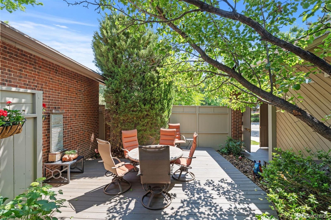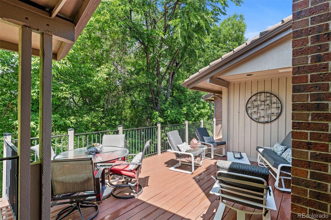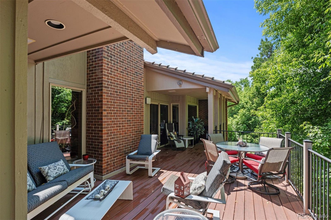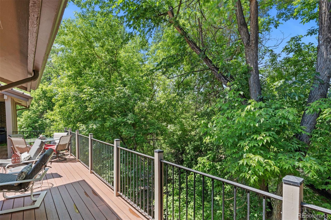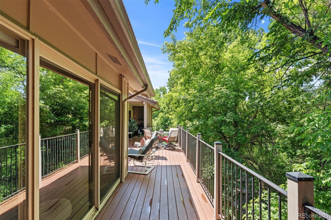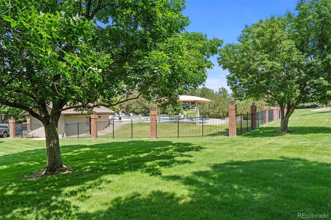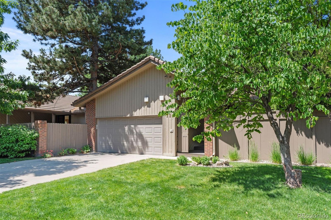Find us on...
Dashboard
- 4 Beds
- 3 Baths
- 3,091 Sqft
- .07 Acres
New Search X
2601 S Quebec Street 11
PRICE REDUCED!! AMAZING BUY! This beautifully renovated ranch-style townhome offers over 3,000 sq ft of refined living, directly adjacent to the tree-lined High Line Canal. A dramatic vaulted ceiling greets you in the main living area, where a striking fireplace and custom built-ins frame a seamless flow to a covered back deck—ideal for intimate gatherings or tranquil mornings over coffee. The main-floor primary suite features a cozy sitting alcove and private patio access. Culinary pursuits await in the gourmet kitchen, appointed with double ovens, richly stained cabinetry, granite counters, stainless appliances, and a built-in desk for home office needs. An upstairs guest bedroom, plus a convenient main-floor laundry, elevate daily ease. The walk-out lower level reveals a spacious family room with a wet bar, two additional bedrooms, full bath, and abundant storage. A secluded front courtyard with a fire pit invites evening entertaining. Within Highline Villas, Denver’s best-kept secret, residents enjoy greenbelts, a sparkling pool, and direct access to Bible Park.
Listing Office: LIV Sotheby's International Realty 
Essential Information
- MLS® #1751877
- Price$700,000
- Bedrooms4
- Bathrooms3.00
- Full Baths3
- Square Footage3,091
- Acres0.07
- Year Built1977
- TypeResidential
- Sub-TypeTownhouse
- StyleContemporary
- StatusPending
Community Information
- Address2601 S Quebec Street 11
- SubdivisionHigh Line Villas
- CityDenver
- CountyDenver
- StateCO
- Zip Code80231
Amenities
- AmenitiesPool
- Parking Spaces2
- ParkingLighted, Oversized, Storage
- # of Garages2
Interior
- HeatingForced Air
- CoolingCentral Air
- FireplaceYes
- # of Fireplaces3
- StoriesOne
Interior Features
Ceiling Fan(s), Eat-in Kitchen, Five Piece Bath, Granite Counters, High Ceilings, Open Floorplan, Pantry, Primary Suite, Vaulted Ceiling(s), Walk-In Closet(s), Wet Bar
Appliances
Double Oven, Dryer, Microwave, Refrigerator, Washer
Fireplaces
Basement, Great Room, Kitchen
Exterior
- WindowsWindow Coverings
- RoofOther
School Information
- DistrictDenver 1
- ElementarySamuels
- MiddleHamilton
- HighThomas Jefferson
Additional Information
- Date ListedJuly 11th, 2025
- ZoningR-X
Listing Details
LIV Sotheby's International Realty
 Terms and Conditions: The content relating to real estate for sale in this Web site comes in part from the Internet Data eXchange ("IDX") program of METROLIST, INC., DBA RECOLORADO® Real estate listings held by brokers other than RE/MAX Professionals are marked with the IDX Logo. This information is being provided for the consumers personal, non-commercial use and may not be used for any other purpose. All information subject to change and should be independently verified.
Terms and Conditions: The content relating to real estate for sale in this Web site comes in part from the Internet Data eXchange ("IDX") program of METROLIST, INC., DBA RECOLORADO® Real estate listings held by brokers other than RE/MAX Professionals are marked with the IDX Logo. This information is being provided for the consumers personal, non-commercial use and may not be used for any other purpose. All information subject to change and should be independently verified.
Copyright 2025 METROLIST, INC., DBA RECOLORADO® -- All Rights Reserved 6455 S. Yosemite St., Suite 500 Greenwood Village, CO 80111 USA
Listing information last updated on December 27th, 2025 at 6:48pm MST.

