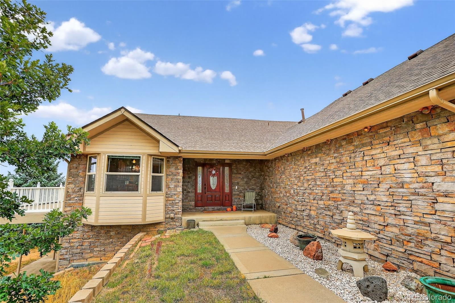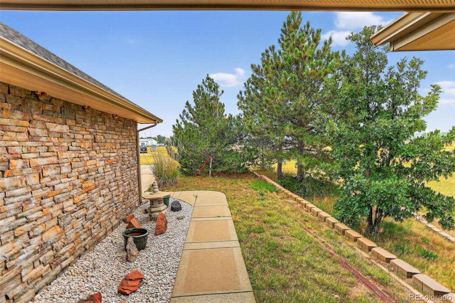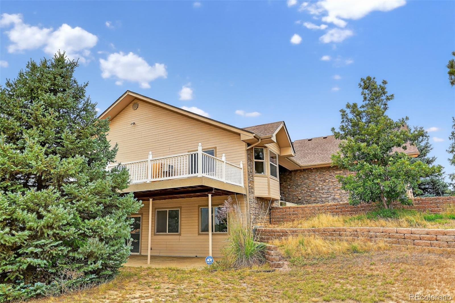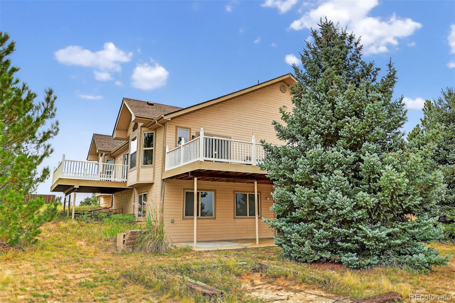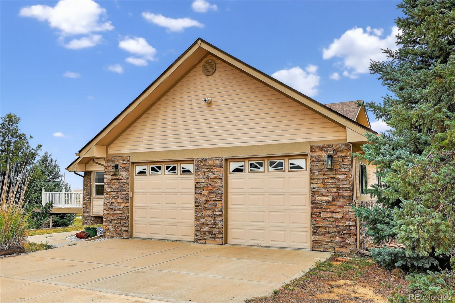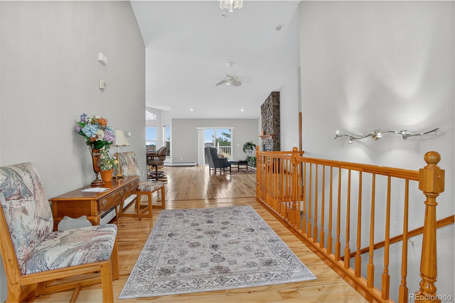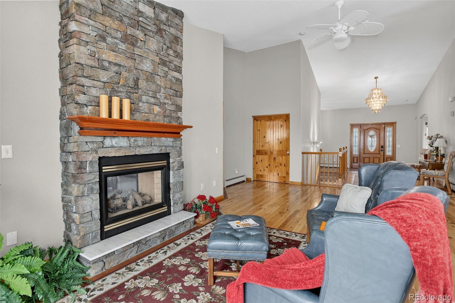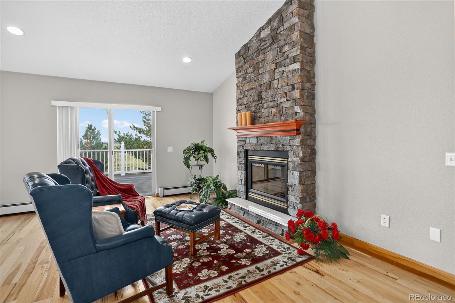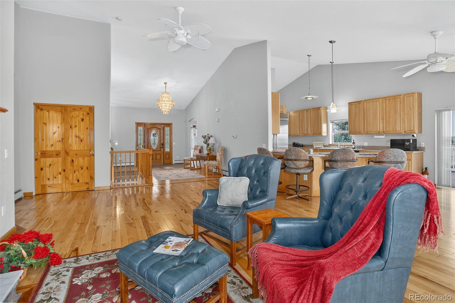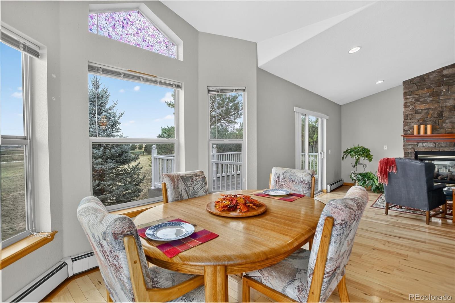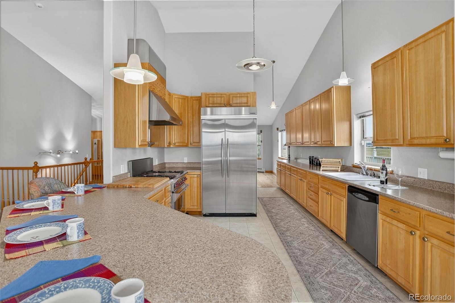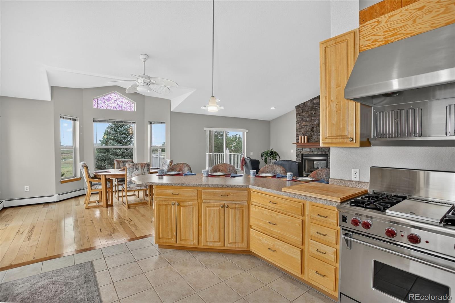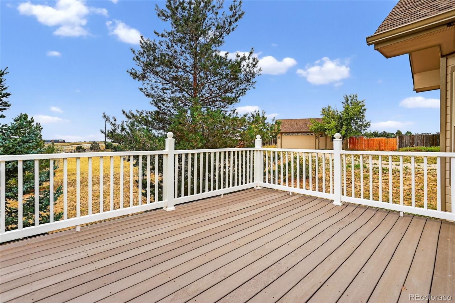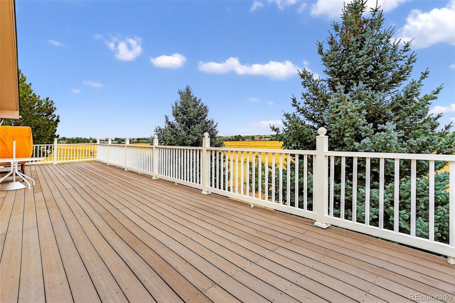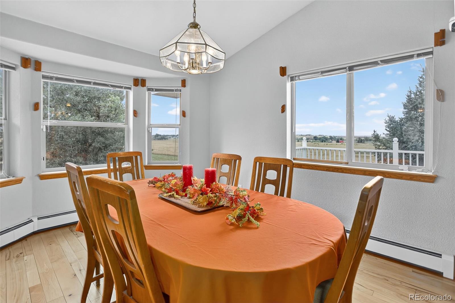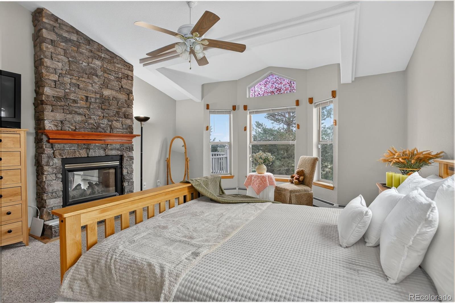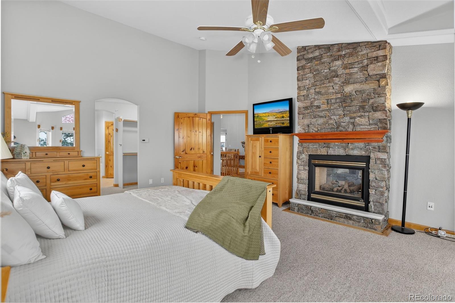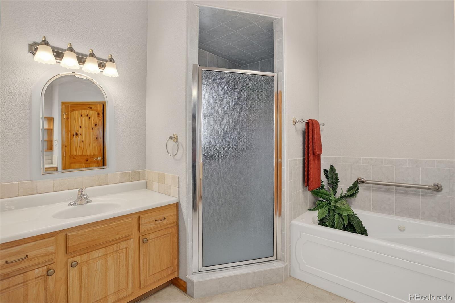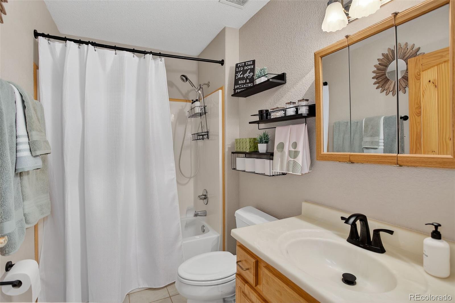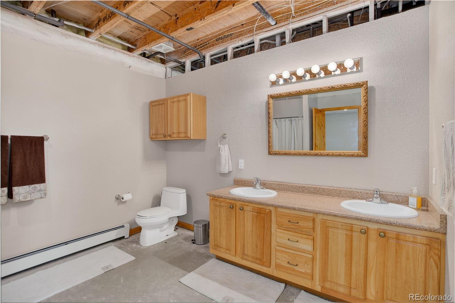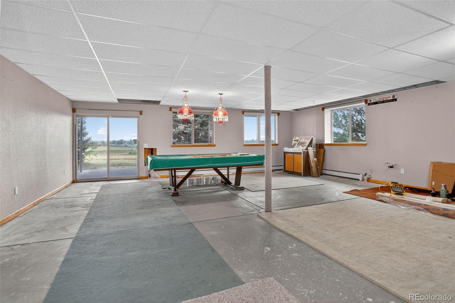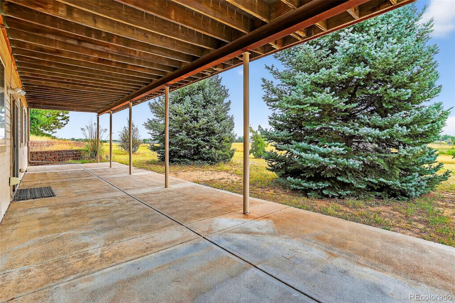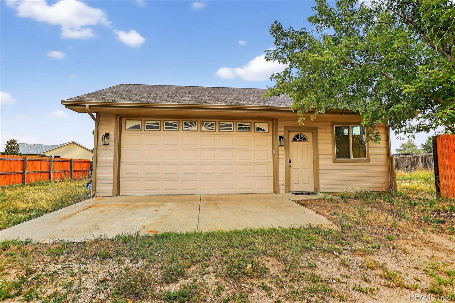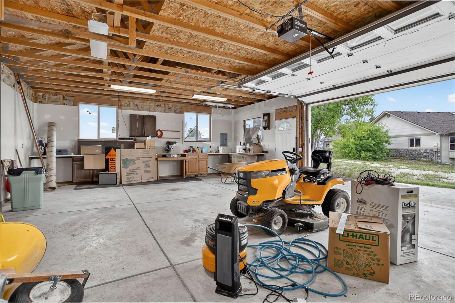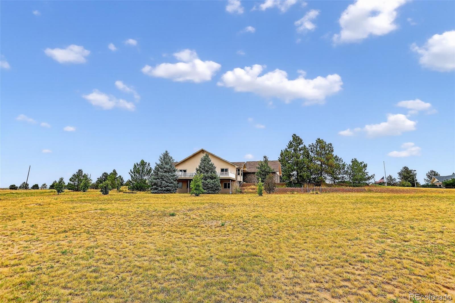Find us on...
Dashboard
- 4 Beds
- 3 Baths
- 3,960 Sqft
- 3½ Acres
New Search X
73 S Algonquian Court
This Country Living Custom Ranch-Style Home is Close to Town, & Sits on 3 1/2 Acres - Boasts 4,056 Sq.Ft. w/2,051 Main Floor & 2,005 Partially Finished Walk-Out Basement, 4 Bedrooms, 3 Baths, Grand Front Entry w/Slate Floors Opens to Great Room w/Beautiful Hardwood Floors & See-Through Rock Gas Fireplace, Ceiling Fans & 2 Sliding Doors to Huge Trex-type Decks w/Mtn. Views, Kitchen w/high-end SS Appliances, Wolfe Gas Oven/Stove, Kitchen Aid Refrigerator, Maytag Dishwasher, Microwave, Pantry/Laundry combination, Big Eating Area w/Bay Window & Views, Large Dining Room w/Bay Window, Huge Primary Bedroom w/Bay Window Sitting Area w/Mtn. Views, Walk-In Closets, Big 5-Piece Primary Bath w/Tile Floors, Jetted Tub, Walk-In Shower & All ADA Doors, 2nd Bedroom w/Full Bath Nearby, 3rd & 4th Large Basement Bedrooms & 3rd Bathroom All Ready to be Completed w/Flooring, Huge Basement Rooms Ready for Your Touch, Huge Covered Lower Patio, Efficient Wood Windows & Custom Doors, Natural Gas Hot Water Baseboard Heat, You'll Love the Mature Trees for Privacy, Private Well & Septic System, 3 Horses Allowed by County, Voluntary HOA $100/Year, 2024 Taxes $6,791, Partially Fenced & Secluded Driveway, 1/2 Mile to E-470 & 2 Miles to I-70, Hurry to Call This Lovely Home Yours.
Listing Office: Coldwell Banker Realty 24 
Essential Information
- MLS® #1761192
- Price$995,000
- Bedrooms4
- Bathrooms3.00
- Full Baths3
- Square Footage3,960
- Acres3.50
- Year Built2002
- TypeResidential
- Sub-TypeSingle Family Residence
- StyleTraditional
- StatusPending
Community Information
- Address73 S Algonquian Court
- SubdivisionThunderbird Estates
- CityAurora
- CountyArapahoe
- StateCO
- Zip Code80018
Amenities
- Parking Spaces4
- # of Garages4
- ViewMountain(s), Plains
Utilities
Electricity Connected, Natural Gas Connected
Parking
Concrete, Gravel, Dry Walled, Exterior Access Door, Finished Garage, Lighted, Oversized, Storage
Interior
- CoolingEvaporative Cooling
- FireplaceYes
- # of Fireplaces1
- StoriesOne
Interior Features
Breakfast Bar, Ceiling Fan(s), Central Vacuum, Eat-in Kitchen, Entrance Foyer, Five Piece Bath, High Ceilings, Open Floorplan, Pantry, Primary Suite, Smoke Free, Walk-In Closet(s)
Appliances
Cooktop, Dishwasher, Disposal, Dryer, Gas Water Heater, Microwave, Oven, Range Hood, Refrigerator, Self Cleaning Oven, Sump Pump, Washer
Heating
Baseboard, Hot Water, Natural Gas
Fireplaces
Gas, Great Room, Primary Bedroom
Exterior
- RoofComposition
- FoundationSlab
Exterior Features
Balcony, Barbecue, Gas Grill, Lighting, Rain Gutters
Lot Description
Cul-De-Sac, Landscaped, Meadow, Rolling Slope, Sloped
Windows
Bay Window(s), Double Pane Windows, Egress Windows, Window Coverings
School Information
- DistrictAdams-Arapahoe 28J
- ElementaryVista Peak
- MiddleVista Peak
- HighVista Peak
Additional Information
- Date ListedSeptember 10th, 2025
- ZoningR-1
Listing Details
 Coldwell Banker Realty 24
Coldwell Banker Realty 24
 Terms and Conditions: The content relating to real estate for sale in this Web site comes in part from the Internet Data eXchange ("IDX") program of METROLIST, INC., DBA RECOLORADO® Real estate listings held by brokers other than RE/MAX Professionals are marked with the IDX Logo. This information is being provided for the consumers personal, non-commercial use and may not be used for any other purpose. All information subject to change and should be independently verified.
Terms and Conditions: The content relating to real estate for sale in this Web site comes in part from the Internet Data eXchange ("IDX") program of METROLIST, INC., DBA RECOLORADO® Real estate listings held by brokers other than RE/MAX Professionals are marked with the IDX Logo. This information is being provided for the consumers personal, non-commercial use and may not be used for any other purpose. All information subject to change and should be independently verified.
Copyright 2025 METROLIST, INC., DBA RECOLORADO® -- All Rights Reserved 6455 S. Yosemite St., Suite 500 Greenwood Village, CO 80111 USA
Listing information last updated on December 23rd, 2025 at 8:48am MST.

