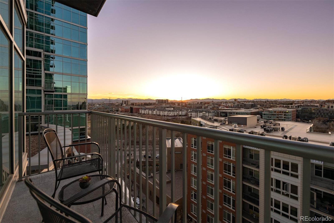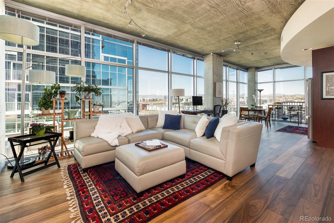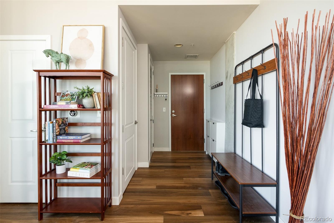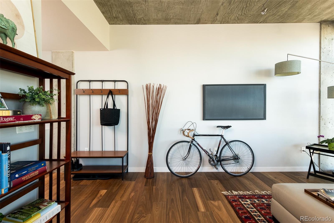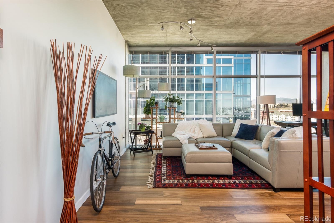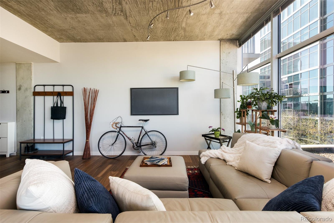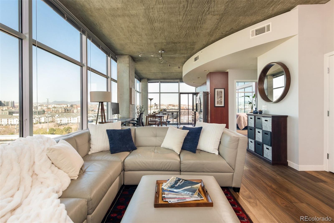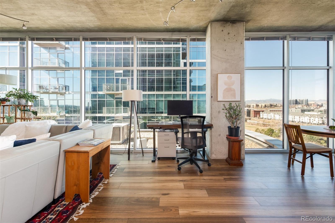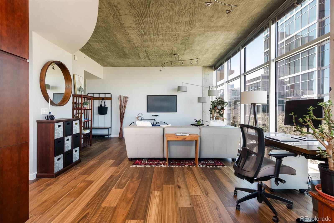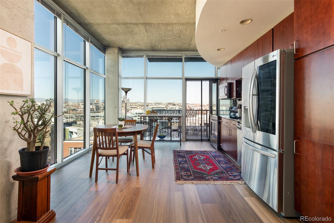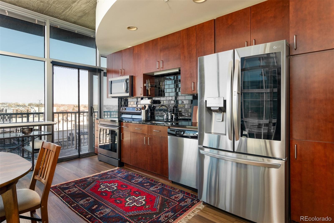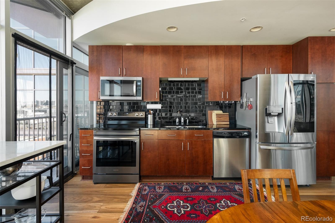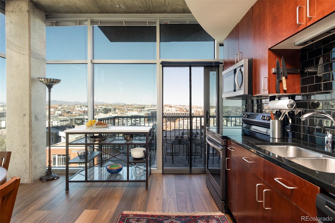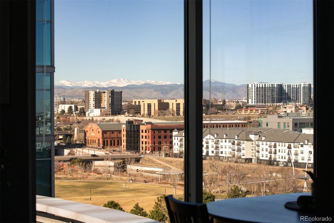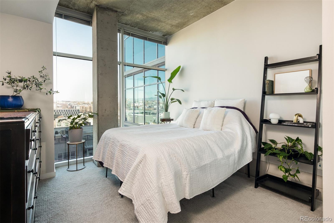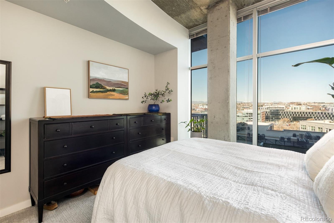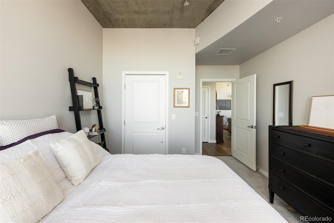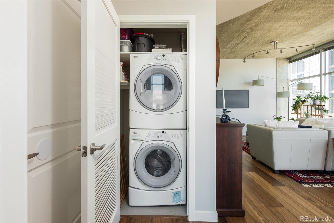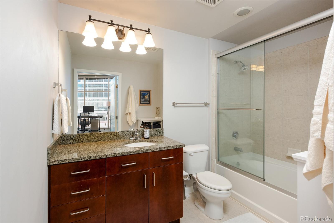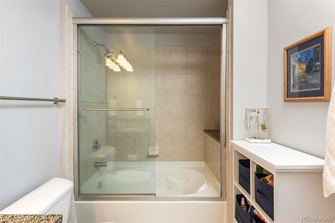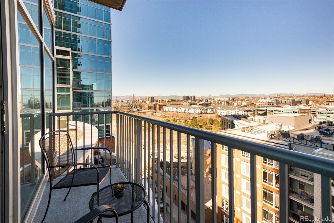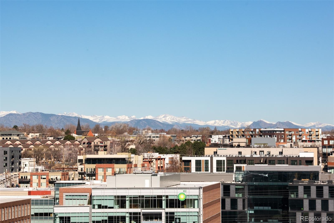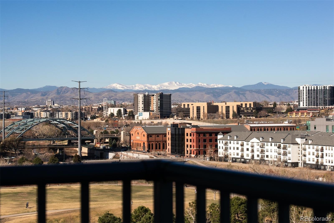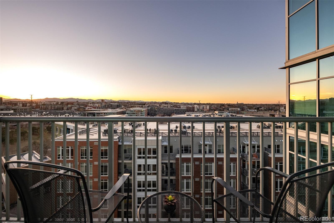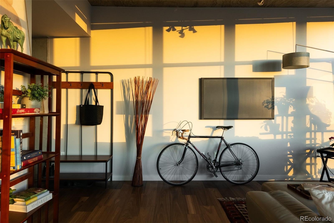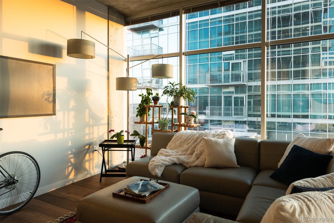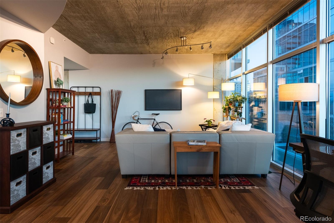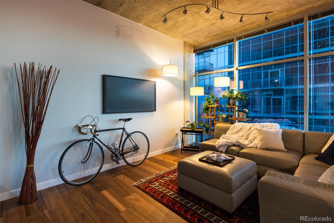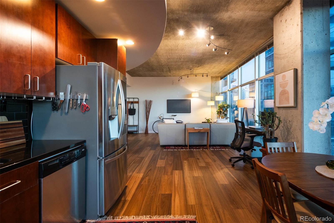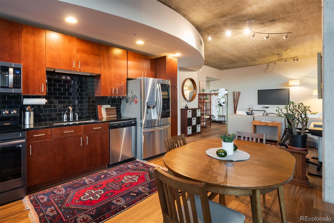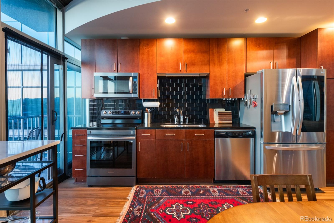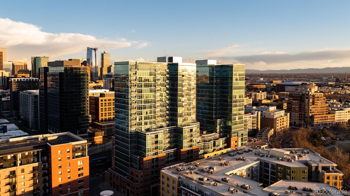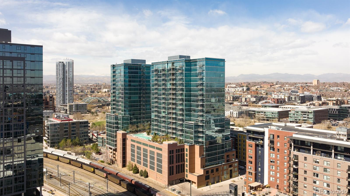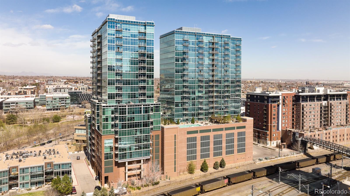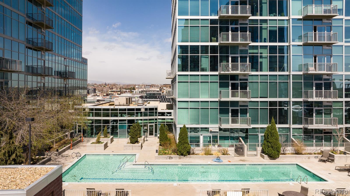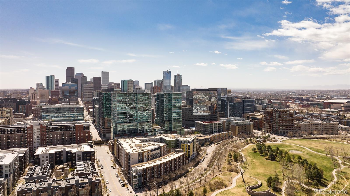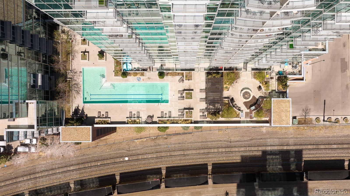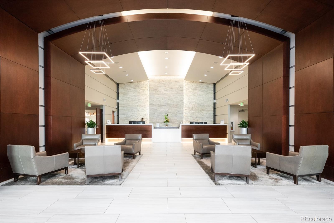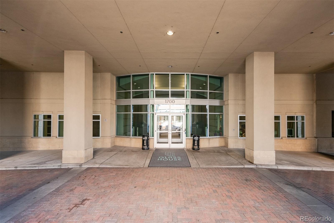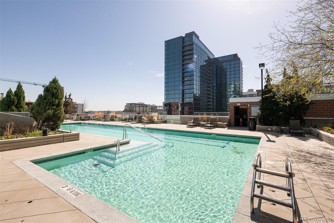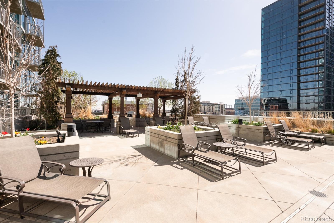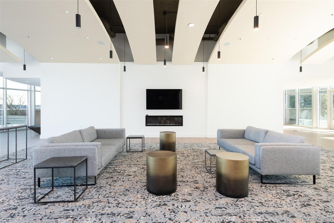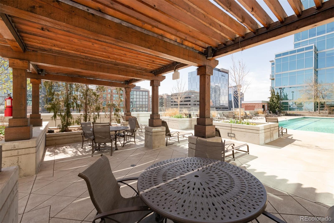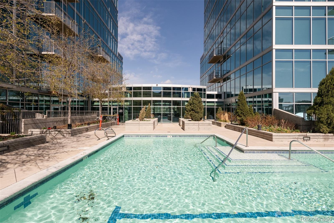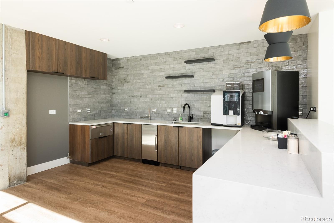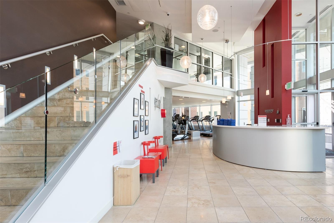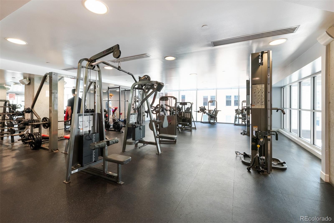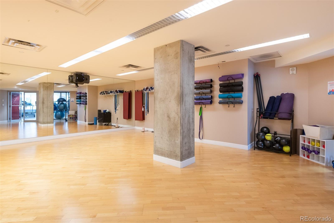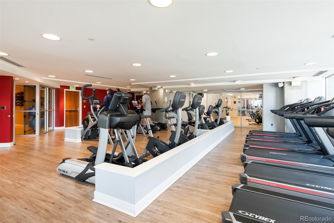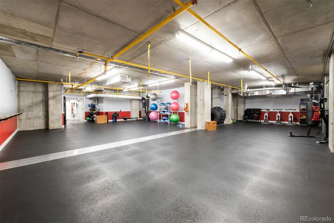Find us on...
Dashboard
- $599k Price
- 1 Bed
- 1 Bath
- 871 Sqft
New Search X
1700 Bassett Street 1018
Experience the best of urban living in this 10th-floor condo at the Glass House in Riverfront Park. Boasting breathtaking city and mountain views from any angle, this residence has been thoughtfully updated with brand new engineered hardwood flooring, fresh paint, and a new kitchen range. Floor-to-ceiling windows flood the space with natural light, highlighting the open-concept design and clear sightlines to the city and mountains just beyond. The kitchen features stainless steel appliances, a chic subway tile backsplash, and ample seating space for a dining room or eat-in kitchen island. The bedroom offers a walk-in closet, west-facing views of the Front Range, and fully shuts off from the rest of the unit for added privacy. Amenities at the Glass House include an updated fitness center with discounted classes included as part of the HOA, 24/7 concierge service desk with package holding and secure mailboxes, full-service coffee bar on the 8th floor with a community space available for reservations, an outdoor pool and barbeque area, and a vibrant community terrace with a firepit—ideal for socializing and unwinding. A reserved parking spot and storage unit add convenience to this residence. Nestled in one of Denver’s most coveted neighborhoods, Riverfront Park offers unbeatable access to parks, dining, shopping, and Union Station. Whether you're looking for a stylish primary residence or an exceptional investment opportunity, this condo delivers on every level.
Listing Office: Compass - Denver 
Essential Information
- MLS® #1763280
- Price$599,000
- Bedrooms1
- Bathrooms1.00
- Full Baths1
- Square Footage871
- Acres0.00
- Year Built2005
- TypeResidential
- Sub-TypeCondominium
- StyleContemporary
- StatusActive
Community Information
- Address1700 Bassett Street 1018
- SubdivisionThe Commons Sub Filing 1
- CityDenver
- CountyDenver
- StateCO
- Zip Code80202
Amenities
- Parking Spaces1
- # of Garages1
Amenities
Bike Storage, Clubhouse, Concierge, Elevator(s), Fitness Center, Front Desk, Parking, Pool, Storage
Interior
- HeatingForced Air, Natural Gas
- CoolingCentral Air
- StoriesOne
Interior Features
Eat-in Kitchen, Granite Counters, High Ceilings, High Speed Internet, Open Floorplan
Appliances
Dishwasher, Disposal, Dryer, Gas Water Heater, Microwave, Oven, Range, Range Hood, Refrigerator, Washer
Exterior
- Exterior FeaturesBalcony
- WindowsDouble Pane Windows
- RoofUnknown
Lot Description
Greenbelt, Near Public Transit, Open Space
School Information
- DistrictDenver 1
- ElementaryGreenlee
- MiddleStrive Westwood
- HighSouthwest Early College
Additional Information
- Date ListedJuly 31st, 2025
- ZoningPUD
Listing Details
 Compass - Denver
Compass - Denver
 Terms and Conditions: The content relating to real estate for sale in this Web site comes in part from the Internet Data eXchange ("IDX") program of METROLIST, INC., DBA RECOLORADO® Real estate listings held by brokers other than RE/MAX Professionals are marked with the IDX Logo. This information is being provided for the consumers personal, non-commercial use and may not be used for any other purpose. All information subject to change and should be independently verified.
Terms and Conditions: The content relating to real estate for sale in this Web site comes in part from the Internet Data eXchange ("IDX") program of METROLIST, INC., DBA RECOLORADO® Real estate listings held by brokers other than RE/MAX Professionals are marked with the IDX Logo. This information is being provided for the consumers personal, non-commercial use and may not be used for any other purpose. All information subject to change and should be independently verified.
Copyright 2025 METROLIST, INC., DBA RECOLORADO® -- All Rights Reserved 6455 S. Yosemite St., Suite 500 Greenwood Village, CO 80111 USA
Listing information last updated on November 4th, 2025 at 8:48pm MST.

