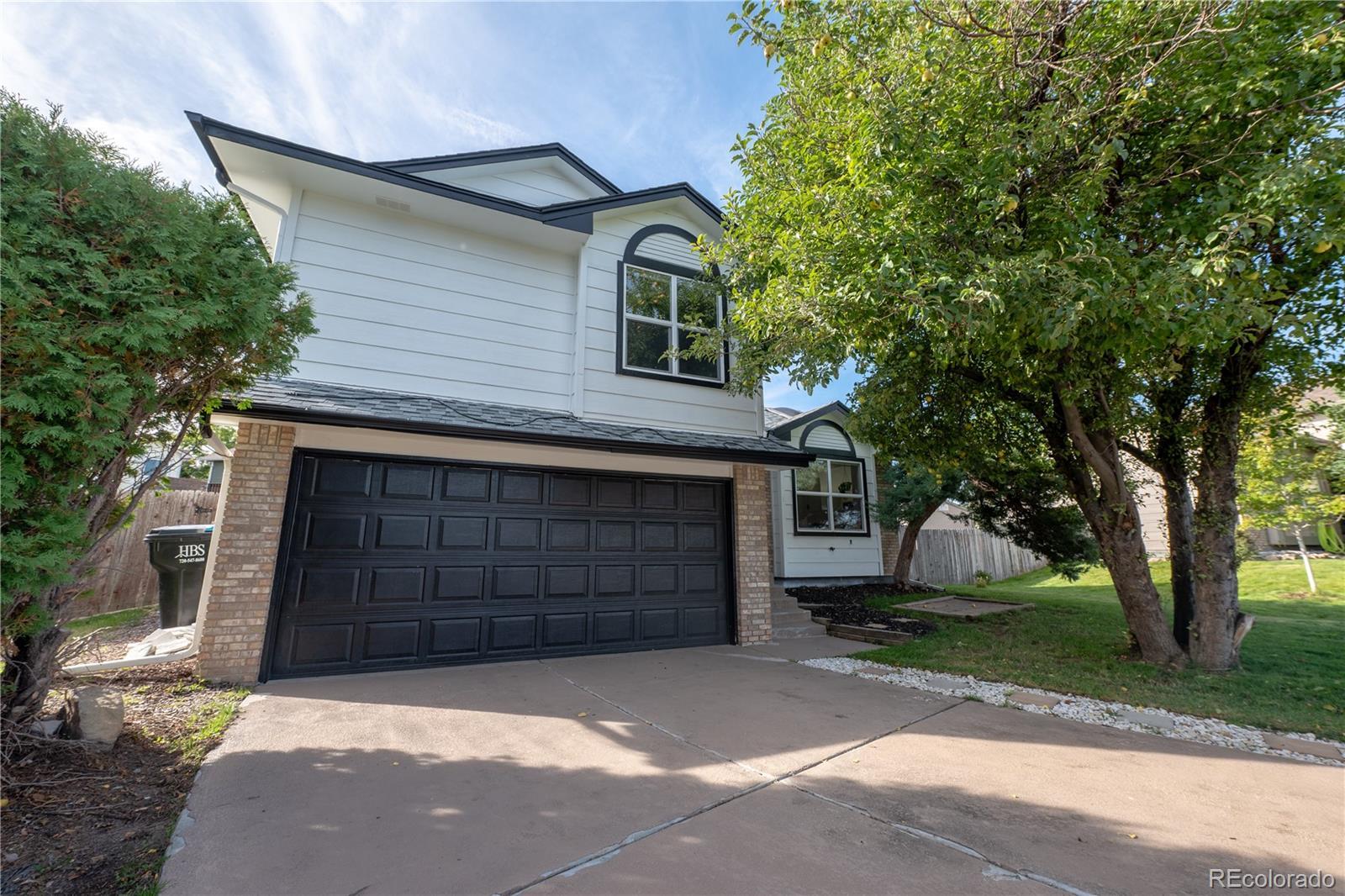Find us on...
Dashboard
- 3 Beds
- 2 Baths
- 1,303 Sqft
- .14 Acres
New Search X
690 Howe Court
Discover modern living with small-town charm in this beautifully updated Founders Village home, perfectly positioned at the end of a serene cul-de-sac in Castle Rock. This residence offers three bedrooms and two fully remodeled bathrooms, blending comfort with thoughtful upgrades. From newer windows and a brand-new central air system to a new roof, gutters, and exterior paint, every detail has been designed for peace of mind. The open main floor invites connection and relaxation, featuring a fully remodeled kitchen with all-new cabinetry, quartz countertops, and seamless flow into the dining and living areas. Overlooking the warm and inviting family room with its cozy fireplace, this space is ideal for both entertaining and everyday living. Outside, the spacious backyard with its private patio provides the perfect setting for gatherings, play, or quiet moments. An unfinished basement offers abundant storage or the opportunity to create a custom space in the future. With an assumable FHA loan and close proximity to the community pool, parks, scenic trails, shopping, and the neighborhood clubhouse, this home truly has it all—style, comfort, and convenience.
Listing Office: RE/MAX Professionals 
Essential Information
- MLS® #1766666
- Price$505,000
- Bedrooms3
- Bathrooms2.00
- Full Baths2
- Square Footage1,303
- Acres0.14
- Year Built1986
- TypeResidential
- Sub-TypeSingle Family Residence
- StatusPending
Community Information
- Address690 Howe Court
- SubdivisionFounders Village
- CityCastle Rock
- CountyDouglas
- StateCO
- Zip Code80104
Amenities
- Parking Spaces2
- # of Garages2
Amenities
Clubhouse, Playground, Pool, Tennis Court(s), Trail(s)
Interior
- HeatingForced Air
- CoolingCentral Air
- FireplaceYes
- # of Fireplaces1
- FireplacesFamily Room
- StoriesTri-Level
Interior Features
Ceiling Fan(s), Eat-in Kitchen, High Ceilings, Kitchen Island, Pantry, Quartz Counters, Smoke Free, Vaulted Ceiling(s), Walk-In Closet(s)
Appliances
Dishwasher, Disposal, Dryer, Microwave, Refrigerator, Self Cleaning Oven, Washer
Exterior
- Exterior FeaturesRain Gutters
- Lot DescriptionCul-De-Sac
- WindowsDouble Pane Windows
- RoofComposition
- FoundationSlab
School Information
- DistrictDouglas RE-1
- ElementaryRock Ridge
- MiddleMesa
- HighDouglas County
Additional Information
- Date ListedSeptember 27th, 2025
Listing Details
 RE/MAX Professionals
RE/MAX Professionals
 Terms and Conditions: The content relating to real estate for sale in this Web site comes in part from the Internet Data eXchange ("IDX") program of METROLIST, INC., DBA RECOLORADO® Real estate listings held by brokers other than RE/MAX Professionals are marked with the IDX Logo. This information is being provided for the consumers personal, non-commercial use and may not be used for any other purpose. All information subject to change and should be independently verified.
Terms and Conditions: The content relating to real estate for sale in this Web site comes in part from the Internet Data eXchange ("IDX") program of METROLIST, INC., DBA RECOLORADO® Real estate listings held by brokers other than RE/MAX Professionals are marked with the IDX Logo. This information is being provided for the consumers personal, non-commercial use and may not be used for any other purpose. All information subject to change and should be independently verified.
Copyright 2025 METROLIST, INC., DBA RECOLORADO® -- All Rights Reserved 6455 S. Yosemite St., Suite 500 Greenwood Village, CO 80111 USA
Listing information last updated on October 23rd, 2025 at 10:19am MDT.









































