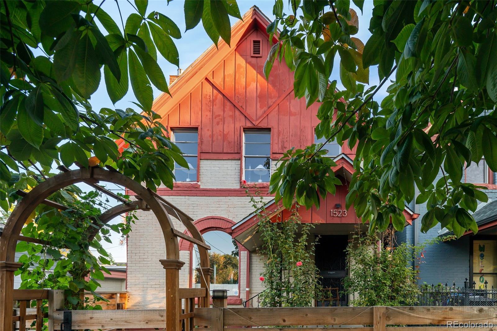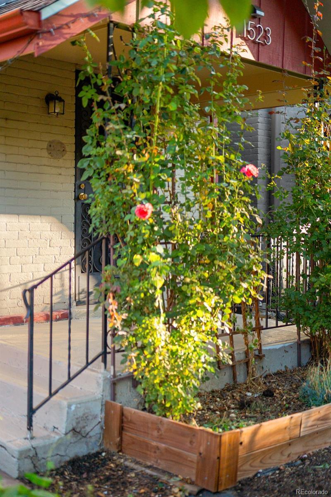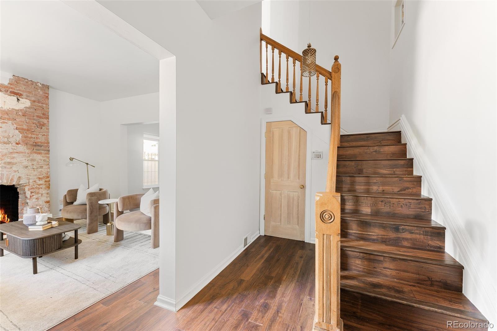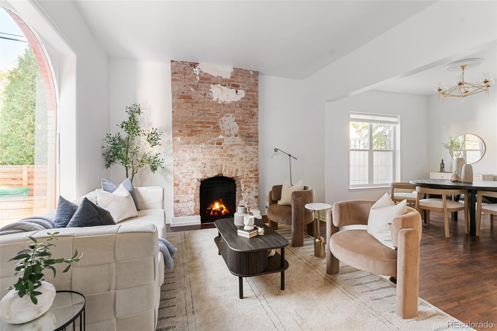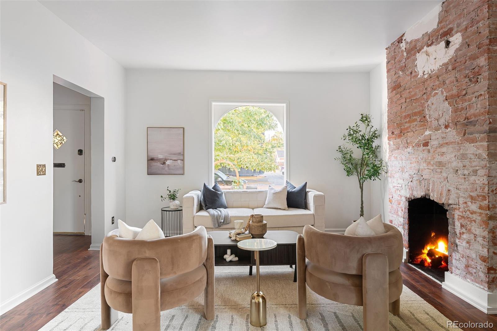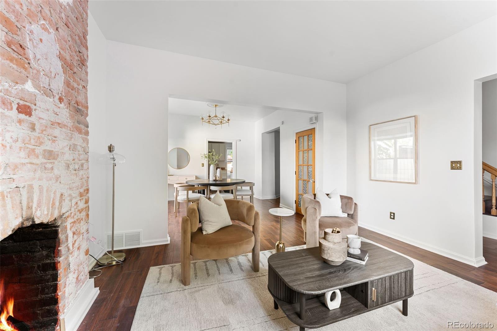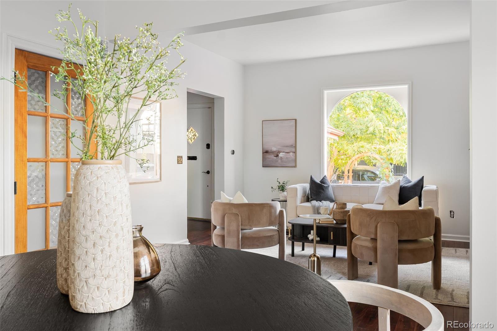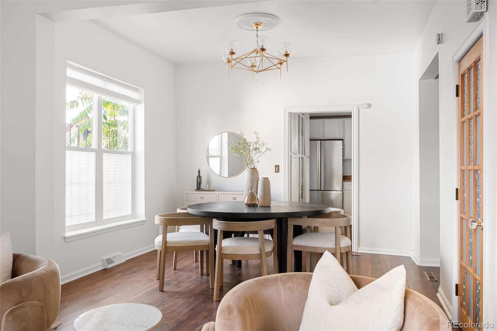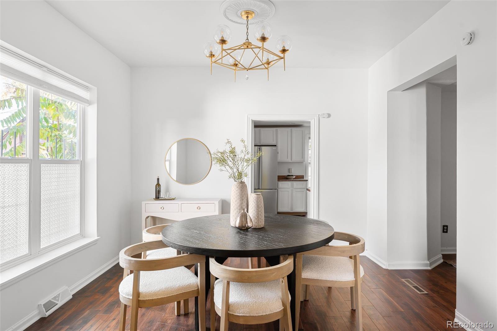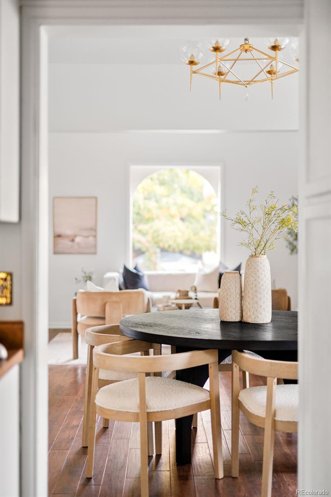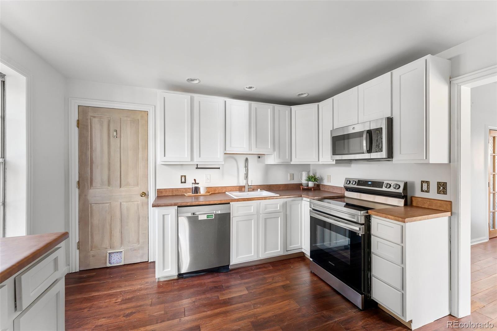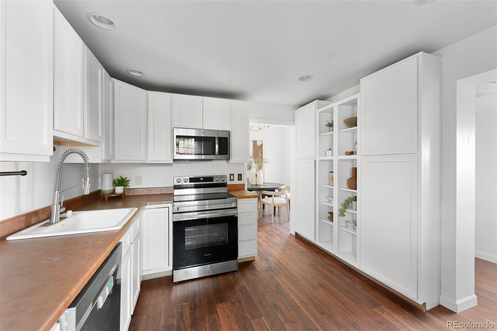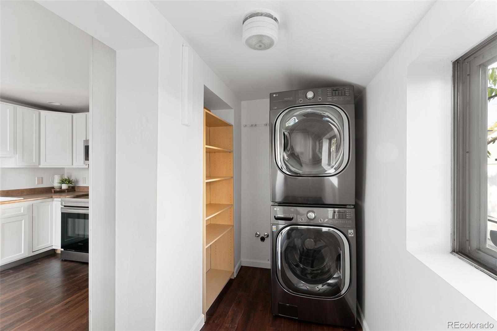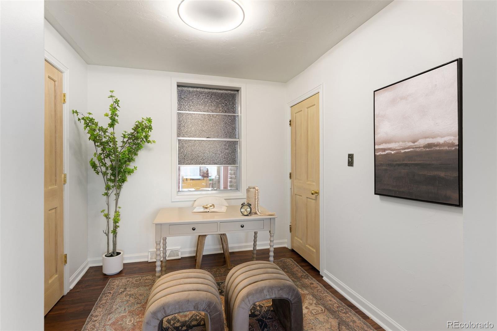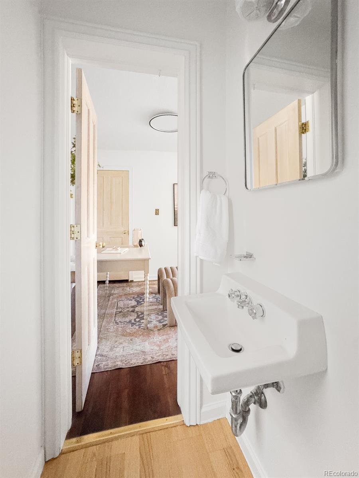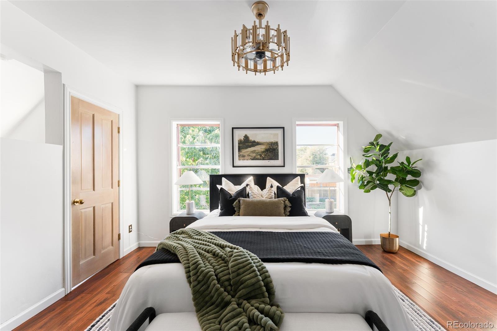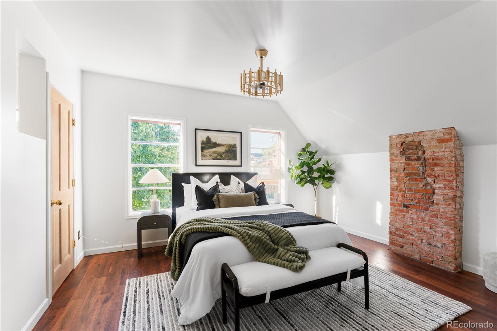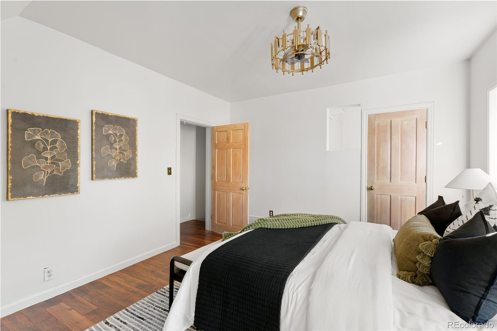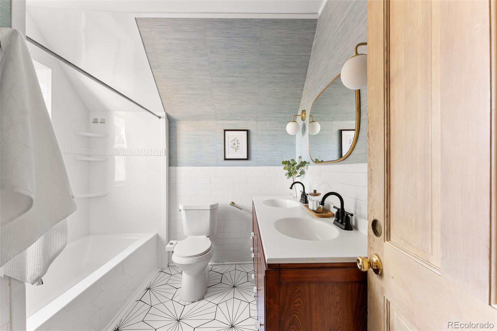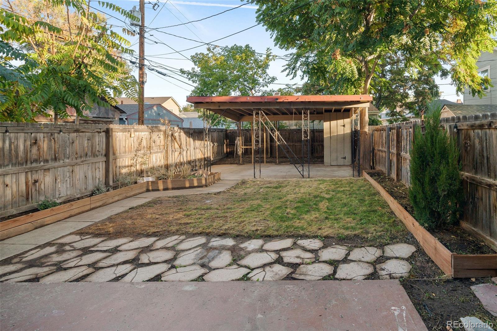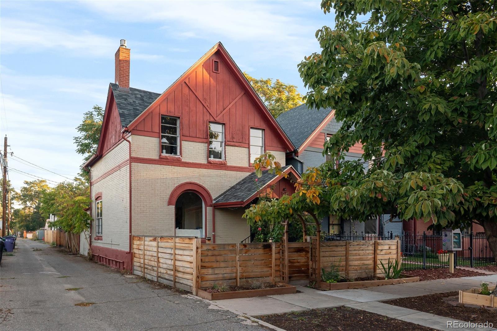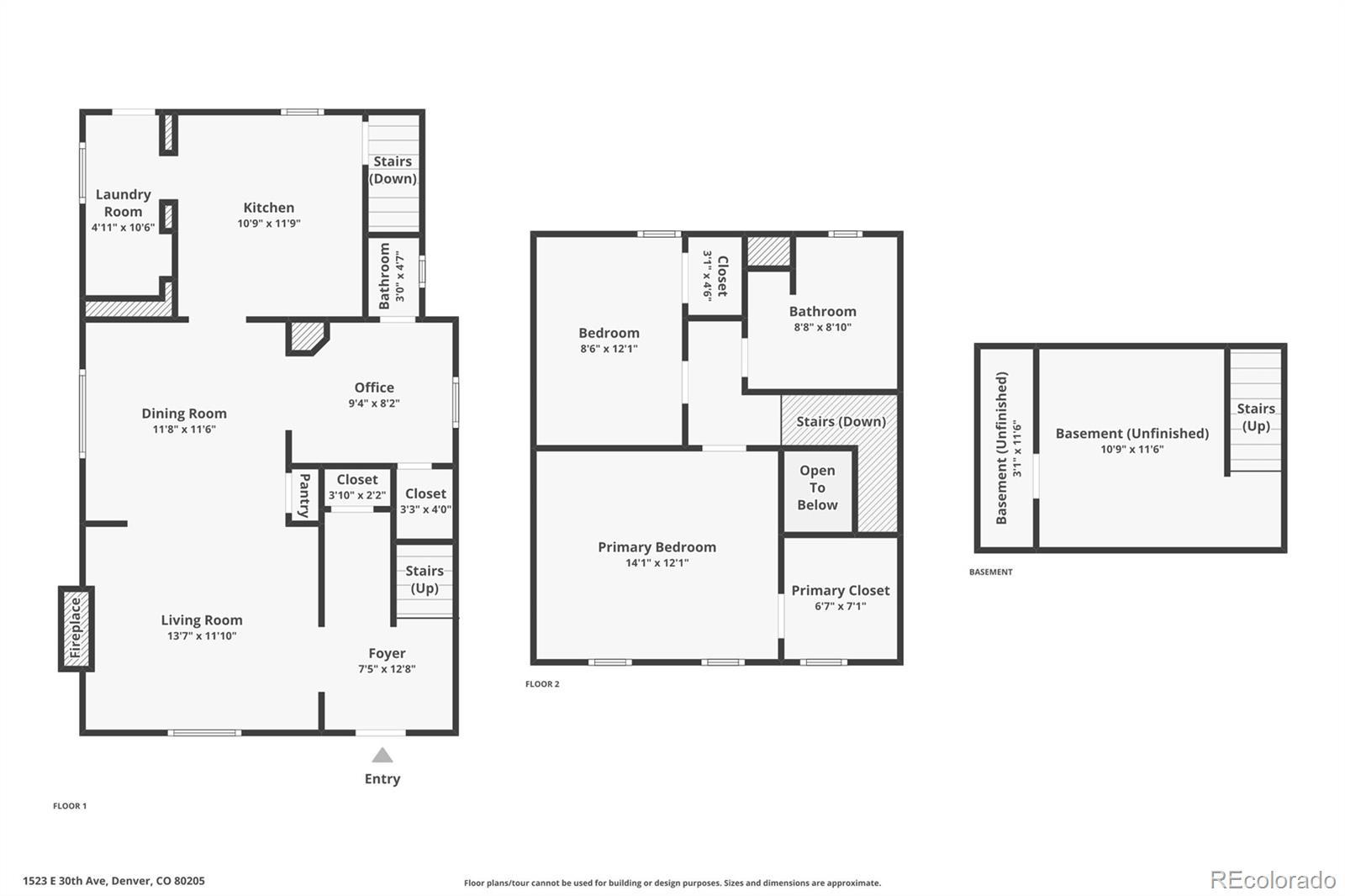Find us on...
Dashboard
- 3 Beds
- 2 Baths
- 1,452 Sqft
- .06 Acres
New Search X
1523 E 30th Avenue
Step into a piece of Denver's vibrant tapestry at 1523 East 30th Avenue! This charming Victorian home, built in 1885, effortlessly marries historical elegance with modern flair. Encompassing 1,615 square feet, its delightful nooks and crannies promise a unique living experience across three cozy bedrooms and two tastefully renovated baths. Wander through the welcoming foyer into a space boasting high ceilings and the warmth of hardwood floors. Enjoy meals in the formal dining room or opt for a casual night by the fireplace. The exposed brick whispers tales of yesteryears, while central AC promises comfort in any season. Descend to the partial basement where your imagination takes flight — storage, game room, or perhaps a wine cellar? Meanwhile, ample street parking and covered off-street options ensure convenience in this sought-after spot. Transform the backyard into your personal oasis or host unforgettable soirées on the patio. With a powder room for guests and modern conveniences like newer, stainless steel appliances, this home is ready for your next chapter. Just a stones throw from restaurants like Whit's End and NOLA VooDoo Tavern, as well as quiet neighborhood parks! Dive into a life where historic charm meets modern convenience, all in the heart of Denver.
Listing Office: Compass - Denver 
Essential Information
- MLS® #1767408
- Price$625,000
- Bedrooms3
- Bathrooms2.00
- Full Baths1
- Half Baths1
- Square Footage1,452
- Acres0.06
- Year Built1885
- TypeResidential
- Sub-TypeSingle Family Residence
- StyleVictorian
- StatusPending
Community Information
- Address1523 E 30th Avenue
- SubdivisionWhittier
- CityDenver
- CountyDenver
- StateCO
- Zip Code80205
Amenities
- Parking Spaces1
Utilities
Cable Available, Electricity Connected, Natural Gas Connected, Phone Available
Interior
- HeatingForced Air
- CoolingCentral Air
- FireplaceYes
- # of Fireplaces1
- FireplacesGas, Living Room
- StoriesTwo
Interior Features
Entrance Foyer, Pantry, Smart Thermostat, Smoke Free, Walk-In Closet(s)
Appliances
Dishwasher, Disposal, Dryer, Gas Water Heater, Range, Refrigerator, Washer
Exterior
- Exterior FeaturesPrivate Yard, Rain Gutters
- Lot DescriptionLevel, Near Public Transit
- RoofComposition
School Information
- DistrictDenver 1
- ElementaryCole Arts And Science Academy
- MiddleMcauliffe Manual
- HighManual
Additional Information
- Date ListedOctober 10th, 2025
- ZoningU-SU-B1
Listing Details
 Compass - Denver
Compass - Denver
 Terms and Conditions: The content relating to real estate for sale in this Web site comes in part from the Internet Data eXchange ("IDX") program of METROLIST, INC., DBA RECOLORADO® Real estate listings held by brokers other than RE/MAX Professionals are marked with the IDX Logo. This information is being provided for the consumers personal, non-commercial use and may not be used for any other purpose. All information subject to change and should be independently verified.
Terms and Conditions: The content relating to real estate for sale in this Web site comes in part from the Internet Data eXchange ("IDX") program of METROLIST, INC., DBA RECOLORADO® Real estate listings held by brokers other than RE/MAX Professionals are marked with the IDX Logo. This information is being provided for the consumers personal, non-commercial use and may not be used for any other purpose. All information subject to change and should be independently verified.
Copyright 2025 METROLIST, INC., DBA RECOLORADO® -- All Rights Reserved 6455 S. Yosemite St., Suite 500 Greenwood Village, CO 80111 USA
Listing information last updated on December 26th, 2025 at 8:18am MST.

