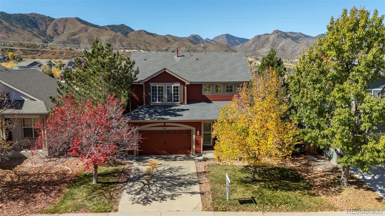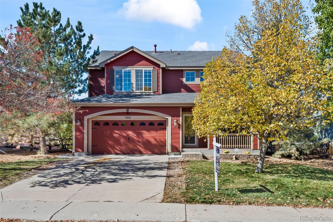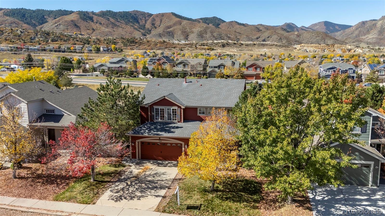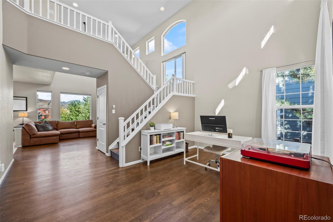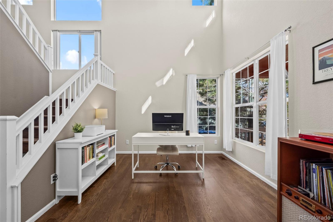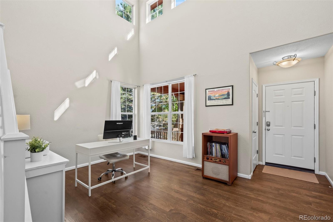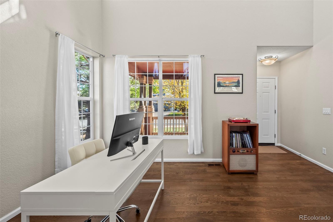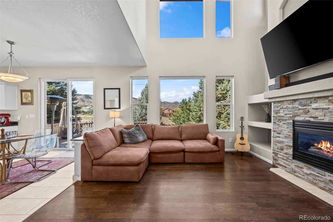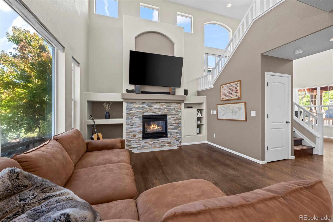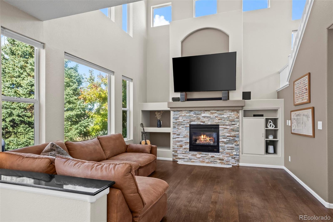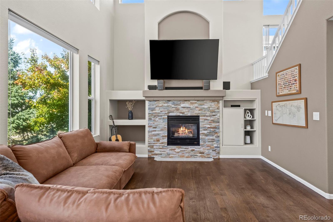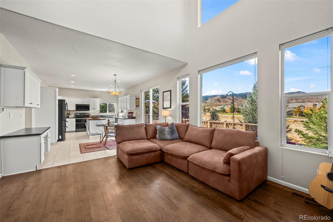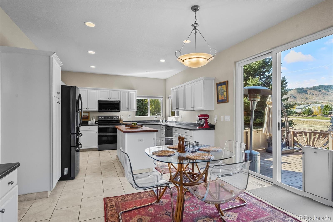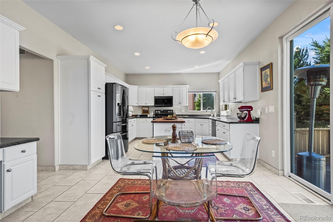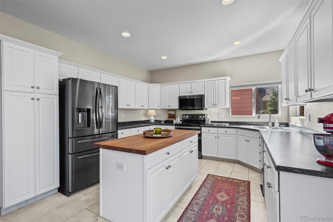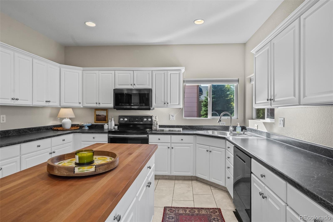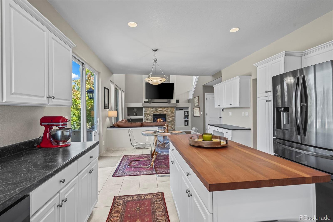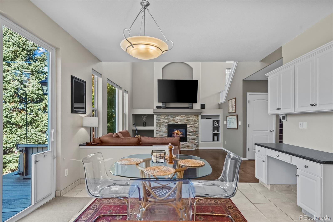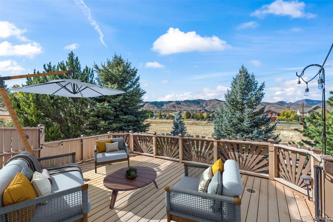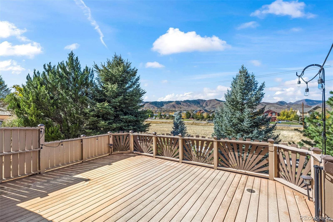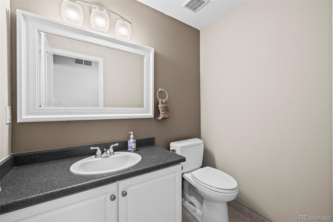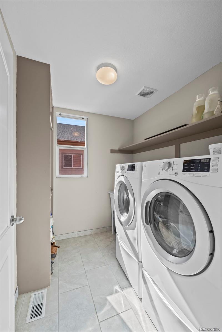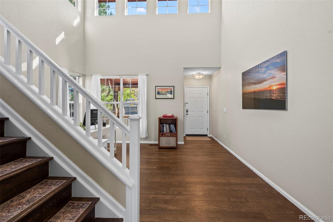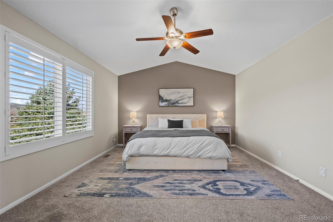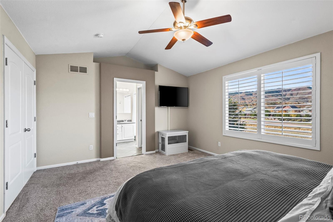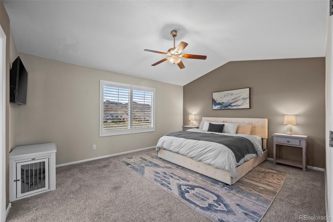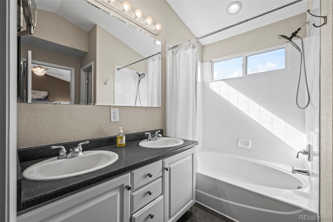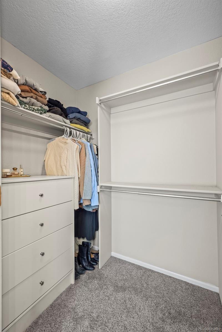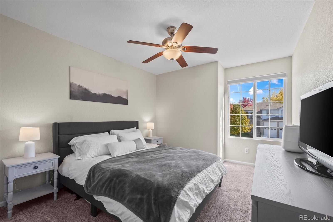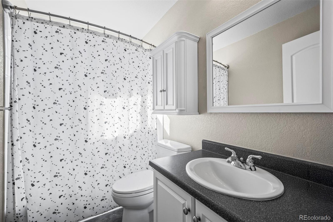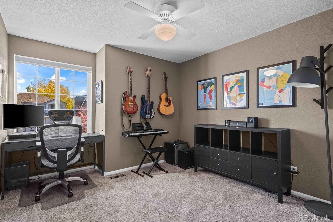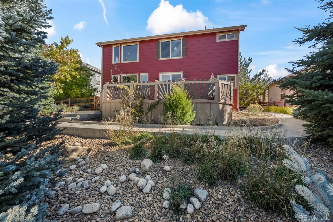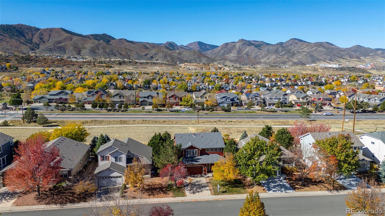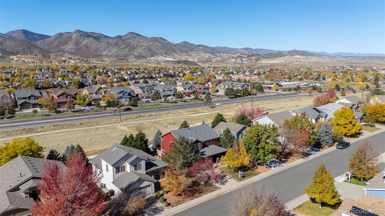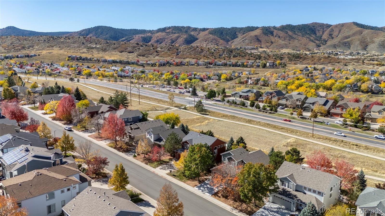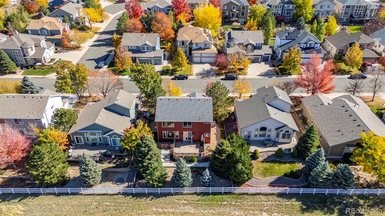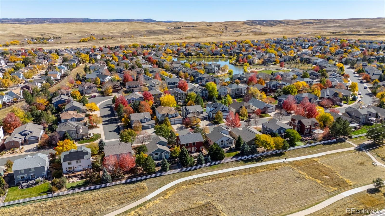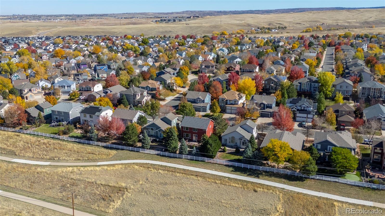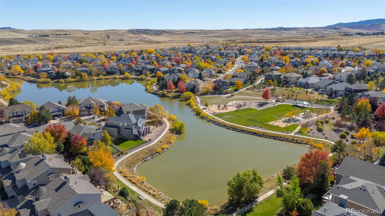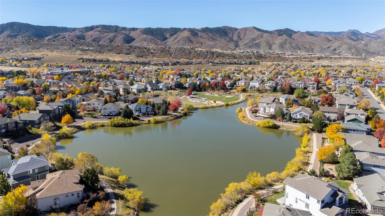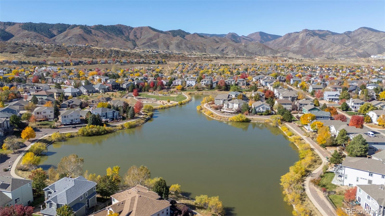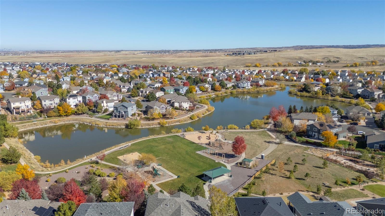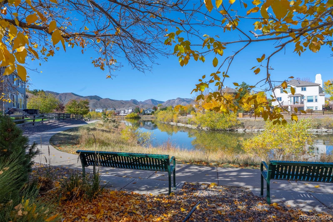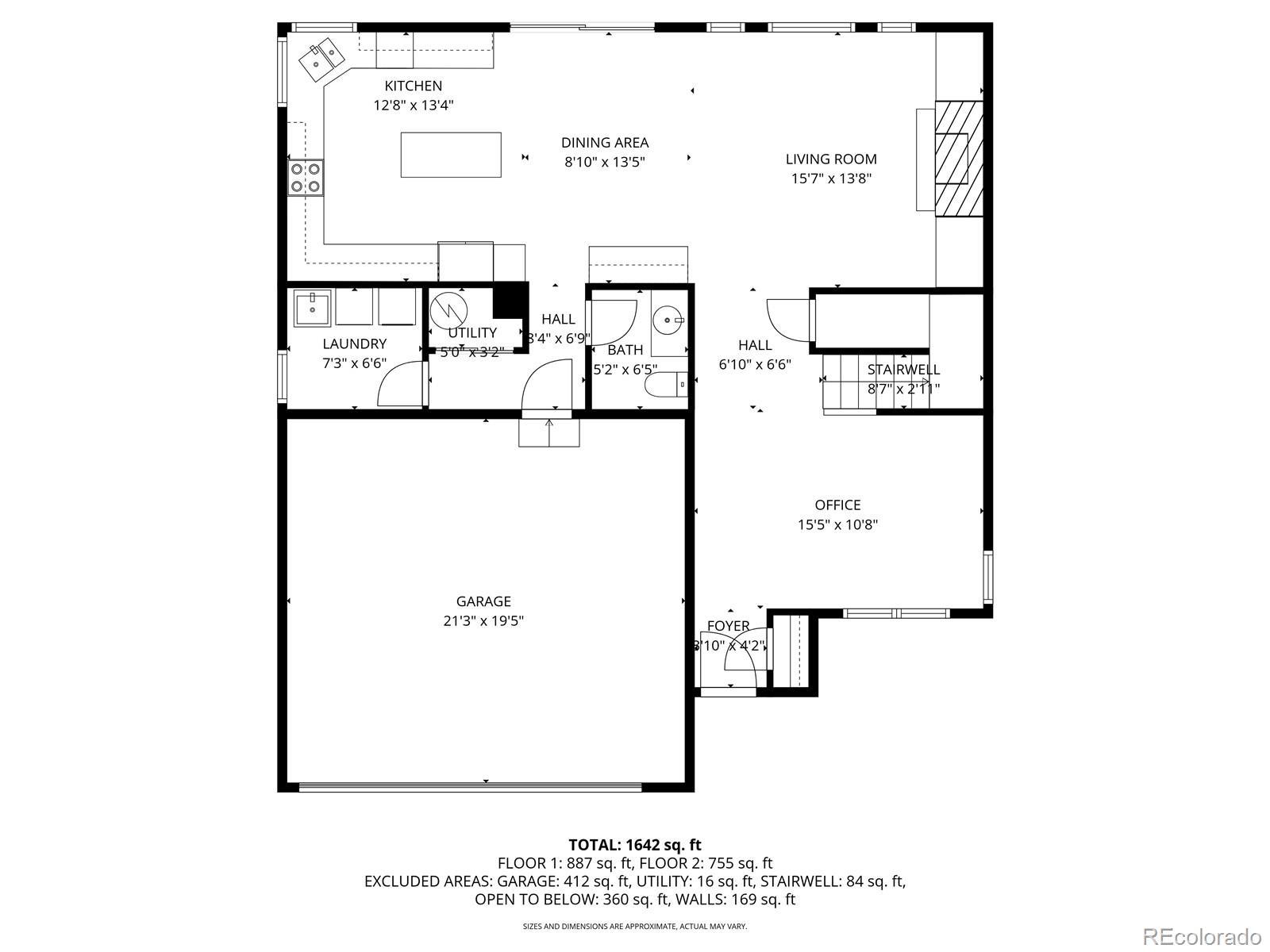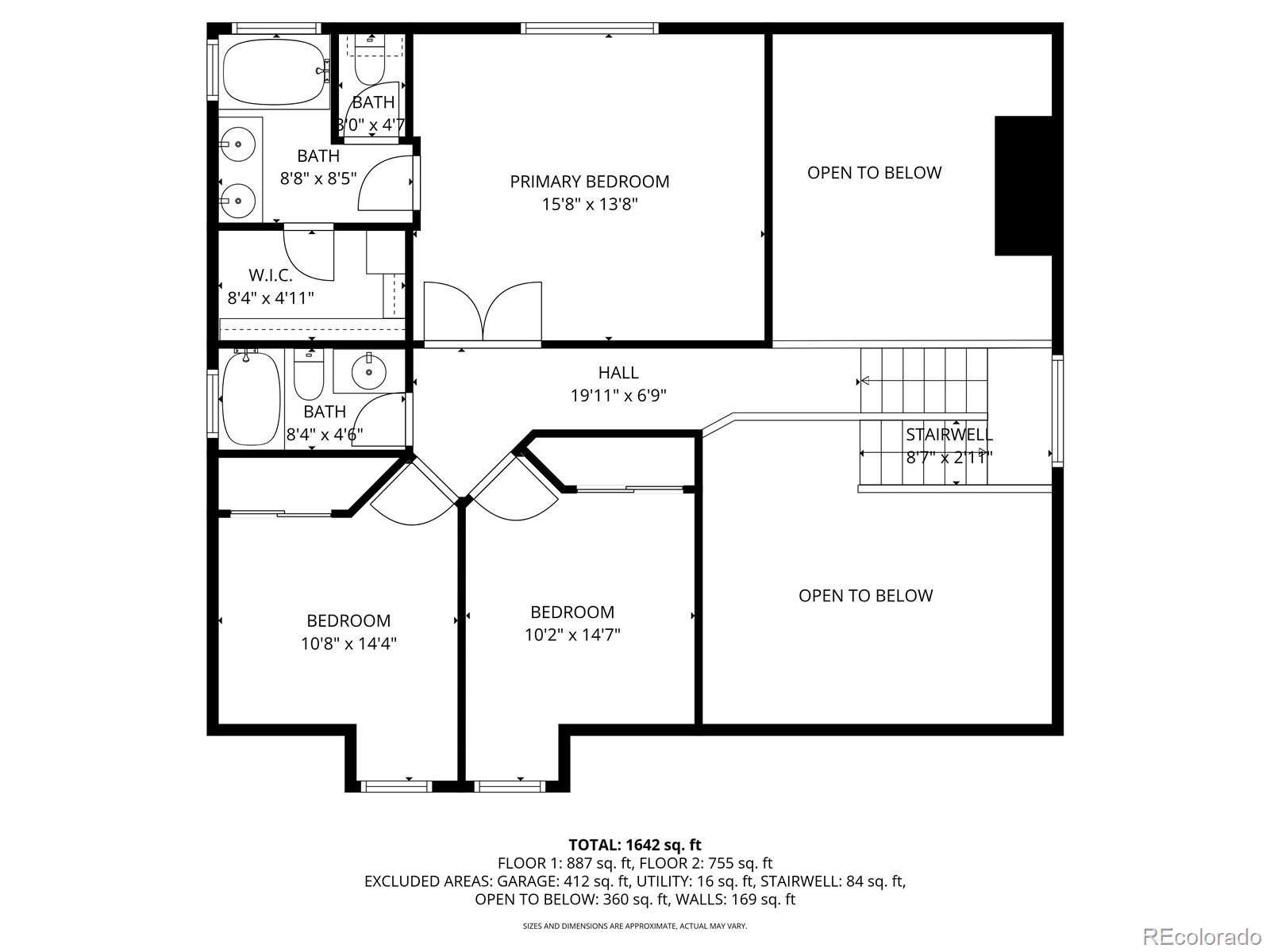Find us on...
Dashboard
- 3 Beds
- 3 Baths
- 1,877 Sqft
- .15 Acres
New Search X
7681 Crystal Lake Court
Enjoy breathtaking, unobstructed MOUNTAIN VIEWS from this beautifully updated home in Roxborough Village. Soaring vaulted ceilings, tall windows, and an open floor plan fill the home with natural light and frame the incredible backdrop of Colorado’s Front Range. The main-level living room features a gas fireplace, custom built-ins, and expansive windows showcasing the mountain views, seamlessly connecting to the updated kitchen with newer stainless steel appliances, a kitchen island, and ample counter and storage space, including a large pantry. From the kitchen, step out to the spacious west-facing deck to take in the sunset over the mountains and enjoy true indoor/outdoor living. The front room—currently used as an office—offers flexible space and would make an ideal formal dining room. The main level also includes a powder bath, a large laundry room, and an attached two-car garage. Upstairs, the primary suite captures stunning mountain views and features a en suite bath and large walk-in closet. Two additional bedrooms and a full bath complete the upper level. Ideally located near open space and scenic trails, including Crystal Lake, Roxborough State Park, and the Arrowhead Golf Course, this home offers the best of Colorado living. Shops, restaurants, and groceries are all within walking distance. Don’t miss this opportunity to own a home with unbeatable views and an incredible lifestyle!
Listing Office: Coldwell Banker Realty 14 
Essential Information
- MLS® #1768960
- Price$634,900
- Bedrooms3
- Bathrooms3.00
- Full Baths2
- Half Baths1
- Square Footage1,877
- Acres0.15
- Year Built2003
- TypeResidential
- Sub-TypeSingle Family Residence
- StyleContemporary
- StatusActive
Community Information
- Address7681 Crystal Lake Court
- CityLittleton
- CountyDouglas
- StateCO
- Zip Code80125
Subdivision
Roxborough Village/Arrowhead Shores
Amenities
- AmenitiesPark, Playground, Trail(s)
- Parking Spaces2
- # of Garages2
Interior
- HeatingForced Air
- CoolingAir Conditioning-Room
- FireplaceYes
- # of Fireplaces1
- FireplacesGas Log, Living Room
- StoriesTwo
Interior Features
Built-in Features, Ceiling Fan(s), Central Vacuum, Eat-in Kitchen, Five Piece Bath, High Ceilings, Kitchen Island, Laminate Counters, Open Floorplan, Pantry, Primary Suite, Radon Mitigation System, Vaulted Ceiling(s), Walk-In Closet(s)
Appliances
Dishwasher, Disposal, Microwave, Range, Refrigerator, Washer
Exterior
- Exterior FeaturesPrivate Yard
- Lot DescriptionLandscaped, Open Space
- WindowsDouble Pane Windows
- RoofComposition
School Information
- DistrictDouglas RE-1
- ElementaryRoxborough
- MiddleRanch View
- HighThunderridge
Additional Information
- Date ListedOctober 22nd, 2025
- ZoningPDU
Listing Details
 Coldwell Banker Realty 14
Coldwell Banker Realty 14
 Terms and Conditions: The content relating to real estate for sale in this Web site comes in part from the Internet Data eXchange ("IDX") program of METROLIST, INC., DBA RECOLORADO® Real estate listings held by brokers other than RE/MAX Professionals are marked with the IDX Logo. This information is being provided for the consumers personal, non-commercial use and may not be used for any other purpose. All information subject to change and should be independently verified.
Terms and Conditions: The content relating to real estate for sale in this Web site comes in part from the Internet Data eXchange ("IDX") program of METROLIST, INC., DBA RECOLORADO® Real estate listings held by brokers other than RE/MAX Professionals are marked with the IDX Logo. This information is being provided for the consumers personal, non-commercial use and may not be used for any other purpose. All information subject to change and should be independently verified.
Copyright 2025 METROLIST, INC., DBA RECOLORADO® -- All Rights Reserved 6455 S. Yosemite St., Suite 500 Greenwood Village, CO 80111 USA
Listing information last updated on December 19th, 2025 at 2:33pm MST.

