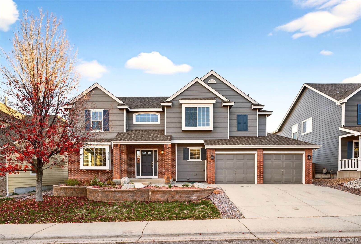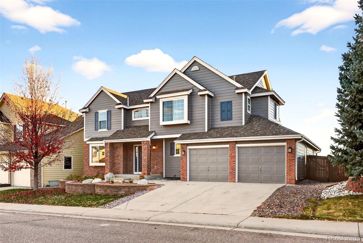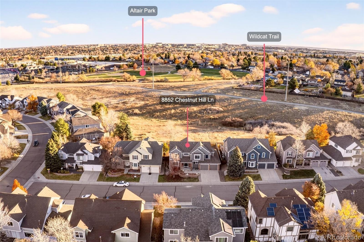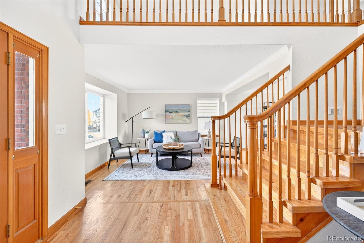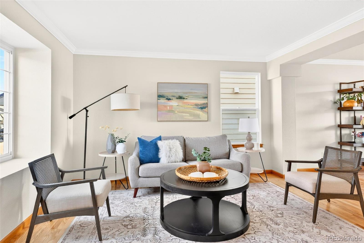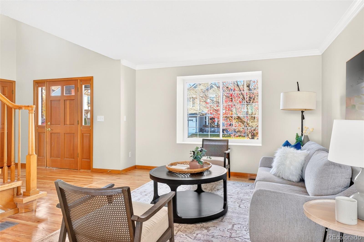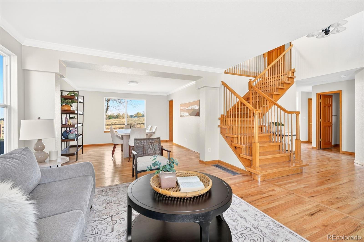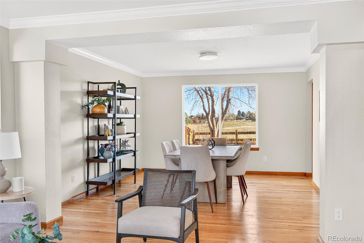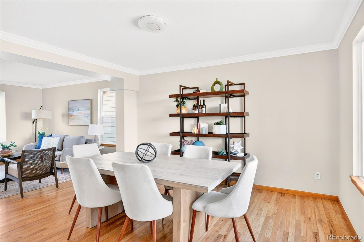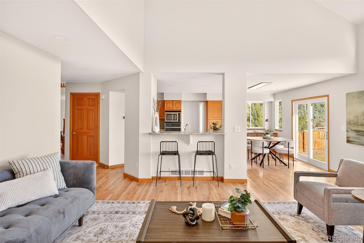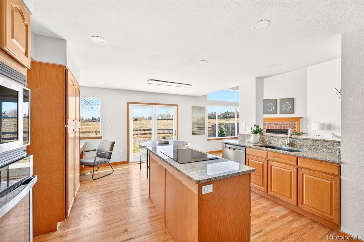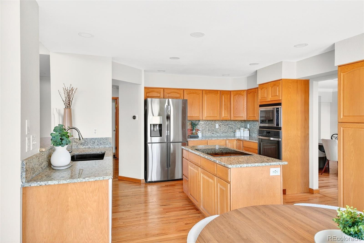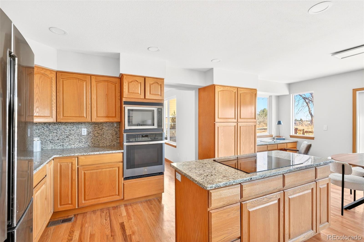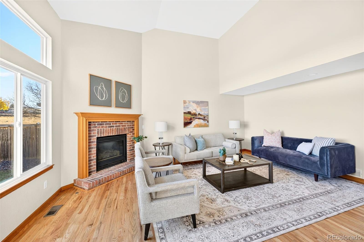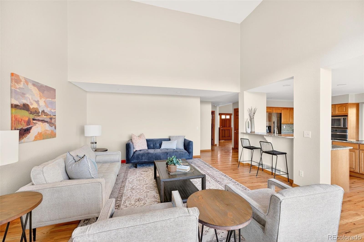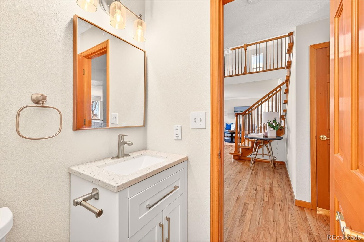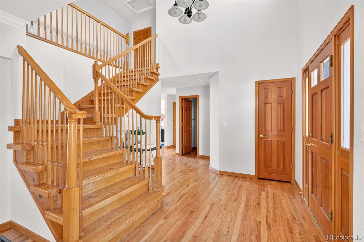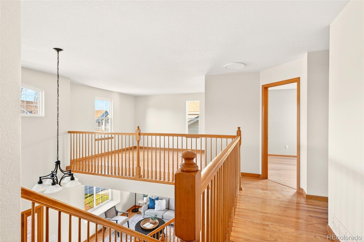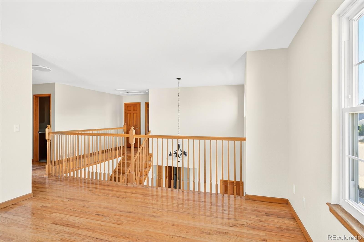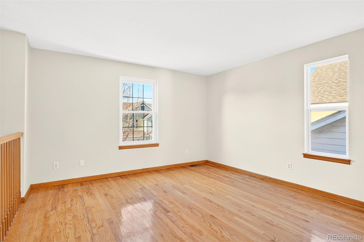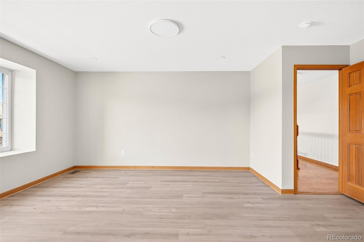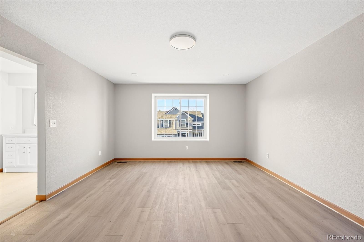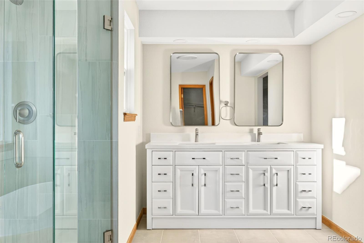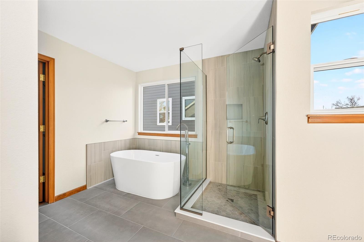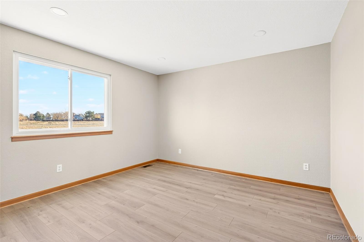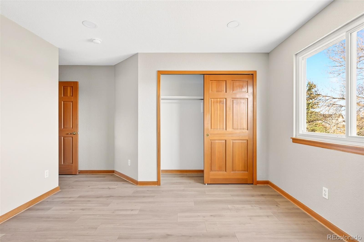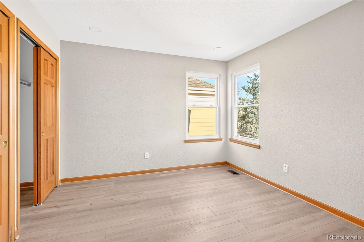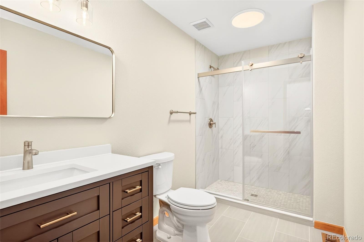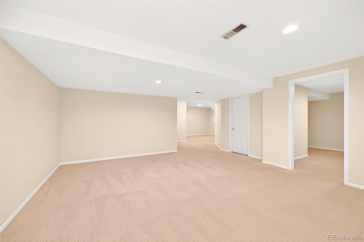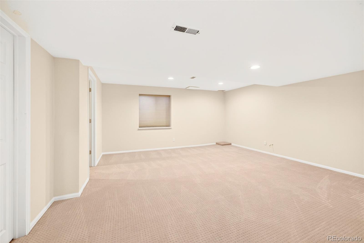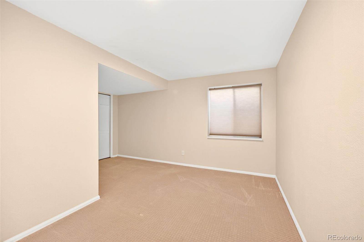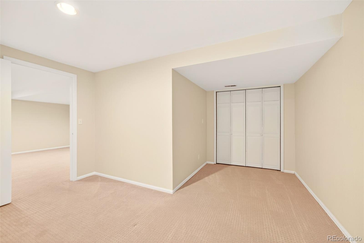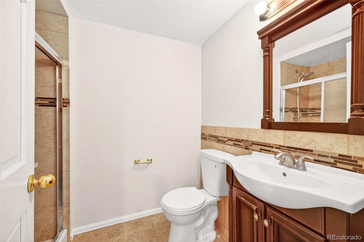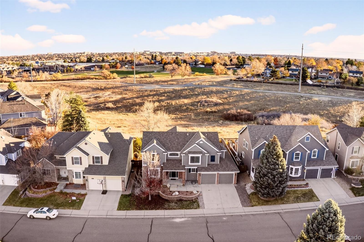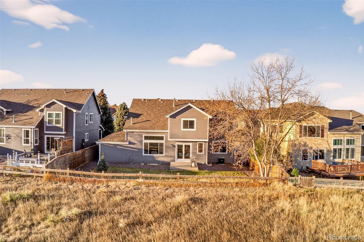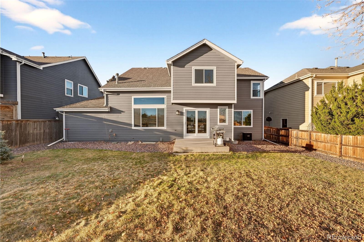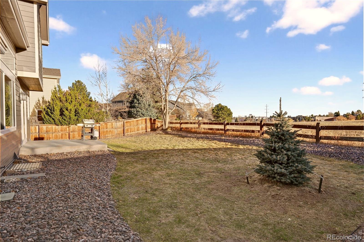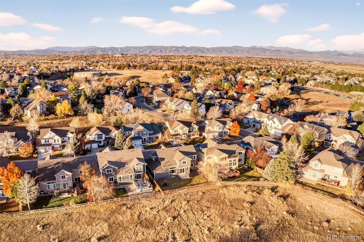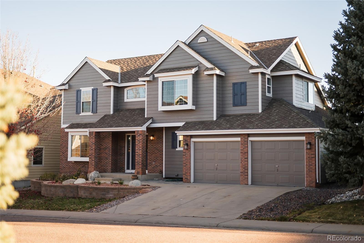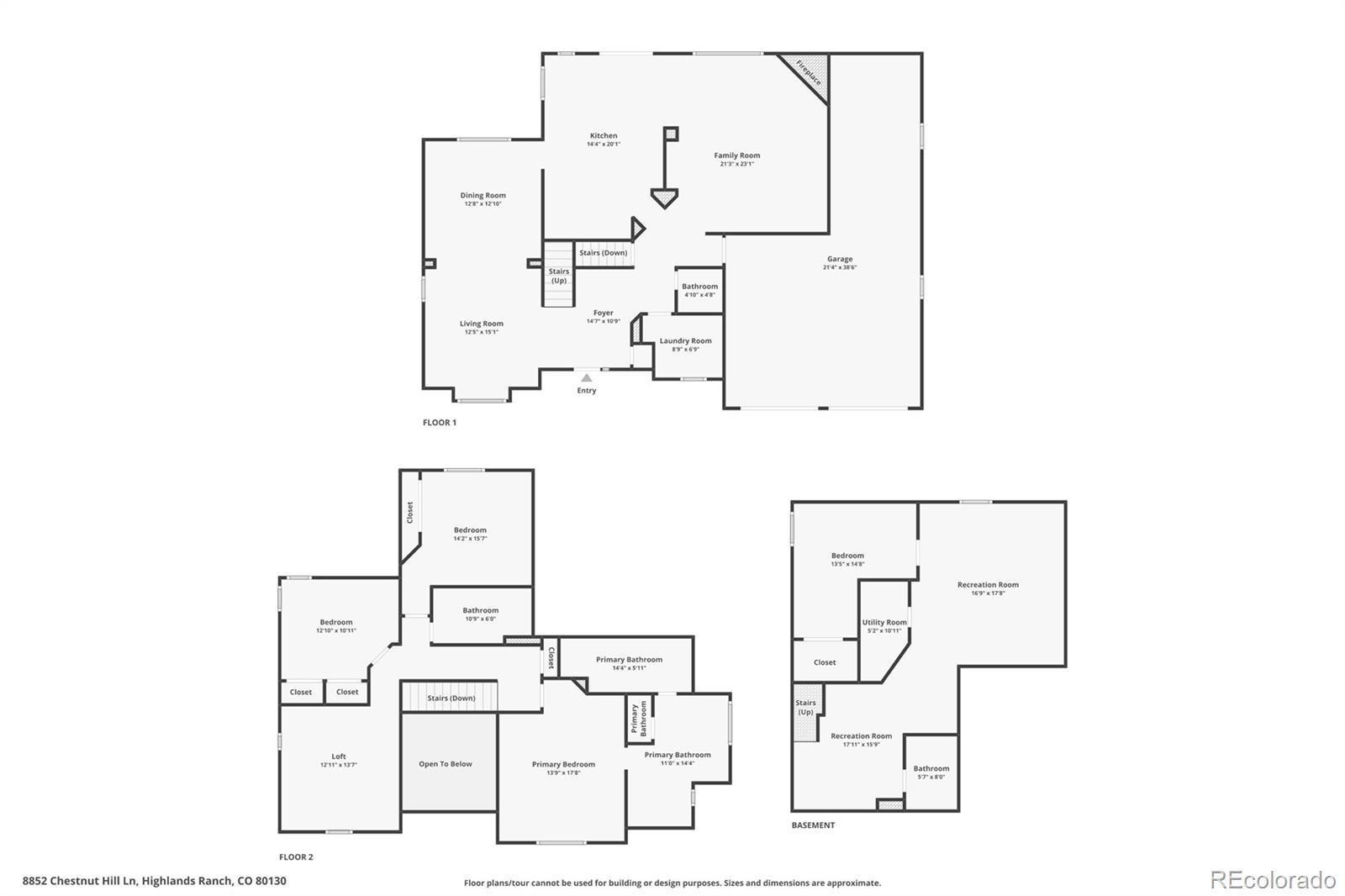Find us on...
Dashboard
- 4 Beds
- 4 Baths
- 3,431 Sqft
- .15 Acres
New Search X
8852 Chestnut Hill Lane
Welcome home to the one you’ve been waiting for! This stunning 4-bedroom, 4-bathroom residence with a newly refinished 3-car garage is perfectly positioned in one of Highlands Ranch’s most desirable locations—backing to open space and the Wildcat Trail for access to endless trails and easier access to parks and playgrounds! Step inside to discover a beautifully updated two-story home, lovingly maintained by its original owner and now ready for just its second owner ever. Recent renovations include newer exterior paint, refinished hardwood floors, updated front and back sprinklers, and updated windows throughout almost the whole home! Not to mention, all bedrooms and bathrooms have been tastefully updated, offering a fresh and modern feel throughout. The main level features a bright, open living room, a formal dining room, and a fantastic eat-in kitchen where you can soak in serene views of the open space behind the home. The kitchen flows seamlessly into the inviting family room, complete with soaring ceilings and a cozy gas fireplace. Upstairs, the spacious Primary Suite includes a massive walk-in closet and a luxurious 5-piece bath with a deep soaking tub and glass-enclosed shower. Two additional bedrooms, a full bathroom, and a versatile loft complete the upper level. Head down to the finished basement to enjoy nearly 1000 sqft of additional living space, including a private bedroom and bathroom—ideal for guests, extended family, or a home office. Enjoy true Colorado indoor/outdoor living here, plus all the incredible amenities Highlands Ranch has to offer. As a resident, you’ll have access to four state-of-the-art recreation centers featuring batting cages, tennis courts, golf simulators, indoor and outdoor pools, hot tubs, saunas, fitness centers, tracks, climbing walls, and more. Conveniently located just minutes from C-470, I-25, Park Meadows, the Denver Tech Center, shops, restaurants, and everyday essentials—this home truly has it all.
Listing Office: Emblem Real Estate, Inc. 
Essential Information
- MLS® #1769626
- Price$875,000
- Bedrooms4
- Bathrooms4.00
- Full Baths1
- Half Baths1
- Square Footage3,431
- Acres0.15
- Year Built1994
- TypeResidential
- Sub-TypeSingle Family Residence
- StatusActive
Community Information
- Address8852 Chestnut Hill Lane
- SubdivisionEastridge
- CityHighlands Ranch
- CountyDouglas
- StateCO
- Zip Code80130
Amenities
- Parking Spaces3
- ParkingTandem
- # of Garages3
Amenities
Fitness Center, Park, Playground, Pool, Sauna, Spa/Hot Tub, Tennis Court(s), Trail(s)
Interior
- HeatingForced Air
- CoolingCentral Air
- FireplaceYes
- # of Fireplaces1
- FireplacesGas
- StoriesTwo
Interior Features
Breakfast Bar, Eat-in Kitchen, Five Piece Bath, High Ceilings, Kitchen Island, Walk-In Closet(s)
Appliances
Cooktop, Dishwasher, Disposal, Microwave, Oven, Refrigerator
Exterior
- Exterior FeaturesPrivate Yard
- RoofComposition
Lot Description
Landscaped, Open Space, Sprinklers In Front, Sprinklers In Rear
School Information
- DistrictDouglas RE-1
- ElementaryAcres Green
- MiddleCresthill
- HighHighlands Ranch
Additional Information
- Date ListedNovember 18th, 2025
Listing Details
 Emblem Real Estate, Inc.
Emblem Real Estate, Inc.
 Terms and Conditions: The content relating to real estate for sale in this Web site comes in part from the Internet Data eXchange ("IDX") program of METROLIST, INC., DBA RECOLORADO® Real estate listings held by brokers other than RE/MAX Professionals are marked with the IDX Logo. This information is being provided for the consumers personal, non-commercial use and may not be used for any other purpose. All information subject to change and should be independently verified.
Terms and Conditions: The content relating to real estate for sale in this Web site comes in part from the Internet Data eXchange ("IDX") program of METROLIST, INC., DBA RECOLORADO® Real estate listings held by brokers other than RE/MAX Professionals are marked with the IDX Logo. This information is being provided for the consumers personal, non-commercial use and may not be used for any other purpose. All information subject to change and should be independently verified.
Copyright 2025 METROLIST, INC., DBA RECOLORADO® -- All Rights Reserved 6455 S. Yosemite St., Suite 500 Greenwood Village, CO 80111 USA
Listing information last updated on November 26th, 2025 at 6:48am MST.

