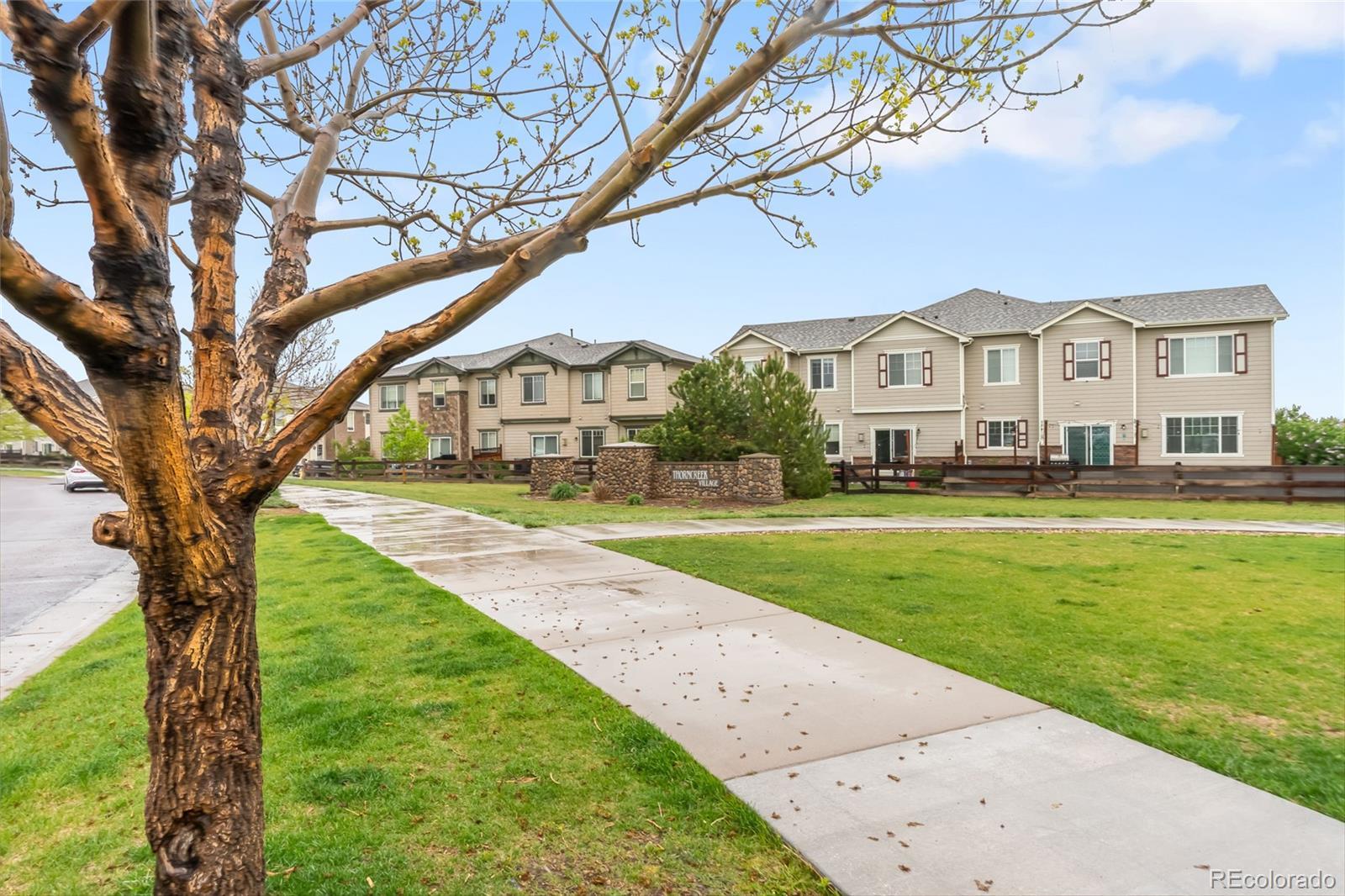Find us on...
Dashboard
- 2 Beds
- 3 Baths
- 1,565 Sqft
- .06 Acres
New Search X
12973 Grant Circle E A
THIS AMAZING PROPERTY IS ELIGIBLE FOR A FREE ONE-YEAR 1% INTEREST RATE BUY-DOWN FOR BUYERS WHO QUALIFY AND FINANCE THROUGH A PREFERRED LENDER... Welcome to this beautifully updated two bedroom, three bath end-unit townhome in the sought-after Thorncreek Village community. Offering a perfect blend of comfort, functionality, and style, this home features soaring high ceilings, newer finishes throughout, and a bright, open layout ideal for both everyday living and entertaining. The heart of the home is the updated kitchen, complete with a large island, granite counters and backsplash, stainless steel appliances, and ample cabinet space. The main level flows seamlessly into a spacious dining area and cozy great room anchored by a charming fireplace. Step outside to a large private patio—perfect for relaxing or hosting guests. Upstairs, retreat to the luxurious primary suite featuring a sitting area with a gas fireplace, an ensuite bathroom with a shower and soaking tub, dual vanity, and a generous walk-in closet. A secondary guest bedroom sits just across from a full bath, while a versatile flex space with built-in desk and shelving offers the perfect home office or reading nook. Additional highlights include an attached two-car garage, newer flooring, paint, lighting, hot water heater, and a recently installed roof. Exterior paint is scheduled for completion this year, adding even more value and curb appeal. Ideally located near I-25, Thorncreek Golf Course, scenic parks, trails, and open space, with easy access to retail, restaurants, The Outlets, Orchard Mall, and the light rail—this home combines peaceful living with unbeatable convenience. Don't miss the opportunity to make this move-in-ready townhome your own!
Listing Office: Coldwell Banker Realty 24 
Essential Information
- MLS® #1770864
- Price$415,000
- Bedrooms2
- Bathrooms3.00
- Full Baths2
- Half Baths1
- Square Footage1,565
- Acres0.06
- Year Built2004
- TypeResidential
- Sub-TypeCondominium
- StyleContemporary
- StatusActive
Community Information
- Address12973 Grant Circle E A
- SubdivisionThorncreek Village
- CityThornton
- CountyAdams
- StateCO
- Zip Code80241
Amenities
- AmenitiesPool
- Parking Spaces2
- ParkingConcrete
- # of Garages2
Utilities
Cable Available, Electricity Connected, Internet Access (Wired), Natural Gas Connected
Interior
- HeatingForced Air, Natural Gas
- CoolingCentral Air
- FireplaceYes
- # of Fireplaces2
- StoriesTwo
Interior Features
Ceiling Fan(s), Granite Counters, Kitchen Island, Open Floorplan, Primary Suite, Smart Thermostat, Smoke Free, Walk-In Closet(s)
Appliances
Cooktop, Dishwasher, Disposal, Dryer, Gas Water Heater, Microwave, Oven, Refrigerator, Washer
Fireplaces
Gas, Great Room, Kitchen, Primary Bedroom
Exterior
- Exterior FeaturesPrivate Yard
- RoofComposition
- FoundationSlab
Lot Description
Landscaped, Sprinklers In Front, Sprinklers In Rear
Windows
Double Pane Windows, Window Coverings
School Information
- DistrictAdams 12 5 Star Schl
- ElementaryHunters Glen
- MiddleCentury
- HighMountain Range
Additional Information
- Date ListedMay 8th, 2025
- ZoningCondominium
Listing Details
 Coldwell Banker Realty 24
Coldwell Banker Realty 24
 Terms and Conditions: The content relating to real estate for sale in this Web site comes in part from the Internet Data eXchange ("IDX") program of METROLIST, INC., DBA RECOLORADO® Real estate listings held by brokers other than RE/MAX Professionals are marked with the IDX Logo. This information is being provided for the consumers personal, non-commercial use and may not be used for any other purpose. All information subject to change and should be independently verified.
Terms and Conditions: The content relating to real estate for sale in this Web site comes in part from the Internet Data eXchange ("IDX") program of METROLIST, INC., DBA RECOLORADO® Real estate listings held by brokers other than RE/MAX Professionals are marked with the IDX Logo. This information is being provided for the consumers personal, non-commercial use and may not be used for any other purpose. All information subject to change and should be independently verified.
Copyright 2025 METROLIST, INC., DBA RECOLORADO® -- All Rights Reserved 6455 S. Yosemite St., Suite 500 Greenwood Village, CO 80111 USA
Listing information last updated on August 20th, 2025 at 11:33pm MDT.































