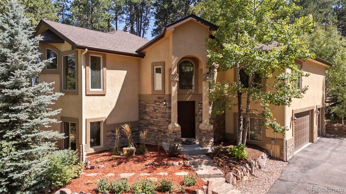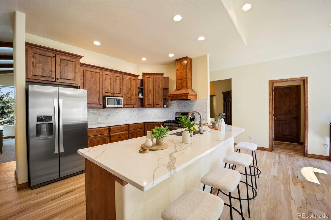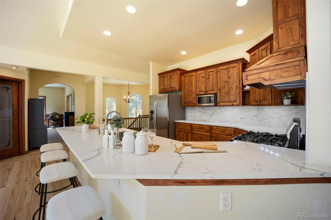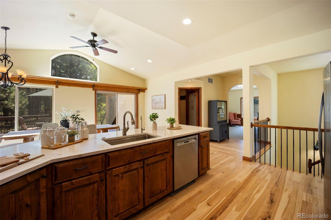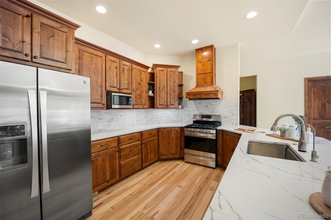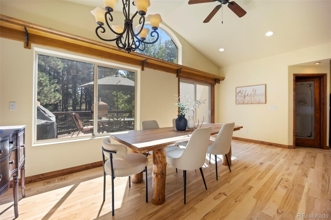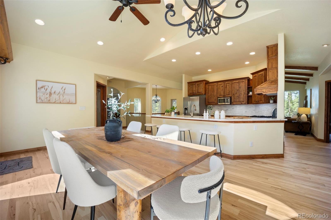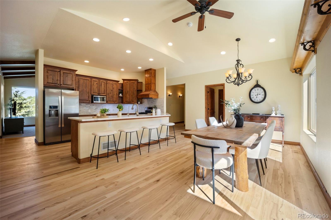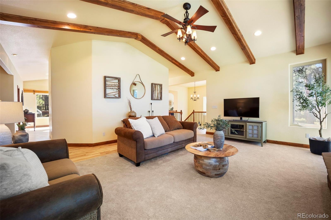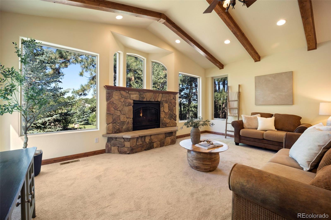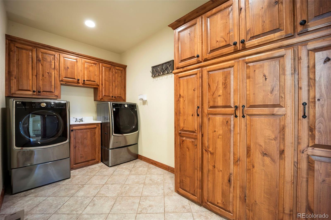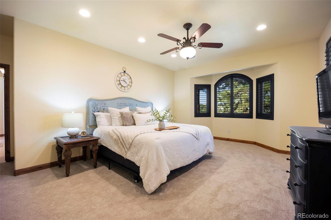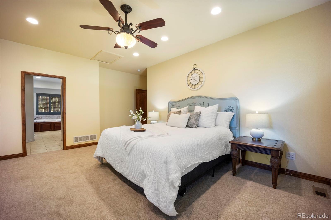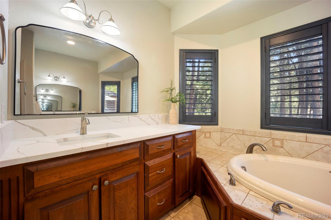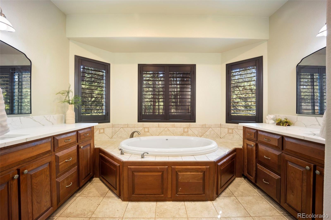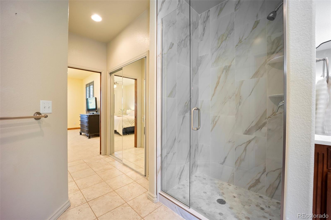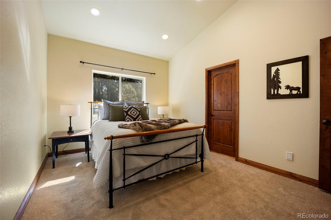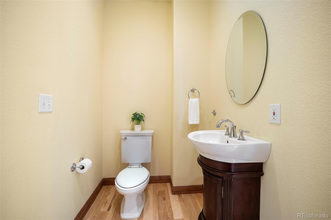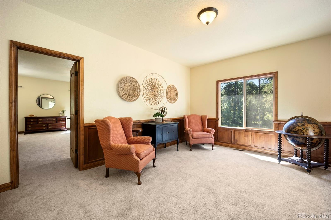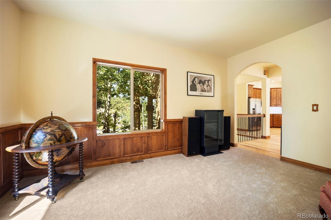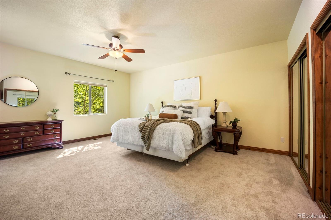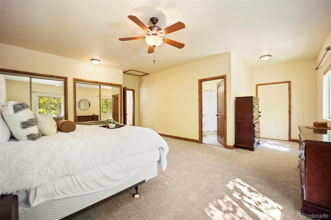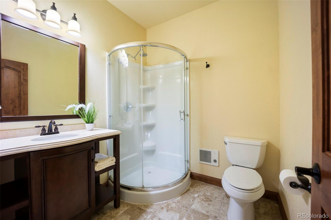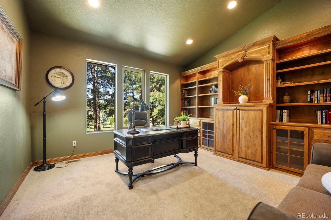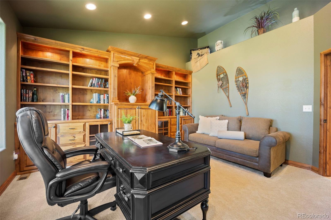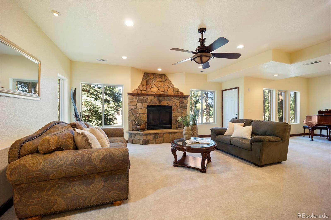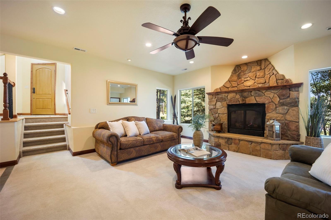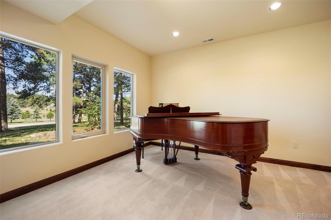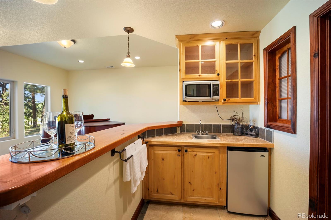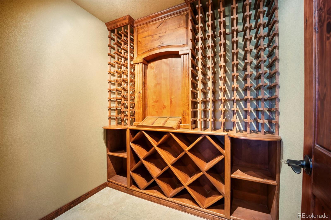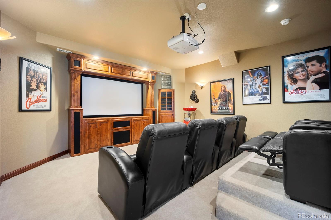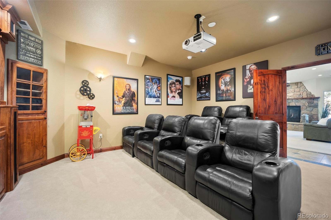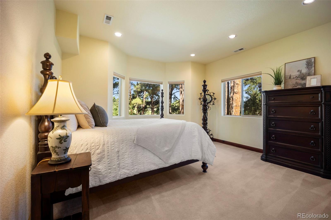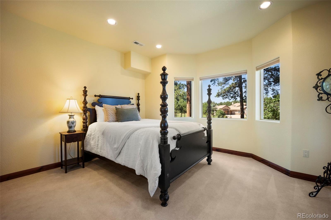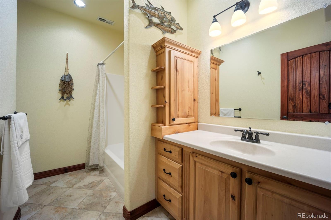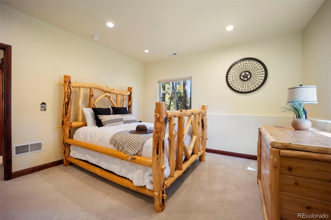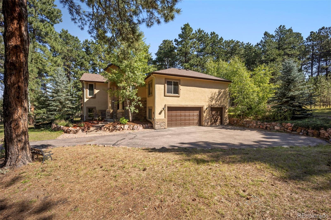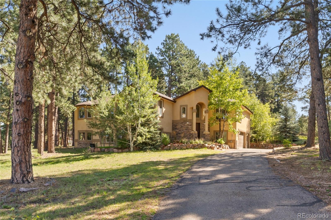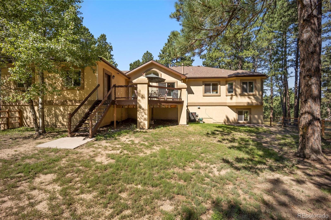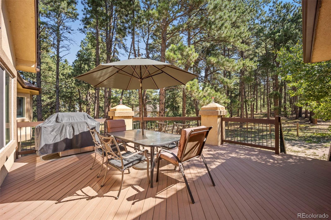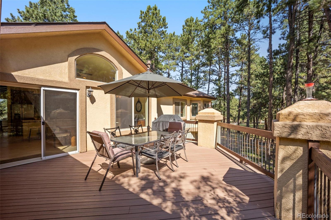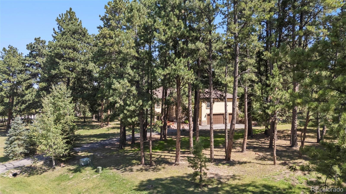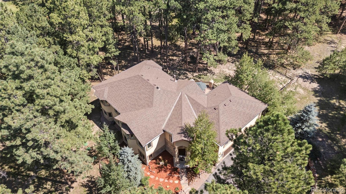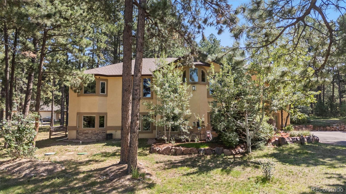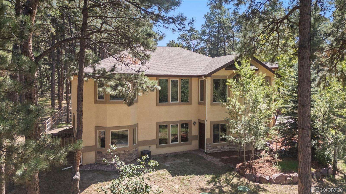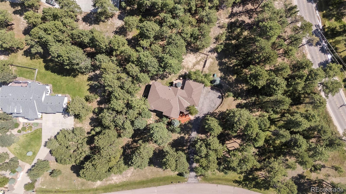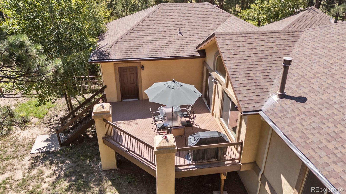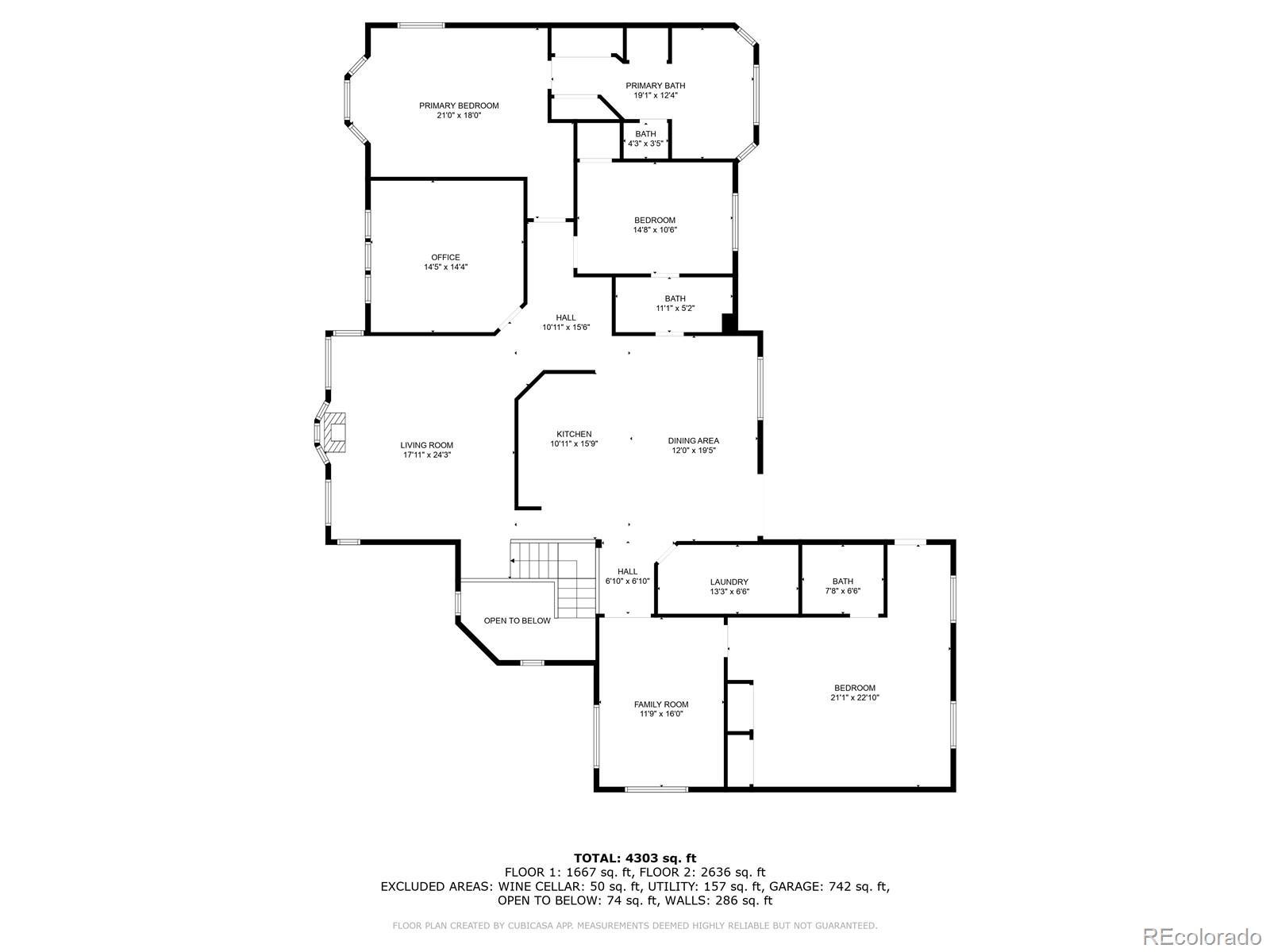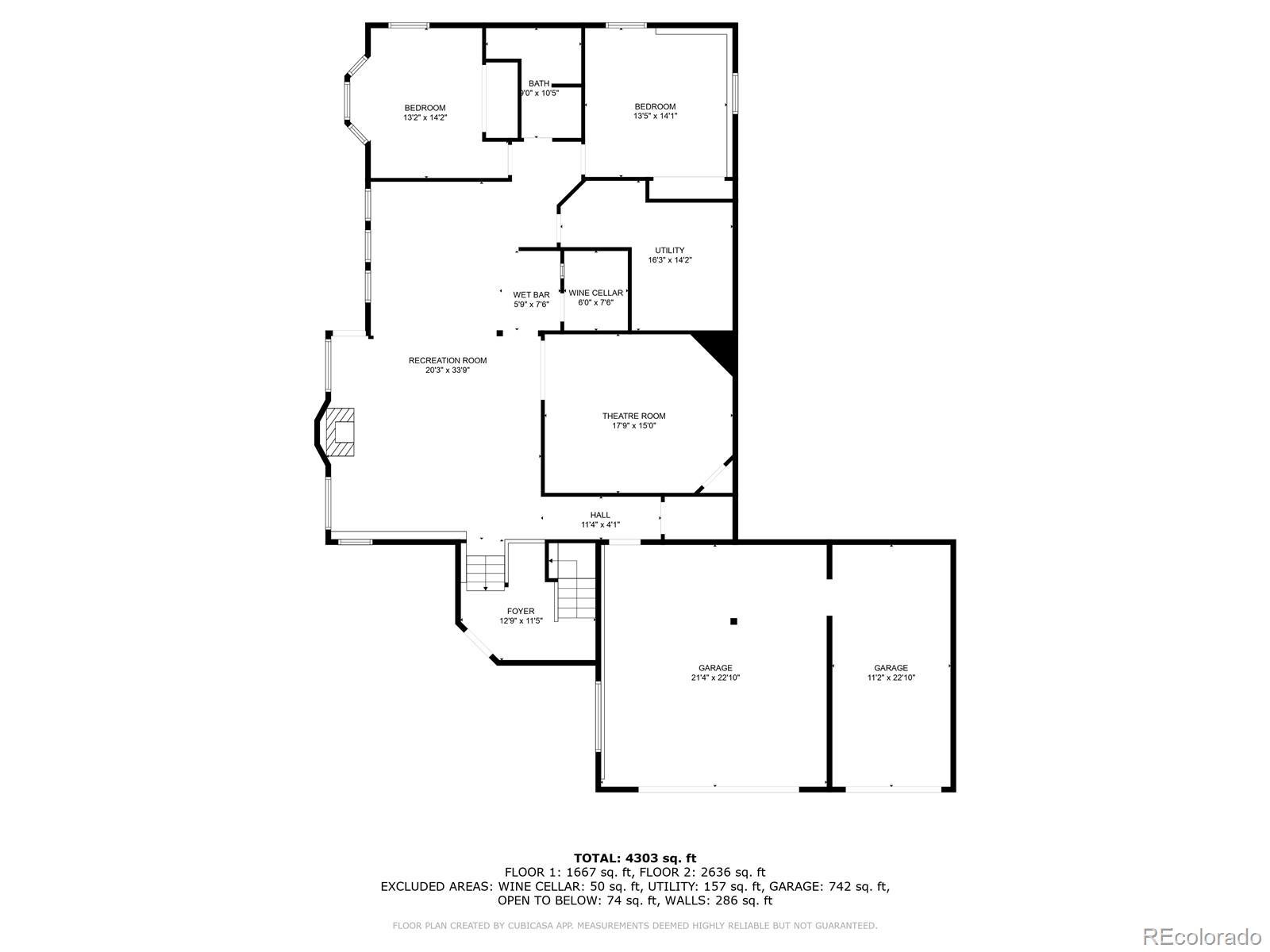Find us on...
Dashboard
- 5 Beds
- 4 Baths
- 4,762 Sqft
- 2½ Acres
New Search X
18525 Glenthorne Lane
Welcome to this stunning custom home, nestled on 2.5 private, treed acres in the highly sought-after Kings Deer community. With over 4,700 square feet of beautifully crafted living space, this residence offers the perfect blend of Colorado rustic charm and modern luxury. Step into the inviting living room, where soaring wood-beamed ceilings, expansive windows that fill the space with natural light, and a stone-surround fireplace frame create the perfect living area. The gourmet kitchen is a chef’s dream, featuring knotty alder cabinetry, expansive quartz countertops, a custom vent hood, stainless steel appliances, and rich hickory hardwood floors—perfectly designed for both everyday living and entertaining. The primary suite is a private retreat with a bay window, double closet, and spa-like five-piece bath complete with dual vanities, a jetted tub, and large custom-tiled shower with glass door. A secondary main-level suite with a sitting room, private bath, double closet, and its own exit to the back deck provides ideal accommodations for guests or multi-generational living. A main-level office with an entire wall of custom built-ins adds both function and sophistication. Downstairs, the full walk-out lower level is made for entertaining. Enjoy a dedicated theater room with built-ins, surround sound, screen, projector, and wet bar. A custom wine cellar, spacious family room with stone-surround fireplace, and game area complete this versatile space. Two additional bedrooms and full bath. Throughout the home, knotty alder doors and trim create a luxurious Colorado feel. Outdoor living is just as impressive with a 20x20 composite deck and serene forested setting. Additional highlights include a three-car attached garage, newer roof, new well pump, and a low-maintenance stacked stone and stucco exterior. Located just minutes from Monument, I-25, and Highway 83, this home offers a peaceful retreat with an easy commute to both Colorado Springs and Denver.
Listing Office: Better Homes & Gardens Real Estate - Kenney & Co. 
Essential Information
- MLS® #1783536
- Price$1,049,900
- Bedrooms5
- Bathrooms4.00
- Full Baths3
- Square Footage4,762
- Acres2.50
- Year Built2004
- TypeResidential
- Sub-TypeSingle Family Residence
- StatusActive
Community Information
- Address18525 Glenthorne Lane
- SubdivisionKings Deer
- CityMonument
- CountyEl Paso
- StateCO
- Zip Code80132
Amenities
- Parking Spaces3
- # of Garages3
Interior
- HeatingForced Air
- CoolingCentral Air
- FireplaceYes
- # of Fireplaces2
- StoriesBi-Level
Interior Features
Breakfast Bar, Built-in Features, Ceiling Fan(s), Central Vacuum, Eat-in Kitchen, Entrance Foyer, Five Piece Bath, In-Law Floorplan, Kitchen Island, Open Floorplan, Pantry, Quartz Counters, Walk-In Closet(s), Wet Bar
Fireplaces
Family Room, Gas, Living Room
Exterior
- RoofShingle
School Information
- DistrictLewis-Palmer 38
- ElementaryPrairie Winds
- MiddleLewis-Palmer
- HighPalmer Ridge
Additional Information
- Date ListedSeptember 4th, 2025
- ZoningPUD
Listing Details
Better Homes & Gardens Real Estate - Kenney & Co.
 Terms and Conditions: The content relating to real estate for sale in this Web site comes in part from the Internet Data eXchange ("IDX") program of METROLIST, INC., DBA RECOLORADO® Real estate listings held by brokers other than RE/MAX Professionals are marked with the IDX Logo. This information is being provided for the consumers personal, non-commercial use and may not be used for any other purpose. All information subject to change and should be independently verified.
Terms and Conditions: The content relating to real estate for sale in this Web site comes in part from the Internet Data eXchange ("IDX") program of METROLIST, INC., DBA RECOLORADO® Real estate listings held by brokers other than RE/MAX Professionals are marked with the IDX Logo. This information is being provided for the consumers personal, non-commercial use and may not be used for any other purpose. All information subject to change and should be independently verified.
Copyright 2025 METROLIST, INC., DBA RECOLORADO® -- All Rights Reserved 6455 S. Yosemite St., Suite 500 Greenwood Village, CO 80111 USA
Listing information last updated on November 4th, 2025 at 6:18am MST.

