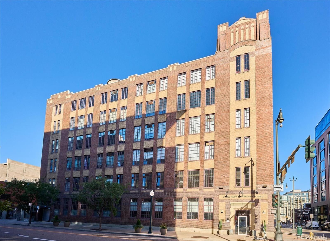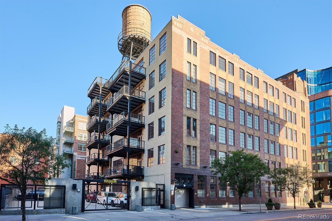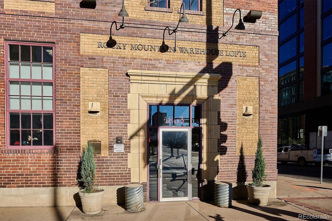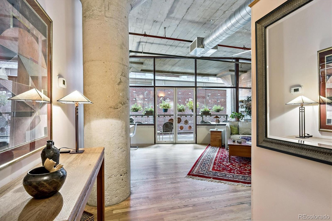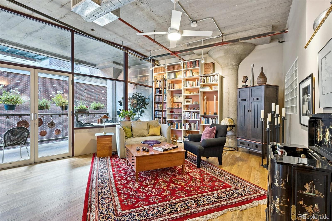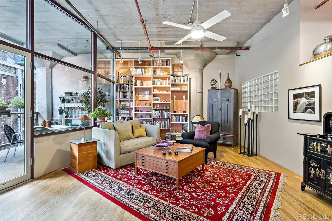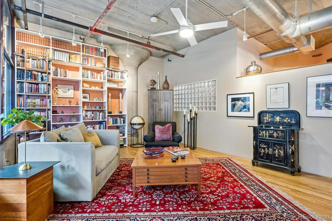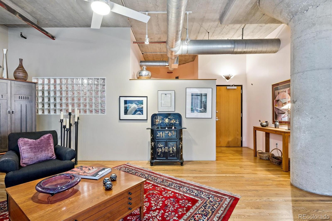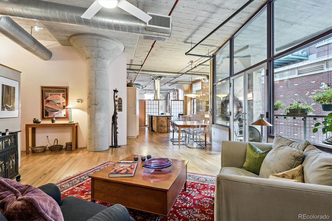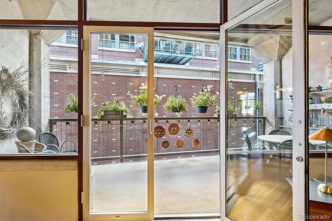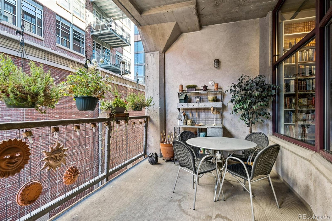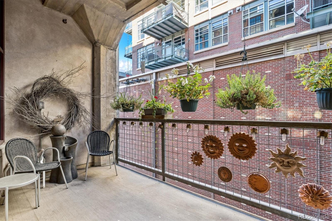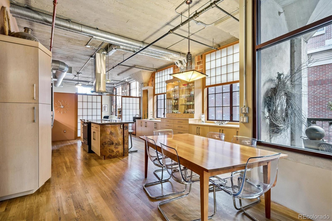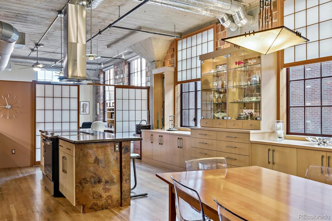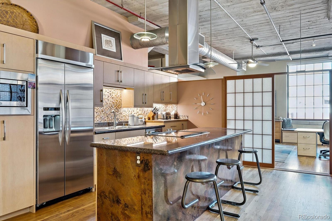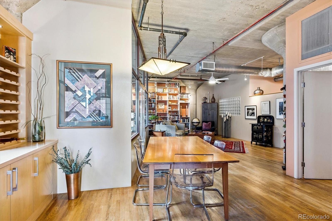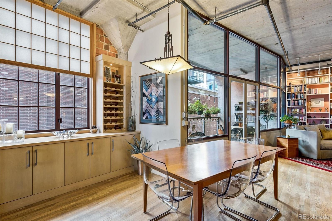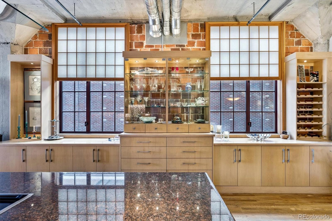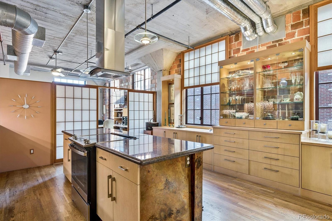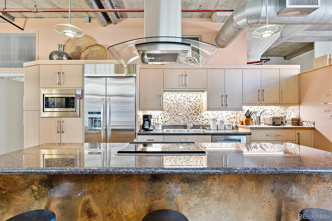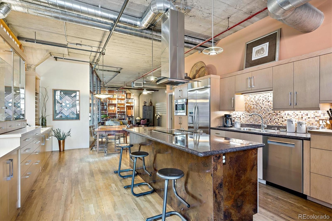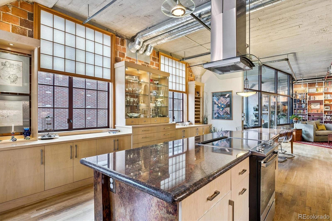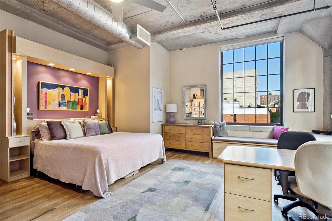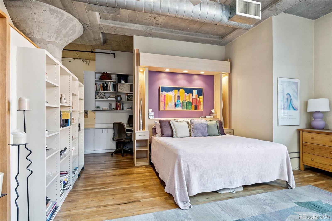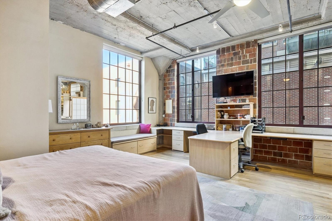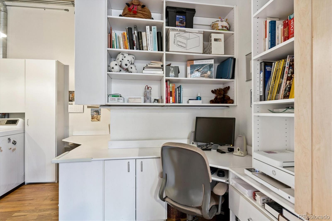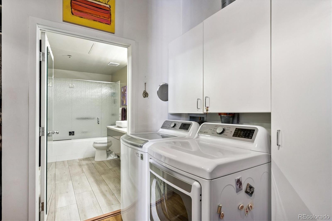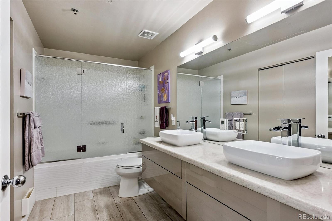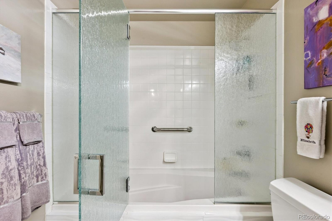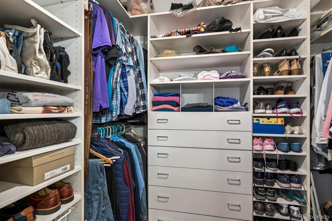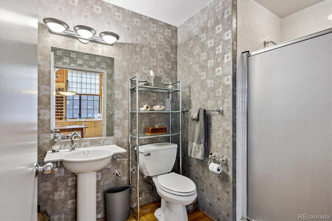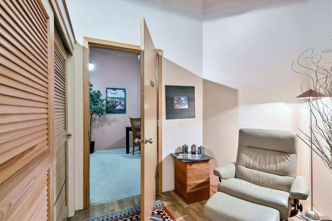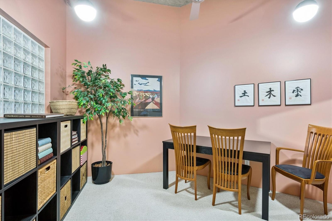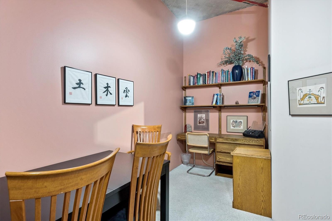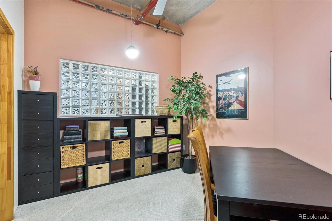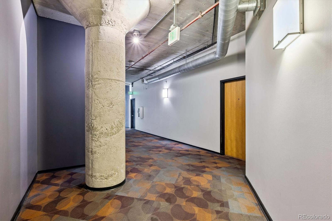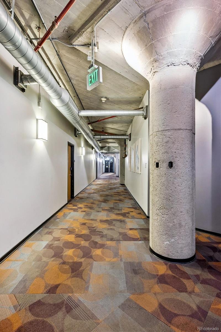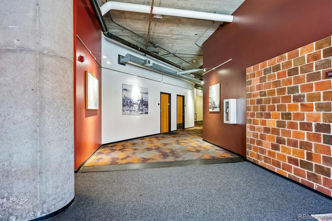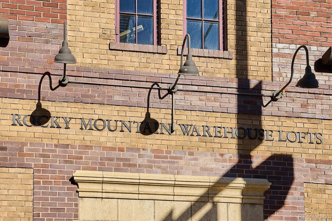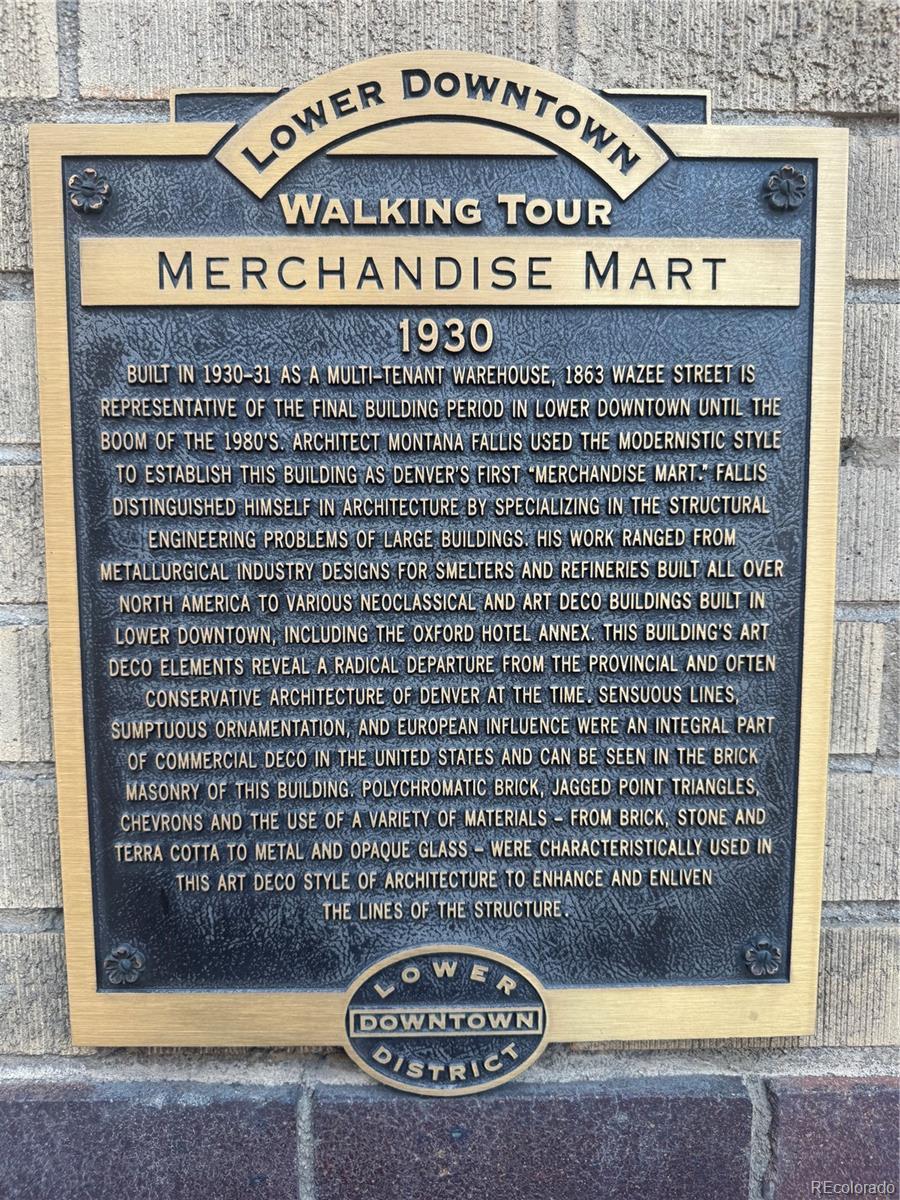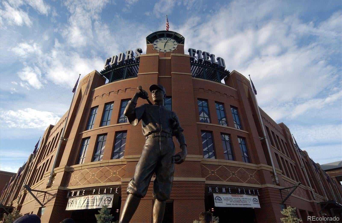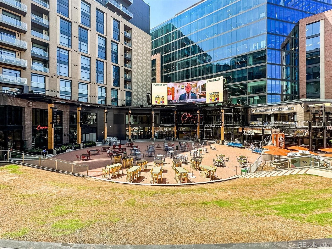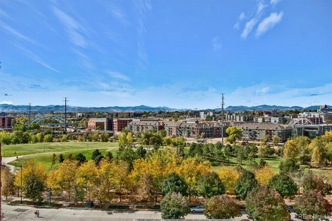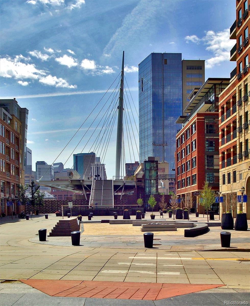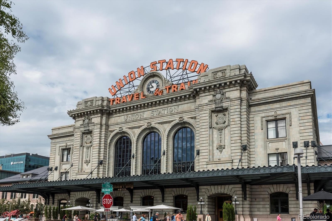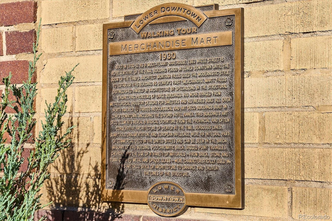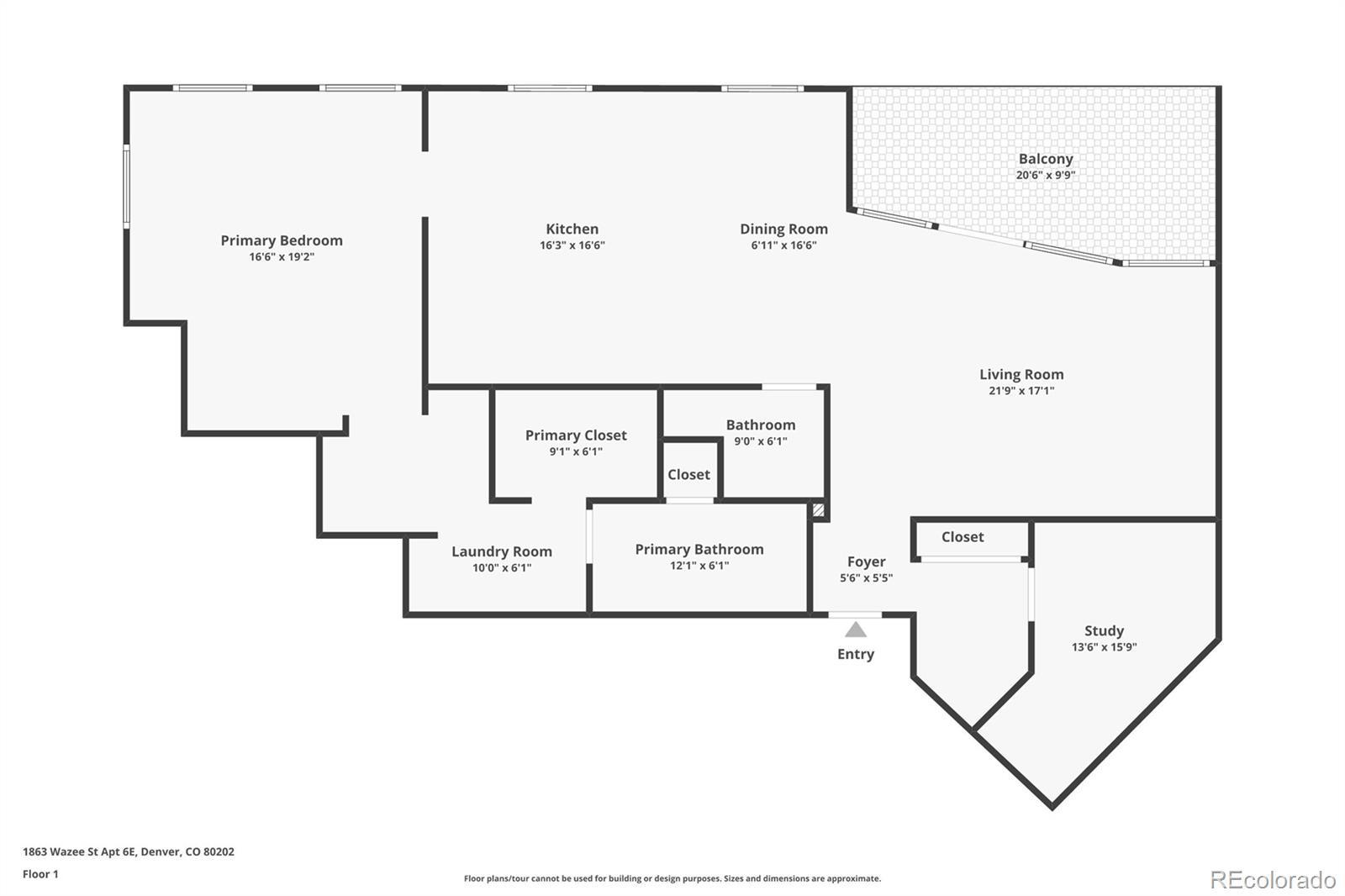Find us on...
Dashboard
- $799k Price
- 2 Beds
- 2 Baths
- 1,598 Sqft
New Search X
1863 Wazee Street 3e
True Loft living, steps to Mac Gregor Square, Coors Field, Union Station and the Dairy Block. Unit 3E is a rare 2 bed and two bath ( F,3/4) configuration that is perfect for work from home and/or visiting guests. This unit features 11 foot ceilings, oversized ceiling height windows, exposed pipes and a community art collection. A large primary suite is complimented by a en-suite primary bathroom (updated in 2019) with a deep soaking tub and heated floors. Primary suite has custom cabinetry , work space, bookshelves, walk-in in closet, full sized laundry and three large ceiling height windows. A second non-conforming bedroom off of the entry foyer is ideal as a guest bedroom or office. Three quarter bath is convenient to both the second bedroom and the great room. Oversized gourmet kitchen with island features custom cabinetry flanked by banks of windows. Living room has a wall of library shelving and large windows facing the balcony. Secure deeded surface parking. With the possibility of renting additional garage rental spaces. This unit has the most desirable location, configuration, and historic charm yet it is bargain priced at $500 PSF. Rocky Mountain lofts were designed by noted architect Montana Fallis as on of Denver's first Merchandise Marts. A high end reconstruction and conversion to luxury lofts preserved the classic art deco elements of flared concrete columns , exposed bricks and terracotta. LoDo Historic District. See www.1863Wazee3E.com for walk through tour.
Listing Office: Gerretson Realty Inc 
Essential Information
- MLS® #1789386
- Price$799,000
- Bedrooms2
- Bathrooms2.00
- Full Baths1
- Square Footage1,598
- Acres0.00
- Year Built1930
- TypeResidential
- Sub-TypeCondominium
- StyleLoft
- StatusActive
Community Information
- Address1863 Wazee Street 3e
- SubdivisionLoDo
- CityDenver
- CountyDenver
- StateCO
- Zip Code80202
Amenities
- AmenitiesParking, Storage
- Parking Spaces1
- ParkingConcrete
Utilities
Cable Available, Electricity Connected, Internet Access (Wired), Phone Connected
Interior
- HeatingForced Air, Radiant Floor
- CoolingCentral Air
- StoriesOne
Interior Features
Built-in Features, Eat-in Kitchen, Elevator, Entrance Foyer, Granite Counters, High Ceilings, High Speed Internet, Kitchen Island, No Stairs, Open Floorplan, Primary Suite, Smoke Free
Appliances
Convection Oven, Dishwasher, Disposal, Microwave, Range, Range Hood, Refrigerator, Washer
Exterior
- Exterior FeaturesBalcony
- RoofUnknown
Lot Description
Historical District, Near Public Transit
Windows
Double Pane Windows, Window Coverings
School Information
- DistrictDenver 1
- ElementaryGreenlee
- MiddleStrive Westwood
- HighWest
Additional Information
- Date ListedOctober 6th, 2025
- ZoningD-LD
Listing Details
 Gerretson Realty Inc
Gerretson Realty Inc
 Terms and Conditions: The content relating to real estate for sale in this Web site comes in part from the Internet Data eXchange ("IDX") program of METROLIST, INC., DBA RECOLORADO® Real estate listings held by brokers other than RE/MAX Professionals are marked with the IDX Logo. This information is being provided for the consumers personal, non-commercial use and may not be used for any other purpose. All information subject to change and should be independently verified.
Terms and Conditions: The content relating to real estate for sale in this Web site comes in part from the Internet Data eXchange ("IDX") program of METROLIST, INC., DBA RECOLORADO® Real estate listings held by brokers other than RE/MAX Professionals are marked with the IDX Logo. This information is being provided for the consumers personal, non-commercial use and may not be used for any other purpose. All information subject to change and should be independently verified.
Copyright 2025 METROLIST, INC., DBA RECOLORADO® -- All Rights Reserved 6455 S. Yosemite St., Suite 500 Greenwood Village, CO 80111 USA
Listing information last updated on October 14th, 2025 at 11:48am MDT.

