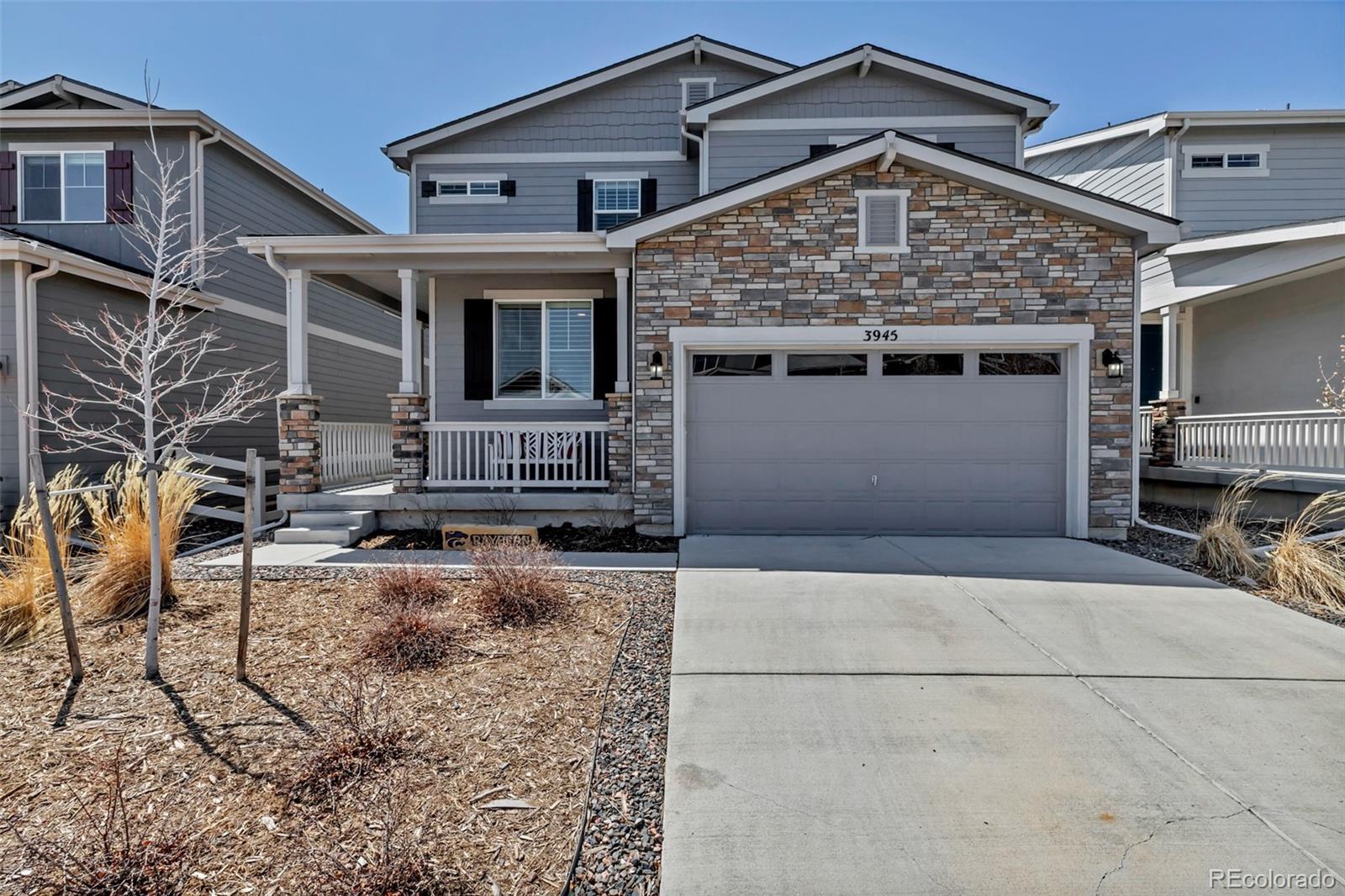Find us on...
Dashboard
- 4 Beds
- 4 Baths
- 3,174 Sqft
- .11 Acres
New Search X
3945 John Avenue
*$10,000 towards closing costs if under contract by 6/01* Welcome to this beautifully maintained home featuring 4 spacious bedrooms, 4 bathrooms, and a 3-car tandem garage. The main level boasts gorgeous, low-maintenance LVP flooring throughout. The inviting living room features a striking vertical gas fireplace with stone surround and recessed lighting for a cozy, modern feel. Plantation shutters add elegance and privacy throughout. The gourmet kitchen includes a large island with counter seating, sleek quartz countertops, soft-close drawers, a walk-in pantry, and a gas range and oven. Quartz continues throughout the home except the bar area, which has a custom handmade wood-burned top. A generous dining area with French doors leads to the back patio, perfect for indoor-outdoor living. A main-level office at the front of the home offers ideal space for remote work or study. Upstairs, a spacious loft awaits that's ideal as a media room, playroom, or second living area. The luxurious primary suite has its own private balcony, a stunning ensuite bath with bench seat in the shower, and a large walk-in closet. Secondary bedrooms share a Jack-and-Jill bath with double vanity, tub, and shower. The laundry room is conveniently located upstairs. The beautifully finished basement features an additional bedroom and an incredible entertainment space. The wet bar includes a custom wood countertop, wine cooler, mini fridge, and plenty of room for hosting. Perfect for movie nights with the 110-inch projector. Ask your realtor how to make the setup yours! Outside is a fully irrigated back yard and front landscaping. , The landscaped backyard is enclosed by a charming split rail fence that's ideal for relaxing or play. Located in Castle Rock, enjoy the charm of historic downtown shops and dining, with easy access to the Outlets at Castle Rock. Ideally located between Colorado Springs and Denver, with Colorado’s mountain landscapes just a short drive away.
Listing Office: RE/MAX Advantage Realty Inc. 
Essential Information
- MLS® #1802315
- Price$725,000
- Bedrooms4
- Bathrooms4.00
- Full Baths3
- Square Footage3,174
- Acres0.11
- Year Built2019
- TypeResidential
- Sub-TypeSingle Family Residence
- StyleTraditional
- StatusActive
Community Information
- Address3945 John Avenue
- SubdivisionCrystal Valley Ranch
- CityCastle Rock
- CountyDouglas
- StateCO
- Zip Code80104
Amenities
- Parking Spaces3
- # of Garages3
Utilities
Cable Available, Electricity Connected, Internet Access (Wired), Natural Gas Connected, Phone Connected
Interior
- HeatingForced Air, Natural Gas
- CoolingOther
- StoriesTwo
Interior Features
Five Piece Bath, High Speed Internet, Kitchen Island, Open Floorplan, Pantry, Primary Suite, Quartz Counters, Smoke Free, Solid Surface Counters, Walk-In Closet(s), Wet Bar
Appliances
Bar Fridge, Dishwasher, Disposal, Dryer, Microwave, Range, Refrigerator, Washer
Exterior
- Lot DescriptionLandscaped, Level
- RoofComposition
- FoundationConcrete Perimeter, Slab
School Information
- DistrictDouglas RE-1
- ElementarySouth Ridge
- MiddleMesa
- HighDouglas County
Additional Information
- Date ListedApril 13th, 2025
- ZoningR-1
Listing Details
 RE/MAX Advantage Realty Inc.
RE/MAX Advantage Realty Inc.
 Terms and Conditions: The content relating to real estate for sale in this Web site comes in part from the Internet Data eXchange ("IDX") program of METROLIST, INC., DBA RECOLORADO® Real estate listings held by brokers other than RE/MAX Professionals are marked with the IDX Logo. This information is being provided for the consumers personal, non-commercial use and may not be used for any other purpose. All information subject to change and should be independently verified.
Terms and Conditions: The content relating to real estate for sale in this Web site comes in part from the Internet Data eXchange ("IDX") program of METROLIST, INC., DBA RECOLORADO® Real estate listings held by brokers other than RE/MAX Professionals are marked with the IDX Logo. This information is being provided for the consumers personal, non-commercial use and may not be used for any other purpose. All information subject to change and should be independently verified.
Copyright 2025 METROLIST, INC., DBA RECOLORADO® -- All Rights Reserved 6455 S. Yosemite St., Suite 500 Greenwood Village, CO 80111 USA
Listing information last updated on June 20th, 2025 at 6:35pm MDT.














































