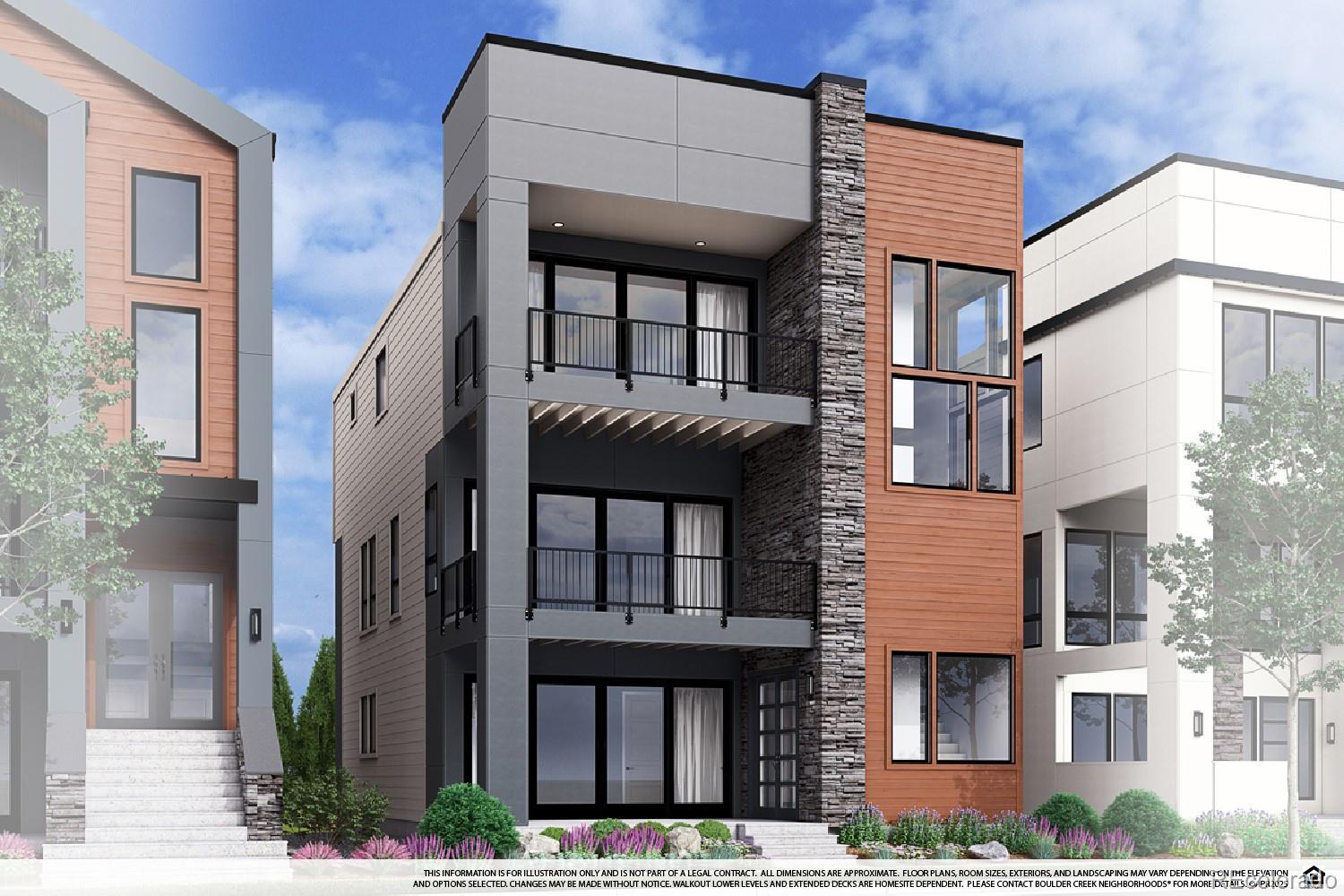Find us on...
Dashboard
- 3 Beds
- 5 Baths
- 3,087 Sqft
- .06 Acres
New Search X
16599 Peak Way
Don't miss the opportunity to design your new home in the exquisite new Master Planned neighborhood, Baseline. Envision your life in a vibrant community featuring the upcoming Center Street shopping district, perfectly integrated within the neighborhood! This stunning to-be-built home boasts outdoor living spaces on all three levels, including a private deck for the luxurious primary bedroom. Design your dream finishes in a gourmet kitchen that's destined to impress. Equipped with a premium Thermador appliance package, this kitchen is a culinary artist's haven.The Limited Edition series of homes have been meticulously crafted with entertainment in mind. Featuring award-winning kitchens, these homes offer one-of-a-kind living experiences. Reach out to us today to discuss your timeline and discover how we can tailor your new home to meet all your needs. Don't wait, make the move to Baseline and start living your dream! Home is to be built.
Listing Office: WK Real Estate 
Essential Information
- MLS® #1803018
- Price$1,092,000
- Bedrooms3
- Bathrooms5.00
- Full Baths3
- Half Baths2
- Square Footage3,087
- Acres0.06
- Year Built2025
- TypeResidential
- Sub-TypeSingle Family Residence
- StatusActive
Community Information
- Address16599 Peak Way
- SubdivisionBaseline
- CityBroomfield
- CountyBroomfield
- StateCO
- Zip Code80023
Amenities
- Parking Spaces3
- # of Garages3
Parking
220 Volts, Concrete, Dry Walled, Electric Vehicle Charging Station(s), Insulated Garage, Lighted, Smart Garage Door
Interior
- HeatingForced Air
- CoolingCentral Air
- FireplaceYes
- # of Fireplaces2
- StoriesThree Or More
Interior Features
Eat-in Kitchen, Five Piece Bath, Kitchen Island, Open Floorplan, Pantry, Primary Suite, Quartz Counters, Radon Mitigation System, Smart Thermostat, Smoke Free, Solid Surface Counters, Walk-In Closet(s)
Appliances
Convection Oven, Dishwasher, Disposal, Double Oven, Gas Water Heater, Microwave, Oven, Range Hood, Self Cleaning Oven, Sump Pump, Tankless Water Heater
Fireplaces
Gas Log, Great Room, Primary Bedroom
Exterior
- Exterior FeaturesBalcony, Lighting
- WindowsDouble Pane Windows
- RoofComposition
- FoundationConcrete Perimeter
Lot Description
Corner Lot, Landscaped, Level, Master Planned
School Information
- DistrictAdams 12 5 Star Schl
- ElementaryThunder Vista
- MiddleThunder Vista
- HighLegacy
Additional Information
- Date ListedApril 24th, 2025
Listing Details
 WK Real Estate
WK Real Estate
Office Contact
swilliamson@livebouldercreek.com
 Terms and Conditions: The content relating to real estate for sale in this Web site comes in part from the Internet Data eXchange ("IDX") program of METROLIST, INC., DBA RECOLORADO® Real estate listings held by brokers other than RE/MAX Professionals are marked with the IDX Logo. This information is being provided for the consumers personal, non-commercial use and may not be used for any other purpose. All information subject to change and should be independently verified.
Terms and Conditions: The content relating to real estate for sale in this Web site comes in part from the Internet Data eXchange ("IDX") program of METROLIST, INC., DBA RECOLORADO® Real estate listings held by brokers other than RE/MAX Professionals are marked with the IDX Logo. This information is being provided for the consumers personal, non-commercial use and may not be used for any other purpose. All information subject to change and should be independently verified.
Copyright 2025 METROLIST, INC., DBA RECOLORADO® -- All Rights Reserved 6455 S. Yosemite St., Suite 500 Greenwood Village, CO 80111 USA
Listing information last updated on April 29th, 2025 at 4:03am MDT.





