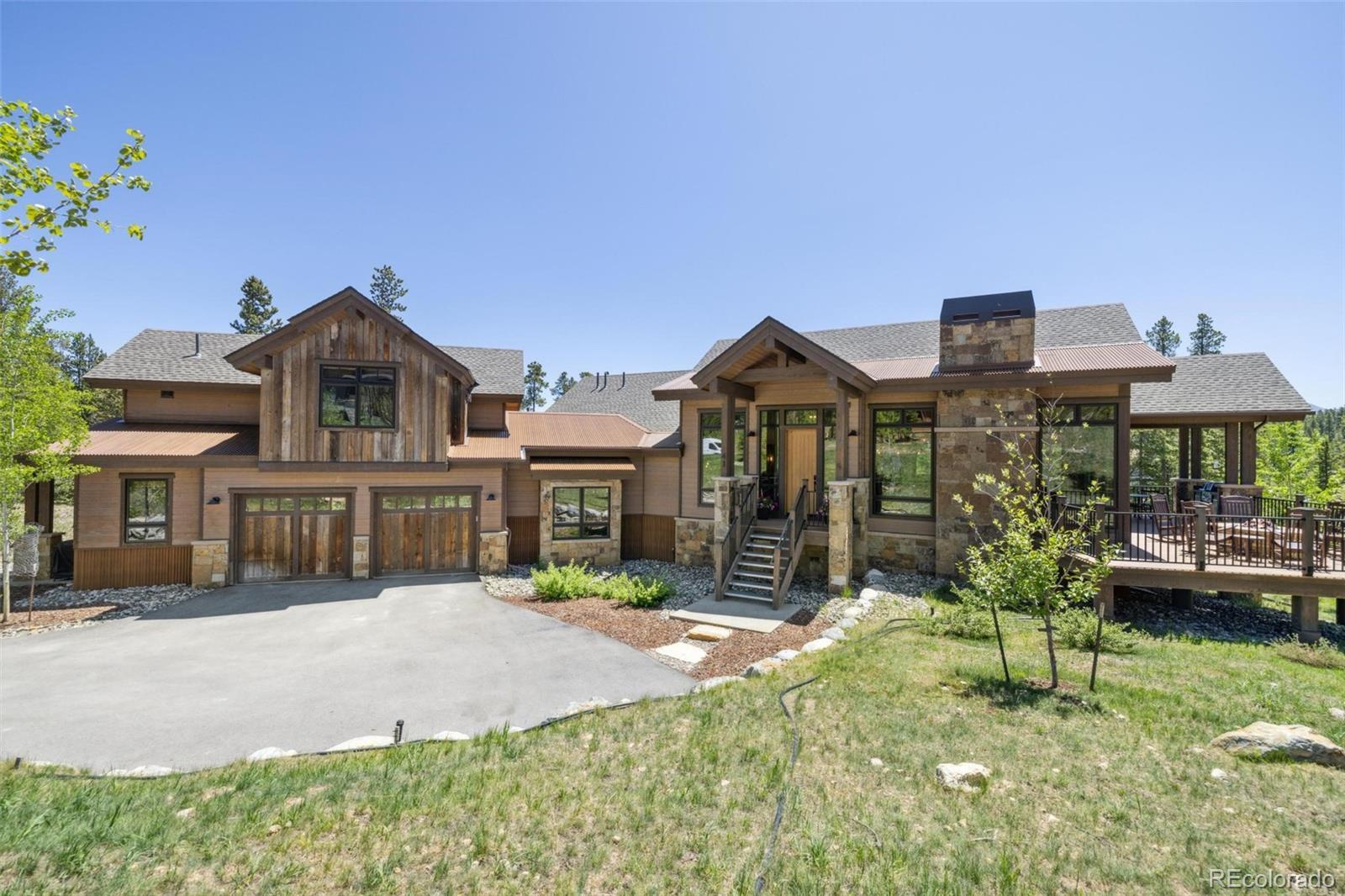Find us on...
Dashboard
- 5 Beds
- 5 Baths
- 4,395 Sqft
- .92 Acres
New Search X
41 Barton Ridge Drive
Here’s your chance to own a newer mountain-modern home in the upscale Barton Creek Reserve. Perfectly situated on nearly an acre, this home offers close-up ski area views of Peaks 7 & 8 and Baldy Mountain, plus quick access to downtown Breckenridge without battling Highway 9 traffic. Designed with families and flexibility in mind, the home features a private lock-off apartment complete with its own kitchen, fireplace, and washer/dryer. Ideal for extended family, grown children, or visiting friends, this space offers privacy and convenience under one roof—no need for a tenant unless you choose. Large windows bring the outdoors in, while modern construction methods and solar panels ensure energy efficiency. Inside, you’ll find timeless finishes like reclaimed plank floors, custom-forged iron railings, and four beautiful fireplaces. The open-concept living spaces flow seamlessly to a large deck with a built-in grill island, stone firepit, and infrared heater for year-round enjoyment. With smart-home security, an EV-ready heated garage, and direct trail access, this home blends style, substance, and function—perfect for those seeking a true mountain lifestyle with room for the people who matter most.
Listing Office: Cornerstone Real Estate Co, LLC 
Essential Information
- MLS® #1805145
- Price$3,999,000
- Bedrooms5
- Bathrooms5.00
- Full Baths3
- Half Baths1
- Square Footage4,395
- Acres0.92
- Year Built2020
- TypeResidential
- Sub-TypeSingle Family Residence
- StyleMountain Contemporary, Rustic
- StatusActive
Community Information
- Address41 Barton Ridge Drive
- SubdivisionBarton Creek Reserve
- CityBreckenridge
- CountySummit
- StateCO
- Zip Code80424
Amenities
- Parking Spaces2
- ParkingConcrete, Heated Garage
- # of Garages2
Utilities
Electricity Connected, Natural Gas Connected
Interior
- HeatingRadiant
- CoolingNone
- FireplaceYes
- # of Fireplaces4
- StoriesTwo
Appliances
Cooktop, Dishwasher, Disposal, Dryer, Gas Water Heater, Microwave, Oven, Range, Range Hood, Refrigerator, Self Cleaning Oven, Washer
Fireplaces
Family Room, Gas, Great Room, Outside, Primary Bedroom
Exterior
- RoofShingle, Metal
- FoundationConcrete Perimeter
Exterior Features
Barbecue, Fire Pit, Gas Grill, Gas Valve, Heated Gutters, Lighting, Rain Gutters, Spa/Hot Tub
Lot Description
Corner Lot, Landscaped, Sloped
School Information
- DistrictSummit RE-1
- ElementaryUpper Blue
- MiddleSummit
- HighSummit
Additional Information
- Date ListedJune 25th, 2025
- ZoningCR1
Listing Details
Cornerstone Real Estate Co, LLC
 Terms and Conditions: The content relating to real estate for sale in this Web site comes in part from the Internet Data eXchange ("IDX") program of METROLIST, INC., DBA RECOLORADO® Real estate listings held by brokers other than RE/MAX Professionals are marked with the IDX Logo. This information is being provided for the consumers personal, non-commercial use and may not be used for any other purpose. All information subject to change and should be independently verified.
Terms and Conditions: The content relating to real estate for sale in this Web site comes in part from the Internet Data eXchange ("IDX") program of METROLIST, INC., DBA RECOLORADO® Real estate listings held by brokers other than RE/MAX Professionals are marked with the IDX Logo. This information is being provided for the consumers personal, non-commercial use and may not be used for any other purpose. All information subject to change and should be independently verified.
Copyright 2025 METROLIST, INC., DBA RECOLORADO® -- All Rights Reserved 6455 S. Yosemite St., Suite 500 Greenwood Village, CO 80111 USA
Listing information last updated on October 15th, 2025 at 2:49pm MDT.














































