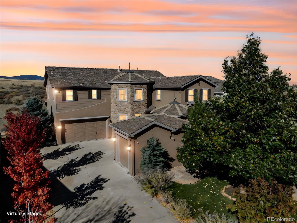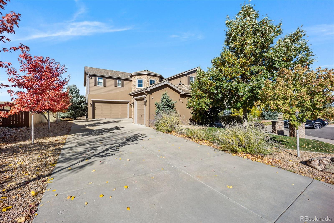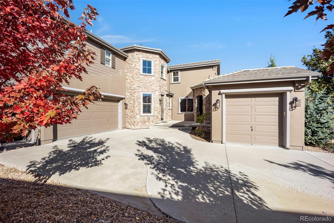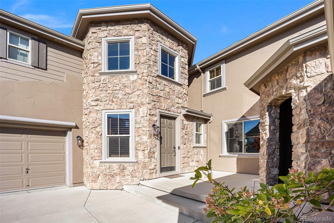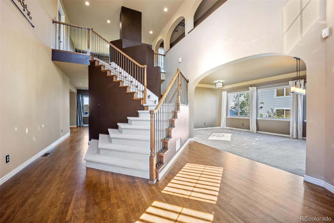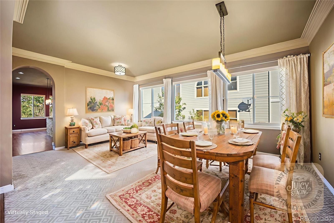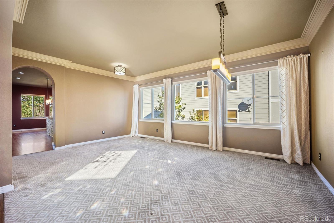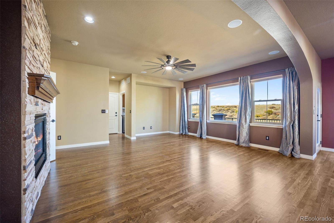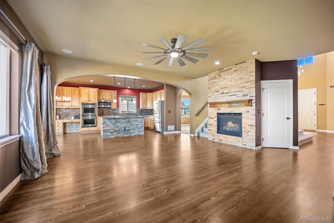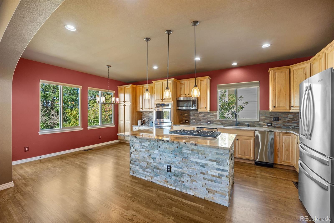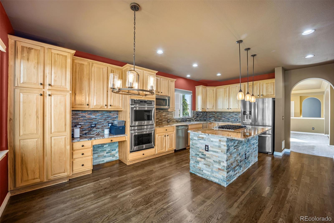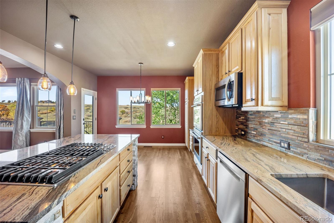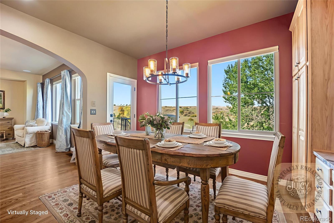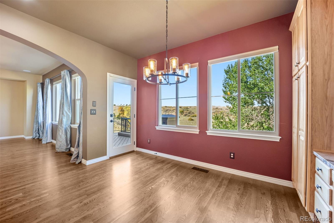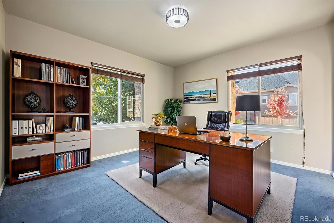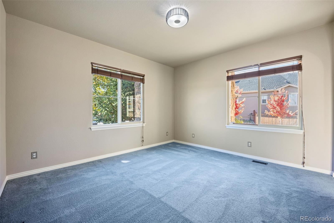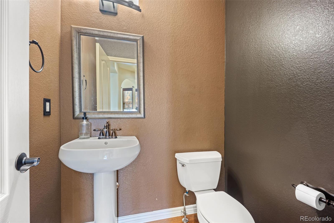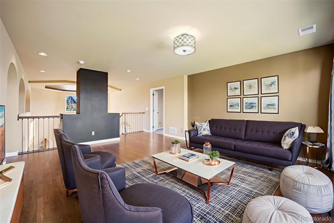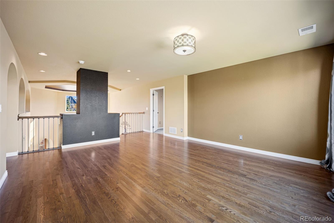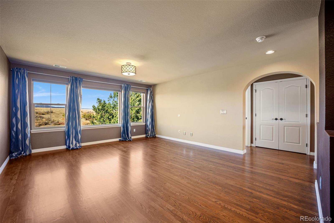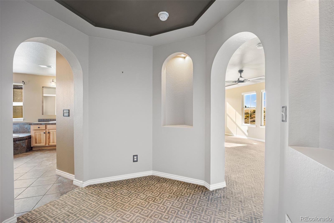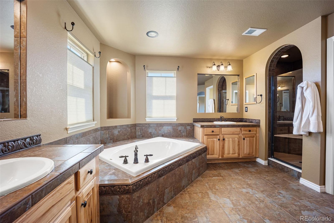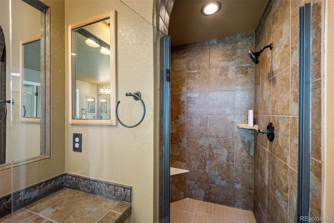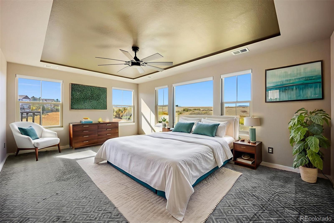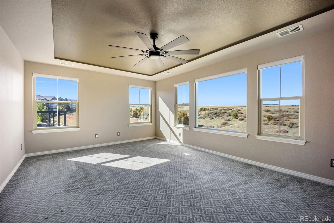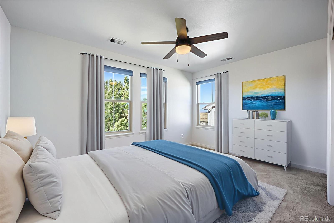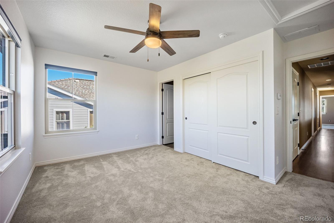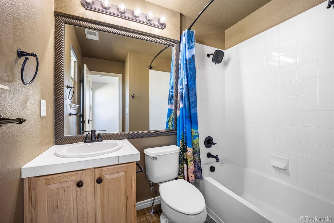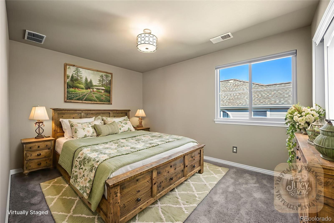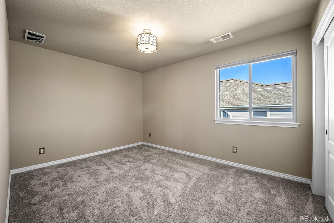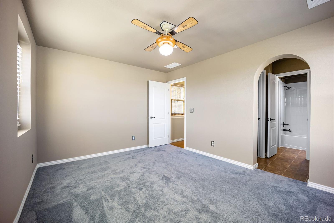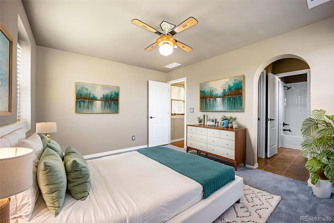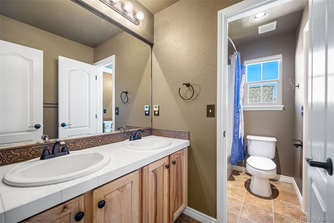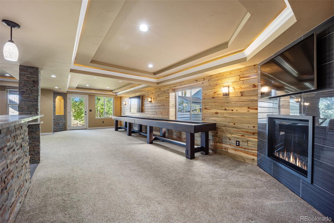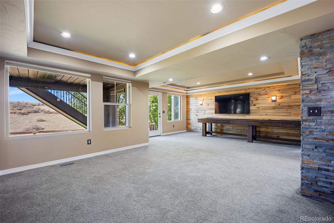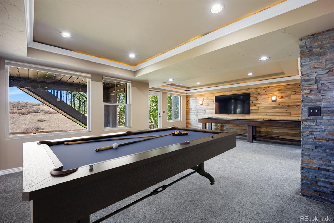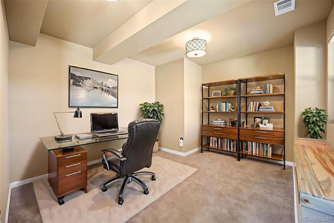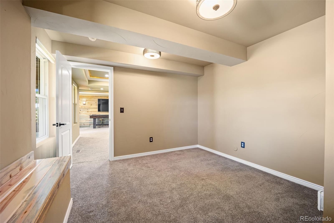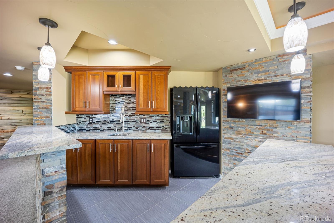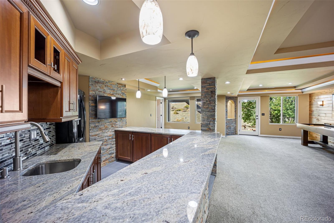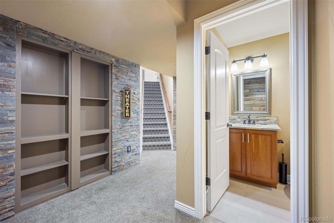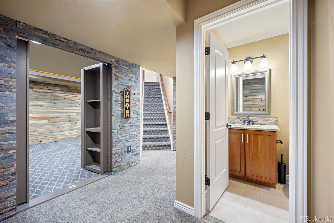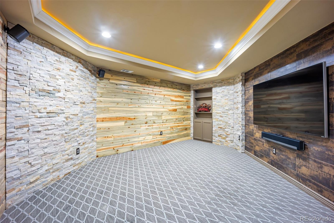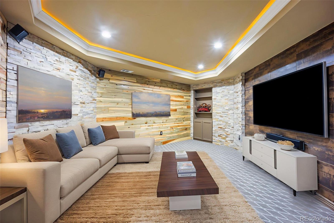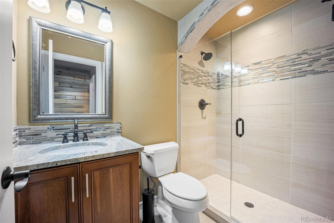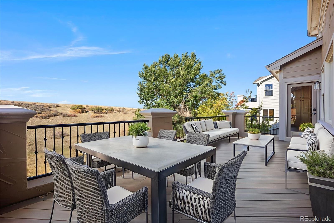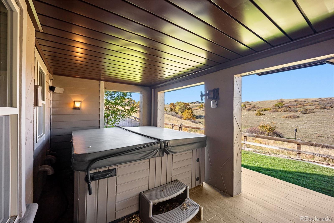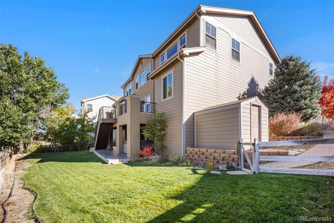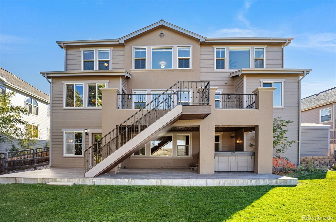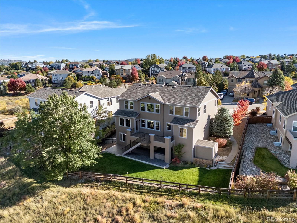Find us on...
Dashboard
- 5 Beds
- 5 Baths
- 4,616 Sqft
- .23 Acres
New Search X
3091 Craig Court
$12,500 towards closing cost Stunning Luxury Home with Mountain Views in a Private Cul-de-Sac Welcome to this exquisite 5-bedroom, 5-bath semi-custom Joyce Home boasting over 4,600 sq. ft. of beautifully finished living space and a rare 4-car garage. Perfectly situated on a quiet cul-de-sac and backing to open space, this home offers breathtaking, unobstructed mountain views—your true Colorado dream! Step into the grand two-story foyer with a dramatic dual-landing staircase and newly refinished hardwood floors that flow throughout the main levels. The gourmet kitchen is a chef’s delight, featuring granite countertops, stainless steel appliances, gas cooktop, 42" cabinets, a large island, and a sun-soaked breakfast nook. Enjoy stunning sunsets from the spacious TimberTech deck with natural gas hookups for grilling and heaters. Entertain with ease in the sun-filled great room, elegant dining room, or the private main-level study. Retreat to the luxurious primary suite with sweeping mountain views, dual walk-in closets, and a spa-like 5-piece bath with Roman soaking tub. Upstairs, you’ll also find a spacious loft with a wall of windows framing the Rockies, a private en-suite bedroom, and two additional bedrooms (one with a semi-private bath). The fully finished basement is an entertainer’s dream, showcasing a $230K remodel with a HIDDEN home theater, granite wet bar with full-size refrigerator, large game/rec room with shuffleboard, bonus bedroom, and a stylish ¾ bath. Step outside to the expansive 39x15 aluminum custom covered patio, complete with a 5-person luxury hot tub, outdoor TV, natural gas connections for year-round enjoyment. Located in one of Castle Rock’s premier communities that host favorites like Music in the Meadows, Castle Rock WineFest and holiday events hosted at The Grange and Taft House. This home truly has it all—luxury, views, and community. Don’t miss the chance to make it yours. Schedule your private tour today! Virtually staged pictures
Listing Office: 1 Source Realty Inc 
Essential Information
- MLS® #1805896
- Price$1,160,000
- Bedrooms5
- Bathrooms5.00
- Full Baths3
- Half Baths1
- Square Footage4,616
- Acres0.23
- Year Built2007
- TypeResidential
- Sub-TypeSingle Family Residence
- StyleContemporary
- StatusActive
Community Information
- Address3091 Craig Court
- SubdivisionThe Meadows
- CityCastle Rock
- CountyDouglas
- StateCO
- Zip Code80109
Amenities
- Parking Spaces4
- # of Garages4
- ViewMountain(s)
Amenities
Clubhouse, Park, Playground, Pool, Tennis Court(s), Trail(s)
Utilities
Cable Available, Electricity Connected, Internet Access (Wired), Natural Gas Connected, Phone Available
Parking
Concrete, Dry Walled, Exterior Access Door, Floor Coating, Lighted, Tandem
Interior
- HeatingForced Air
- CoolingCentral Air
- FireplaceYes
- # of Fireplaces2
- FireplacesBasement, Gas, Great Room
- StoriesTwo
Interior Features
Breakfast Bar, Built-in Features, Ceiling Fan(s), Eat-in Kitchen, Entrance Foyer, Five Piece Bath, Granite Counters, High Ceilings, High Speed Internet, Kitchen Island, Open Floorplan, Pantry, Smoke Free, Hot Tub, Walk-In Closet(s), Wet Bar, Wired for Data
Appliances
Bar Fridge, Cooktop, Dishwasher, Disposal, Double Oven, Dryer, Humidifier, Microwave, Refrigerator, Self Cleaning Oven, Smart Appliance(s), Tankless Water Heater, Trash Compactor, Washer
Exterior
- RoofComposition
- FoundationConcrete Perimeter
Exterior Features
Gas Valve, Private Yard, Rain Gutters, Spa/Hot Tub
Lot Description
Cul-De-Sac, Landscaped, Level, Sprinklers In Front, Sprinklers In Rear
Windows
Double Pane Windows, Window Coverings, Window Treatments
School Information
- DistrictDouglas RE-1
- ElementarySoaring Hawk
- MiddleCastle Rock
- HighCastle View
Additional Information
- Date ListedOctober 17th, 2025
Listing Details
 1 Source Realty Inc
1 Source Realty Inc
 Terms and Conditions: The content relating to real estate for sale in this Web site comes in part from the Internet Data eXchange ("IDX") program of METROLIST, INC., DBA RECOLORADO® Real estate listings held by brokers other than RE/MAX Professionals are marked with the IDX Logo. This information is being provided for the consumers personal, non-commercial use and may not be used for any other purpose. All information subject to change and should be independently verified.
Terms and Conditions: The content relating to real estate for sale in this Web site comes in part from the Internet Data eXchange ("IDX") program of METROLIST, INC., DBA RECOLORADO® Real estate listings held by brokers other than RE/MAX Professionals are marked with the IDX Logo. This information is being provided for the consumers personal, non-commercial use and may not be used for any other purpose. All information subject to change and should be independently verified.
Copyright 2026 METROLIST, INC., DBA RECOLORADO® -- All Rights Reserved 6455 S. Yosemite St., Suite 500 Greenwood Village, CO 80111 USA
Listing information last updated on February 1st, 2026 at 2:48am MST.

