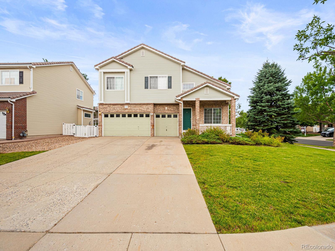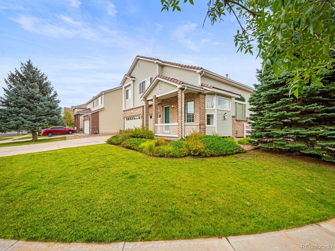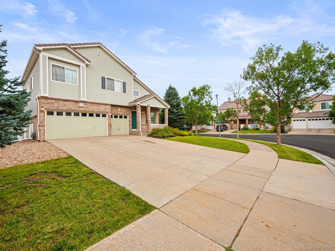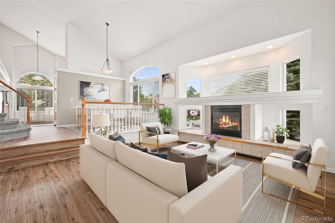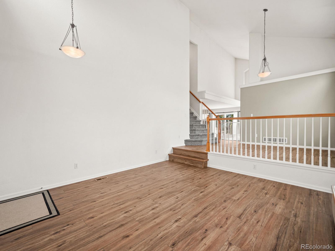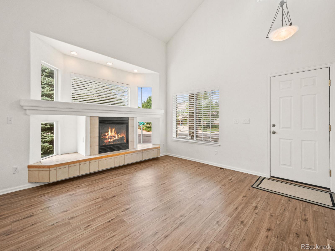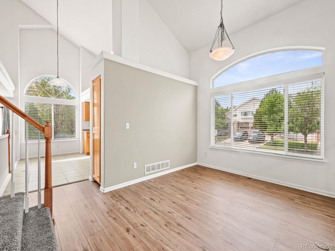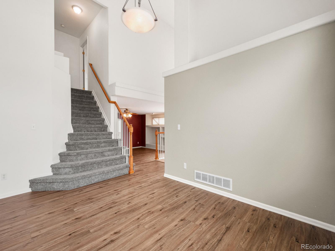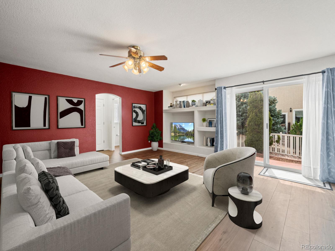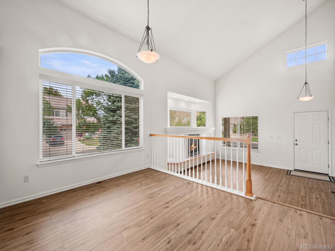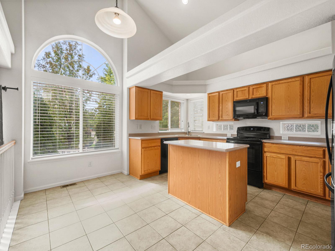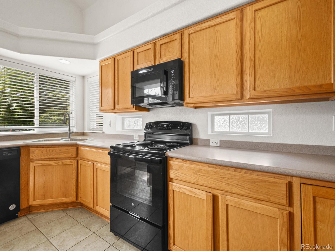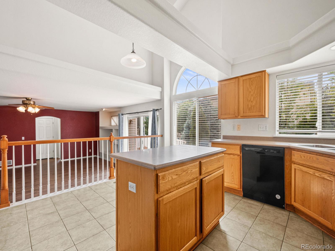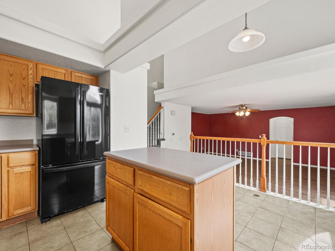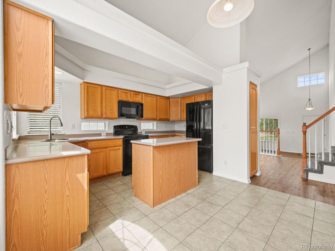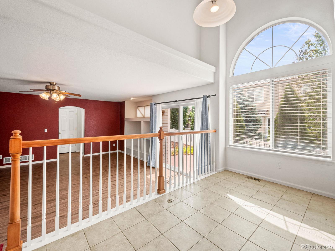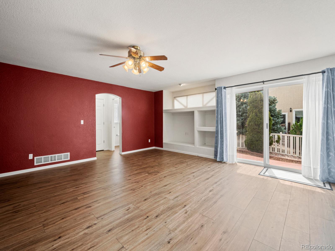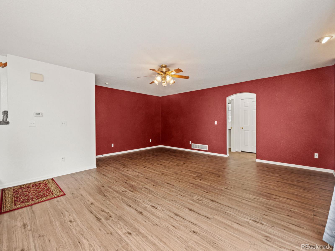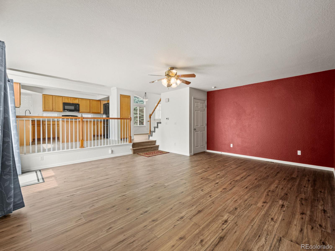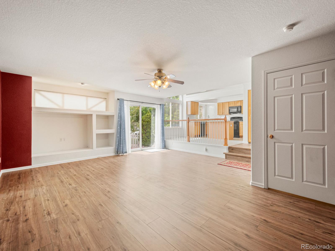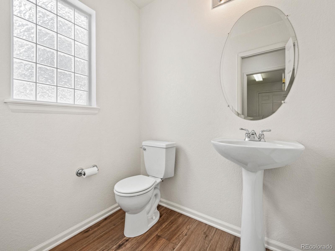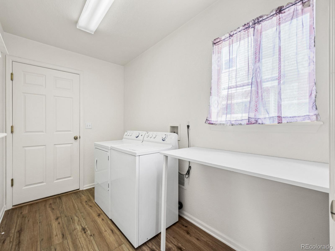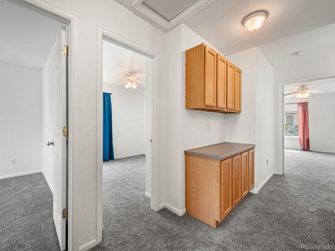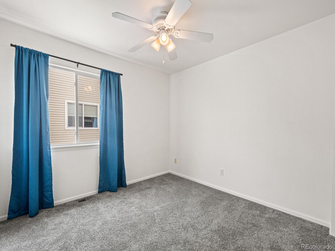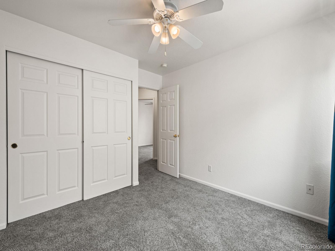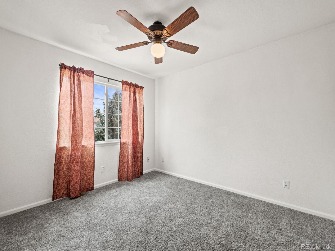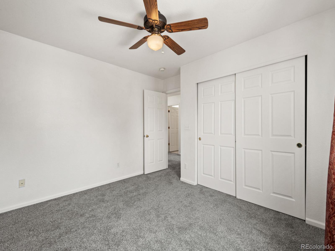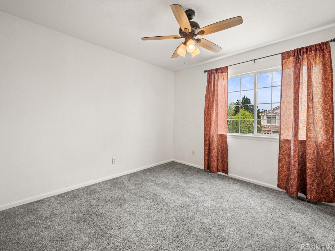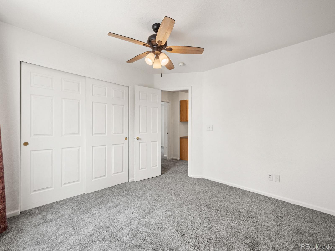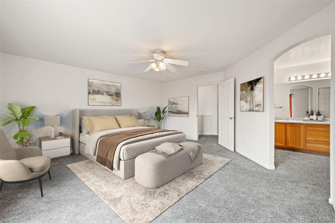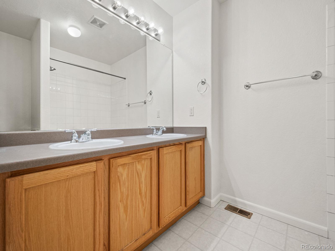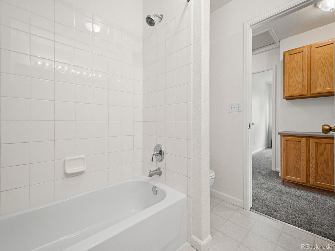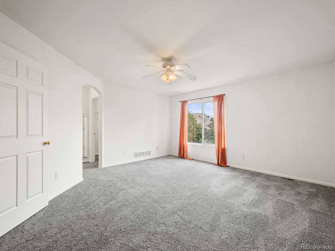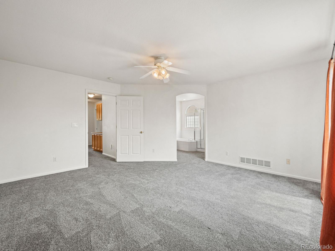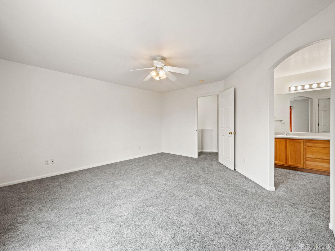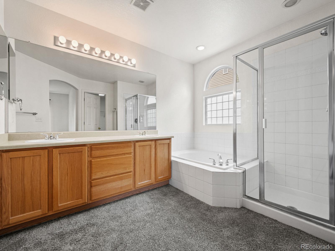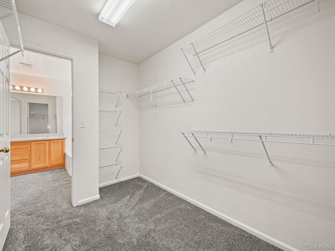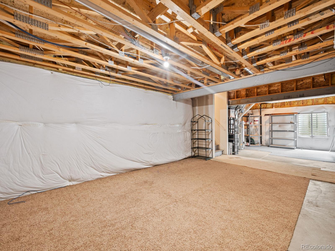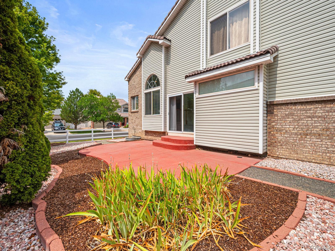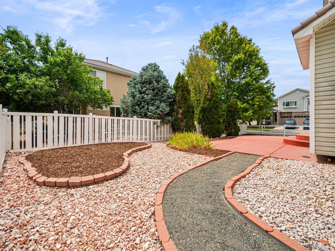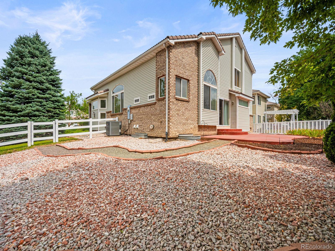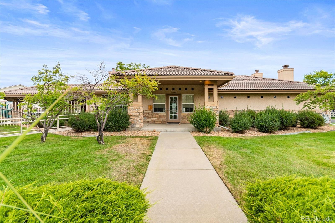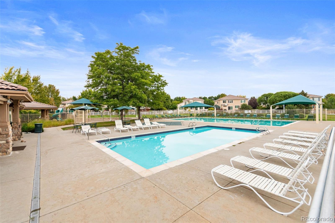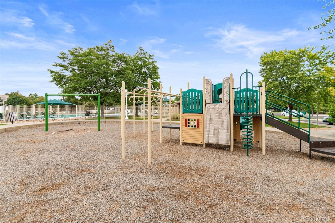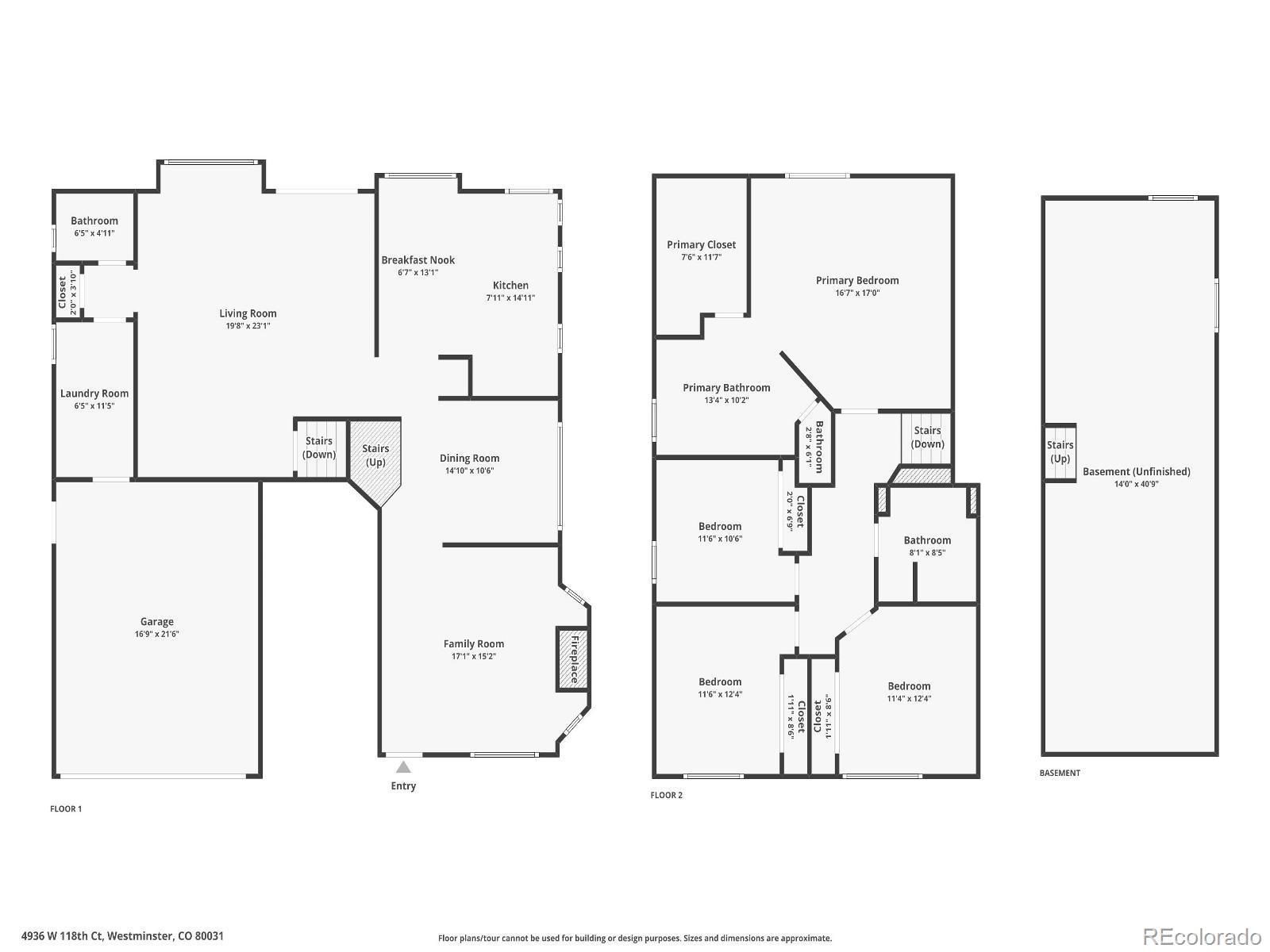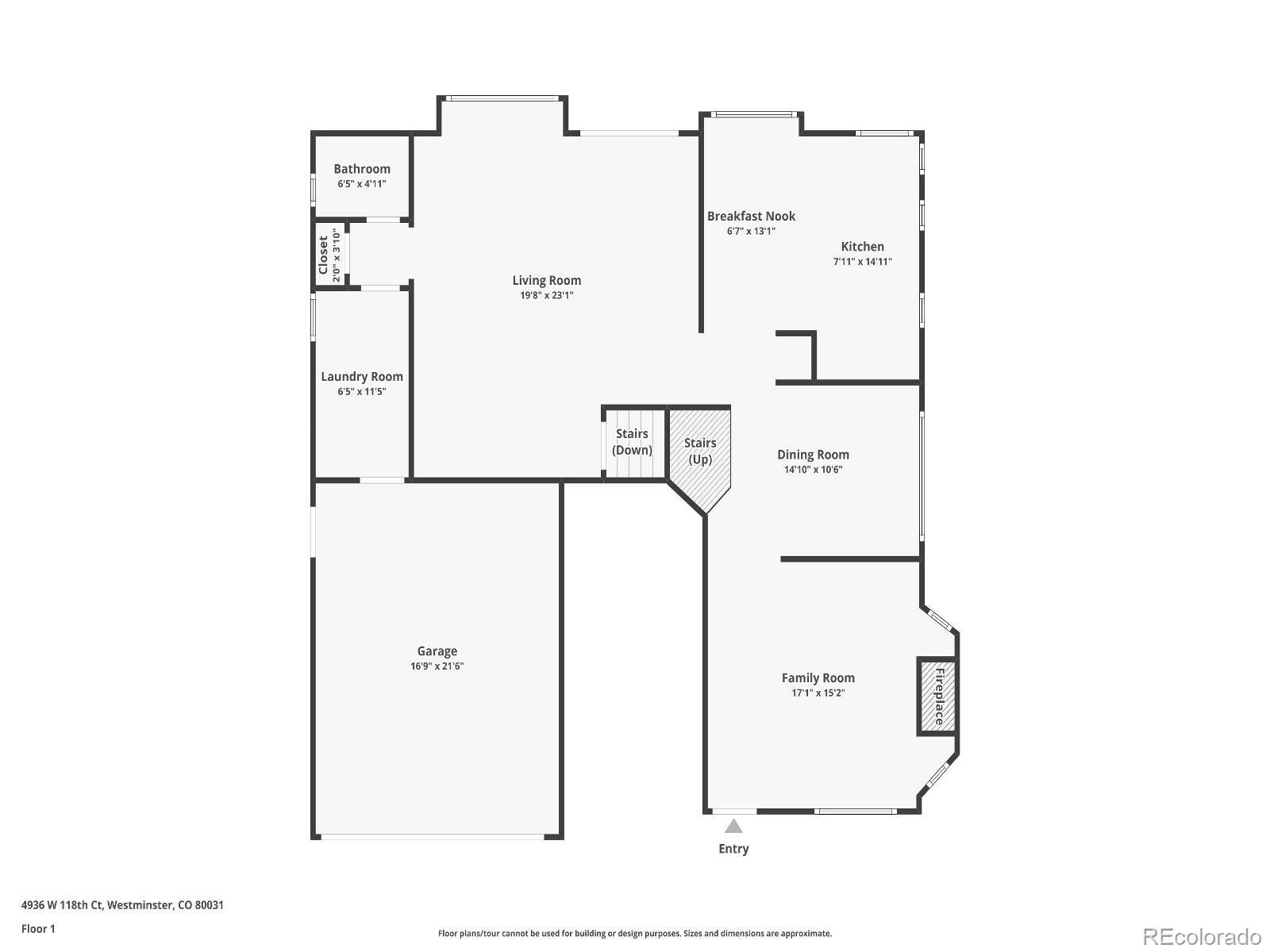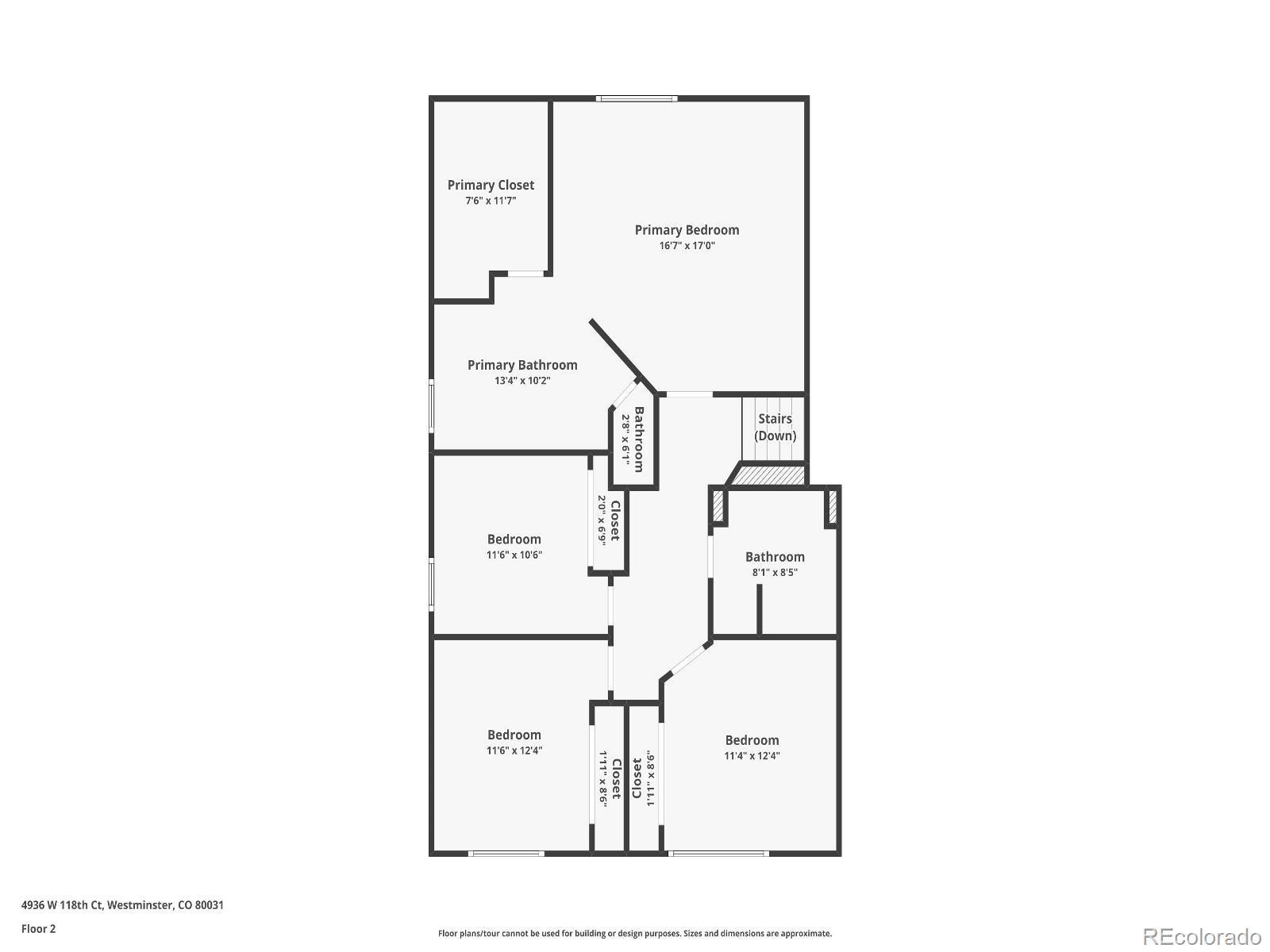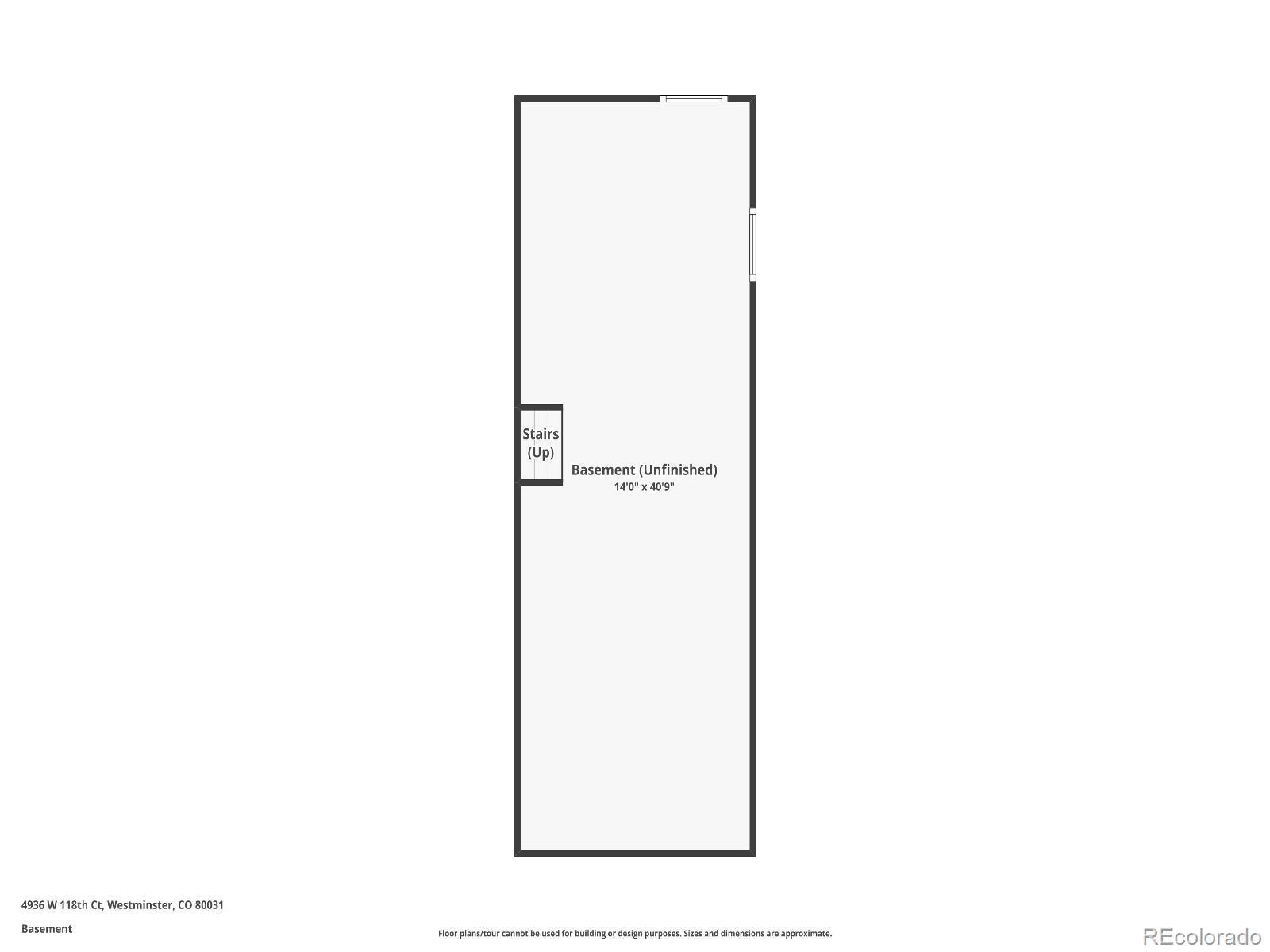Find us on...
Dashboard
- 4 Beds
- 3 Baths
- 2,344 Sqft
- .18 Acres
New Search X
4936 W 118th Court
Why rent when you can own — and love — a home that checks every box? Step into 4936 W 118th Court in Westminster, where comfort meets style. This spacious 4-bedroom, 3-bath home offers over 2,300 sq. ft. of thoughtfully designed living space featuring soaring cathedral ceilings, a cozy fireplace, and a bright, open layout ideal for both everyday living and entertaining. The main level welcomes you with spacious living and dining areas that flow seamlessly into a well-appointed kitchen with ample storage and prep space. Upstairs, you’ll find generous bedrooms, including a private primary suite complete with an en-suite bath and large walk-in closet. The unfinished basement offers endless potential—whether you’re dreaming of a home gym, rec room, or future expansion. Enjoy a low-maintenance exterior, tile roof, and an attached 3-car garage, all nestled on a large cul-de-sac lot. Located near top-rated schools, scenic parks, and walking trails, with easy access to shopping and major highways, this home blends comfort, convenience, and long-term value in one of Westminster’s most desirable neighborhoods.
Listing Office: Century 21 Elevated Real Estate 
Essential Information
- MLS® #1812926
- Price$699,000
- Bedrooms4
- Bathrooms3.00
- Full Baths2
- Half Baths1
- Square Footage2,344
- Acres0.18
- Year Built2001
- TypeResidential
- Sub-TypeSingle Family Residence
- StyleTraditional
- StatusActive
Community Information
- Address4936 W 118th Court
- SubdivisionWeatherstone
- CityWestminster
- CountyAdams
- StateCO
- Zip Code80031
Amenities
- AmenitiesClubhouse, Playground, Pool
- Parking Spaces3
- # of Garages3
Utilities
Cable Available, Electricity Connected, Internet Access (Wired), Natural Gas Connected
Parking
220 Volts, Concrete, Finished Garage, Storage
Interior
- HeatingForced Air
- CoolingCentral Air
- FireplaceYes
- # of Fireplaces1
- FireplacesGas, Living Room
- StoriesTwo
Interior Features
Ceiling Fan(s), Eat-in Kitchen, Five Piece Bath, High Ceilings, Kitchen Island, Laminate Counters, Open Floorplan, Pantry, Primary Suite, Smoke Free, Stone Counters, Vaulted Ceiling(s), Walk-In Closet(s)
Appliances
Convection Oven, Dishwasher, Dryer, Gas Water Heater, Microwave, Refrigerator, Washer
Exterior
- WindowsDouble Pane Windows
- RoofSpanish Tile
- FoundationSlab
Exterior Features
Lighting, Private Yard, Smart Irrigation
Lot Description
Corner Lot, Cul-De-Sac, Landscaped, Sprinklers In Front
School Information
- DistrictAdams 12 5 Star Schl
- ElementaryCotton Creek
- MiddleWestlake
- HighLegacy
Additional Information
- Date ListedAugust 27th, 2025
Listing Details
Century 21 Elevated Real Estate
 Terms and Conditions: The content relating to real estate for sale in this Web site comes in part from the Internet Data eXchange ("IDX") program of METROLIST, INC., DBA RECOLORADO® Real estate listings held by brokers other than RE/MAX Professionals are marked with the IDX Logo. This information is being provided for the consumers personal, non-commercial use and may not be used for any other purpose. All information subject to change and should be independently verified.
Terms and Conditions: The content relating to real estate for sale in this Web site comes in part from the Internet Data eXchange ("IDX") program of METROLIST, INC., DBA RECOLORADO® Real estate listings held by brokers other than RE/MAX Professionals are marked with the IDX Logo. This information is being provided for the consumers personal, non-commercial use and may not be used for any other purpose. All information subject to change and should be independently verified.
Copyright 2025 METROLIST, INC., DBA RECOLORADO® -- All Rights Reserved 6455 S. Yosemite St., Suite 500 Greenwood Village, CO 80111 USA
Listing information last updated on December 18th, 2025 at 12:48am MST.

