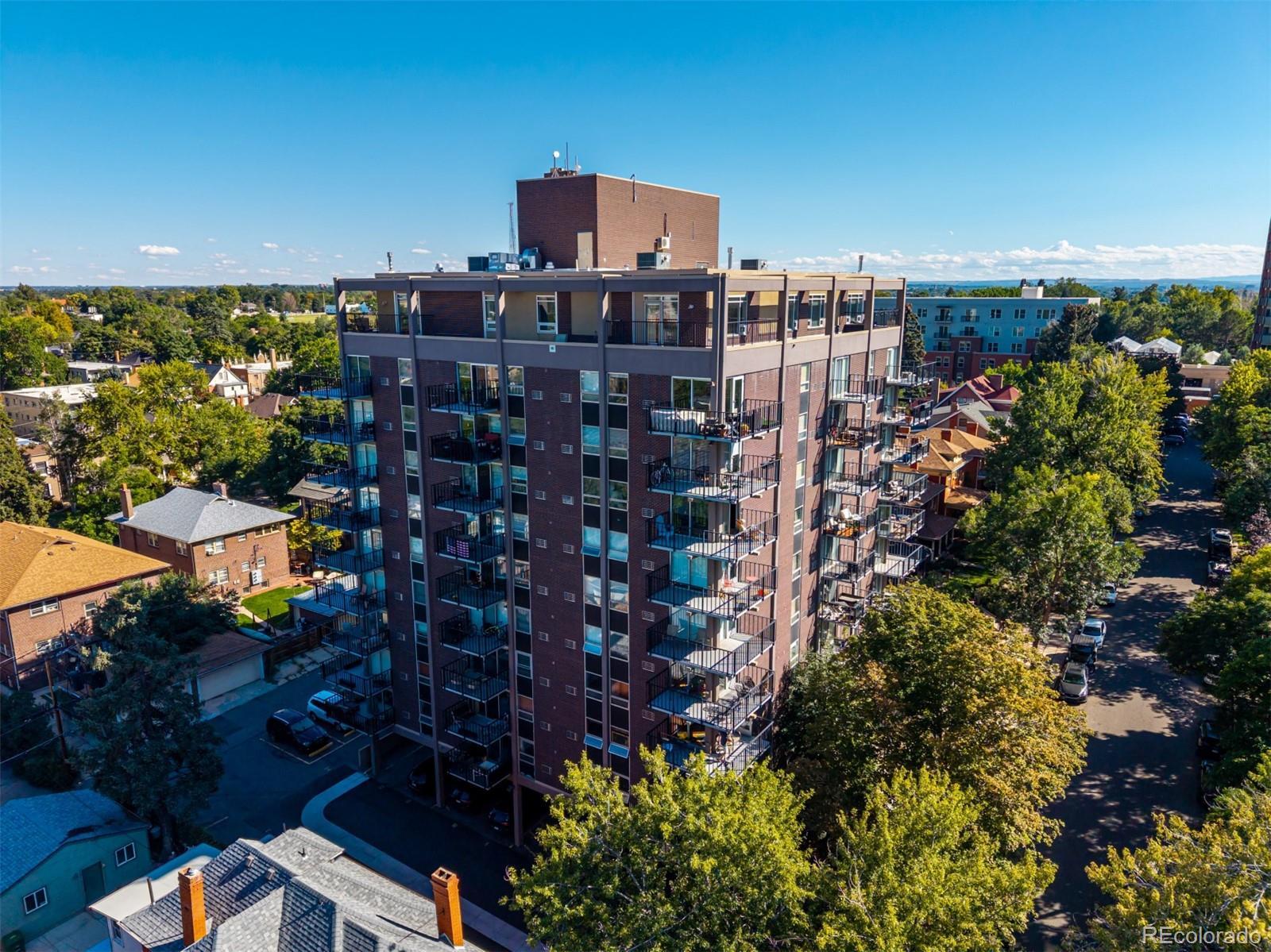Find us on...
Dashboard
- $500k Price
- 2 Beds
- 2 Baths
- 998 Sqft
New Search X
1150 Vine Street 1103
Perched atop an elegant high-rise just up the road from the iconic Cheesman Park, this penthouse suite celebrates city living with panoramic views that sweep from the Denver skyline to the Rocky Mountains. High ceilings lift the eye upward while oversized windows flood the home with light, creating an ever-changing backdrop that frames the city in its most beautiful form. The living room centers around a chic fireplace, its modern design enhanced by contemporary fixtures and warm honey-toned hardwoods that enliven the space. A thoughtfully designed island with pendant lighting connects the kitchen and living area seamlessly, encouraging both effortless flow and refined entertaining. In the kitchen, full-height cherry shaker cabinetry combines timeless style with abundant storage, complemented by stainless steel appliances, vented hood, and elegant countertops that offer a chef-ready workspace. The primary suite rises to meet the views with a coffered ceiling and oversized windows that extend the sense of volume and serenity. An expansive walk-in closet and spa-inspired ensuite bathroom offer a retreat within the retreat. The secondary bedroom is equally well-appointed with a separate accessible bath and thoughtful design. Everyday convenience is elevated with in-unit laundry, two deeded covered parking spaces, and a location that places Cheesman Park, the Denver Botanic Gardens, and countless restaurants and cafes within easy reach. A home of both historical character and modern function, this residence blends chic sophistication with the vibrant energy of Denver living.
Listing Office: Real Broker, LLC DBA Real 
Essential Information
- MLS® #1826779
- Price$499,900
- Bedrooms2
- Bathrooms2.00
- Full Baths2
- Square Footage998
- Acres0.00
- Year Built1964
- TypeResidential
- Sub-TypeCondominium
- StyleContemporary
- StatusActive
Community Information
- Address1150 Vine Street 1103
- SubdivisionBrewers Park Place
- CityDenver
- CountyDenver
- StateCO
- Zip Code80206
Amenities
- AmenitiesClubhouse
- Parking Spaces2
- ParkingTandem
- ViewCity, Mountain(s)
Utilities
Cable Available, Electricity Available, Natural Gas Available, Phone Available
Interior
- HeatingForced Air, Natural Gas
- CoolingCentral Air
- FireplaceYes
- # of Fireplaces1
- FireplacesGas Log, Insert, Living Room
- StoriesOne
Interior Features
Built-in Features, Eat-in Kitchen, Granite Counters, High Ceilings, High Speed Internet, Kitchen Island, No Stairs, Open Floorplan, Pantry, Primary Suite, Walk-In Closet(s)
Appliances
Dishwasher, Disposal, Dryer, Microwave, Oven, Range, Range Hood, Refrigerator, Washer
Exterior
- Exterior FeaturesBalcony, Elevator
- RoofUnknown
Lot Description
Master Planned, Near Public Transit
Windows
Double Pane Windows, Window Coverings
School Information
- DistrictDenver 1
- ElementaryBromwell
- MiddleMorey
- HighEast
Additional Information
- Date ListedOctober 3rd, 2025
- ZoningG-MU-12
Listing Details
 Real Broker, LLC DBA Real
Real Broker, LLC DBA Real
 Terms and Conditions: The content relating to real estate for sale in this Web site comes in part from the Internet Data eXchange ("IDX") program of METROLIST, INC., DBA RECOLORADO® Real estate listings held by brokers other than RE/MAX Professionals are marked with the IDX Logo. This information is being provided for the consumers personal, non-commercial use and may not be used for any other purpose. All information subject to change and should be independently verified.
Terms and Conditions: The content relating to real estate for sale in this Web site comes in part from the Internet Data eXchange ("IDX") program of METROLIST, INC., DBA RECOLORADO® Real estate listings held by brokers other than RE/MAX Professionals are marked with the IDX Logo. This information is being provided for the consumers personal, non-commercial use and may not be used for any other purpose. All information subject to change and should be independently verified.
Copyright 2025 METROLIST, INC., DBA RECOLORADO® -- All Rights Reserved 6455 S. Yosemite St., Suite 500 Greenwood Village, CO 80111 USA
Listing information last updated on October 26th, 2025 at 5:33am MDT.















































