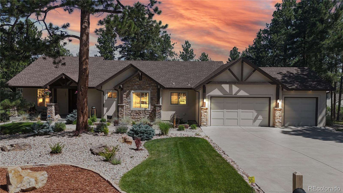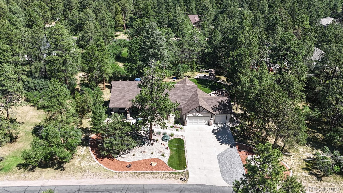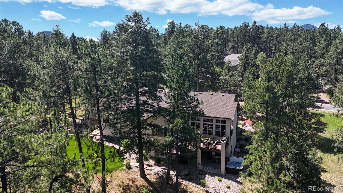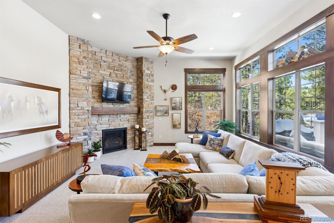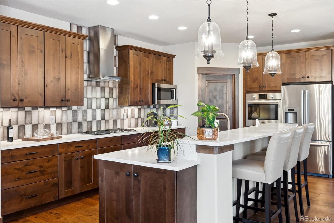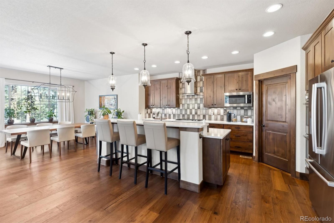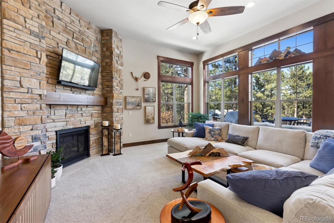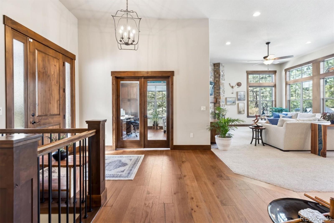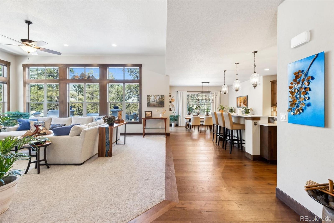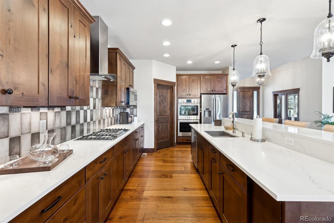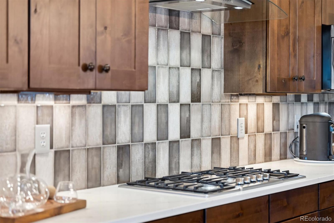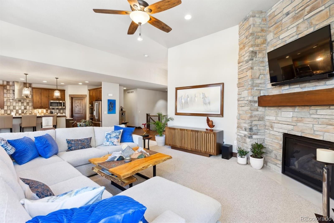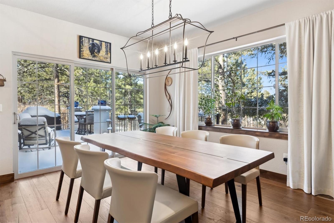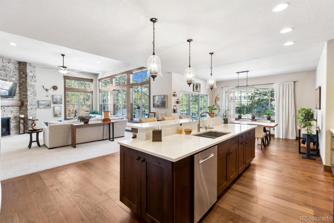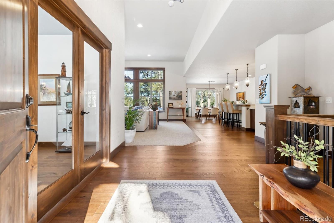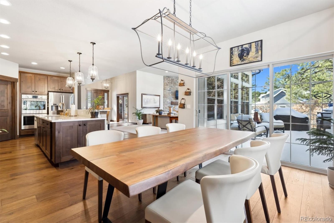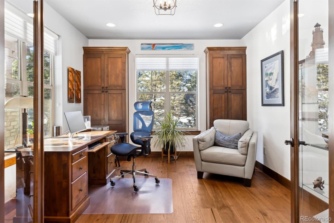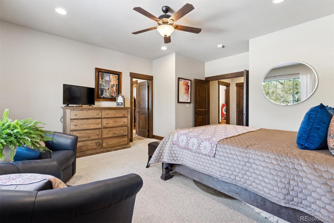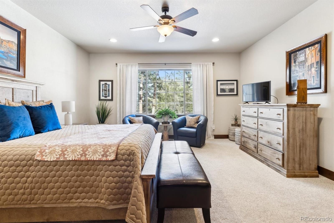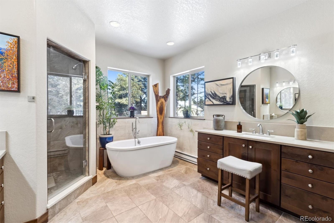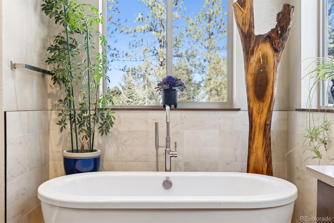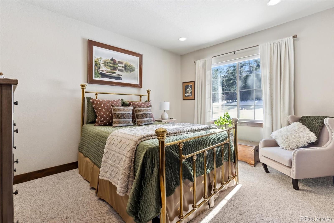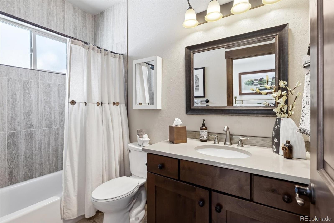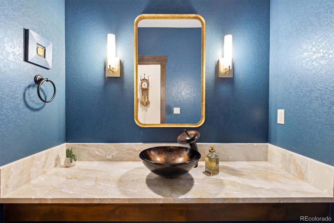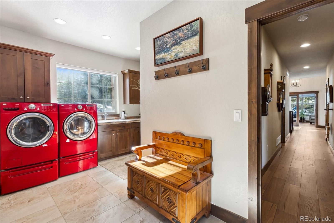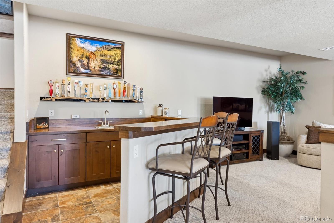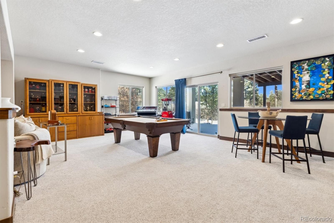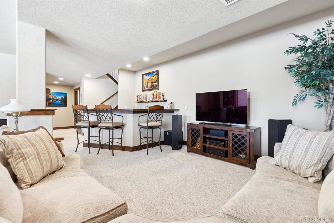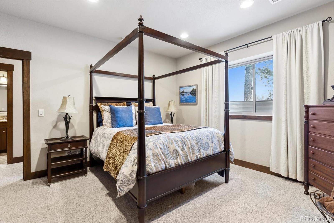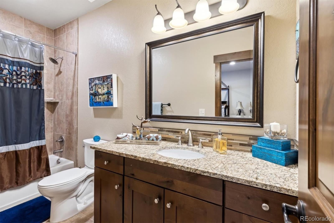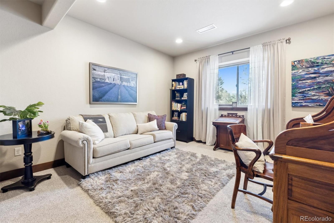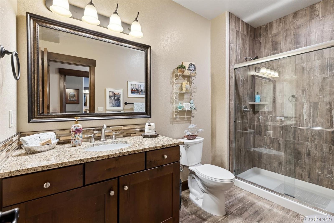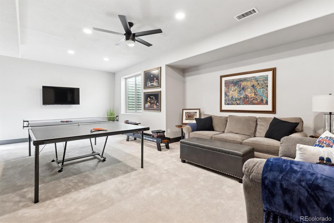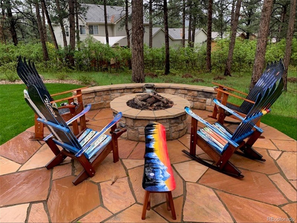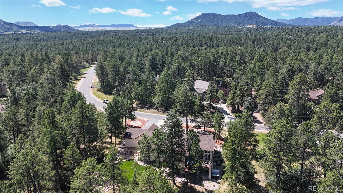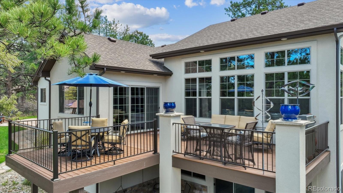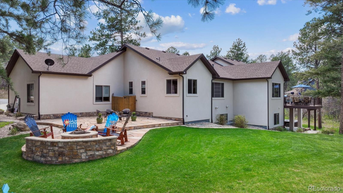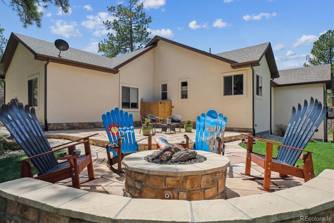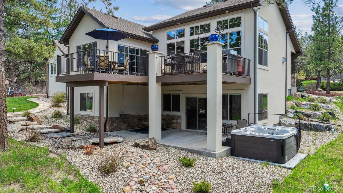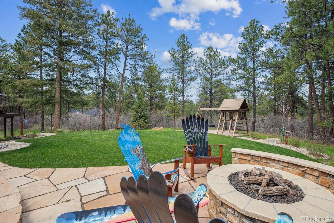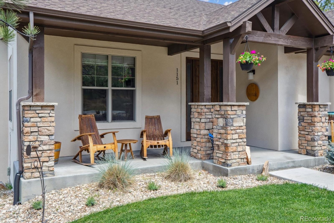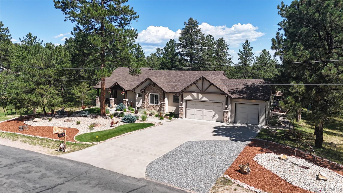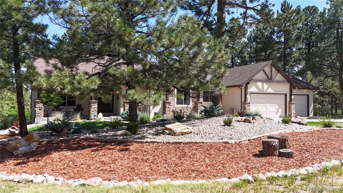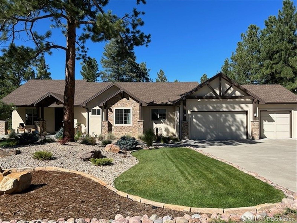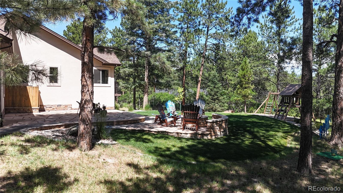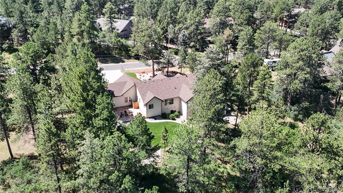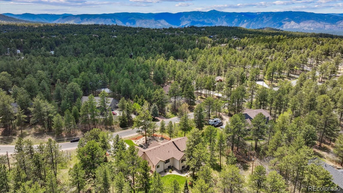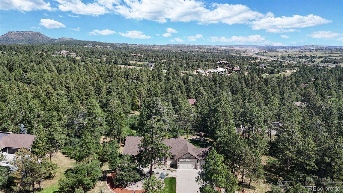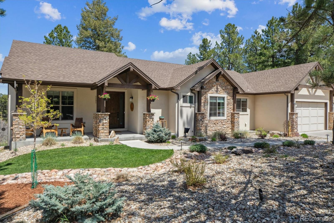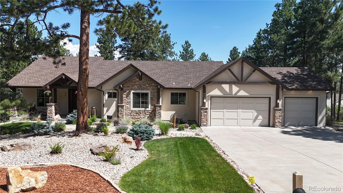Find us on...
Dashboard
- 4 Beds
- 5 Baths
- 4,600 Sqft
- 1 Acres
New Search X
1151 Kenosha Drive
This exceptional 2017 custom ranch exemplifies high-end finishes, energy-efficient construction,& superb craftsmanship throughout. Building a comparable home today would cost ~30% more, & w/nearby properties valued near $2M, this home offers exceptional value and opportunity! Demonstrating true pride of ownership, this move-in ready home offers sophisticated living nestled w/in a serene forest of towering ponderosa pines. Set on .92 wooded acres in Larkspur’s Sageport community, a remarkable outdoor setting inspires incredible views from every window. Enjoy 4 outdoor living areas, including a flagstone patio w/firepit & walkout patio w/relaxing spa (added 2021). Home is thoughtfully positioned to ensure that no structures will be built directly behind it, preserving privacy & natural beauty. Upon entry through the impressive 9ft solid wood door, you are welcomed by an open-concept floor plan w/rich hardwoods & soaring 12ft ceilings. The gourmet kitchen features top-of-the-line stainless steel appliances, new quartz counters & alder wood cabinetry. This area flows into the spacious dining room, family room w/9ft windows & stone fireplace, & deck. The expansive primary bedroom includes a luxurious 5-piece en-suite bath w/soaking tub, walk-in shower, & large walk-in closet. The main floor also offers a private study w/French doors & built-in cabinetry, updated powder room, & guest bed w/en-suite bath. Lower walkout offers a family room w/wet bar, 500sqft game/flex room, 2 beds (one w/en-suite bath), hall bath, separate HVAC thermostat, & 500sqft of storage. Oversized 3-car garage is insulated & finished w/epoxy flooring & workbench. The driveway boasts a newly added crushed granite extension, accommodating a large truck or RV. Exceptional value! No metro district=lower taxes vs new-build neighborhoods, City water, sewer, natural gas, & high-speed internet! Near Bear Dance & Perry Park golf courses. 30-min to DTC or COSprings, 15 min to Castle Rock.
Listing Office: RE/MAX Alliance 
Essential Information
- MLS® #1828540
- Price$1,398,000
- Bedrooms4
- Bathrooms5.00
- Full Baths3
- Half Baths1
- Square Footage4,600
- Acres1.00
- Year Built2017
- TypeResidential
- Sub-TypeSingle Family Residence
- StyleMountain Contemporary
- StatusPending
Community Information
- Address1151 Kenosha Drive
- SubdivisionSage Port
- CityLarkspur
- CountyDouglas
- StateCO
- Zip Code80118
Amenities
- Parking Spaces3
- # of Garages3
Utilities
Electricity Connected, Natural Gas Connected
Parking
Concrete, Dry Walled, Finished Garage, Floor Coating, Oversized Door
Interior
- HeatingForced Air, Natural Gas
- CoolingCentral Air
- FireplaceYes
- # of Fireplaces1
- FireplacesFamily Room
- StoriesOne
Interior Features
Built-in Features, Ceiling Fan(s), Five Piece Bath, Granite Counters, High Ceilings, High Speed Internet, Kitchen Island, Open Floorplan, Pantry, Primary Suite, Quartz Counters, Smoke Free, Solid Surface Counters, Walk-In Closet(s), Wet Bar
Appliances
Cooktop, Dishwasher, Disposal, Microwave, Range, Range Hood, Refrigerator
Exterior
- RoofComposition
- FoundationSlab
Exterior Features
Balcony, Fire Pit, Playground, Spa/Hot Tub
Lot Description
Landscaped, Level, Sprinklers In Front, Sprinklers In Rear
Windows
Double Pane Windows, Window Coverings, Window Treatments
School Information
- DistrictDouglas RE-1
- ElementaryLarkspur
- MiddleCastle Rock
- HighCastle View
Additional Information
- Date ListedJuly 13th, 2025
- ZoningSR
Listing Details
 RE/MAX Alliance
RE/MAX Alliance
 Terms and Conditions: The content relating to real estate for sale in this Web site comes in part from the Internet Data eXchange ("IDX") program of METROLIST, INC., DBA RECOLORADO® Real estate listings held by brokers other than RE/MAX Professionals are marked with the IDX Logo. This information is being provided for the consumers personal, non-commercial use and may not be used for any other purpose. All information subject to change and should be independently verified.
Terms and Conditions: The content relating to real estate for sale in this Web site comes in part from the Internet Data eXchange ("IDX") program of METROLIST, INC., DBA RECOLORADO® Real estate listings held by brokers other than RE/MAX Professionals are marked with the IDX Logo. This information is being provided for the consumers personal, non-commercial use and may not be used for any other purpose. All information subject to change and should be independently verified.
Copyright 2025 METROLIST, INC., DBA RECOLORADO® -- All Rights Reserved 6455 S. Yosemite St., Suite 500 Greenwood Village, CO 80111 USA
Listing information last updated on December 23rd, 2025 at 11:33am MST.

