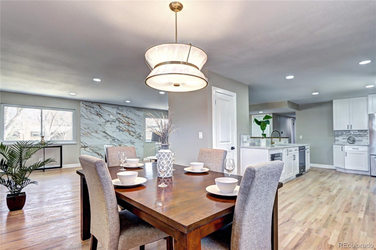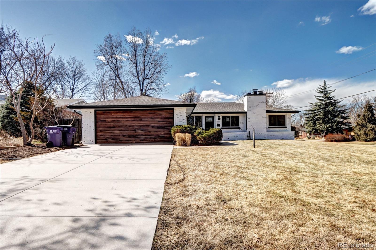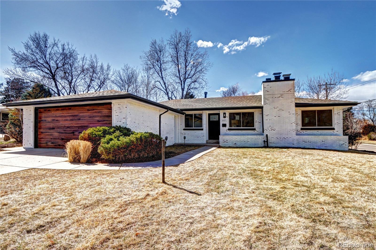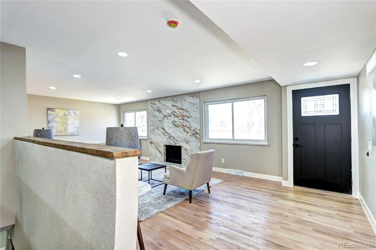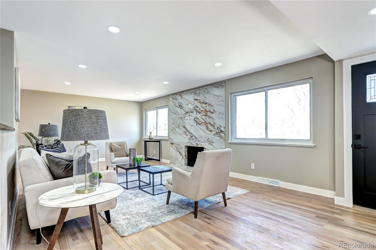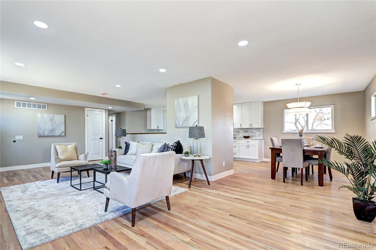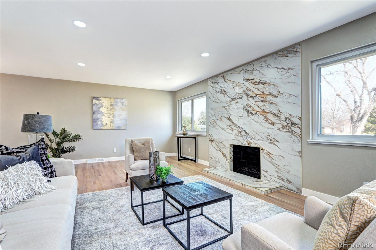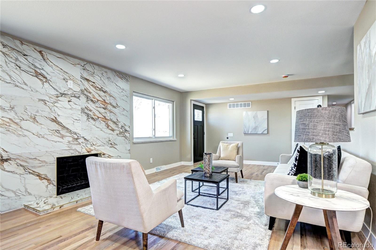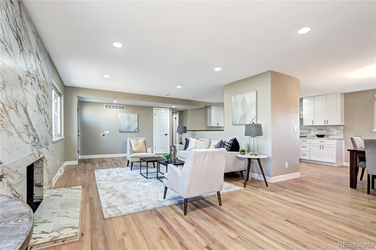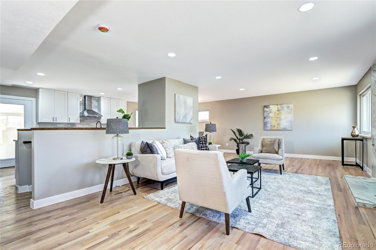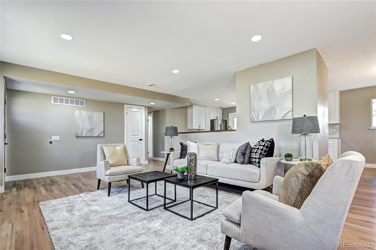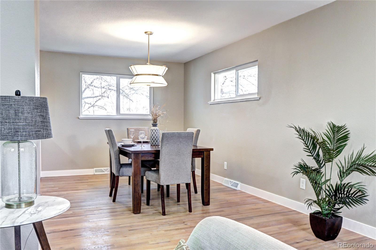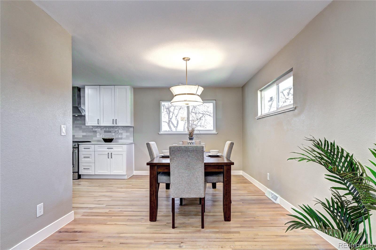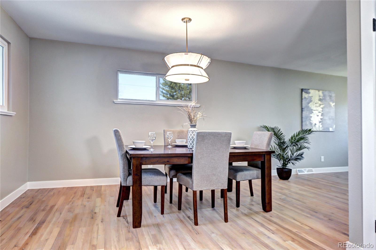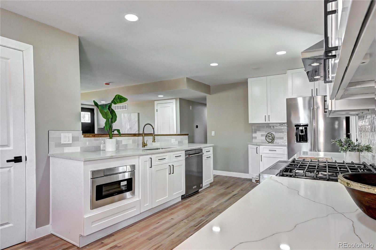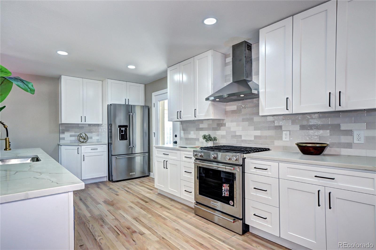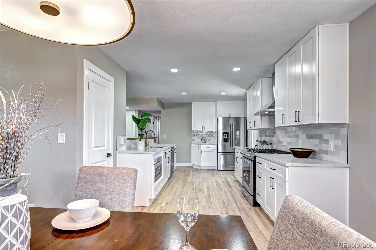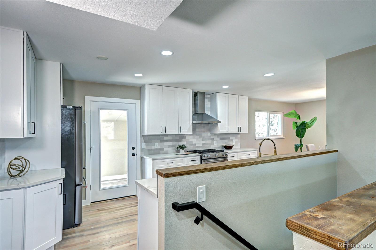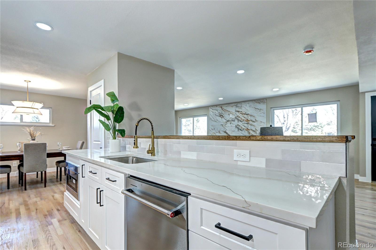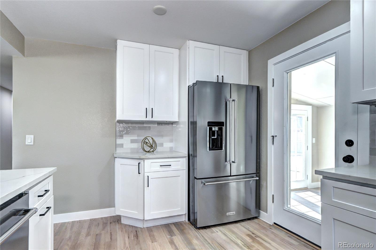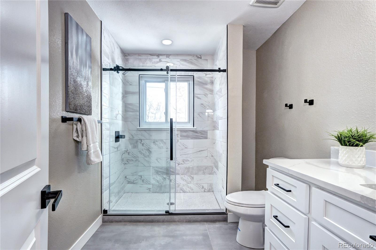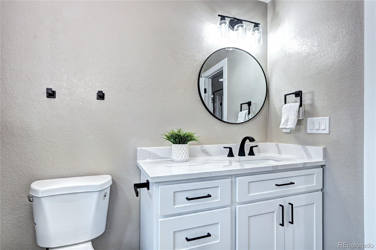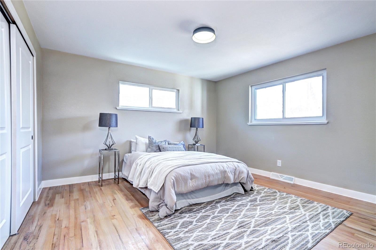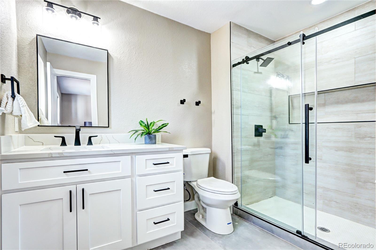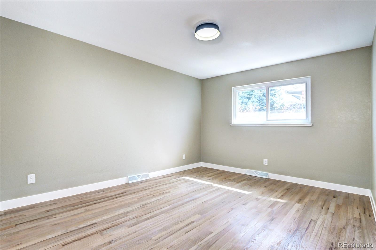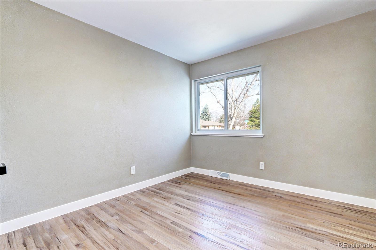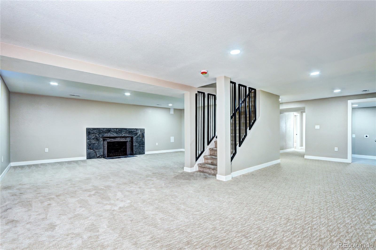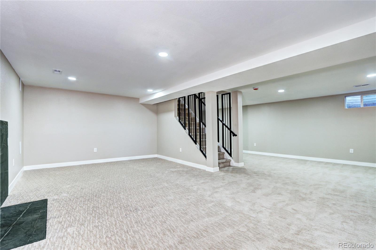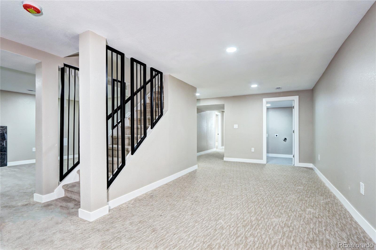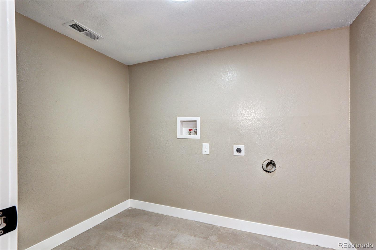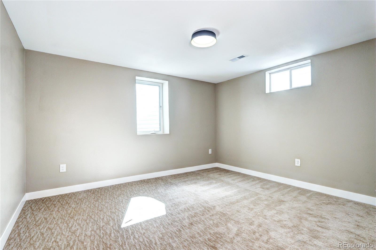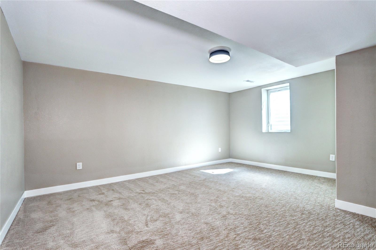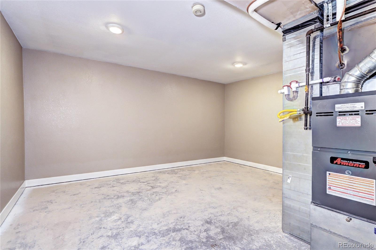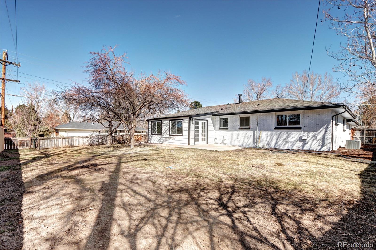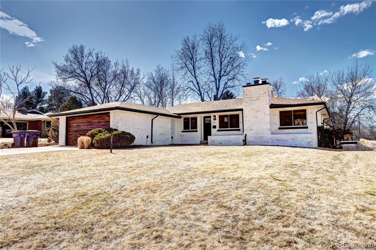Find us on...
Dashboard
- 5 Beds
- 3 Baths
- 3,120 Sqft
- .24 Acres
New Search X
507 S Pontiac Way
Discover elevated living in this exceptional, fully reimagined residence tucked away on a serene street in the coveted Winston Downs neighborhood. Meticulously redesigned from top to bottom, this home blends modern luxury with timeless sophistication, creating a living experience that is both refined and welcoming. The main level showcases an expansive open layout, where natural light enhances the spacious living and dining areas. The showpiece chef’s kitchen features a walk-in pantry, and premium custom finishes—perfect for everyday cooking or hosting gatherings with ease. A chic family room offers an inviting backdrop for relaxation or stylish entertaining. The primary suite is a sanctuary of comfort, complete with a custom bath bath and generous closet space. Two additional large bedrooms and a beautifully appointed full bath complete the main level. The reconfigured lower level is equally impressive, offering a second large family room, two spacious egress bedrooms, a dedicated laundry room, and exceptional storage options—ideal for modern living. Set on a beautifully landscaped corner lot, the outdoor spaces include lush greenery, a fully fenced private yard, and multiple areas designed for summer entertaining and quiet evenings at home. With all-new systems—HVAC, electrical, and plumbing—combined with high-end custom finishes throughout, this home delivers the rare blend of enduring quality and contemporary luxury. Welcome to your next exceptional home.
Listing Office: MB SOUTHWEST SABINA & COMPANY 
Essential Information
- MLS® #1829266
- Price$889,950
- Bedrooms5
- Bathrooms3.00
- Full Baths1
- Square Footage3,120
- Acres0.24
- Year Built1961
- TypeResidential
- Sub-TypeSingle Family Residence
- StyleMid-Century Modern
- StatusActive
Community Information
- Address507 S Pontiac Way
- SubdivisionWinston Downs
- CityDenver
- CountyDenver
- StateCO
- Zip Code80224
Amenities
- Parking Spaces2
- # of Garages2
Utilities
Electricity Connected, Natural Gas Connected
Parking
Concrete, Dry Walled, Exterior Access Door, Finished Garage, Oversized
Interior
- HeatingForced Air
- CoolingCentral Air
- FireplaceYes
- # of Fireplaces2
- FireplacesFamily Room, Living Room
- StoriesOne
Interior Features
Entrance Foyer, Open Floorplan, Pantry, Quartz Counters
Appliances
Dishwasher, Disposal, Microwave, Oven, Refrigerator
Exterior
- Exterior FeaturesPrivate Yard, Rain Gutters
- RoofComposition
- FoundationConcrete Perimeter
Lot Description
Corner Lot, Level, Near Public Transit, Sprinklers In Front, Sprinklers In Rear
Windows
Double Pane Windows, Egress Windows
School Information
- DistrictDenver 1
- ElementaryDenver Green
- MiddleDenver Green
- HighGeorge Washington
Additional Information
- Date ListedMarch 14th, 2025
- ZoningS-SU-F
Listing Details
 MB SOUTHWEST SABINA & COMPANY
MB SOUTHWEST SABINA & COMPANY
 Terms and Conditions: The content relating to real estate for sale in this Web site comes in part from the Internet Data eXchange ("IDX") program of METROLIST, INC., DBA RECOLORADO® Real estate listings held by brokers other than RE/MAX Professionals are marked with the IDX Logo. This information is being provided for the consumers personal, non-commercial use and may not be used for any other purpose. All information subject to change and should be independently verified.
Terms and Conditions: The content relating to real estate for sale in this Web site comes in part from the Internet Data eXchange ("IDX") program of METROLIST, INC., DBA RECOLORADO® Real estate listings held by brokers other than RE/MAX Professionals are marked with the IDX Logo. This information is being provided for the consumers personal, non-commercial use and may not be used for any other purpose. All information subject to change and should be independently verified.
Copyright 2025 METROLIST, INC., DBA RECOLORADO® -- All Rights Reserved 6455 S. Yosemite St., Suite 500 Greenwood Village, CO 80111 USA
Listing information last updated on December 20th, 2025 at 5:04pm MST.

