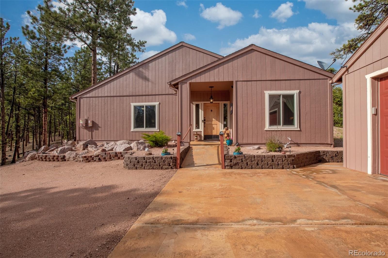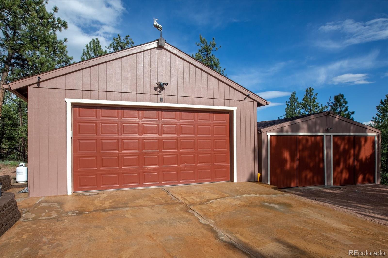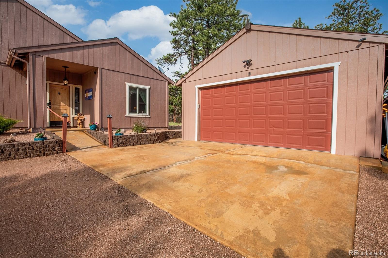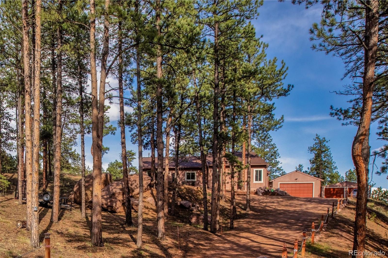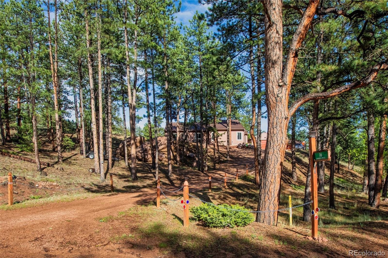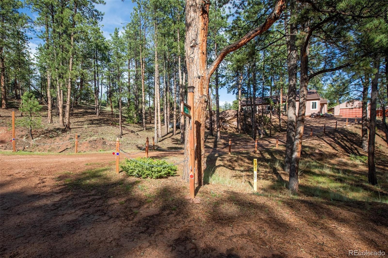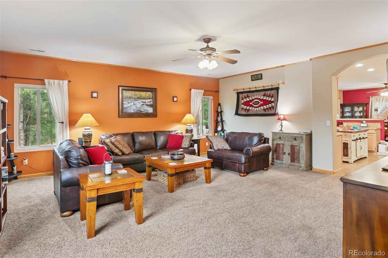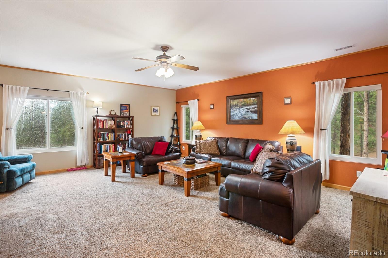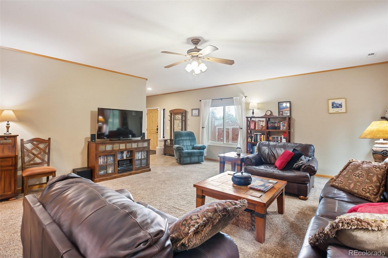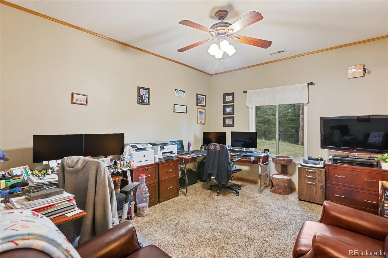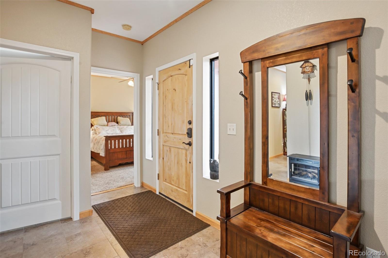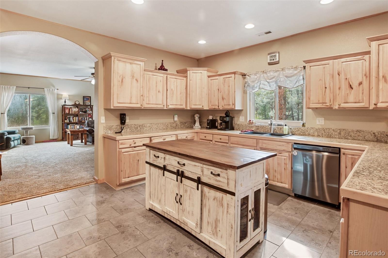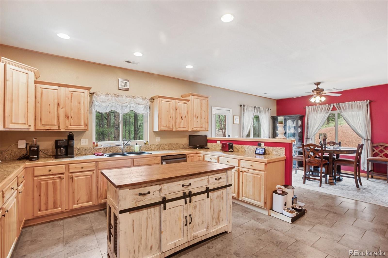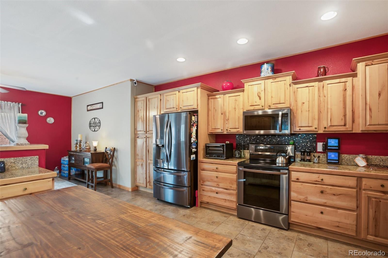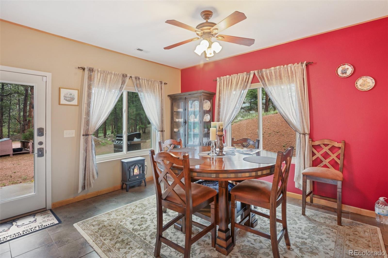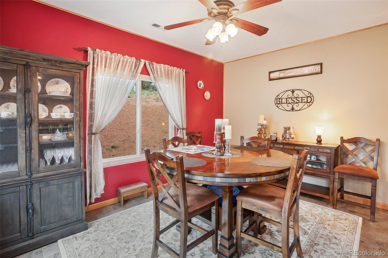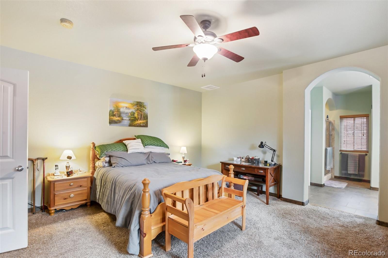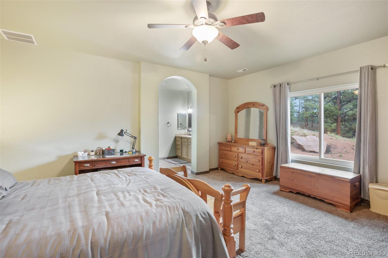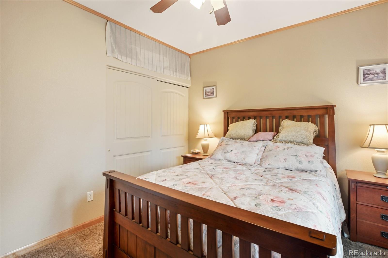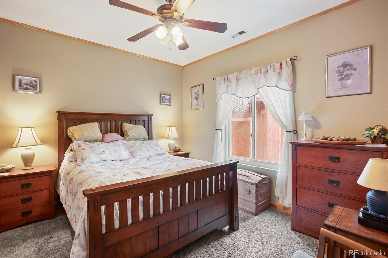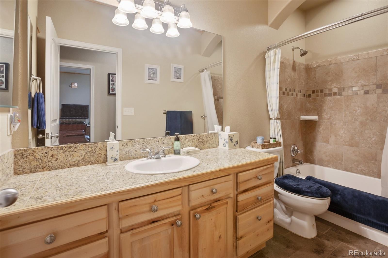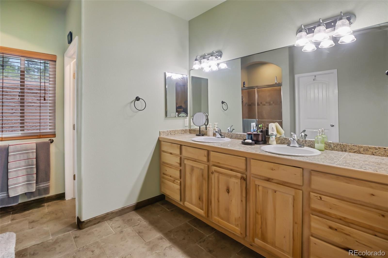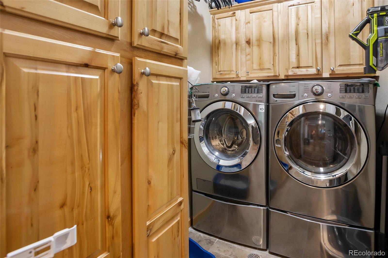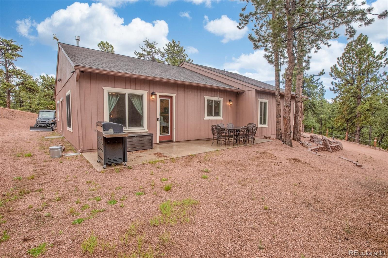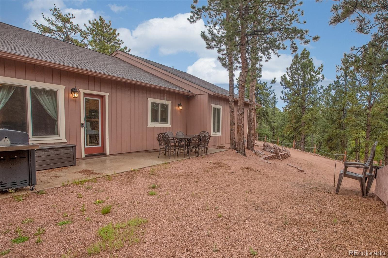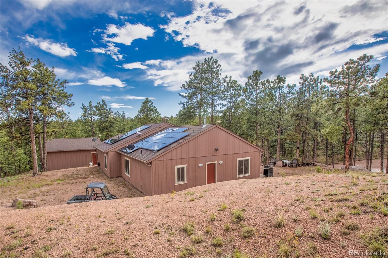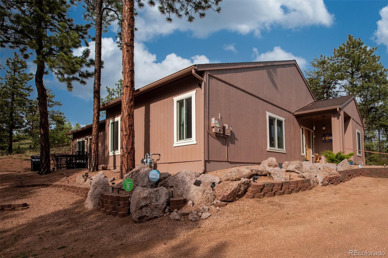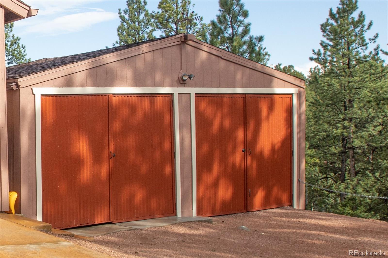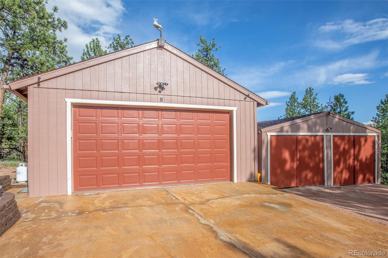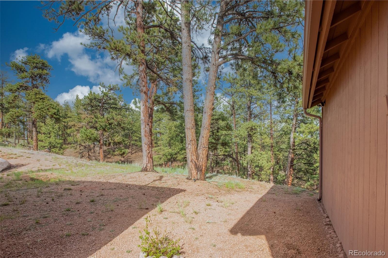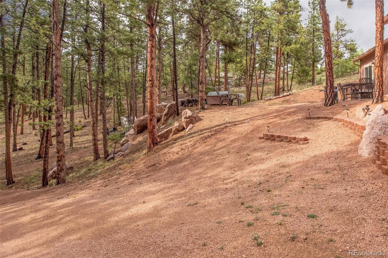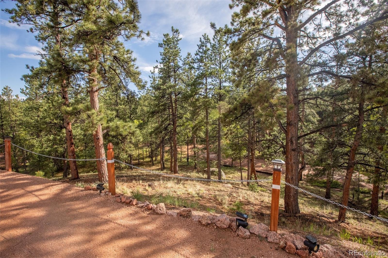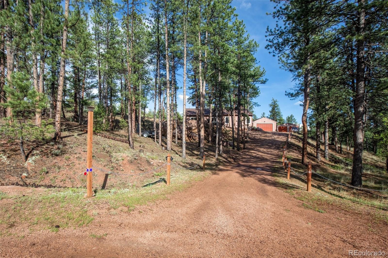Find us on...
Dashboard
- 3 Beds
- 2 Baths
- 2,111 Sqft
- 2.1 Acres
New Search X
16 Rainier Circle
Welcome to your dream home! This stunning custom ranch offers convenient single-level living with a spacious, open floor plan, move-in ready for your comfort. 2,111 sq. ft., this home features 3 bedrooms, 2 bathrooms, a 2-car detached garage, and a large shed for extra storage. Nestled on 2.1-acre lot at the end of a peaceful cul-de-sac, this property offers privacy surrounded by towering pines and boulder rock formations. The kitchen, showcasing hickory cabinets, granite countertops, a pantry, premium stainless steel appliances, recessed lighting, and durable ceramic tile floors. The expansive dining area flows seamlessly onto a large patio, perfect for barbecues and outdoor entertaining. Large master suite (17x18), complete with a walk-in closet and a stylish 3/4 bathroom featuring double sinks and ceramic tile floors. In addition included a washer and dryer, ceiling fans w/ light fixtures in nearly every room. Freshly painted interior and exterior enhance the home’s appeal. Energy-efficient upgrades include new windows (2021), solar panels (2022), and a new furnace with a smart thermostat (2024). A Polaris side-by-side with a snow plow is included, for your convenience. Located just 15 minutes from Divide and 30 minutes from Woodland Park, this home combines privacy with easy access to nearby amenities. Don’t miss this exceptional opportunity to own a beautifully updated home in a breathtaking Colorado setting!
Listing Office: Irene Tanis Real Estate 
Essential Information
- MLS® #1835543
- Price$595,000
- Bedrooms3
- Bathrooms2.00
- Full Baths1
- Square Footage2,111
- Acres2.10
- Year Built2008
- TypeResidential
- Sub-TypeSingle Family Residence
- StatusActive
Community Information
- Address16 Rainier Circle
- SubdivisionLa Montana Mesa
- CityFlorissant
- CountyTeller
- StateCO
- Zip Code80816
Amenities
- Parking Spaces2
- # of Garages2
Utilities
Electricity Connected, Natural Gas Connected
Interior
- HeatingForced Air, Natural Gas
- CoolingOther
- StoriesOne
Appliances
Dishwasher, Disposal, Dryer, Microwave, Oven, Range, Refrigerator, Washer
Exterior
- RoofComposition
Lot Description
Cul-De-Sac, Level, Mountainous, Sloped
School Information
- DistrictCripple Creek-Victor RE-1
- ElementaryCresson
- MiddleCripple Creek-Victor
- HighCripple Creek-Victor
Additional Information
- Date ListedJune 10th, 2025
- ZoningR-1
Listing Details
 Irene Tanis Real Estate
Irene Tanis Real Estate
 Terms and Conditions: The content relating to real estate for sale in this Web site comes in part from the Internet Data eXchange ("IDX") program of METROLIST, INC., DBA RECOLORADO® Real estate listings held by brokers other than RE/MAX Professionals are marked with the IDX Logo. This information is being provided for the consumers personal, non-commercial use and may not be used for any other purpose. All information subject to change and should be independently verified.
Terms and Conditions: The content relating to real estate for sale in this Web site comes in part from the Internet Data eXchange ("IDX") program of METROLIST, INC., DBA RECOLORADO® Real estate listings held by brokers other than RE/MAX Professionals are marked with the IDX Logo. This information is being provided for the consumers personal, non-commercial use and may not be used for any other purpose. All information subject to change and should be independently verified.
Copyright 2025 METROLIST, INC., DBA RECOLORADO® -- All Rights Reserved 6455 S. Yosemite St., Suite 500 Greenwood Village, CO 80111 USA
Listing information last updated on December 27th, 2025 at 8:18pm MST.

