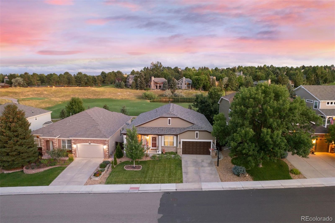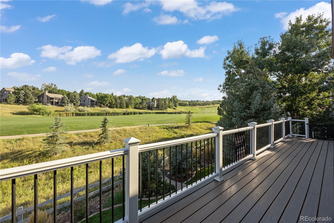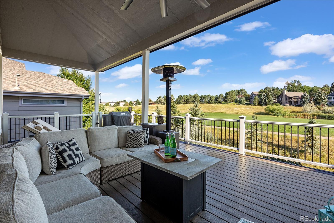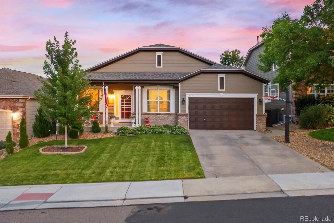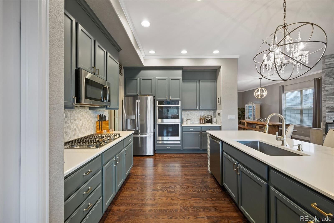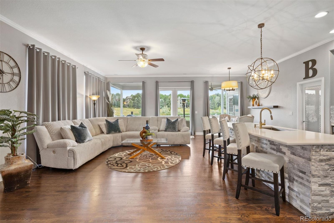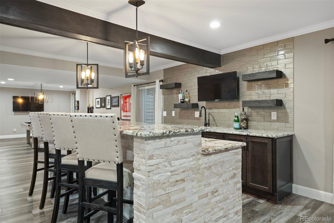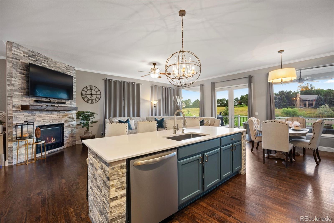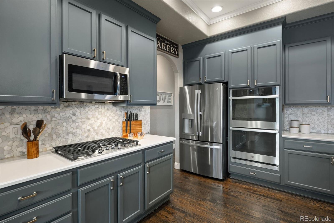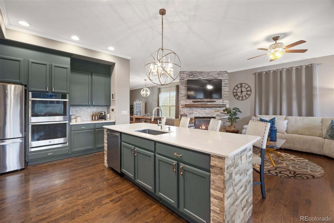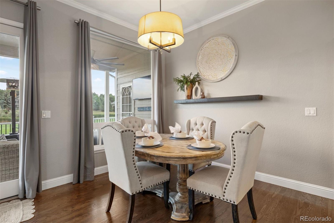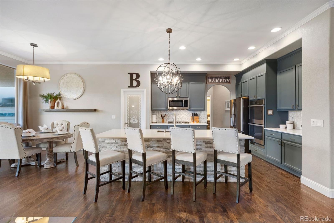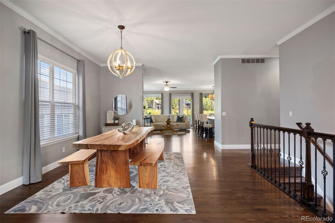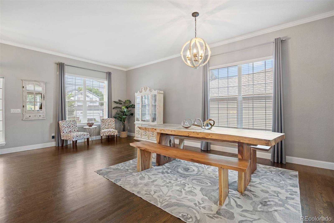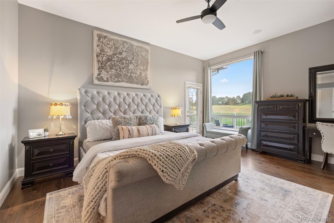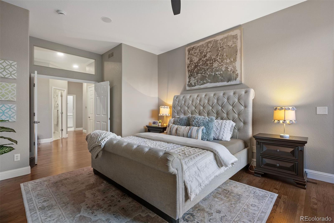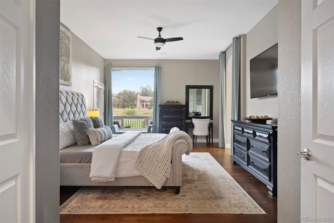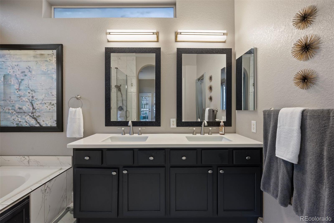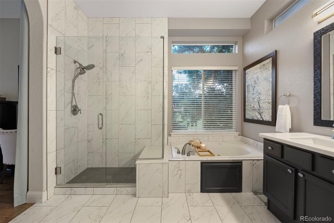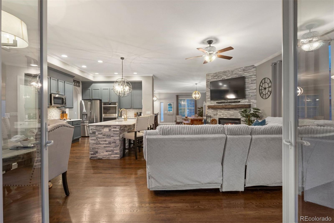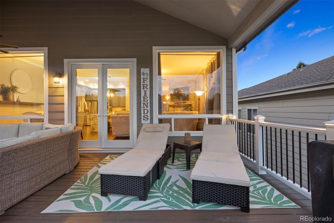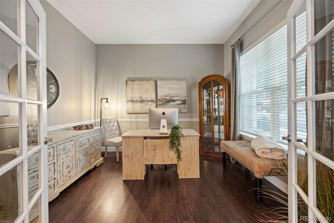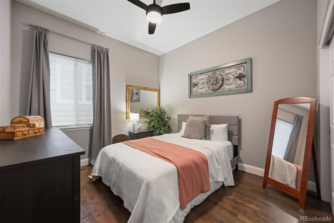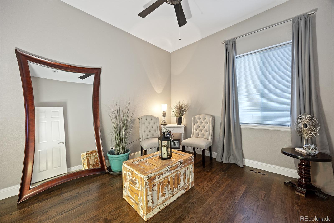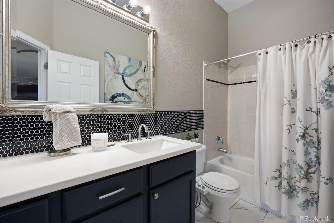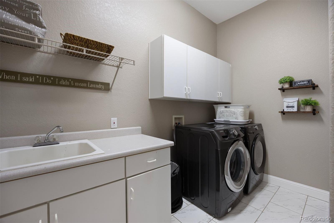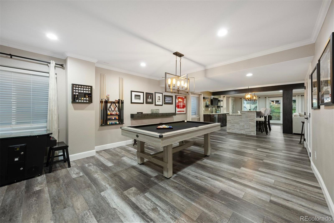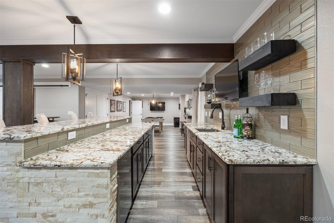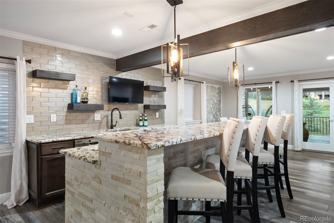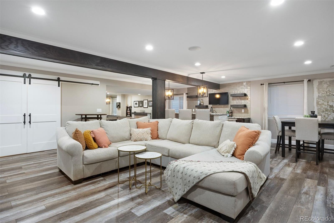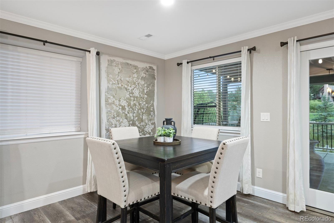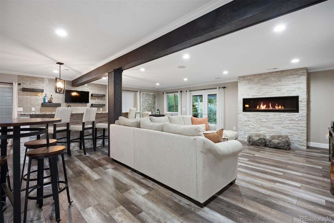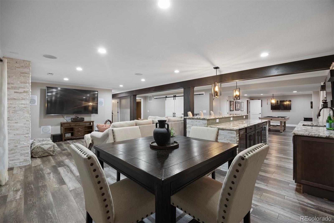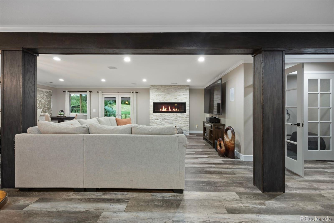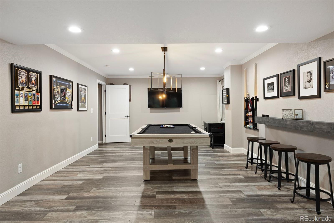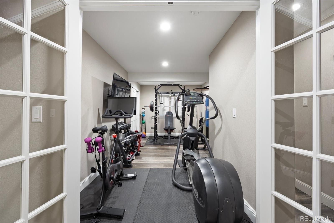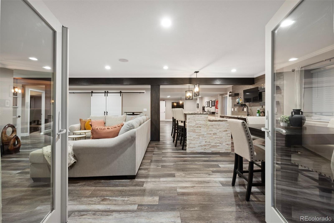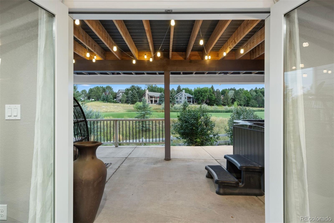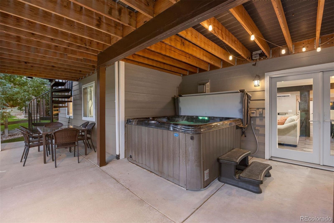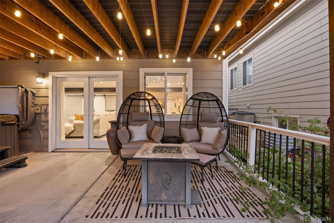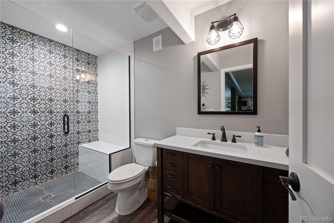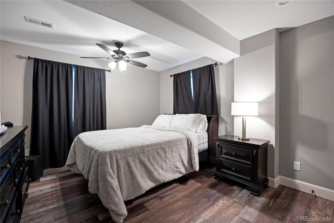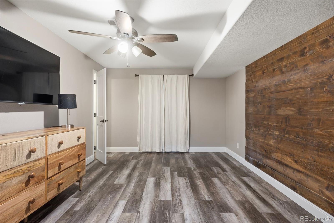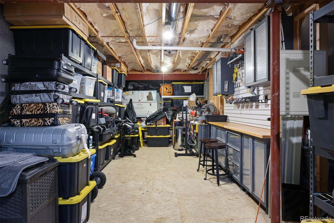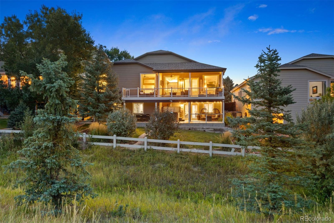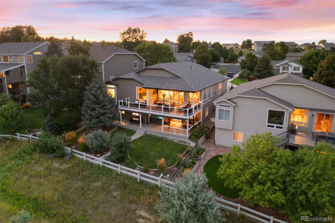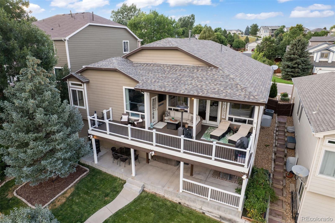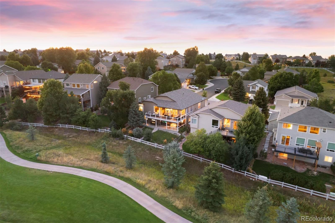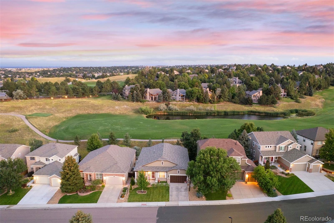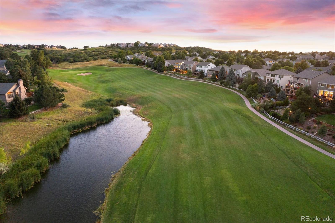Find us on...
Dashboard
- 6 Beds
- 3 Baths
- 4,328 Sqft
- .17 Acres
New Search X
1038 Berganot Trail
Stunning Ranch Home Backing to the 5th Fairway! With over $200,000 in renovations and upgrades, this home blends luxury, comfort, and entertaining spaces in one perfect package. Backing directly to the golf course, enjoy serene views from both levels of this beautiful ranch. The main level boasts gleaming hardwood floors, quartz countertops in the kitchen and every bath, and updated lighting and fixtures throughout. The open-concept living area flows seamlessly into the gourmet kitchen, complete with a grand center island, walk-in pantry, eat-in nook by a picture window, stainless steel appliances, gas range, and double oven. Step outside to the expansive Trex deck, ideal for entertaining while overlooking the fairway. A cozy fireplace anchors the living room, perfect for Colorado evenings. Also on the main level: •Private office with French doors and large windows •Laundry room and full bath •Two spacious bedrooms •A luxurious primary suite with deck access, spa-like 5-piece bath, and walk-in closet The walk-out lower level is an entertainer’s dream. Every detail was thoughtfully designed with luxury plank flooring, a pool table area, and a spectacular granite bar with beverage cooler, wine fridge, dishwasher, sink, and ample counter space. The spacious family room offers another fireplace, media/entertainment area, and room for dining or game nights. Three additional bedrooms and a stunning ¾ bath complete the finished living space. A massive storage/workshop area adds versatility. Step outside to a covered patio oasis, featuring a hot tub, lounge area, and lush landscaping. A new roof (2024) with a 15-year warranty adds peace of mind. Located in North Castle Pines and feeding into the highly sought-after Rock Canyon High School, this home offers both elegance and convenience.
Listing Office: LIV Sotheby's International Realty 
Essential Information
- MLS® #1838291
- Price$1,050,000
- Bedrooms6
- Bathrooms3.00
- Full Baths2
- Square Footage4,328
- Acres0.17
- Year Built2001
- TypeResidential
- Sub-TypeSingle Family Residence
- StyleTraditional
- StatusPending
Community Information
- Address1038 Berganot Trail
- SubdivisionCastle Pines North
- CityCastle Pines
- CountyDouglas
- StateCO
- Zip Code80108
Amenities
- Parking Spaces2
- # of Garages2
- ViewGolf Course
Utilities
Cable Available, Electricity Connected, Natural Gas Connected
Interior
- HeatingForced Air, Hot Water
- CoolingCentral Air
- FireplaceYes
- # of Fireplaces2
- FireplacesFamily Room
- StoriesTwo
Interior Features
Breakfast Bar, Ceiling Fan(s), Eat-in Kitchen, Entrance Foyer, Five Piece Bath, Granite Counters, High Speed Internet, Kitchen Island, Open Floorplan, Pantry, Primary Suite, Quartz Counters, Smart Thermostat, Smoke Free, Sound System, Hot Tub, Walk-In Closet(s), Wet Bar, Wired for Data
Appliances
Bar Fridge, Convection Oven, Cooktop, Dishwasher, Disposal, Double Oven, Dryer, Gas Water Heater, Microwave, Oven, Refrigerator, Self Cleaning Oven, Sump Pump, Washer, Wine Cooler
Exterior
- RoofComposition
Exterior Features
Garden, Lighting, Private Yard, Spa/Hot Tub
Lot Description
Irrigated, Landscaped, Many Trees, Master Planned, On Golf Course, Open Space, Sprinklers In Front, Sprinklers In Rear
Windows
Double Pane Windows, Window Coverings
School Information
- DistrictDouglas RE-1
- ElementaryTimber Trail
- MiddleRocky Heights
- HighRock Canyon
Additional Information
- Date ListedSeptember 1st, 2025
Listing Details
LIV Sotheby's International Realty
 Terms and Conditions: The content relating to real estate for sale in this Web site comes in part from the Internet Data eXchange ("IDX") program of METROLIST, INC., DBA RECOLORADO® Real estate listings held by brokers other than RE/MAX Professionals are marked with the IDX Logo. This information is being provided for the consumers personal, non-commercial use and may not be used for any other purpose. All information subject to change and should be independently verified.
Terms and Conditions: The content relating to real estate for sale in this Web site comes in part from the Internet Data eXchange ("IDX") program of METROLIST, INC., DBA RECOLORADO® Real estate listings held by brokers other than RE/MAX Professionals are marked with the IDX Logo. This information is being provided for the consumers personal, non-commercial use and may not be used for any other purpose. All information subject to change and should be independently verified.
Copyright 2025 METROLIST, INC., DBA RECOLORADO® -- All Rights Reserved 6455 S. Yosemite St., Suite 500 Greenwood Village, CO 80111 USA
Listing information last updated on November 4th, 2025 at 6:03pm MST.

