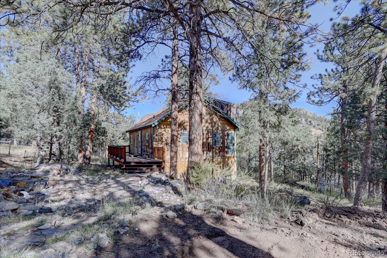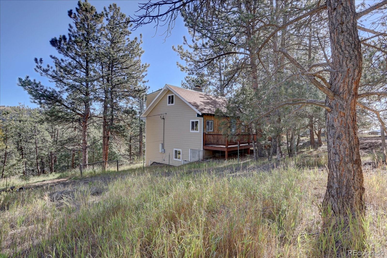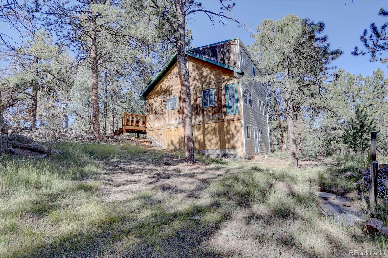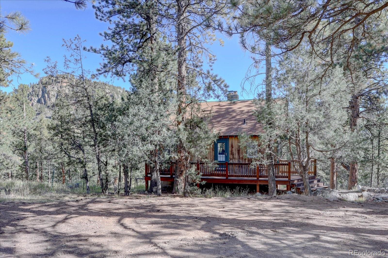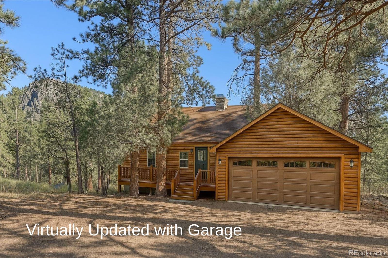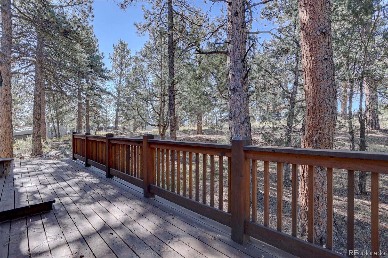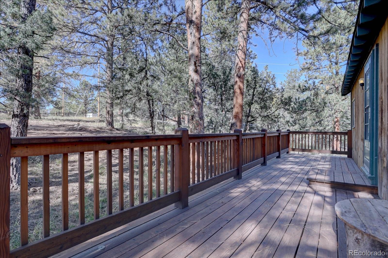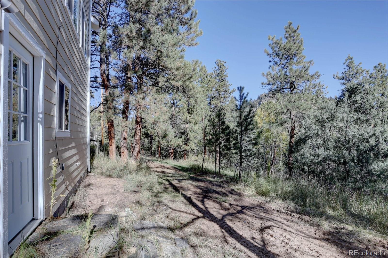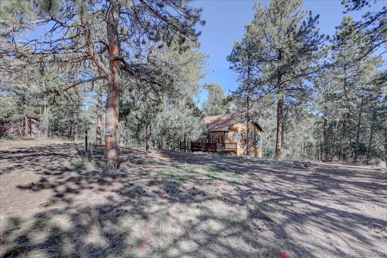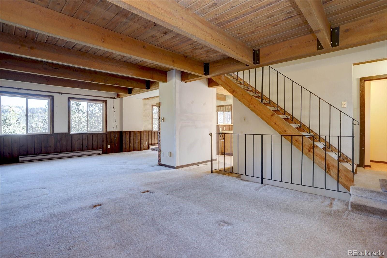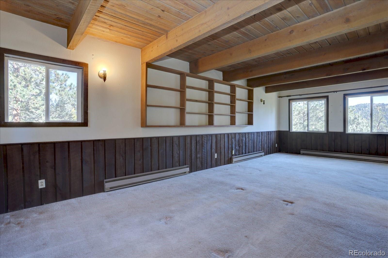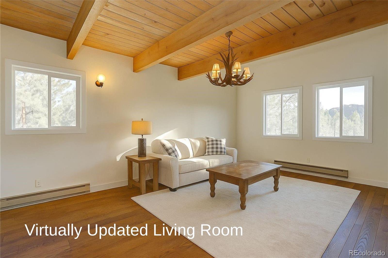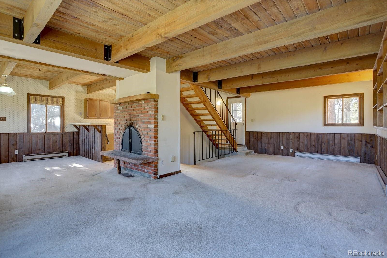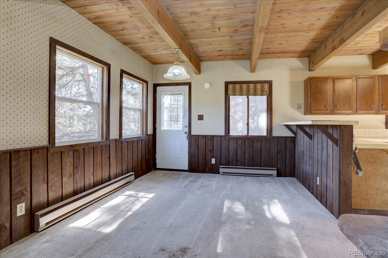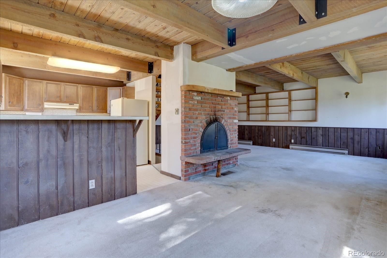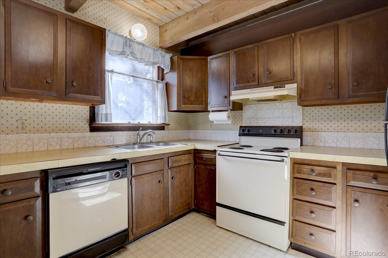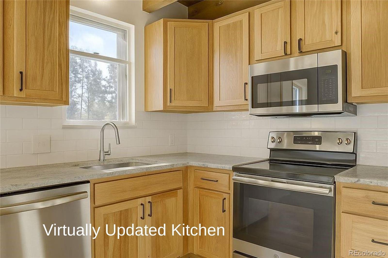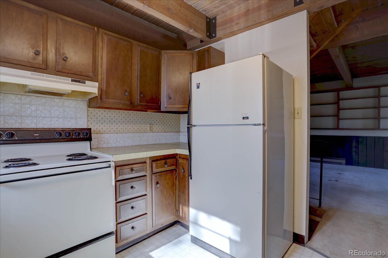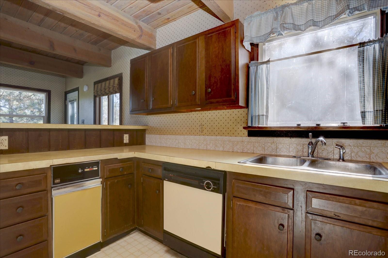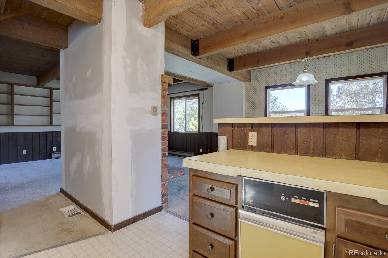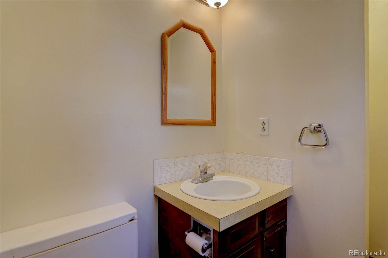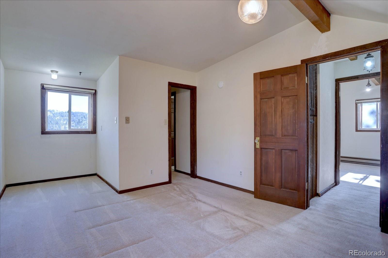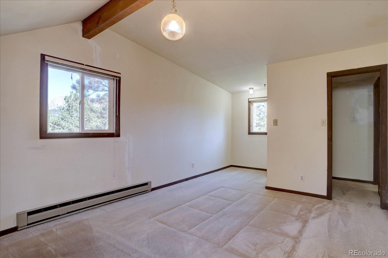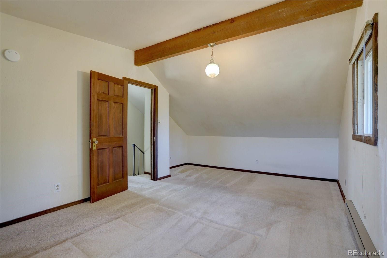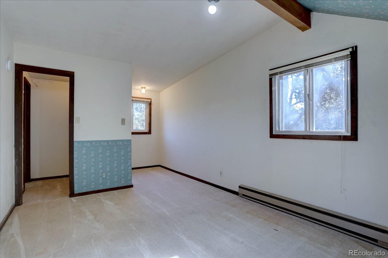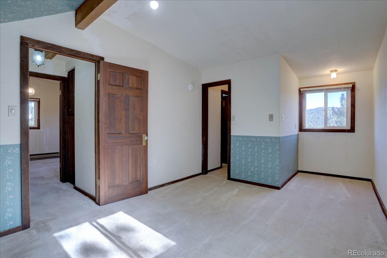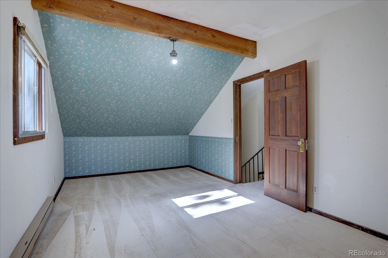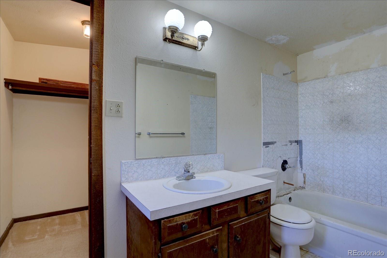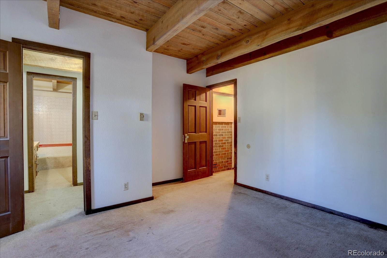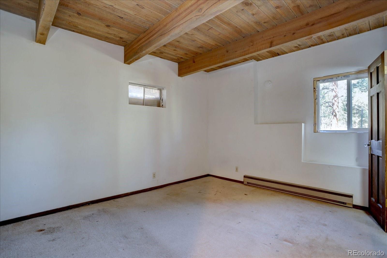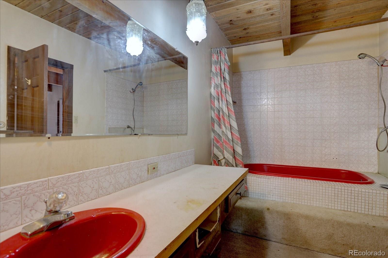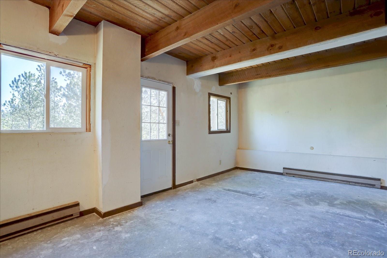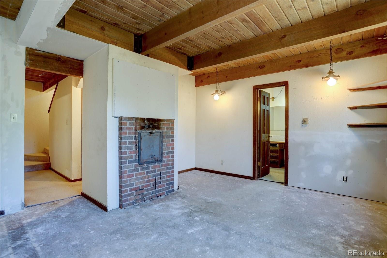Find us on...
Dashboard
- 3 Beds
- 3 Baths
- 1,848 Sqft
- 1 Acres
New Search X
1999 Roland Drive
Set a time now to see this 3-bedroom, 3-bathroom home in a peaceful neighborhood where deer wander freely and the mountain lifestyle unfolds right outside your door. Resting on a flat, usable acre surrounded by trees, this property offers privacy, space, and the chance to create the mountain retreat you’ve been dreaming of. Inside, the open layout provides room to gather and grow, while the upstairs bedrooms’ mountain views remind you daily why you chose Colorado. The exposed beam ceilings with tongue-and-groove wood planks creates a timeless mountain aesthetic, a style often found in ski cabins and rustic contemporary homes, adding warmth, architectural character, and a natural feel to the space. The fenced area is perfect for pets to roam safely, and there’s ample space to add a garage or workshop. Recent updates include many new windows, half the roof replaced with durable metal, and new cement siding on 2 sides of the home. While the home needs some finishing touches, it’s priced to reflect the opportunity, inviting you to bring your vision and make it truly yours. Whether you imagine cozy nights by the fire, mornings watching deer graze, or weekends spent exploring the foothills, this home is a canvas for the lifestyle you’ve been longing for.
Listing Office: RE/MAX Alliance 
Essential Information
- MLS® #1839076
- Price$400,000
- Bedrooms3
- Bathrooms3.00
- Full Baths2
- Half Baths1
- Square Footage1,848
- Acres1.00
- Year Built1977
- TypeResidential
- Sub-TypeSingle Family Residence
- StyleMountain Contemporary
- StatusPending
Community Information
- Address1999 Roland Drive
- SubdivisionRoland Valley
- CityBailey
- CountyPark
- StateCO
- Zip Code80421
Amenities
- Parking Spaces6
- ParkingUnpaved
- ViewMountain(s)
Utilities
Electricity Connected, Natural Gas Available
Interior
- HeatingBaseboard, Electric, Wood
- CoolingNone
- FireplaceYes
- # of Fireplaces1
- FireplacesLiving Room, Wood Burning
- StoriesThree Or More
Interior Features
Built-in Features, Jack & Jill Bathroom, Laminate Counters, Open Floorplan, Walk-In Closet(s)
Appliances
Dishwasher, Electric Water Heater, Oven, Range, Refrigerator
Exterior
- Exterior FeaturesDog Run, Private Yard
- Lot DescriptionFoothills
- WindowsDouble Pane Windows
- RoofComposition, Metal
- FoundationSlab
School Information
- DistrictPlatte Canyon RE-1
- ElementaryDeer Creek
- MiddleFitzsimmons
- HighPlatte Canyon
Additional Information
- Date ListedOctober 2nd, 2025
Listing Details
 RE/MAX Alliance
RE/MAX Alliance
 Terms and Conditions: The content relating to real estate for sale in this Web site comes in part from the Internet Data eXchange ("IDX") program of METROLIST, INC., DBA RECOLORADO® Real estate listings held by brokers other than RE/MAX Professionals are marked with the IDX Logo. This information is being provided for the consumers personal, non-commercial use and may not be used for any other purpose. All information subject to change and should be independently verified.
Terms and Conditions: The content relating to real estate for sale in this Web site comes in part from the Internet Data eXchange ("IDX") program of METROLIST, INC., DBA RECOLORADO® Real estate listings held by brokers other than RE/MAX Professionals are marked with the IDX Logo. This information is being provided for the consumers personal, non-commercial use and may not be used for any other purpose. All information subject to change and should be independently verified.
Copyright 2026 METROLIST, INC., DBA RECOLORADO® -- All Rights Reserved 6455 S. Yosemite St., Suite 500 Greenwood Village, CO 80111 USA
Listing information last updated on January 29th, 2026 at 11:33pm MST.

