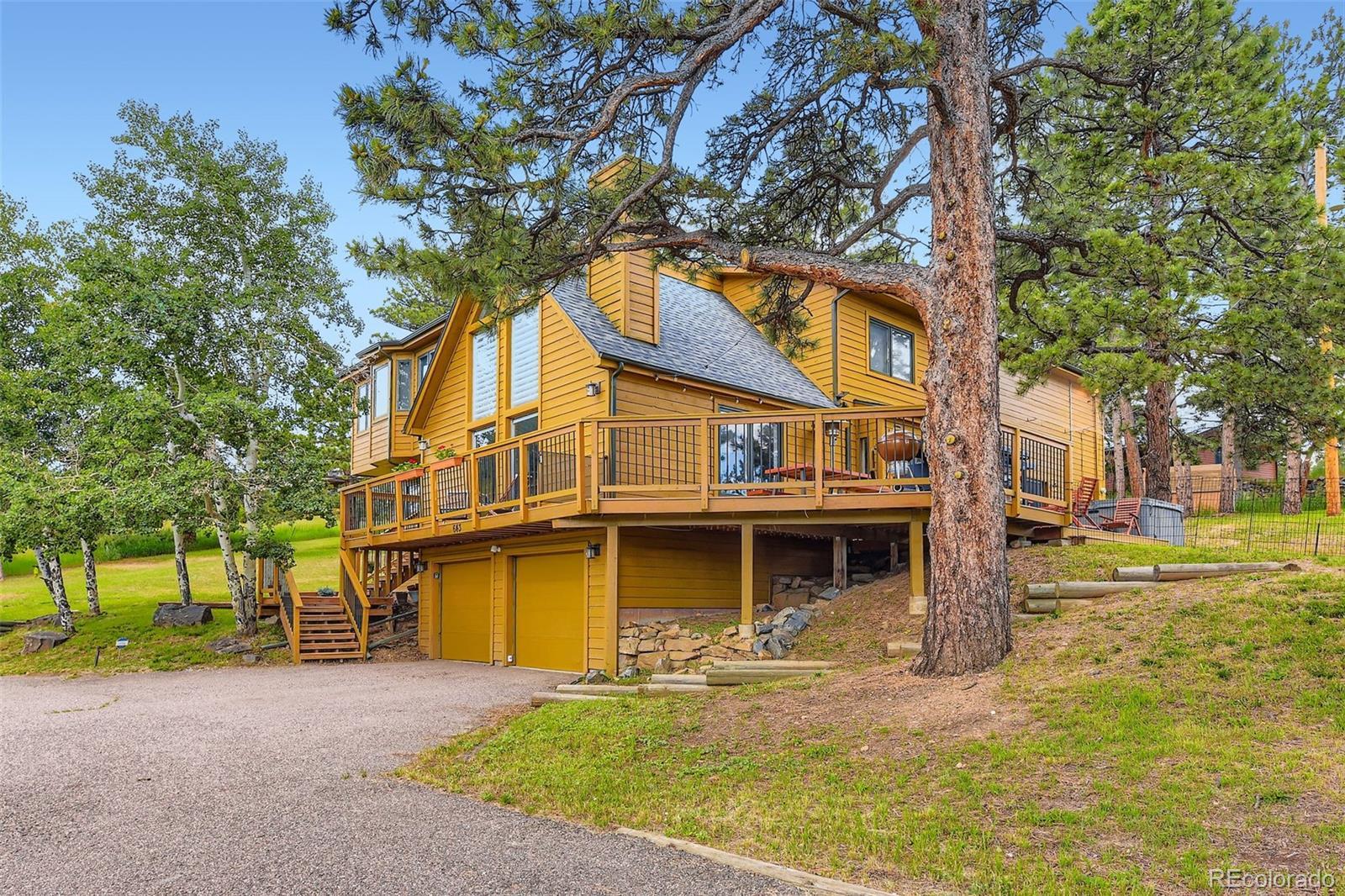Find us on...
Dashboard
- 4 Beds
- 4 Baths
- 3,696 Sqft
- .91 Acres
New Search X
643 Aspen Road
Escape to your updated mountain sanctuary on Golden's Lookout Mountain! This 4-bed, 4-bath home seamlessly blends rustic charm with modern luxury, offering breathtaking Denver city skyline views. The spacious main level is illuminated by large windows, features two fireplaces, an open kitchen with new appliances, and a large pantry. A versatile flex space is ideal for a home office or gym. Two main-level bedrooms with NEW windows and shades, and a full bath provide added convenience. The luxurious primary suite is a true retreat, boasting a stone gas fireplace, vaulted ceilings, dual walk-in closets, and a spa-like bath with a jetted tub and dual-head shower. Meticulous updates include a NEW roof, NEW windows, NEW interior and exterior paint, NEW furnace, and two heat pumps with NEW upstairs mini-splits. Enjoy significant energy savings with PAID-IN-FULL solar panels, relax in the hot tub, and appreciate the amazing city views. Bring your electric vehicle and utilize the convenience of a NEW EV charger! Experience the best of mountain living just 25 min from Denver, 20 min from Golden, and 1hr to Skiing! This is a rare opportunity to own an updated mountain property with incredible views and convenient access to city amenities.
Listing Office: Brokers Guild Homes 
Essential Information
- MLS® #1842150
- Price$1,245,000
- Bedrooms4
- Bathrooms4.00
- Full Baths3
- Half Baths1
- Square Footage3,696
- Acres0.91
- Year Built1992
- TypeResidential
- Sub-TypeSingle Family Residence
- StyleA-Frame, Mountain Contemporary
- StatusPending
Community Information
- Address643 Aspen Road
- SubdivisionLookout Mountain
- CityGolden
- CountyJefferson
- StateCO
- Zip Code80401
Amenities
- Parking Spaces5
- # of Garages2
- ViewCity, Mountain(s)
Utilities
Electricity Connected, Internet Access (Wired), Natural Gas Connected, Phone Available
Parking
220 Volts, Asphalt, Electric Vehicle Charging Station(s), Heated Garage, Insulated Garage
Interior
- CoolingCentral Air
- FireplaceYes
- # of Fireplaces3
- StoriesTwo
Interior Features
Ceiling Fan(s), Eat-in Kitchen, Five Piece Bath, Granite Counters, High Ceilings, High Speed Internet, Pantry, Primary Suite, Radon Mitigation System, Smart Thermostat, Hot Tub, Vaulted Ceiling(s), Walk-In Closet(s)
Appliances
Convection Oven, Dishwasher, Disposal, Dryer, Gas Water Heater, Microwave, Refrigerator, Sump Pump, Washer, Water Purifier
Heating
Active Solar, Forced Air, Heat Pump, Natural Gas, Wood Stove
Fireplaces
Family Room, Free Standing, Gas, Great Room, Living Room, Primary Bedroom, Wood Burning
Exterior
- RoofShingle
- FoundationConcrete Perimeter
Exterior Features
Balcony, Barbecue, Dog Run, Lighting, Rain Gutters, Spa/Hot Tub
Lot Description
Foothills, Level, Many Trees, Mountainous
Windows
Double Pane Windows, Window Coverings
School Information
- DistrictJefferson County R-1
- ElementaryRalston
- MiddleBell
- HighGolden
Additional Information
- Date ListedJuly 14th, 2025
- ZoningMR-1
Listing Details
 Brokers Guild Homes
Brokers Guild Homes
 Terms and Conditions: The content relating to real estate for sale in this Web site comes in part from the Internet Data eXchange ("IDX") program of METROLIST, INC., DBA RECOLORADO® Real estate listings held by brokers other than RE/MAX Professionals are marked with the IDX Logo. This information is being provided for the consumers personal, non-commercial use and may not be used for any other purpose. All information subject to change and should be independently verified.
Terms and Conditions: The content relating to real estate for sale in this Web site comes in part from the Internet Data eXchange ("IDX") program of METROLIST, INC., DBA RECOLORADO® Real estate listings held by brokers other than RE/MAX Professionals are marked with the IDX Logo. This information is being provided for the consumers personal, non-commercial use and may not be used for any other purpose. All information subject to change and should be independently verified.
Copyright 2025 METROLIST, INC., DBA RECOLORADO® -- All Rights Reserved 6455 S. Yosemite St., Suite 500 Greenwood Village, CO 80111 USA
Listing information last updated on October 23rd, 2025 at 1:04pm MDT.



















































