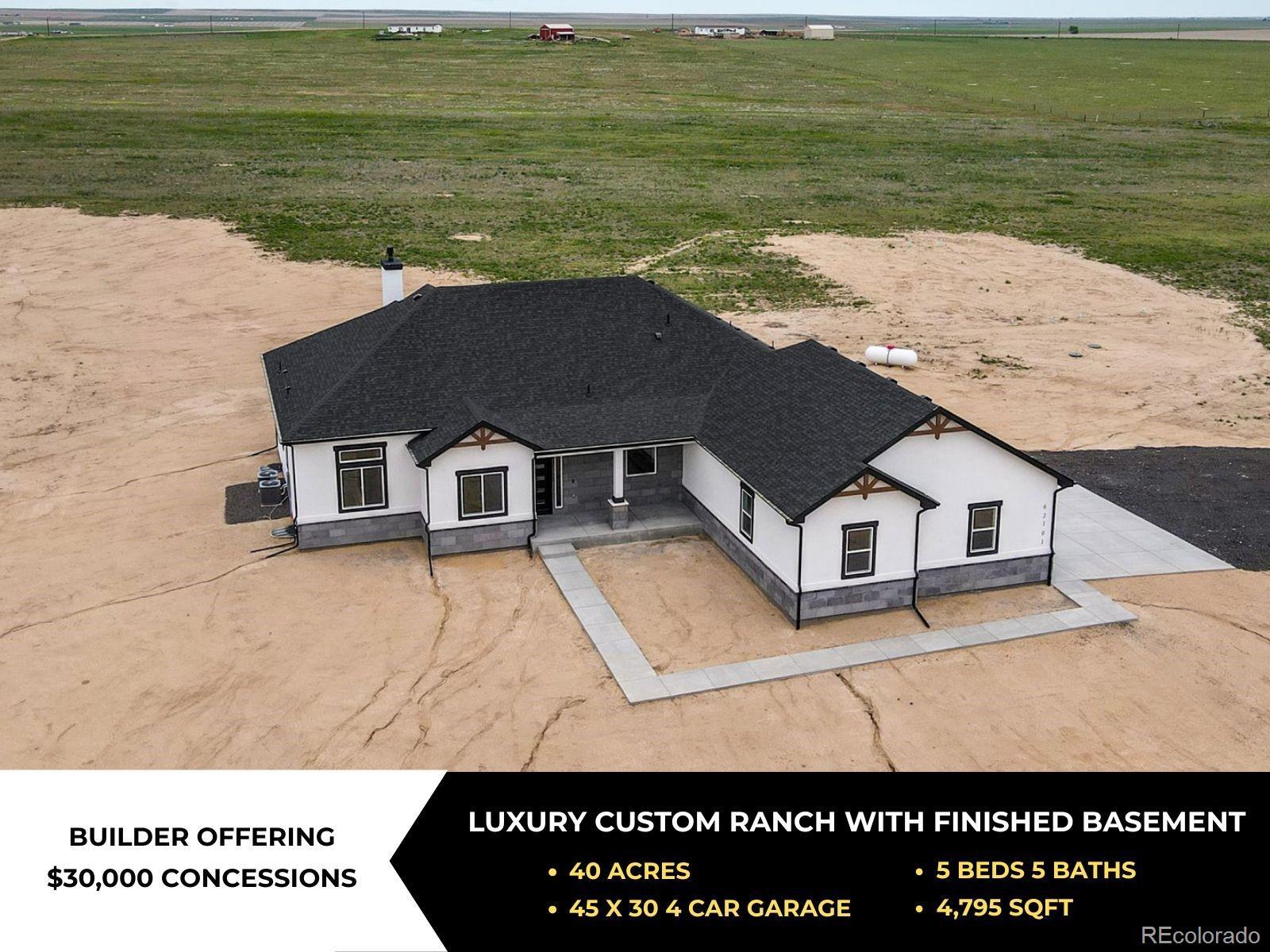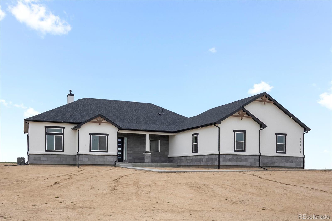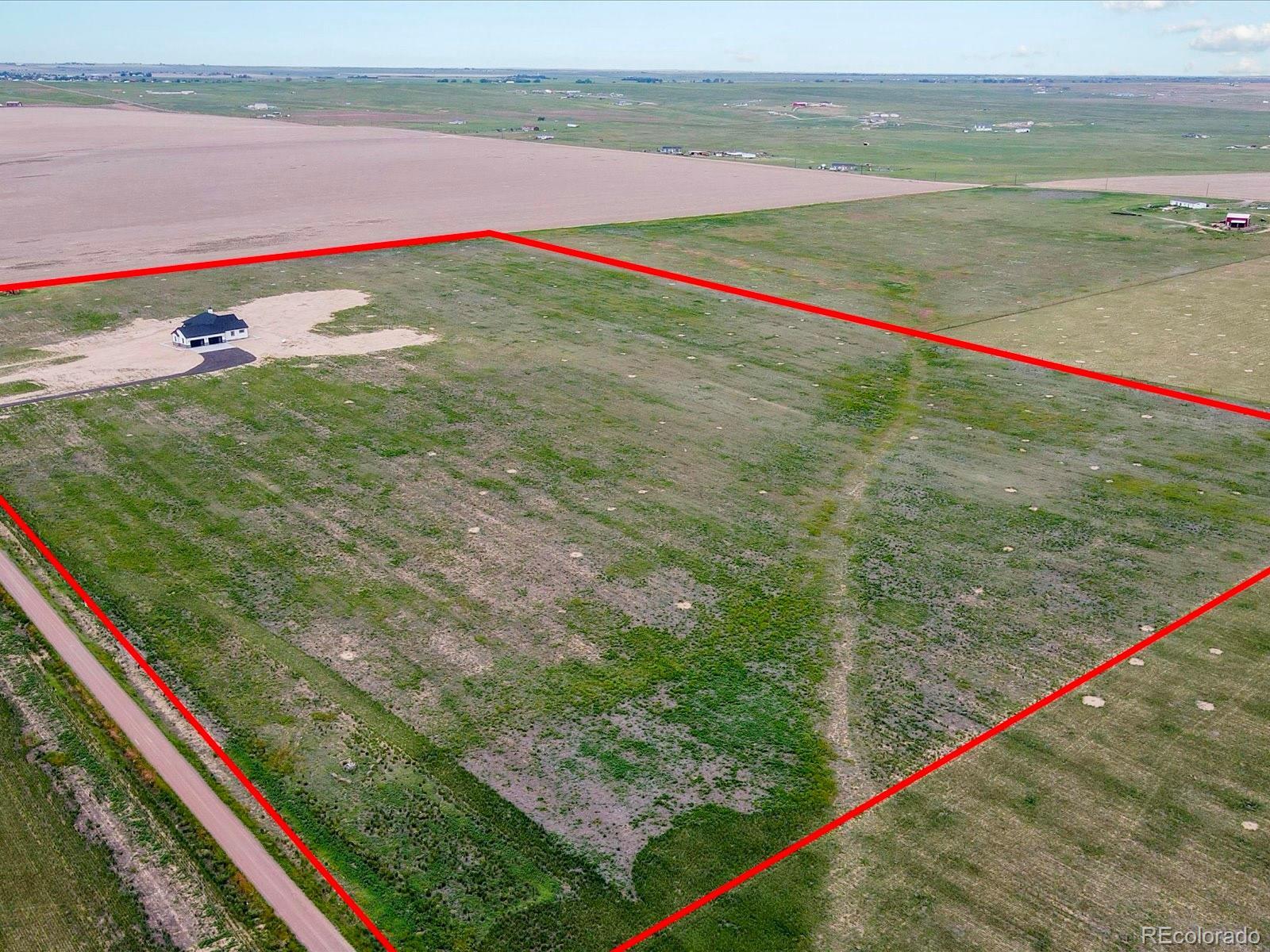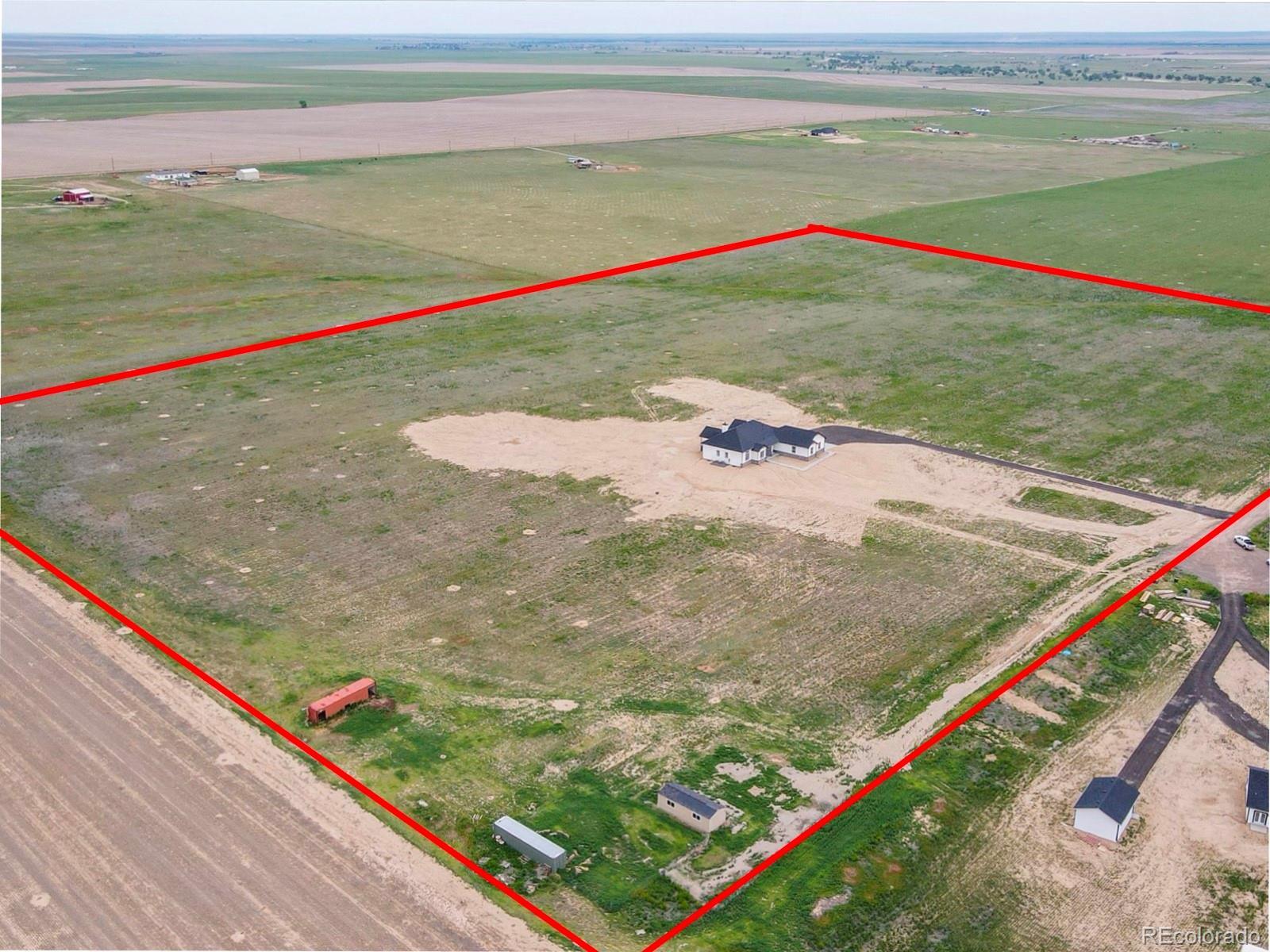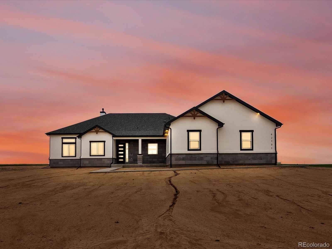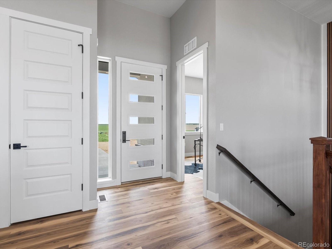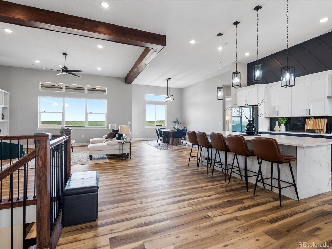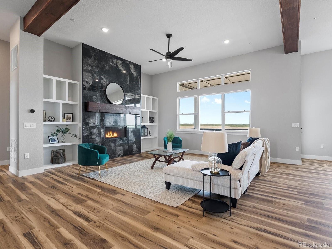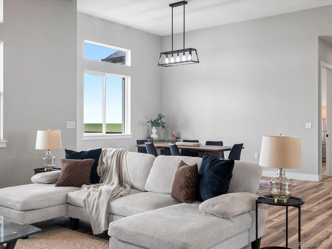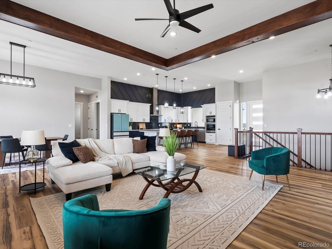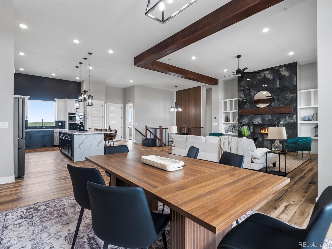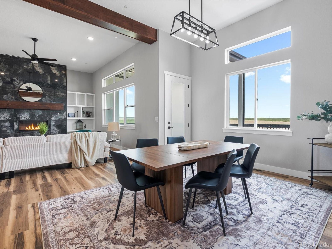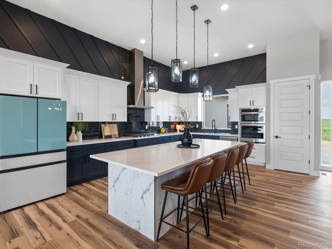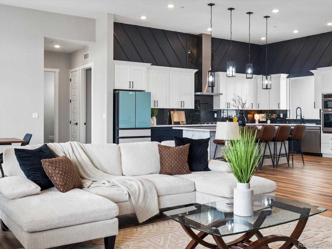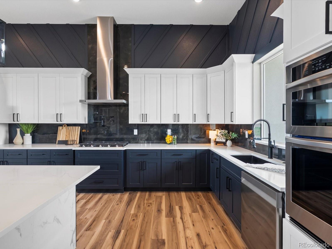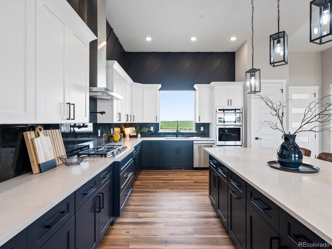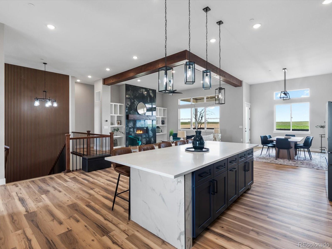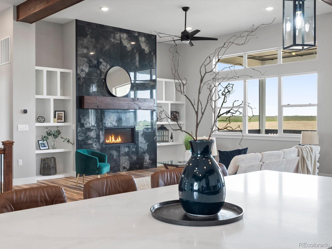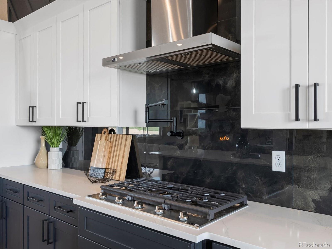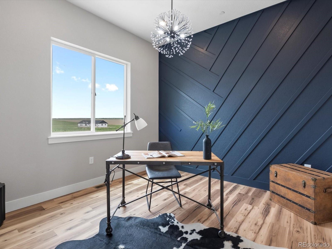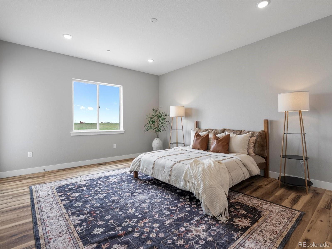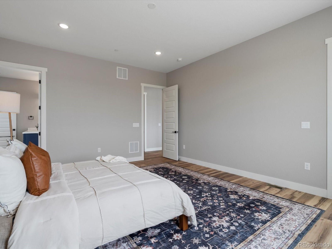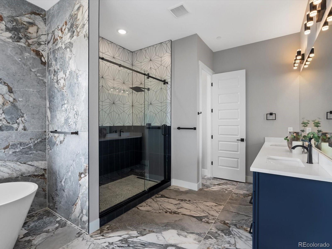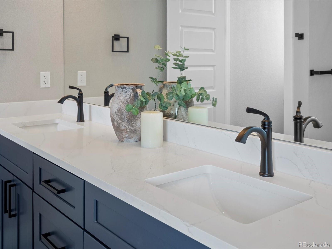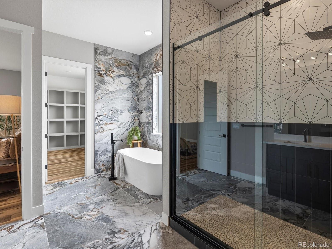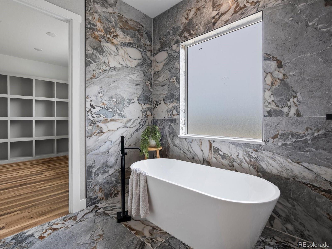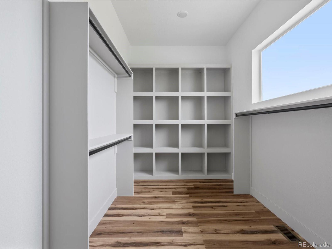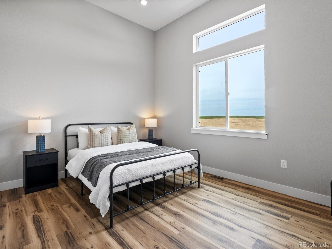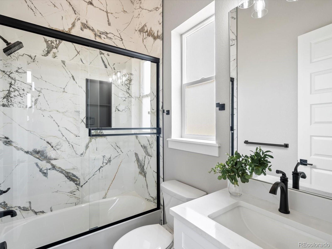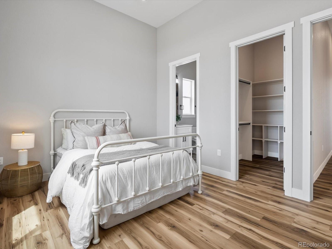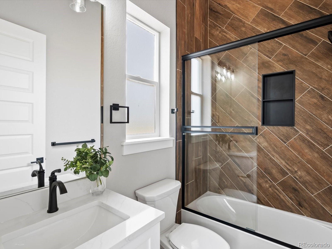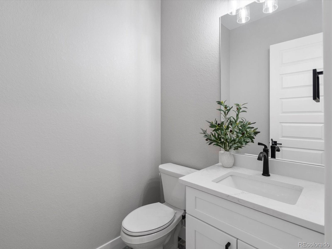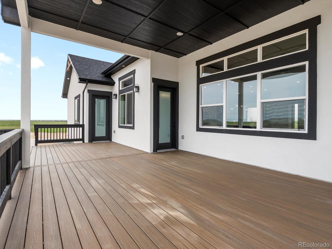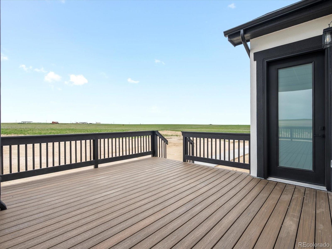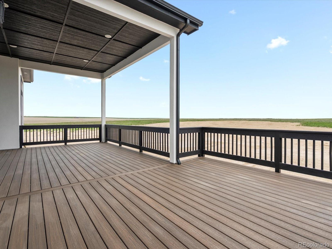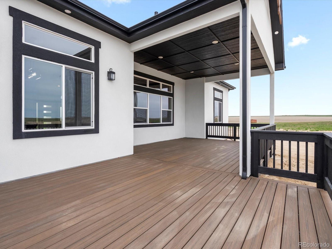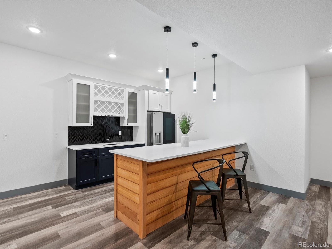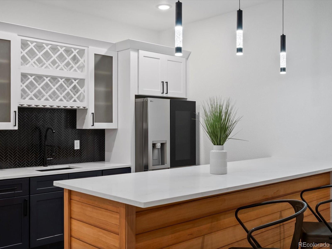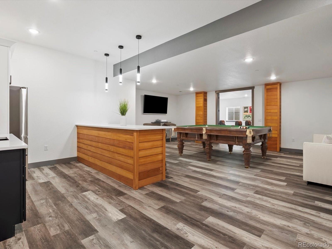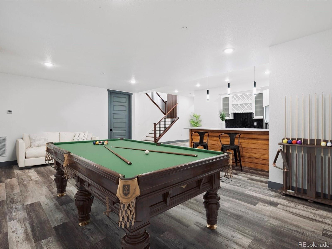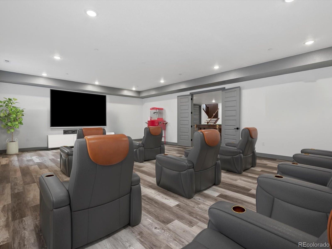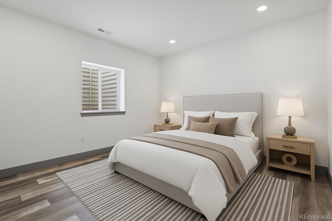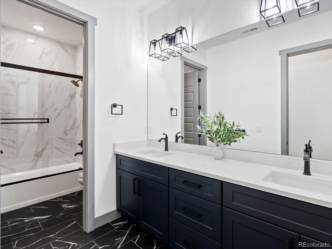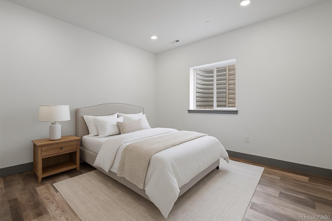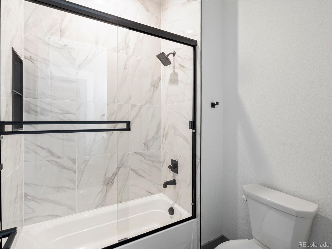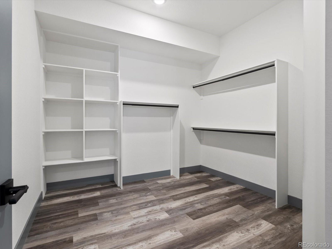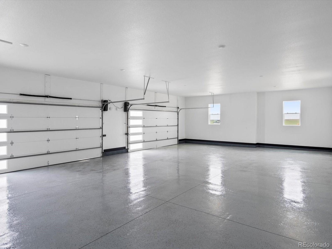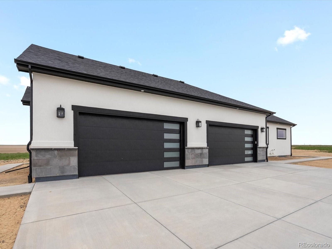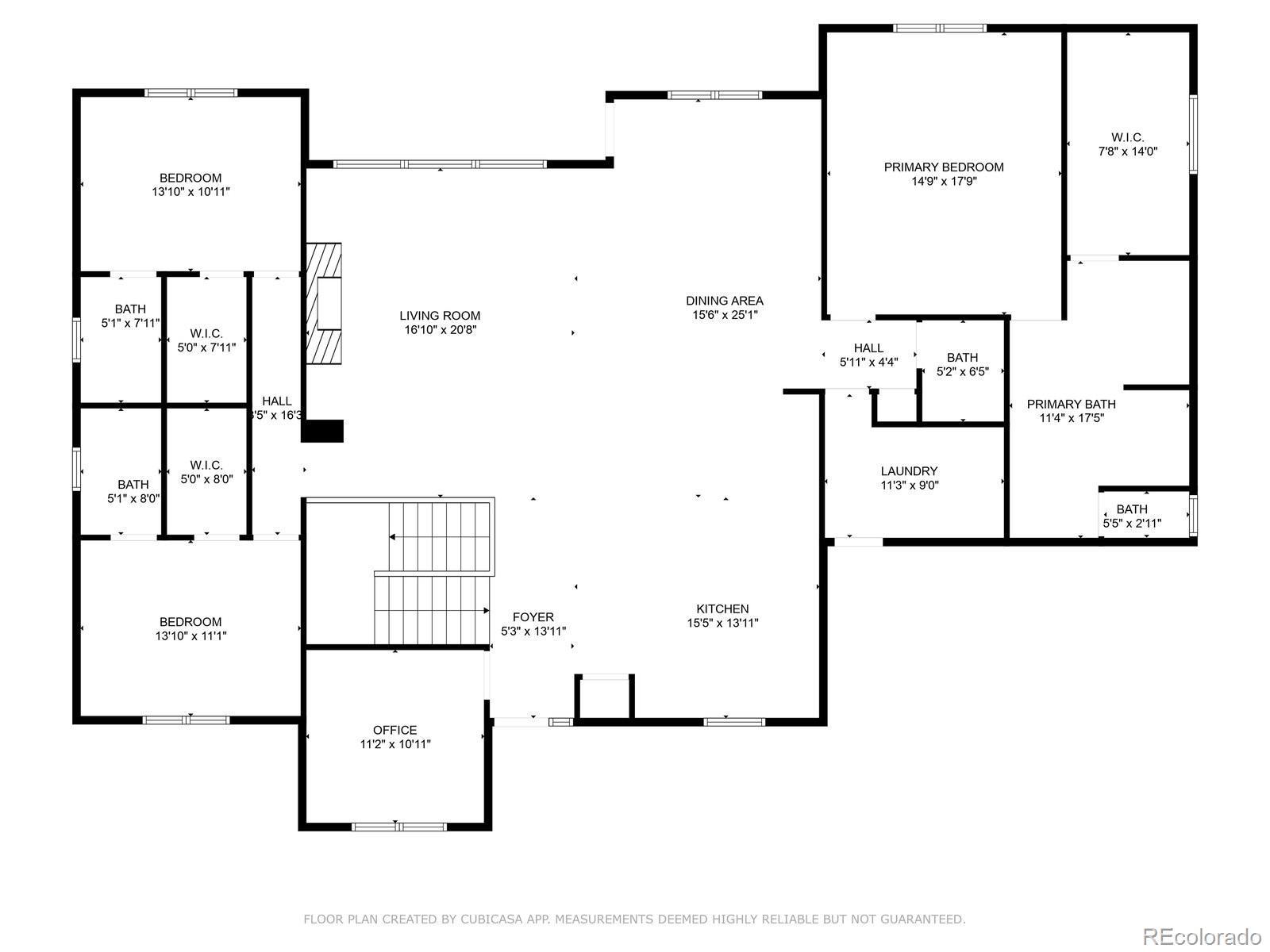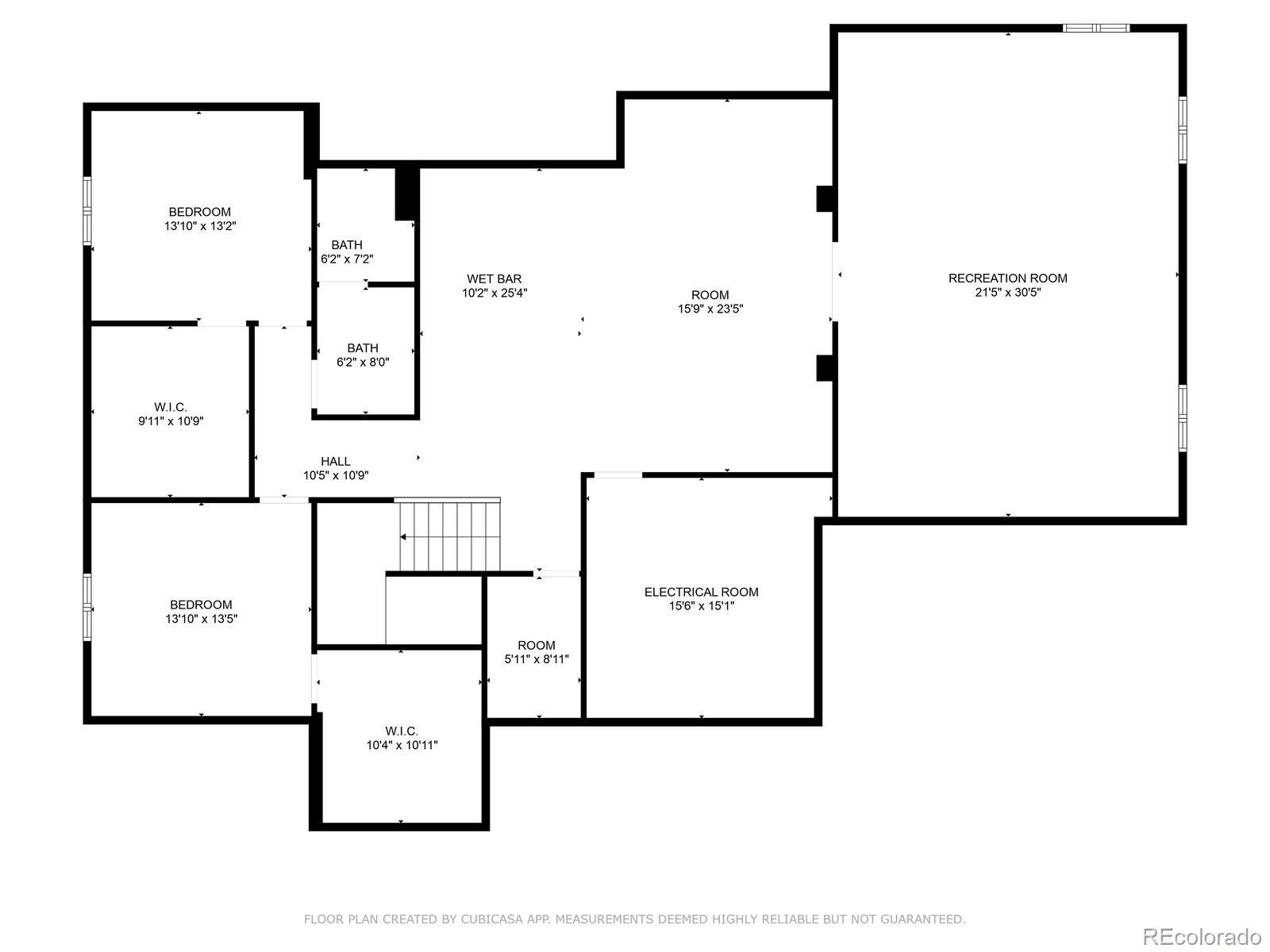Find us on...
Dashboard
- 5 Beds
- 5 Baths
- 4,795 Sqft
- 40.81 Acres
New Search X
62101 E 32nd Court
**SELLER OFFERING $30,000 IN SELLER CONCESSIONS** Welcome to your private luxury retreat located in Strasburg, CO —this brand-new, custom-built home sits on 40 acres, offering the perfect blend of upscale living and equestrian potential. This home offers 5 spacious bedrooms, 4 elegantly designed bathrooms, and 4,795 square feet of high-end craftsmanship. Main living area offer soaring ceilings and expansive windows bring in an abundance of natural light, highlighting rich wood tones, designer finishes, and thoughtful architectural details throughout. The open floor plan seamlessly connects the gourmet kitchen, dining, and living areas—ideal for both entertaining and everyday convenience. A full finished basement provides additional space for a home gym/oversized game room, or multigenerational living. The sprawling 4-car garage is outfitted with epoxy floors, perfect for car lovers. Out back, a massive partially-covered patio creates a resort-like outdoor experience with private access to the luxurious primary suite—your personal sanctuary with spa-style bath and peaceful views. With plenty of space to build your dream barn, riding arena, or fenced pastures, this property is ready to become the ultimate horse haven. Enjoy total privacy, wide-open skies, and a lifestyle of refined country living—just close enough to amenities, only 10 mins from I-70, 40 mins to Denver and 25 mins from DIA. Your new home awaits!
Listing Office: Peak Real Estate Ltd 
Essential Information
- MLS® #1842275
- Price$1,280,000
- Bedrooms5
- Bathrooms5.00
- Full Baths4
- Half Baths1
- Square Footage4,795
- Acres40.81
- Year Built2025
- TypeResidential
- Sub-TypeSingle Family Residence
- StyleContemporary
- StatusActive
Community Information
- Address62101 E 32nd Court
- SubdivisionN/A
- CityStrasburg
- CountyAdams
- StateCO
- Zip Code80136
Amenities
- Parking Spaces4
- # of Garages4
Parking
Concrete, Dry Walled, Exterior Access Door, Finished Garage, Floor Coating, Insulated Garage, Oversized
Interior
- HeatingForced Air
- CoolingCentral Air
- FireplaceYes
- # of Fireplaces1
- FireplacesFamily Room, Gas
- StoriesOne
Interior Features
Ceiling Fan(s), Five Piece Bath, High Ceilings, Kitchen Island, Open Floorplan, Pantry, Primary Suite, Quartz Counters, Vaulted Ceiling(s), Walk-In Closet(s)
Appliances
Dishwasher, Disposal, Microwave, Oven, Range, Range Hood, Refrigerator
Exterior
- Exterior FeaturesLighting, Private Yard
- RoofComposition
School Information
- DistrictStrasburg 31-J
- ElementaryStrasburg
- MiddleHemphill
- HighStrasburg
Additional Information
- Date ListedJune 4th, 2025
Listing Details
 Peak Real Estate Ltd
Peak Real Estate Ltd
 Terms and Conditions: The content relating to real estate for sale in this Web site comes in part from the Internet Data eXchange ("IDX") program of METROLIST, INC., DBA RECOLORADO® Real estate listings held by brokers other than RE/MAX Professionals are marked with the IDX Logo. This information is being provided for the consumers personal, non-commercial use and may not be used for any other purpose. All information subject to change and should be independently verified.
Terms and Conditions: The content relating to real estate for sale in this Web site comes in part from the Internet Data eXchange ("IDX") program of METROLIST, INC., DBA RECOLORADO® Real estate listings held by brokers other than RE/MAX Professionals are marked with the IDX Logo. This information is being provided for the consumers personal, non-commercial use and may not be used for any other purpose. All information subject to change and should be independently verified.
Copyright 2025 METROLIST, INC., DBA RECOLORADO® -- All Rights Reserved 6455 S. Yosemite St., Suite 500 Greenwood Village, CO 80111 USA
Listing information last updated on November 5th, 2025 at 3:34pm MST.

