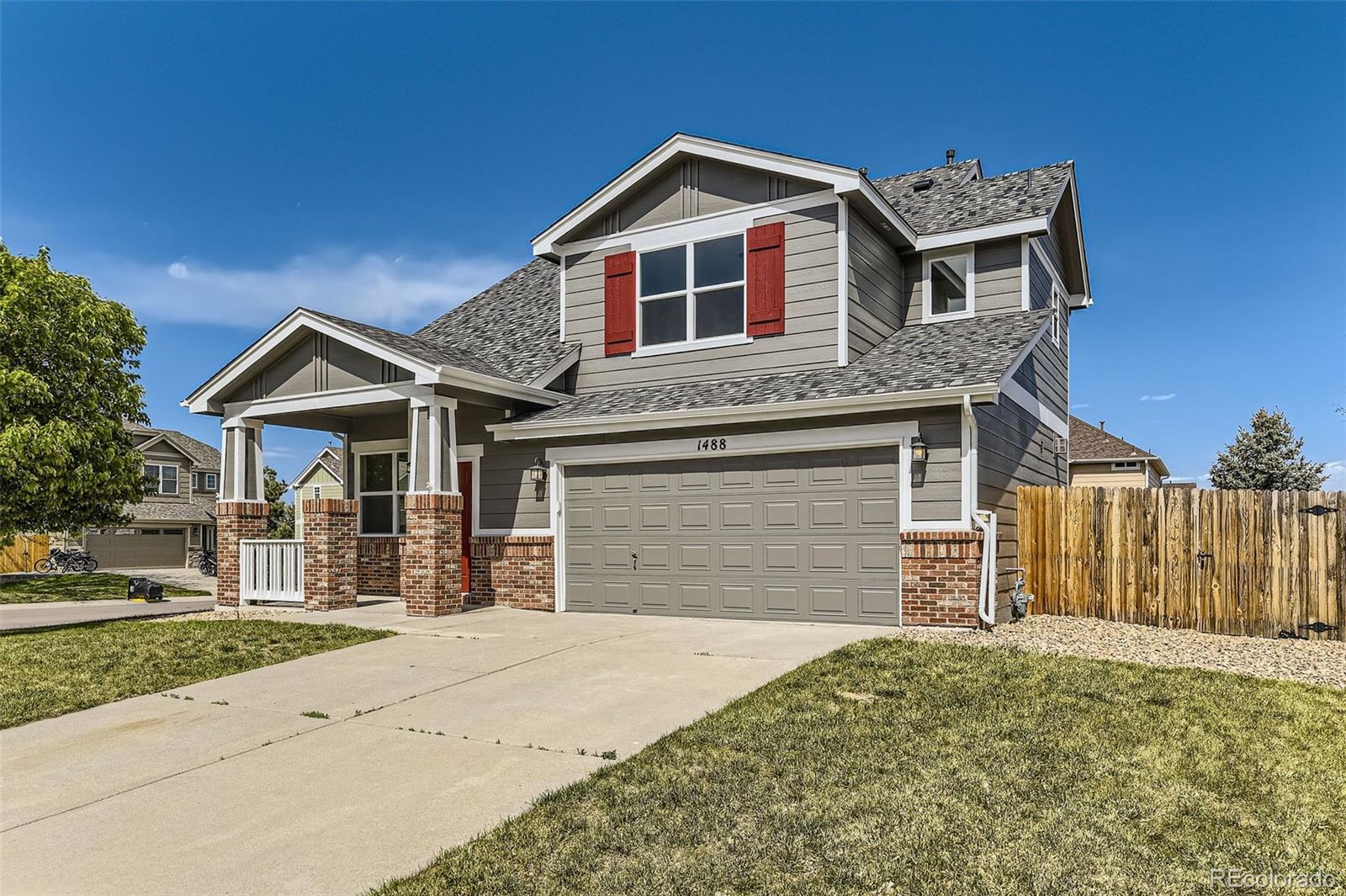Find us on...
Dashboard
- 3 Beds
- 3 Baths
- 1,629 Sqft
- .18 Acres
New Search X
1488 N Stratton Avenue
Welcome to your dream home in Castle Rock—fully updated, 3 beds, 3 baths, and priced well under $550K. Rare, large corner lot in the coveted newer section of Founders Village—known for its larger lots and newer homes for the Founders area. This home Features new carpeting, fresh exterior and interior paint, and brand new sliding door & windows that fill the home with natural light. The kitchen offers granite countertops, tile flooring, and a spacious dining area that opens to both the family room with gas fireplace and a separate living room. Upstairs includes three bedrooms, including a spacious primary suite with en-suite bath, a second full bath, and convenient upper-level laundry. Enjoy the freshly landscaped, fenced backyard with a private patio—perfect for Colorado evenings. The heated garage is perfect for DIY enthusiasts or anyone who appreciates stepping into a warm car on our cold Colorado winter mornings Don’t miss this rare opportunity in one of Castle Rock’s most desirable neighborhoods!
Listing Office: MODestate 
Essential Information
- MLS® #1843651
- Price$535,000
- Bedrooms3
- Bathrooms3.00
- Full Baths2
- Half Baths1
- Square Footage1,629
- Acres0.18
- Year Built2002
- TypeResidential
- Sub-TypeSingle Family Residence
- StyleContemporary
- StatusPending
Community Information
- Address1488 N Stratton Avenue
- SubdivisionFounders Village
- CityCastle Rock
- CountyDouglas
- StateCO
- Zip Code80104
Amenities
- AmenitiesPool
- Parking Spaces2
- ParkingHeated Garage
- # of Garages2
- Has PoolYes
- PoolOutdoor Pool
Interior
- HeatingForced Air, Natural Gas
- CoolingCentral Air
- FireplaceYes
- # of Fireplaces1
- FireplacesFamily Room, Gas Log
- StoriesTwo
Interior Features
Ceiling Fan(s), Five Piece Bath, Granite Counters, High Ceilings, High Speed Internet, Primary Suite
Appliances
Dishwasher, Disposal, Range, Refrigerator
Exterior
- Exterior FeaturesPrivate Yard
- WindowsDouble Pane Windows
- RoofComposition
Lot Description
Corner Lot, Landscaped, Level, Master Planned, Sprinklers In Front, Sprinklers In Rear
School Information
- DistrictDouglas RE-1
- ElementarySage Canyon
- MiddleMesa
- HighDouglas County
Additional Information
- Date ListedMay 21st, 2025
- ZoningResidential
Listing Details
 MODestate
MODestate
 Terms and Conditions: The content relating to real estate for sale in this Web site comes in part from the Internet Data eXchange ("IDX") program of METROLIST, INC., DBA RECOLORADO® Real estate listings held by brokers other than RE/MAX Professionals are marked with the IDX Logo. This information is being provided for the consumers personal, non-commercial use and may not be used for any other purpose. All information subject to change and should be independently verified.
Terms and Conditions: The content relating to real estate for sale in this Web site comes in part from the Internet Data eXchange ("IDX") program of METROLIST, INC., DBA RECOLORADO® Real estate listings held by brokers other than RE/MAX Professionals are marked with the IDX Logo. This information is being provided for the consumers personal, non-commercial use and may not be used for any other purpose. All information subject to change and should be independently verified.
Copyright 2025 METROLIST, INC., DBA RECOLORADO® -- All Rights Reserved 6455 S. Yosemite St., Suite 500 Greenwood Village, CO 80111 USA
Listing information last updated on June 16th, 2025 at 4:19am MDT.
































