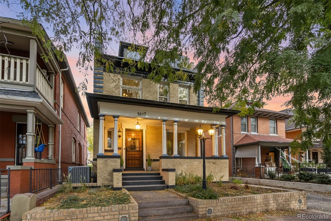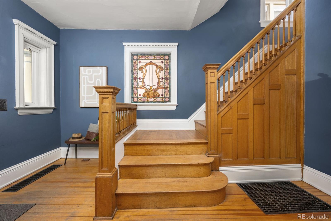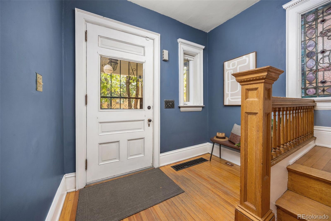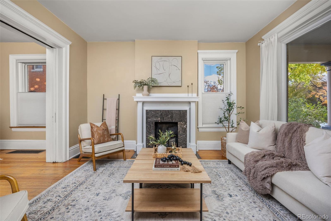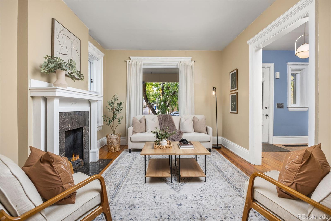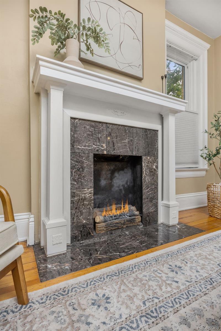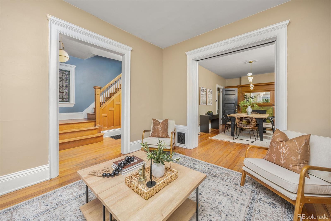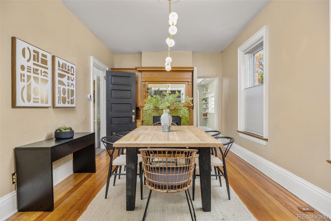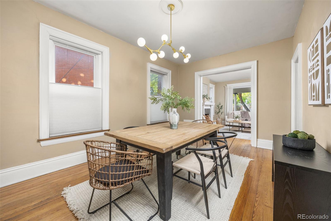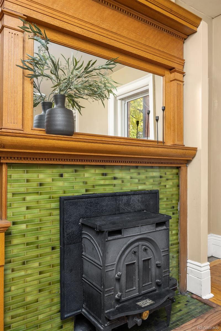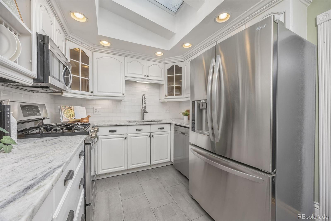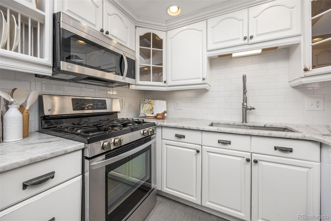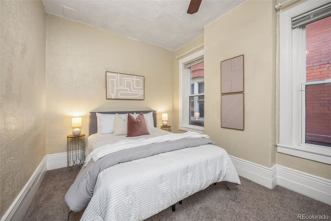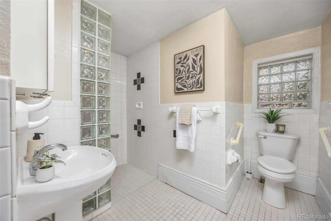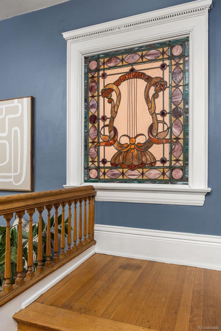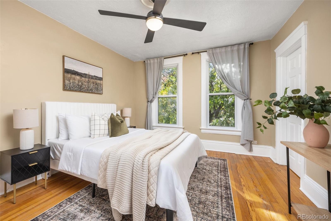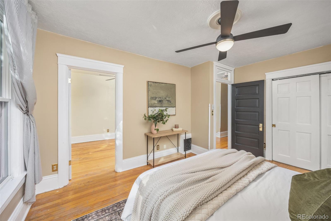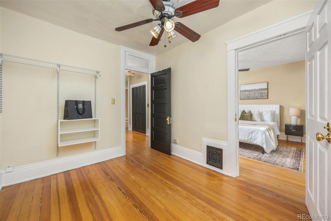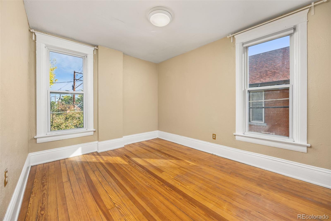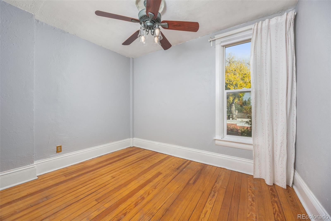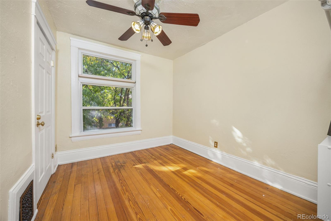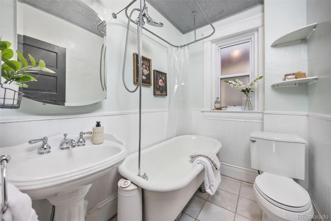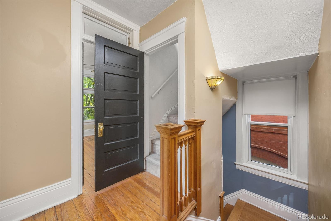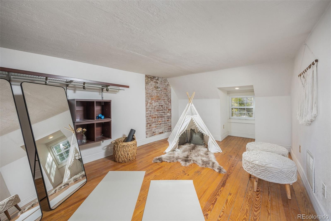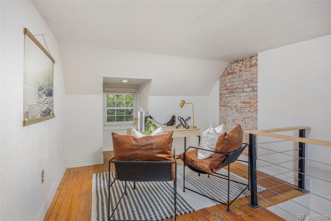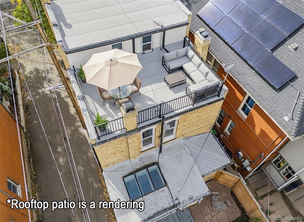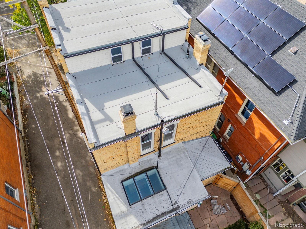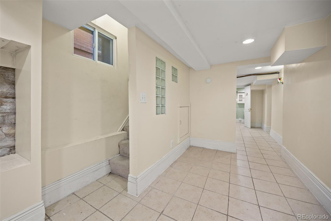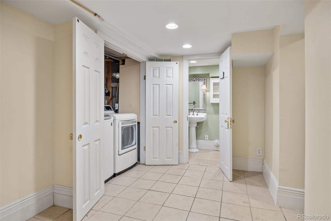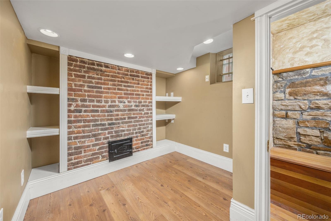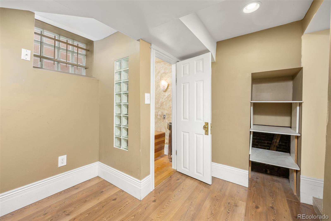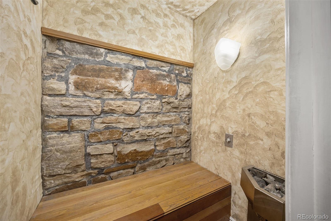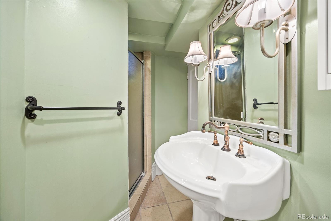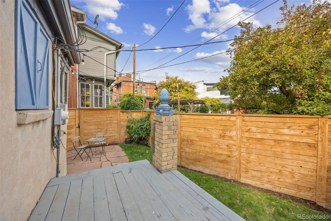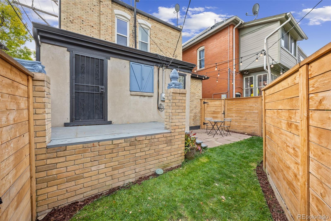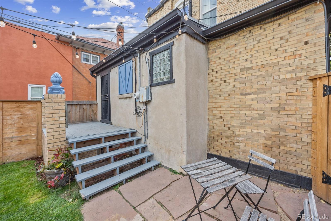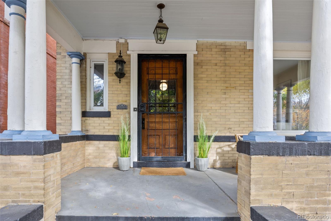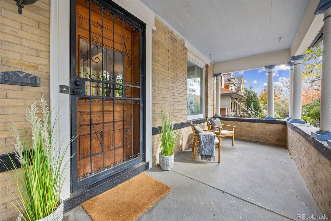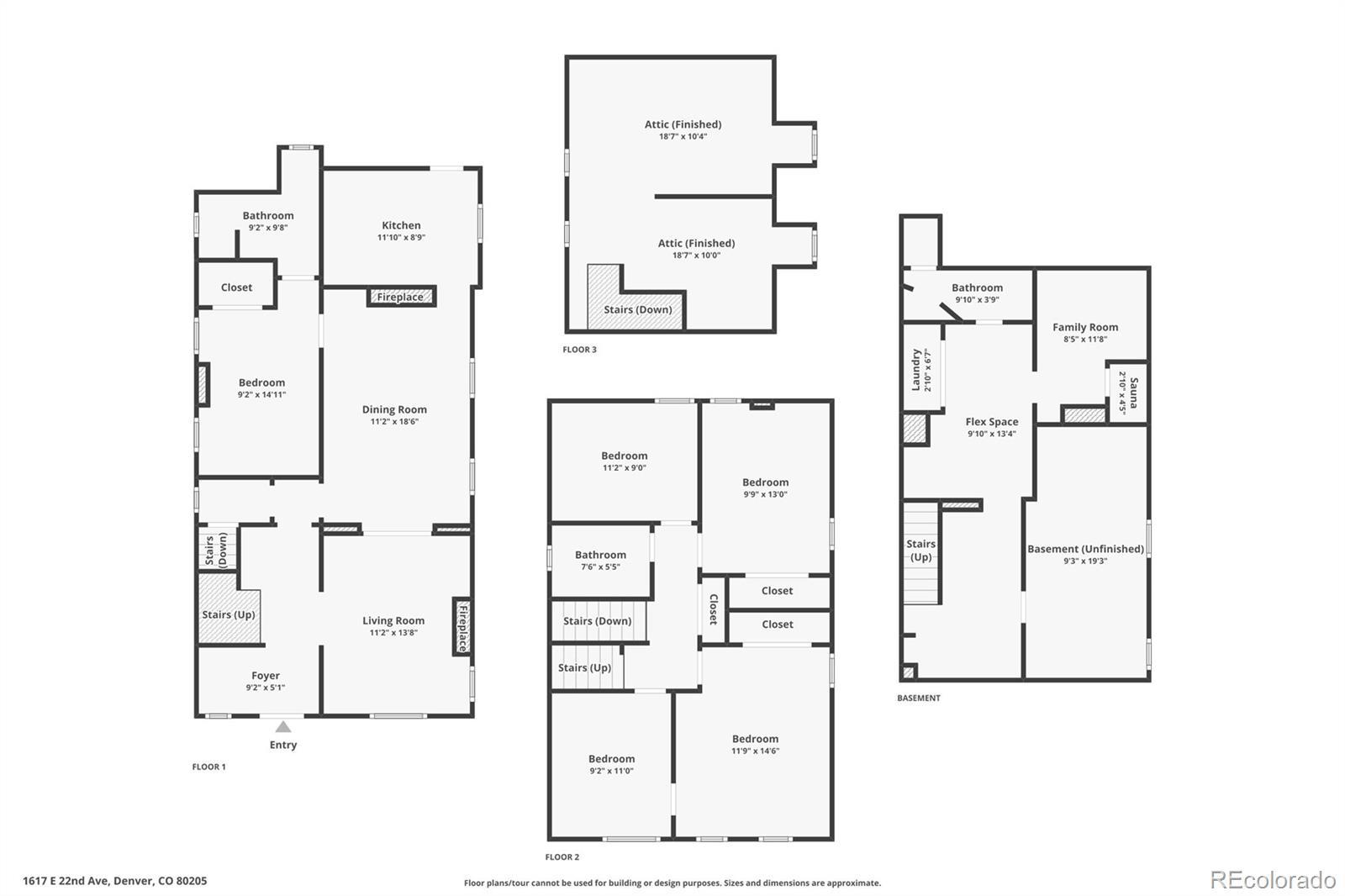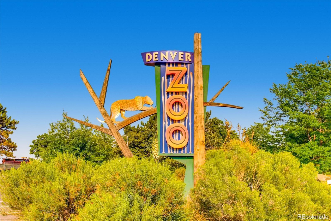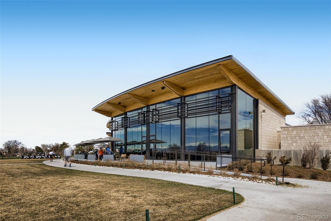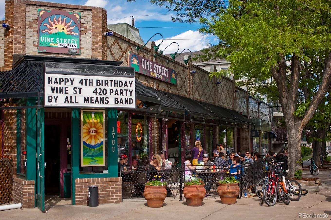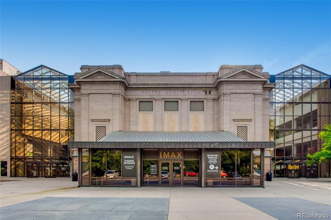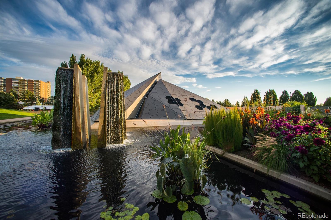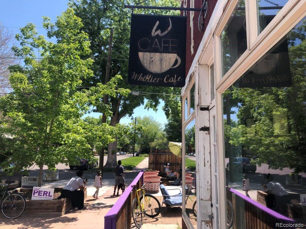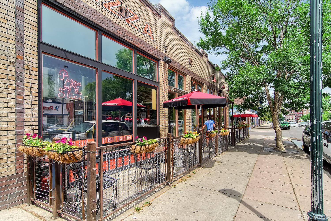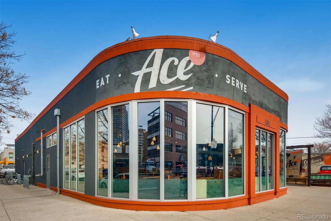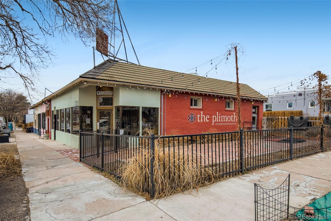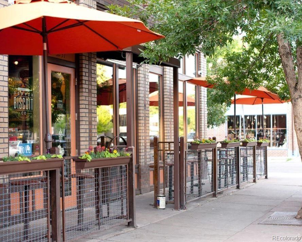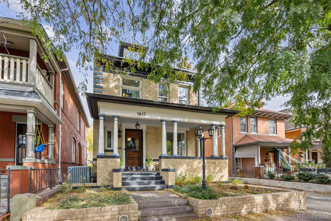Find us on...
Dashboard
- 6 Beds
- 3 Baths
- 3,225 Sqft
- .04 Acres
New Search X
1617 E 22nd Avenue
***Ask about the 1% lender rate buy down! Stunning, architecturally rich Denver Square just blocks from coveted City Park, where timeless craftsmanship meets modern living — all within reach of top-rated schools and everything Denver has to offer. The original millwork, stained glass window, & the hand-tiled fireplace anchor the light-filled Dining Room, while the wood-trimmed Foyer, pocket doors, & custom built-ins showcase history in craftsmanship. Top of the line SS appliances w/natural quartzite stone countertops & skylights create the perfect Kitchen. The home is drenched in gorgeous hardwood floors throughout! The open Living and Dining Room, w/12 foot ceilings & large windows fill the interior w/natural light. The main floor offers seamless flow perfect for entertaining. A main-level Primary Bedroom & Ensuite Bath provide flexibility for guests; while upstairs, boasts 4 additional spacious bedrooms & a full bath; complete w/claw foot tub & original, intricate design details. The 3rd floor Attic w/exposed brick wall, is a perfect private spot for a home office, reading nook, playroom, workout room, or additional bedroom. Consider the possibilities of adding a rooftop deck w/amazing views! The fully finished Basement provides ample storage, a Laundry closet & 3/4 bath, plus two Bonus areas; one w/your own Sauna! This home has tons of upgrades & features including: New gutters, new fenced yard, updated Roof, A/C, exterior paint, windows, Nest thermostat, bistro lighting, red flagstone patio & so much more! Live on a tree-lined street, only minutes to downtown Denver & just blocks to City Park, coveted 17th Avenue restaurants, coffee, ice cream, workout studios, dog parks, community pools, rec center, bike paths, light rail, museums & the Denver zoo! A rare opportunity to own a property where timeless design, rich history & modern comfort live in perfect harmony.
Listing Office: City2Summit Realty 
Essential Information
- MLS® #1844555
- Price$825,000
- Bedrooms6
- Bathrooms3.00
- Full Baths2
- Square Footage3,225
- Acres0.04
- Year Built1900
- TypeResidential
- Sub-TypeSingle Family Residence
- StyleDenver Square
- StatusPending
Community Information
- Address1617 E 22nd Avenue
- SubdivisionCity Park West
- CityDenver
- CountyDenver
- StateCO
- Zip Code80205
Amenities
- ViewCity
Utilities
Electricity Connected, Natural Gas Connected
Interior
- CoolingCentral Air
- FireplaceYes
- # of Fireplaces2
- StoriesThree Or More
Interior Features
Built-in Features, Ceiling Fan(s), Entrance Foyer, High Ceilings, Open Floorplan, Primary Suite, Radon Mitigation System, Sauna, Smart Thermostat, Smoke Free, Stone Counters, Walk-In Closet(s)
Appliances
Dishwasher, Disposal, Dryer, Microwave, Oven, Refrigerator, Washer
Heating
Forced Air, Natural Gas, Wood Stove
Fireplaces
Dining Room, Family Room, Wood Burning Stove
Exterior
- RoofShingle, Membrane
- FoundationBlock
Exterior Features
Garden, Lighting, Private Yard, Rain Gutters
Lot Description
Level, Many Trees, Near Public Transit
Windows
Double Pane Windows, Skylight(s), Window Coverings
School Information
- DistrictDenver 1
- ElementaryCole Arts And Science Academy
- MiddleDSST: Cole
- HighEast
Additional Information
- Date ListedOctober 28th, 2025
- ZoningU-SU-B1
Listing Details
 City2Summit Realty
City2Summit Realty
 Terms and Conditions: The content relating to real estate for sale in this Web site comes in part from the Internet Data eXchange ("IDX") program of METROLIST, INC., DBA RECOLORADO® Real estate listings held by brokers other than RE/MAX Professionals are marked with the IDX Logo. This information is being provided for the consumers personal, non-commercial use and may not be used for any other purpose. All information subject to change and should be independently verified.
Terms and Conditions: The content relating to real estate for sale in this Web site comes in part from the Internet Data eXchange ("IDX") program of METROLIST, INC., DBA RECOLORADO® Real estate listings held by brokers other than RE/MAX Professionals are marked with the IDX Logo. This information is being provided for the consumers personal, non-commercial use and may not be used for any other purpose. All information subject to change and should be independently verified.
Copyright 2025 METROLIST, INC., DBA RECOLORADO® -- All Rights Reserved 6455 S. Yosemite St., Suite 500 Greenwood Village, CO 80111 USA
Listing information last updated on December 17th, 2025 at 10:33am MST.

