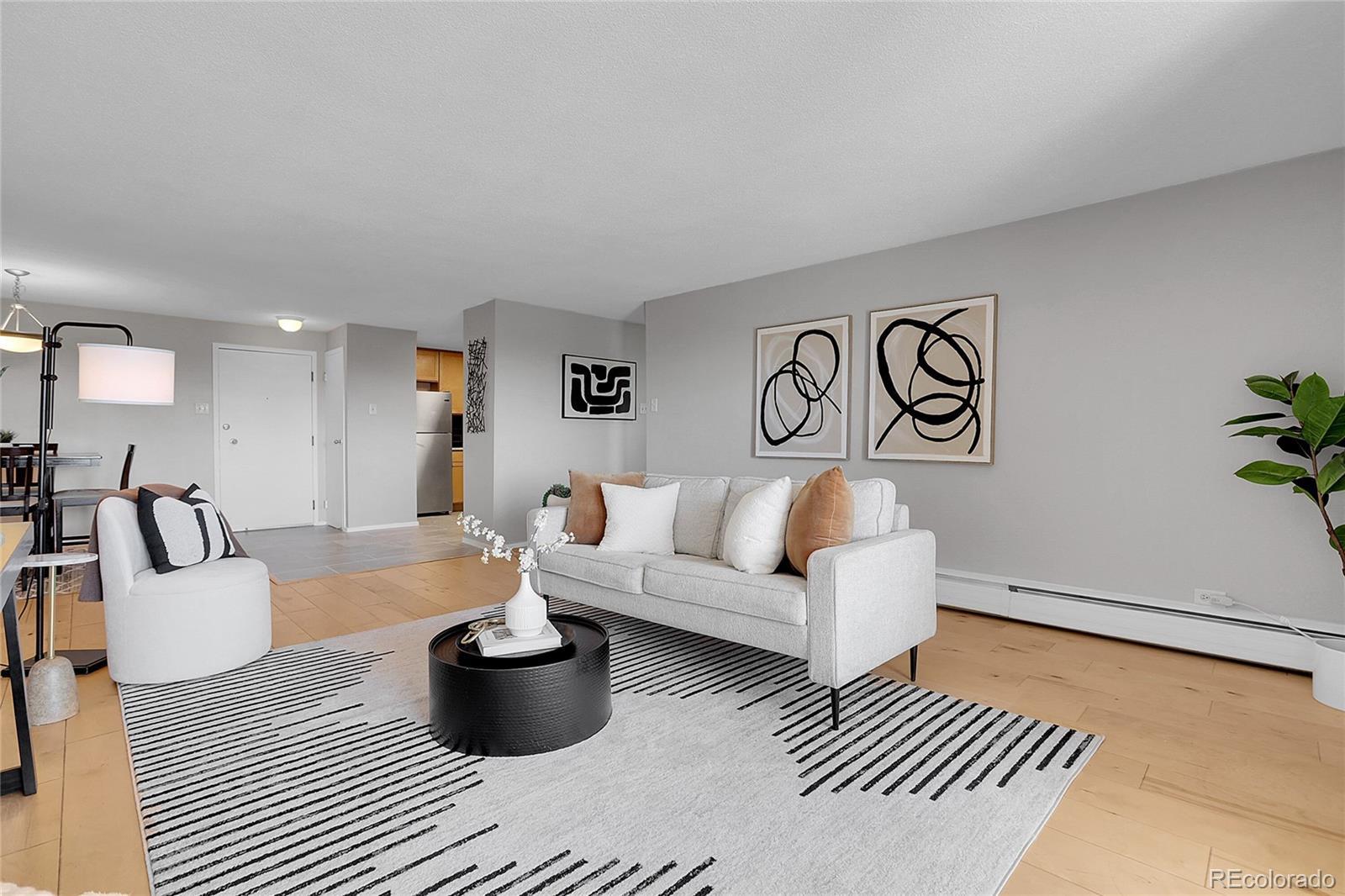Find us on...
Dashboard
- $350k Price
- 2 Beds
- 2 Baths
- 958 Sqft
New Search X
1029 E 8th Avenue 1108
Welcome to 1029 East 8th Avenue, a beautifully updated condominium offering 958 square feet of living space in the heart of Denver. With a remodeled kitchen, three newer AC units, and a prime location, this home is designed for both comfort and convenience. The open layout features a modern kitchen with stainless steel appliances, stone countertops, and warm cabinetry, seamlessly flowing into the living area. Double doors open to an expansive private balcony where city and mountain views create a striking backdrop. The spacious primary suite includes a full en suite bath, while the second bedroom enjoys abundant natural light and easy access to a 3/4 bath. A deeded garage parking space comes with the home, and additional storage is available for rent. Residents also enjoy a full range of amenities: a pool, sauna, fitness center, and a 15th-floor community room with sweeping views. For added convenience, the building offers a dog washing station and bike parking in the garage. With its central location near parks, dining, and shopping, this condominium offers a vibrant urban lifestyle enhanced by modern updates and thoughtful amenities.
Listing Office: Kentwood Real Estate DTC, LLC 
Essential Information
- MLS® #1848166
- Price$350,000
- Bedrooms2
- Bathrooms2.00
- Full Baths1
- Square Footage958
- Acres0.00
- Year Built1961
- TypeResidential
- Sub-TypeCondominium
- StyleUrban Contemporary
- StatusActive
Community Information
- Address1029 E 8th Avenue 1108
- SubdivisionCheesman Park
- CityDenver
- CountyDenver
- StateCO
- Zip Code80218
Amenities
- UtilitiesCable Available
- Parking Spaces1
- ParkingUnderground
- # of Garages1
- ViewCity, Mountain(s)
- Has PoolYes
- PoolIndoor
Amenities
Clubhouse, Coin Laundry, Dog/Pet Wash, Elevator(s), Fitness Center, On Site Management, Parking, Pool
Interior
- Interior FeaturesNo Stairs
- HeatingBaseboard, Electric
- CoolingAir Conditioning-Room
- StoriesOne
Appliances
Dishwasher, Disposal, Microwave, Oven, Refrigerator, Self Cleaning Oven
Exterior
- Exterior FeaturesBalcony, Elevator
- RoofUnknown
School Information
- DistrictDenver 1
- ElementaryDora Moore
- MiddleMorey
- HighEast
Additional Information
- Date ListedOctober 3rd, 2025
- ZoningG-MU-12
Listing Details
 Kentwood Real Estate DTC, LLC
Kentwood Real Estate DTC, LLC
 Terms and Conditions: The content relating to real estate for sale in this Web site comes in part from the Internet Data eXchange ("IDX") program of METROLIST, INC., DBA RECOLORADO® Real estate listings held by brokers other than RE/MAX Professionals are marked with the IDX Logo. This information is being provided for the consumers personal, non-commercial use and may not be used for any other purpose. All information subject to change and should be independently verified.
Terms and Conditions: The content relating to real estate for sale in this Web site comes in part from the Internet Data eXchange ("IDX") program of METROLIST, INC., DBA RECOLORADO® Real estate listings held by brokers other than RE/MAX Professionals are marked with the IDX Logo. This information is being provided for the consumers personal, non-commercial use and may not be used for any other purpose. All information subject to change and should be independently verified.
Copyright 2025 METROLIST, INC., DBA RECOLORADO® -- All Rights Reserved 6455 S. Yosemite St., Suite 500 Greenwood Village, CO 80111 USA
Listing information last updated on October 25th, 2025 at 11:48pm MDT.





























